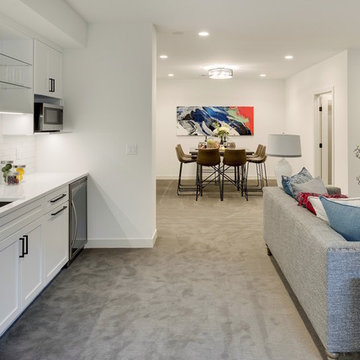Серый подвал с белыми стенами – фото дизайна интерьера
Сортировать:
Бюджет
Сортировать:Популярное за сегодня
41 - 60 из 659 фото
1 из 3

This was an unfinished basement. The homeowner was able to pick out their materials for the most part. We assisted in some other material selections and were able to help design the overall look and get the vision implemented.
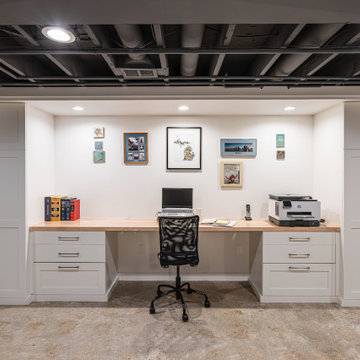
A work-from-home space is created in the previously unfinished basement. Design and construction by Meadowlark Design + Build in Ann Arbor, Michigan. Professional photography by Sean Carter.
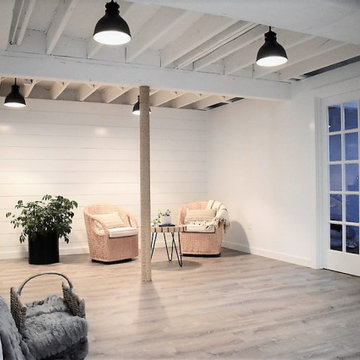
Basement Sitting area
Источник вдохновения для домашнего уюта: подвал в стиле неоклассика (современная классика) с белыми стенами, полом из винила, коричневым полом, балками на потолке и стенами из вагонки
Источник вдохновения для домашнего уюта: подвал в стиле неоклассика (современная классика) с белыми стенами, полом из винила, коричневым полом, балками на потолке и стенами из вагонки
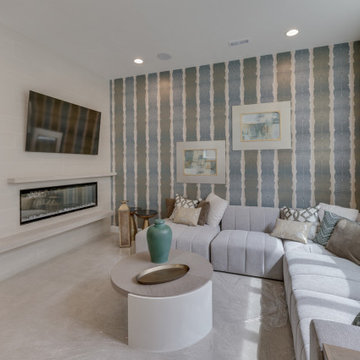
Photos by Mark Myers of Myers Imaging
Идея дизайна: большой подвал с наружными окнами, белыми стенами, ковровым покрытием, горизонтальным камином, бежевым полом и обоями на стенах
Идея дизайна: большой подвал с наружными окнами, белыми стенами, ковровым покрытием, горизонтальным камином, бежевым полом и обоями на стенах
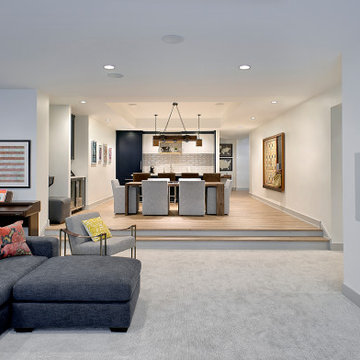
Linkfloor Empire LVT flooring in tan by Porcelanosa in lower level
Woodharbor kitchenette with Subzero appliance package
Shuffleboard table, Arcade Legends Console and Cocktail Arcade Machine by ABT Cave

Basement
Идея дизайна: подвал в стиле кантри с наружными окнами, белыми стенами, светлым паркетным полом и стандартным камином
Идея дизайна: подвал в стиле кантри с наружными окнами, белыми стенами, светлым паркетным полом и стандартным камином
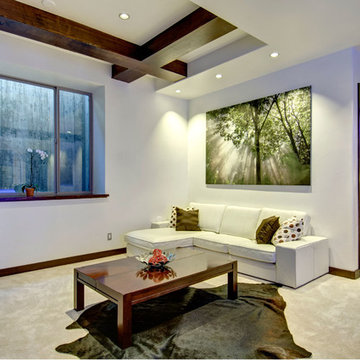
The living room in the basement features an asymmetrical coffered ceiling with large wood beams adding to the contemporary feel. ©Finished Basement Company
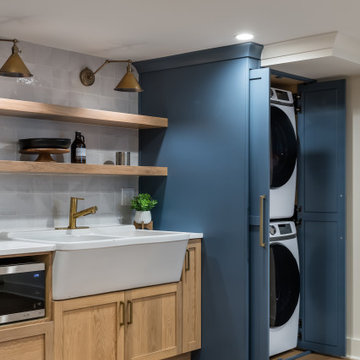
Our clients wanted to expand their living space down into their unfinished basement. While the space would serve as a family rec room most of the time, they also wanted it to transform into an apartment for their parents during extended visits. The project needed to incorporate a full bathroom and laundry.One of the standout features in the space is a Murphy bed with custom doors. We repeated this motif on the custom vanity in the bathroom. Because the rec room can double as a bedroom, we had the space to put in a generous-size full bathroom. The full bathroom has a spacious walk-in shower and two large niches for storing towels and other linens.
Our clients now have a beautiful basement space that expanded the size of their living space significantly. It also gives their loved ones a beautiful private suite to enjoy when they come to visit, inspiring more frequent visits!
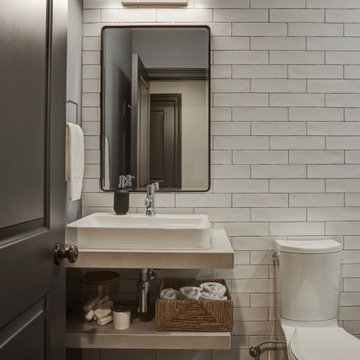
A warm and inviting basement offers a convenient restroom during movie night or for holiday guests.
Идея дизайна: подземный подвал в стиле неоклассика (современная классика) с белыми стенами, полом из керамической плитки и серым полом
Идея дизайна: подземный подвал в стиле неоклассика (современная классика) с белыми стенами, полом из керамической плитки и серым полом
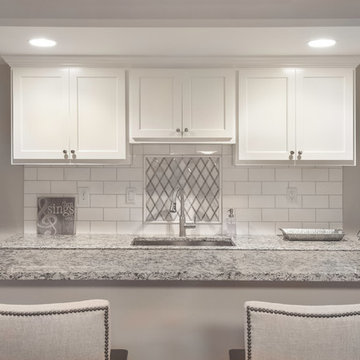
Melodie Hayes Photograhpy
Beautiful transformation of storage closet in basement into a small kitchen/bar area. Chairs by Universal, tile purchased through ProSource//Norcross
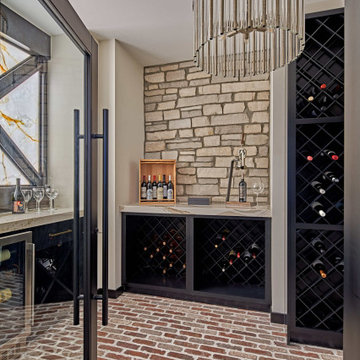
Luxury finished basement with full kitchen and bar, clack GE cafe appliances with rose gold hardware, home theater, home gym, bathroom with sauna, lounge with fireplace and theater, dining area, and wine cellar.
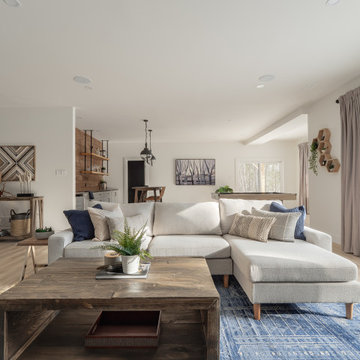
Modern lake house decorated with warm wood tones and blue accents.
На фото: большой подвал в стиле неоклассика (современная классика) с выходом наружу, белыми стенами и полом из ламината
На фото: большой подвал в стиле неоклассика (современная классика) с выходом наружу, белыми стенами и полом из ламината
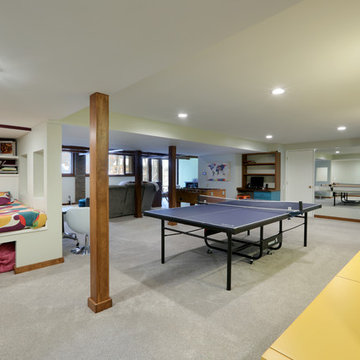
Full basement remodel. Remove (2) load bearing walls to open up entire space. Create new wall to enclose laundry room. Create dry bar near entry. New floating hearth at fireplace and entertainment cabinet with mesh inserts. Create storage bench with soft close lids for toys an bins. Create mirror corner with ballet barre. Create reading nook with book storage above and finished storage underneath and peek-throughs. Finish off and create hallway to back bedroom through utility room.
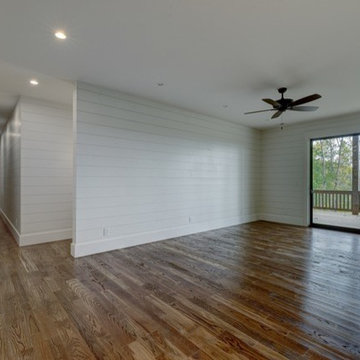
Источник вдохновения для домашнего уюта: большой подвал в стиле рустика с выходом наружу, белыми стенами, паркетным полом среднего тона и коричневым полом без камина
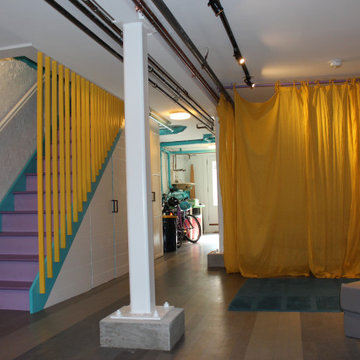
The main space. Curtains add privacy and create a sense of playfullness.
Стильный дизайн: подвал среднего размера в стиле ретро с белыми стенами, пробковым полом, разноцветным полом и выходом наружу - последний тренд
Стильный дизайн: подвал среднего размера в стиле ретро с белыми стенами, пробковым полом, разноцветным полом и выходом наружу - последний тренд
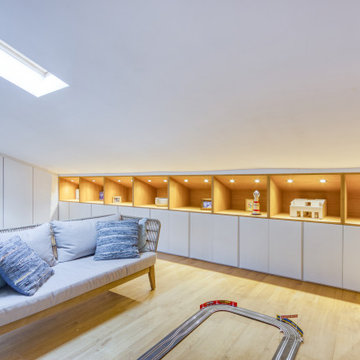
Свежая идея для дизайна: большой подвал в скандинавском стиле с наружными окнами, белыми стенами и светлым паркетным полом - отличное фото интерьера
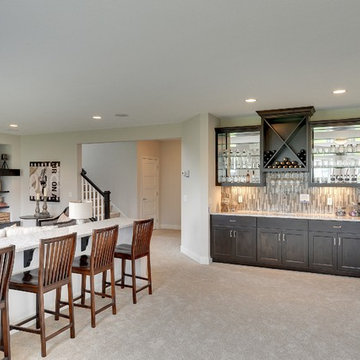
Fully finished look-out basement with home bar- for year-round relaxing and entertaining. Rustic stone fireplace framed by built in shelves.
Photography by Spacecrafting

Пример оригинального дизайна: подземный, большой подвал в современном стиле с домашним баром, белыми стенами, ковровым покрытием, бежевым полом и многоуровневым потолком
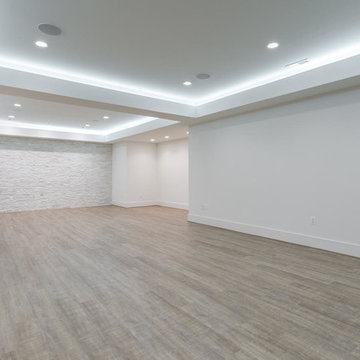
На фото: подземный, огромный подвал в стиле неоклассика (современная классика) с белыми стенами, паркетным полом среднего тона и коричневым полом
Серый подвал с белыми стенами – фото дизайна интерьера
3
