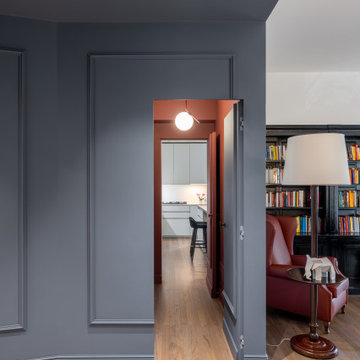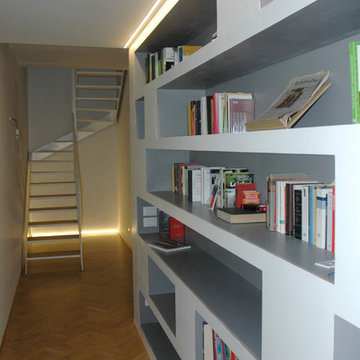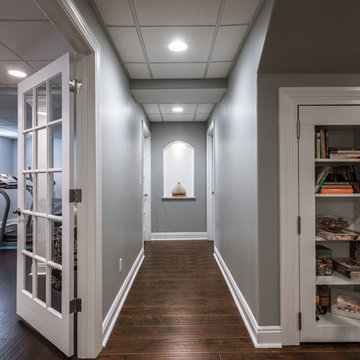Серый коридор в стиле модернизм – фото дизайна интерьера
Сортировать:
Бюджет
Сортировать:Популярное за сегодня
81 - 100 из 4 844 фото
1 из 3
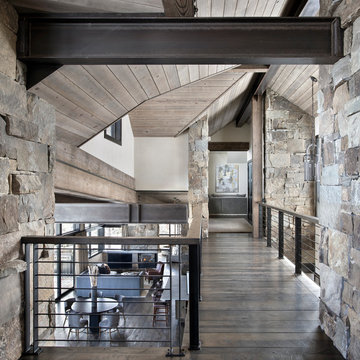
The upper level features an interior balcony leading to a family room and bedrooms.
Photos by Gibeon Photography
Пример оригинального дизайна: коридор в стиле модернизм с бежевыми стенами, темным паркетным полом и коричневым полом
Пример оригинального дизайна: коридор в стиле модернизм с бежевыми стенами, темным паркетным полом и коричневым полом
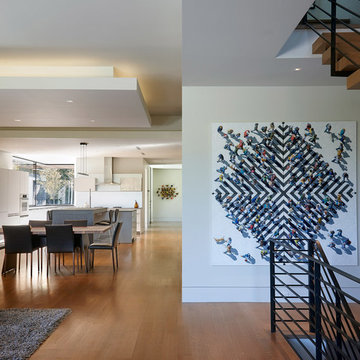
This trapezoidal shaped lot in Dallas sits on an assuming piece of land that terminates into a heavenly pond. This contemporary home has a warm mid-century modern charm. Complete with an open floor plan for entertaining, the homeowners also enjoy a lap pool, a spa retreat, and a detached gameroom with a green roof.
Published:
S Style Magazine, Fall 2015 - http://sstylemagazine.com/design/this-texas-home-is-a-metropolitan-oasis-10305863
Modern Luxury Interiors Texas, April 2015 (Cover)
Photo Credit: Dror Baldinger
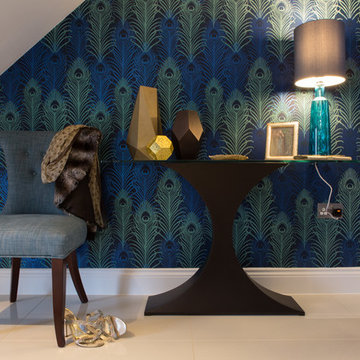
Lucy Williams Photography
Свежая идея для дизайна: коридор среднего размера в стиле модернизм с полом из керамогранита и разноцветными стенами - отличное фото интерьера
Свежая идея для дизайна: коридор среднего размера в стиле модернизм с полом из керамогранита и разноцветными стенами - отличное фото интерьера
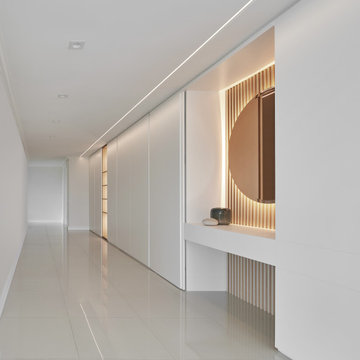
Пример оригинального дизайна: коридор среднего размера в стиле модернизм с белыми стенами, светлым паркетным полом и серым полом
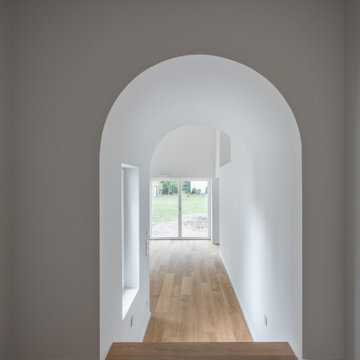
Verbindungstunnel (Fotograf: Marcus Ebener, Berlin)
Стильный дизайн: коридор в стиле модернизм с белыми стенами, паркетным полом среднего тона, коричневым полом и сводчатым потолком - последний тренд
Стильный дизайн: коридор в стиле модернизм с белыми стенами, паркетным полом среднего тона, коричневым полом и сводчатым потолком - последний тренд
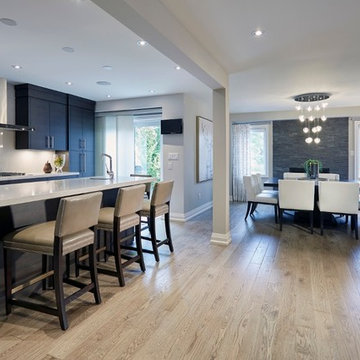
Beautiful open concept kitchen and dining room in this modern setting.
Идея дизайна: коридор среднего размера в стиле модернизм с серыми стенами и светлым паркетным полом
Идея дизайна: коридор среднего размера в стиле модернизм с серыми стенами и светлым паркетным полом
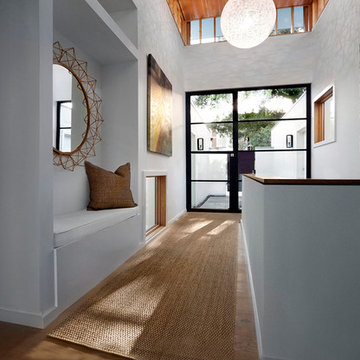
На фото: большой коридор в стиле модернизм с белыми стенами и паркетным полом среднего тона

Стильный дизайн: большой коридор в стиле модернизм с розовыми стенами, бетонным полом, серым полом, сводчатым потолком и кирпичными стенами - последний тренд
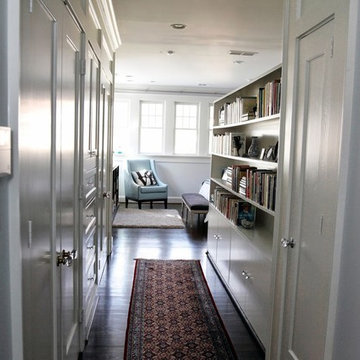
The Clients wished to transform a very large master bedroom into a more functional room that would be better suited to their needs. The solution was to rearrange the furniture and design a new master closet with a dressing area that incorporated bookcases for their extensive library.
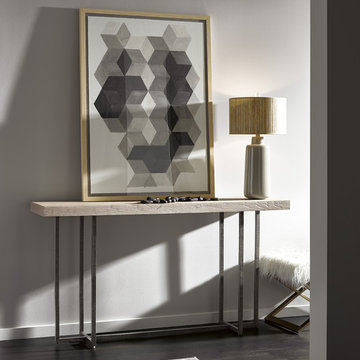
Bronze toned frame with Quartz finished wood top.
Свежая идея для дизайна: коридор: освещение в стиле модернизм с белыми стенами, темным паркетным полом и черным полом - отличное фото интерьера
Свежая идея для дизайна: коридор: освещение в стиле модернизм с белыми стенами, темным паркетным полом и черным полом - отличное фото интерьера
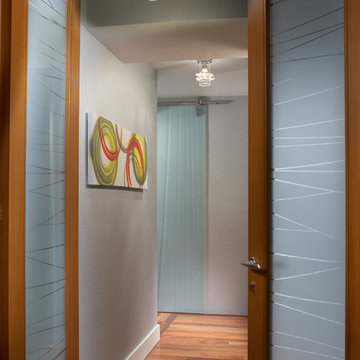
Projects by J Design Group, Your friendly Interior designers firm in Miami, FL. at your service.
www.JDesignGroup.com
FLORIDA DESIGN MAGAZINE selected our client’s luxury 3000 Sf ocean front apartment in Miami Beach, to publish it in their issue and they Said:
Classic Italian Lines, Asian Aesthetics And A Touch of Color Mix To Create An Updated Floridian Style
TEXT Roberta Cruger PHOTOGRAPHY Daniel Newcomb.
On the recommendation of friends who live in the penthouse, homeowner Danny Bensusan asked interior designer Jennifer Corredor to renovate his 3,000-square-foot Bal Harbour condominium. “I liked her ideas,” he says, so he gave her carte blanche. The challenge was to make this home unique and reflect a Floridian style different from the owner’s traditional residence on New York’s Brooklyn Bay as well as his Manhattan apartment. Water was the key. Besides enjoying the oceanfront property, Bensusan, an avid fisherman, was pleased that the location near a marina allowed access to his boat. But the original layout closed off the rooms from Atlantic vistas, so Jennifer Corredor eliminated walls to create a large open living space with water views from every angle.
“I emulated the ocean by bringing in hues of blue, sea mist and teal,” Jennifer Corredor says. In the living area, bright artwork is enlivened by an understated wave motif set against a beige backdrop. From curvaceous lines on a pair of silk area rugs and grooves on the cocktail table to a subtle undulating texture on the imported Maya Romanoff wall covering, Jennifer Corredor’s scheme balances the straight, contemporary lines. “It’s a modern apartment with a twist,” the designer says. Melding form and function with sophistication, the living area includes the dining area and kitchen separated by a column treated in frosted glass, a design element echoed throughout the space. “Glass diffuses and enriches rooms without blocking the eye,” Jennifer Corredor says.
Quality materials including exotic teak-like Afromosia create a warm effect throughout the home. Bookmatched fine-grain wood shapes the custom-designed cabinetry that offsets dark wenge-stained wood furnishings in the main living areas. Between the entry and kitchen, the design addresses the owner’s request for a bar, creating a continuous flow of Afromosia with touch-latched doors that cleverly conceal storage space. The kitchen island houses a wine cooler and refrigerator. “I wanted a place to entertain and just relax,” Bensusan says. “My favorite place is the kitchen. From the 16th floor, it overlooks the pool and beach — I can enjoy the views over wine and cheese with friends.” Glass doors with linear etchings lead to the bedrooms, heightening the airy feeling. Appropriate to the modern setting, an Asian sensibility permeates the elegant master bedroom with furnishings that hug the floor. “Japanese style is simplicity at its best,” the designer says. Pale aqua wall covering shows a hint of waves, while rich Brazilian Angico wood flooring adds character. A wall of frosted glass creates a shoji screen effect in the master suite, a unique room divider tht exemplifies the designer’s signature stunning bathrooms. A distinctive wall application of deep Caribbean Blue and Mont Blanc marble bands reiterates the lightdrenched panel. And in a guestroom, mustard tones with a floral motif augment canvases by Venezuelan artist Martha Salas-Kesser. Works of art provide a touch of color throughout, while accessories adorn the surfaces. “I insist on pieces such as the exquisite Venini vases,” Corredor says. “I try to cover every detail so that my clients are totally satisfied.”
J Design Group – Miami Interior Designers Firm – Modern – Contemporary
225 Malaga Ave.
Coral Gables, FL. 33134
Contact us: 305-444-4611
www.JDesignGroup.com
“Home Interior Designers”
"Miami modern"
“Contemporary Interior Designers”
“Modern Interior Designers”
“House Interior Designers”
“Coco Plum Interior Designers”
“Sunny Isles Interior Designers”
“Pinecrest Interior Designers”
"J Design Group interiors"
"South Florida designers"
“Best Miami Designers”
"Miami interiors"
"Miami decor"
“Miami Beach Designers”
“Best Miami Interior Designers”
“Miami Beach Interiors”
“Luxurious Design in Miami”
"Top designers"
"Deco Miami"
"Luxury interiors"
“Miami Beach Luxury Interiors”
“Miami Interior Design”
“Miami Interior Design Firms”
"Beach front"
“Top Interior Designers”
"top decor"
“Top Miami Decorators”
"Miami luxury condos"
"modern interiors"
"Modern”
"Pent house design"
"white interiors"
“Top Miami Interior Decorators”
“Top Miami Interior Designers”
“Modern Designers in Miami”
J Design Group – Miami
225 Malaga Ave.
Coral Gables, FL. 33134
Contact us: 305-444-4611
www.JDesignGroup.com
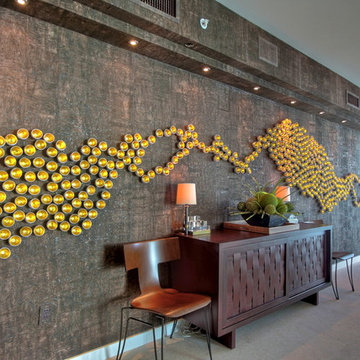
A modern sea of jellyfish like sculpture cover this Chocolate cork wall entering an ocean front apartment. The vintage buffet compliments the Donghia side chairs and crystal block lamps
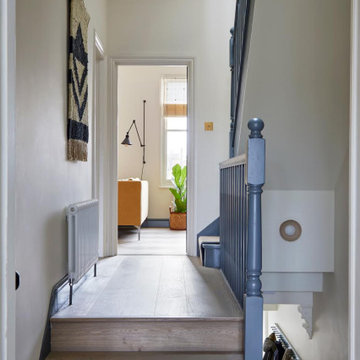
The first floor hallway and landing, with a view into the living room.
Источник вдохновения для домашнего уюта: коридор в стиле модернизм с бежевыми стенами, светлым паркетным полом и бежевым полом
Источник вдохновения для домашнего уюта: коридор в стиле модернизм с бежевыми стенами, светлым паркетным полом и бежевым полом
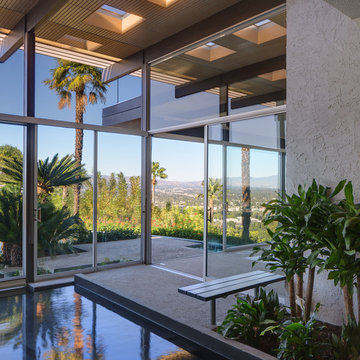
©Teague Hunziker
A "moat" separates the Master Suite from the main house.
The Scheimer house. Architects Richard and Dion Neutra. 1972
Идея дизайна: коридор в стиле модернизм
Идея дизайна: коридор в стиле модернизм
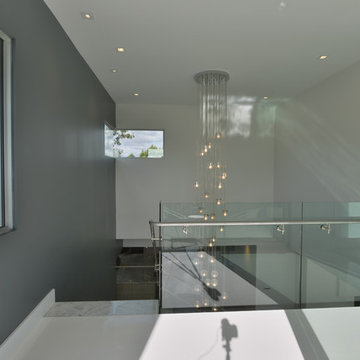
Modern design by Alberto Juarez and Darin Radac of Novum Architecture in Los Angeles.
Пример оригинального дизайна: коридор среднего размера в стиле модернизм с серыми стенами
Пример оригинального дизайна: коридор среднего размера в стиле модернизм с серыми стенами
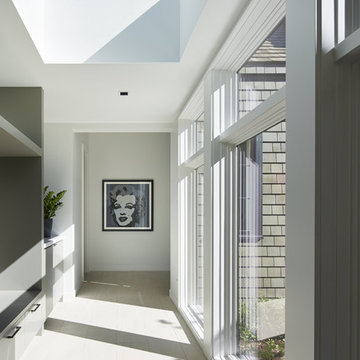
Corey Gaffer
Свежая идея для дизайна: коридор в стиле модернизм - отличное фото интерьера
Свежая идея для дизайна: коридор в стиле модернизм - отличное фото интерьера
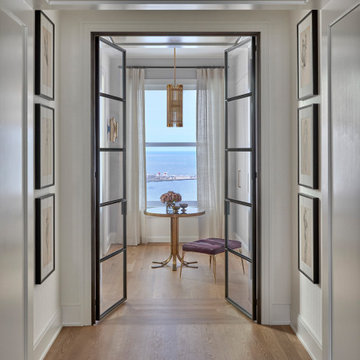
Having successfully designed the then bachelor’s penthouse residence at the Waldorf Astoria, Kadlec Architecture + Design was retained to combine 2 units into a full floor residence in the historic Palmolive building in Chicago. The couple was recently married and have five older kids between them all in their 20s. She has 2 girls and he has 3 boys (Think Brady bunch). Nate Berkus and Associates was the interior design firm, who is based in Chicago as well, so it was a fun collaborative process.
Details:
-Brass inlay in natural oak herringbone floors running the length of the hallway, which joins in the rotunda.
-Bronze metal and glass doors bring natural light into the interior of the residence and main hallway as well as highlight dramatic city and lake views.
-Billiards room is paneled in walnut with navy suede walls. The bar countertop is zinc.
-Kitchen is black lacquered with grass cloth walls and has two inset vintage brass vitrines.
-High gloss lacquered office
-Lots of vintage/antique lighting from Paris flea market (dining room fixture, over-scaled sconces in entry)
-World class art collection
Photography: Tony Soluri, Interior Design: Nate Berkus Interiors and Sasha Adler Design
Серый коридор в стиле модернизм – фото дизайна интерьера
5
