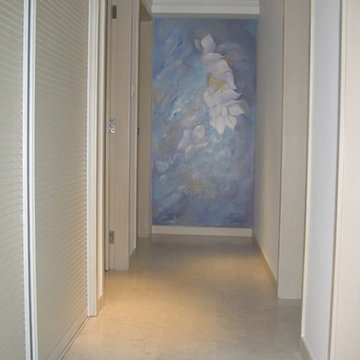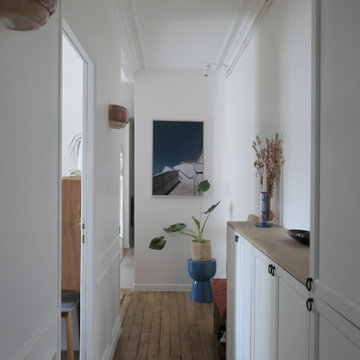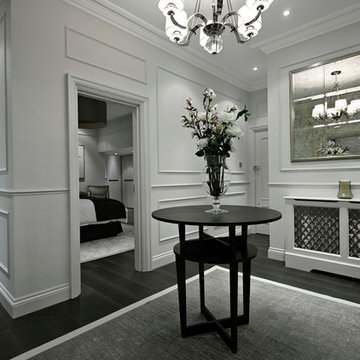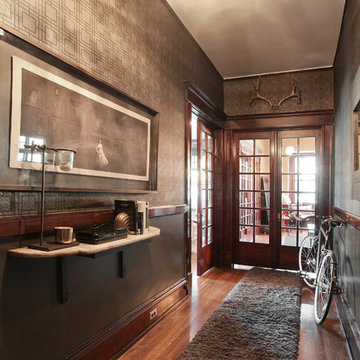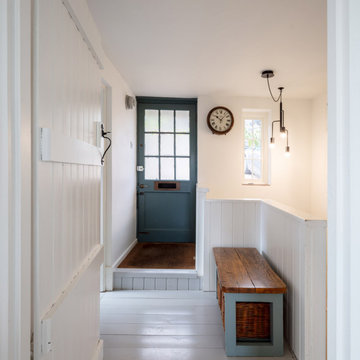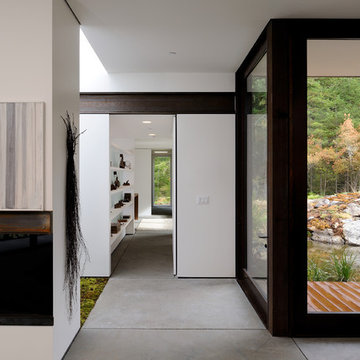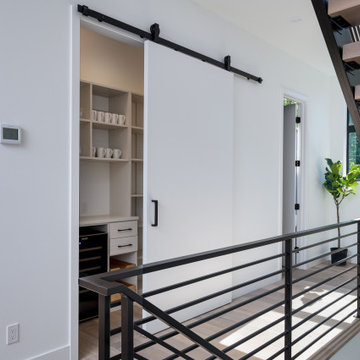Серый коридор в современном стиле – фото дизайна интерьера
Сортировать:
Бюджет
Сортировать:Популярное за сегодня
161 - 180 из 9 360 фото
1 из 3
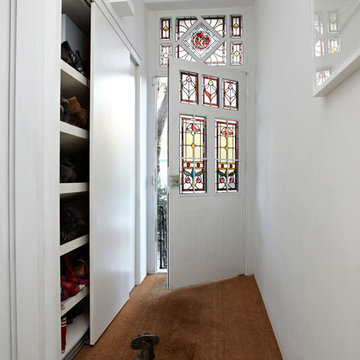
Graham Atkins-Hughes Photography
Macdonald Wright, Architects & Interior Design http://macdonaldwright.com

This project is a full renovation of an existing 24 stall private Arabian horse breeding facility on 11 acres that Equine Facility Design designed and completed in 1997, under the name Ahbi Acres. The 76′ x 232′ steel frame building internal layout was reworked, new finishes applied, and products installed to meet the new owner’s needs and her Icelandic horses. Design work also included additional site planning for stall runs, paddocks, pastures, an oval racetrack, and straight track; new roads and parking; and a compost facility. Completed 2013. - See more at: http://equinefacilitydesign.com/project-item/schwalbenhof#sthash.Ga9b5mpT.dpuf
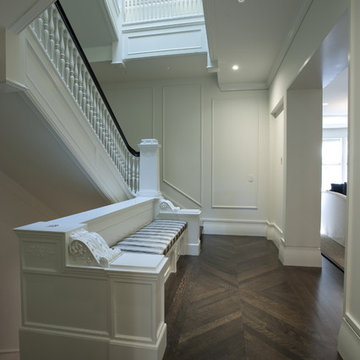
На фото: коридор в современном стиле с белыми стенами и темным паркетным полом
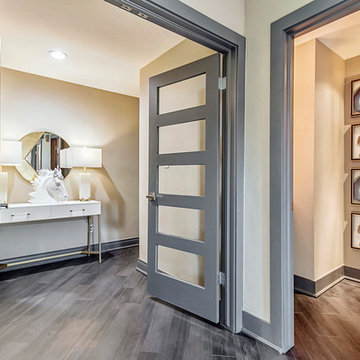
Свежая идея для дизайна: коридор среднего размера: освещение в современном стиле с серыми стенами, темным паркетным полом и серым полом - отличное фото интерьера
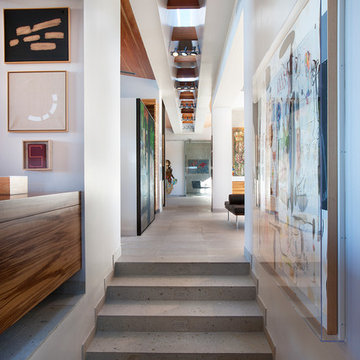
Believe it or not, this award-winning home began as a speculative project. Typically speculative projects involve a rather generic design that would appeal to many in a style that might be loved by the masses. But the project’s developer loved modern architecture and his personal residence was the first project designed by architect C.P. Drewett when Drewett Works launched in 2001. Together, the architect and developer envisioned a fictitious art collector who would one day purchase this stunning piece of desert modern architecture to showcase their magnificent collection.
The primary views from the site were southwest. Therefore, protecting the interior spaces from the southwest sun while making the primary views available was the greatest challenge. The views were very calculated and carefully managed. Every room needed to not only capture the vistas of the surrounding desert, but also provide viewing spaces for the potential collection to be housed within its walls.
The core of the material palette is utilitarian including exposed masonry and locally quarried cantera stone. An organic nature was added to the project through millwork selections including walnut and red gum veneers.
The eventual owners saw immediately that this could indeed become a home for them as well as their magnificent collection, of which pieces are loaned out to museums around the world. Their decision to purchase the home was based on the dimensions of one particular wall in the dining room which was EXACTLY large enough for one particular painting not yet displayed due to its size. The owners and this home were, as the saying goes, a perfect match!
Project Details | Desert Modern for the Magnificent Collection, Estancia, Scottsdale, AZ
Architecture: C.P. Drewett, Jr., AIA, NCARB | Drewett Works, Scottsdale, AZ
Builder: Shannon Construction | Phoenix, AZ
Interior Selections: Janet Bilotti, NCIDQ, ASID | Naples, FL
Custom Millwork: Linear Fine Woodworking | Scottsdale, AZ
Photography: Dino Tonn | Scottsdale, AZ
Awards: 2014 Gold Nugget Award of Merit
Feature Article: Luxe. Interiors and Design. Winter 2015, “Lofty Exposure”
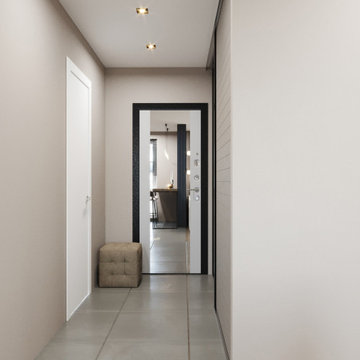
Hallway - small-sized modern hallway idea in London
На фото: маленький коридор в современном стиле с белыми стенами для на участке и в саду с
На фото: маленький коридор в современном стиле с белыми стенами для на участке и в саду с
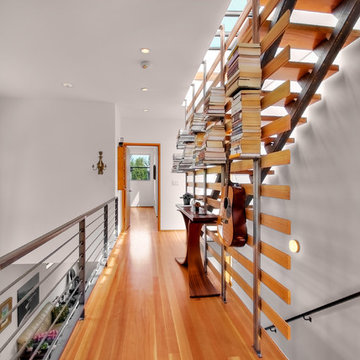
Пример оригинального дизайна: коридор: освещение в современном стиле
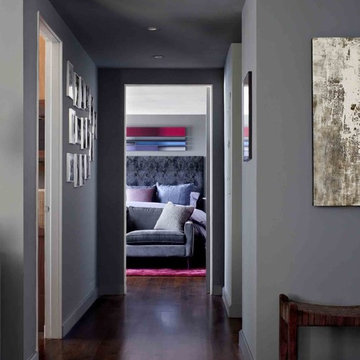
Hallway looking into master bedroom.
Photo by Trevor Tondro.
Источник вдохновения для домашнего уюта: коридор в современном стиле с серыми стенами и темным паркетным полом
Источник вдохновения для домашнего уюта: коридор в современном стиле с серыми стенами и темным паркетным полом
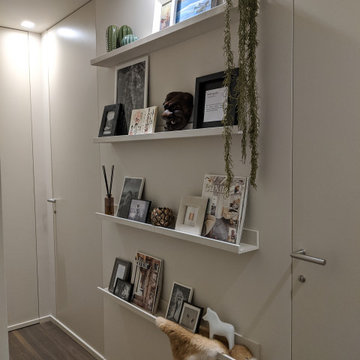
Mensole Porta Quadri per Corridoio
На фото: маленький коридор в современном стиле с белыми стенами, темным паркетным полом и коричневым полом для на участке и в саду с
На фото: маленький коридор в современном стиле с белыми стенами, темным паркетным полом и коричневым полом для на участке и в саду с
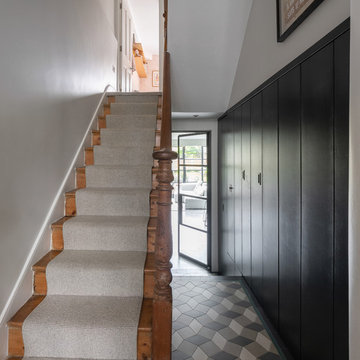
Peter Landers
Пример оригинального дизайна: коридор среднего размера в современном стиле с серыми стенами, полом из керамогранита и разноцветным полом
Пример оригинального дизайна: коридор среднего размера в современном стиле с серыми стенами, полом из керамогранита и разноцветным полом
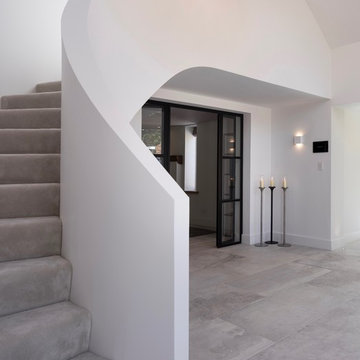
Floor - Roccia Blanc
Images and design by:
Janey Butler Interiors & Llama Architects
Стильный дизайн: коридор в современном стиле - последний тренд
Стильный дизайн: коридор в современном стиле - последний тренд
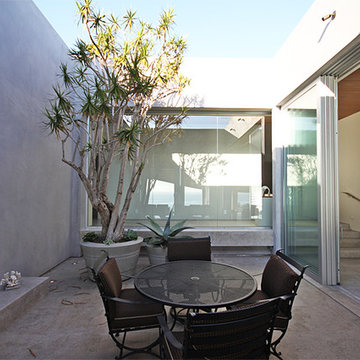
Jason Schulte
John Arnold Garcia Interior Designer
Источник вдохновения для домашнего уюта: большой коридор в современном стиле с полом из известняка и белыми стенами
Источник вдохновения для домашнего уюта: большой коридор в современном стиле с полом из известняка и белыми стенами
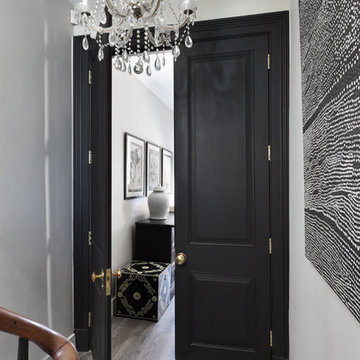
The impressive tall double door entrance to the master bedroom. Playing to the strengths of the property, this stunning aspect of entering a room showcases the high ceilings while mirroring the elegantly-designed panelling throughout the property.
Серый коридор в современном стиле – фото дизайна интерьера
9
