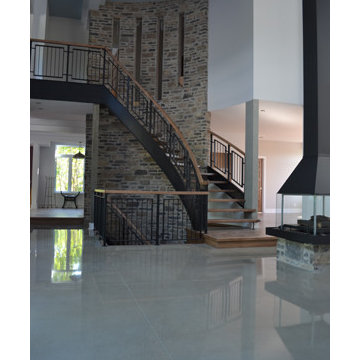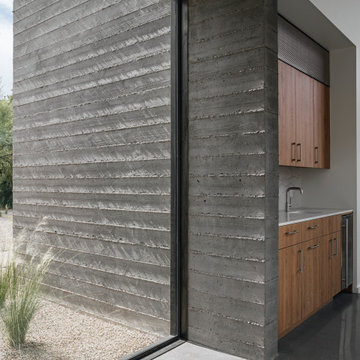Серый коридор с бетонным полом – фото дизайна интерьера
Сортировать:
Бюджет
Сортировать:Популярное за сегодня
61 - 80 из 274 фото
1 из 3
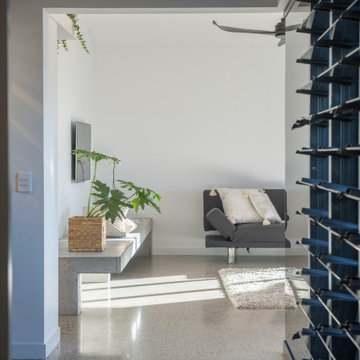
This hallway is always cool and breezy, with airflow from the louvre windows and cool polished concrete underfoot. The glossy floor contrasts nicely with the matt wall finishes glimpsed in the living room beyond.
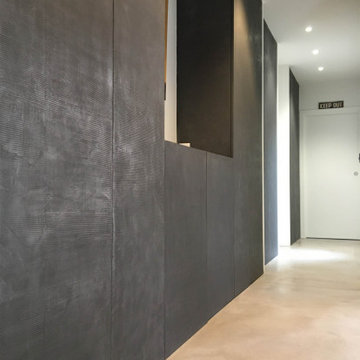
Mise en matière, enduit béton ciré spatulé, imprimé, métallisé.
Murs, cheminée, tête de lit, portes de placard.
Microtopping.
Maison contemporaine
На фото: коридор среднего размера в современном стиле с серыми стенами и бетонным полом с
На фото: коридор среднего размера в современном стиле с серыми стенами и бетонным полом с
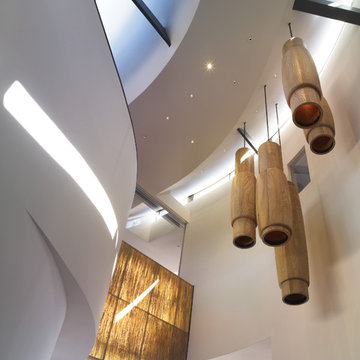
A view of the skylight with custom ceiling panels and lighting pendants.
Идея дизайна: коридор среднего размера в современном стиле с белыми стенами и бетонным полом
Идея дизайна: коридор среднего размера в современном стиле с белыми стенами и бетонным полом
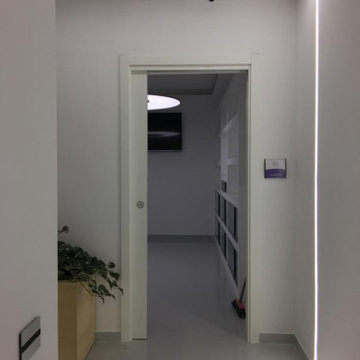
DISIMPEGNO CON PAVIMENTO IN RESINA GRIGIA E ILLUMINAZIONE CON STRIP LED A SOFFITTO E PARETE
На фото: коридор среднего размера в стиле модернизм с белыми стенами, бетонным полом и серым полом с
На фото: коридор среднего размера в стиле модернизм с белыми стенами, бетонным полом и серым полом с
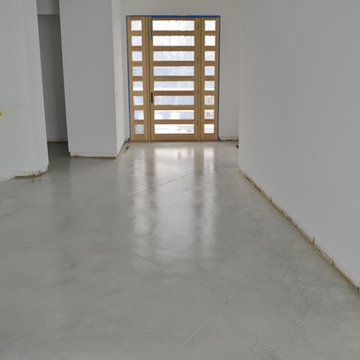
Photos by MODE CONCRETE in Kelowna BC
На фото: коридор в современном стиле с бетонным полом с
На фото: коридор в современном стиле с бетонным полом с
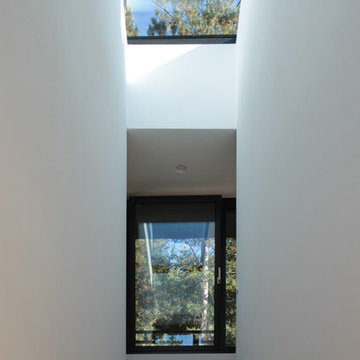
На фото: огромный коридор в современном стиле с белыми стенами, бетонным полом и серым полом с
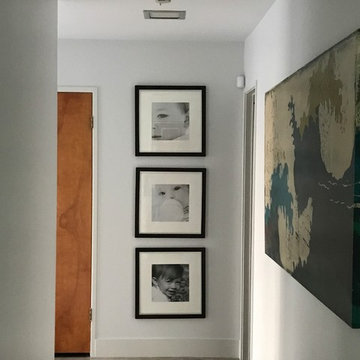
Пример оригинального дизайна: коридор среднего размера в стиле ретро с белыми стенами, бетонным полом и серым полом
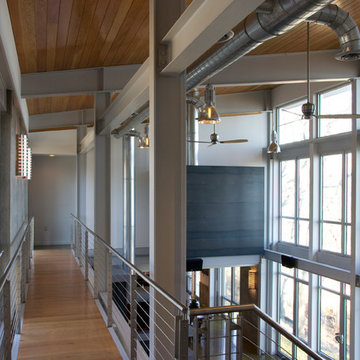
Стильный дизайн: коридор среднего размера в современном стиле с серыми стенами, бетонным полом и бежевым полом - последний тренд
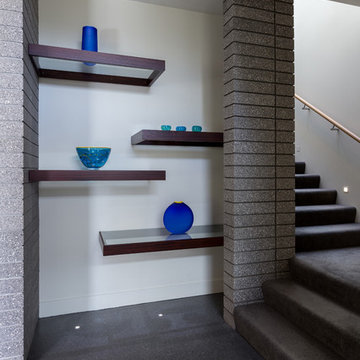
Intense Photography
Источник вдохновения для домашнего уюта: большой коридор в стиле модернизм с белыми стенами и бетонным полом
Источник вдохновения для домашнего уюта: большой коридор в стиле модернизм с белыми стенами и бетонным полом
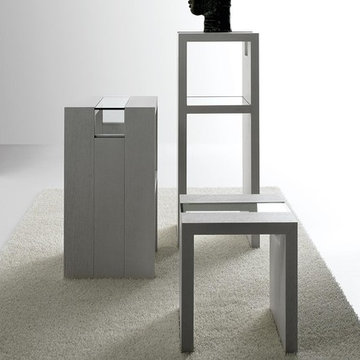
Near Italy’s northeast border lies the small town of Moimacco. Once an important stop along ancient trade routes, today, all of the modern furnishings offered by the Italian design house Bross are crafted in the quaint Italian town. Hallmarks of the Bross line of contemporary furniture are an attention to detail and a careful selection of quality materials, in particular, fine European woods. The Bross focus on fine craftsmanship lends an appealing, organic element to homes decorated in the modern interior design style.
The company’s commitment to producing high quality modern furniture has attracted some of the finest designers, including Paolo Piva, Gerd Lange, Enzo Berti, Laprell and Althaus and Ennio Arosio. The room service 360° collection of Bross furnishings includes buffets, consoles and dining and coffee tables that demonstrate the extraordinary technical prowess and artistic vision of these world-renowned designers. Bross is the perfect choice for contemporary homes.
Welcome to room service 360°, the premier destination for the world’s finest modern furniture. As an authorized dealer of the most respected furniture manufacturers in Europe, room service 360° is uniquely positioned to offer the most complete, most comprehensive and most exclusive collections of custom contemporary and modern furniture available on the market today. From world renowned designers at Bonaldo, Cattelan Italia, Fiam Italia, Foscarini, Gamma Arredamenti, Pianca, Presotto Italia, Tonelli and Tonin Casa, only the finest Italian furniture collections are represented at room service 360°.
On our website you will find the latest collections from top European contemporary/modern furniture designers, leading Italian furniture manufacturers and many exclusive products. We are also proud and excited to offer our interior design blog as an ongoing resource for design fanatics, curious souls and anyone who is looking to be inspired.
In our Philadelphia showroom we carefully select our products and change them frequently to provide our customers with the best possible mix through which they can envision their room’s décor and their life. This is the reason why many of our customers (thank you all!!!) travel for hours, and some fly to our store. This is the reason why we have earned the privilege to be the starting point for modern living for many of you.
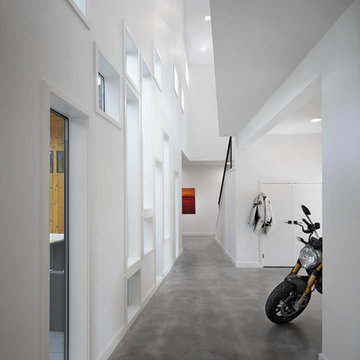
Balanced shade, dappled sunlight, and tree canopy views are the basis of the 518 Sacramento Drive house design. The entry is on center with the lot’s primary Live Oak tree, and each interior space has a unique relationship to this central element.
Composed of crisply-detailed, considered materials, surfaces and finishes, the home is a balance of sophistication and restraint. The two-story massing is designed to allow for a bold yet humble street presence, while each single-story wing extends through the site, forming intimate outdoor and indoor spaces.
Photo: Brian Mihealsick

Стильный дизайн: маленький коридор в стиле модернизм с бетонным полом, серым полом и бежевыми стенами для на участке и в саду - последний тренд
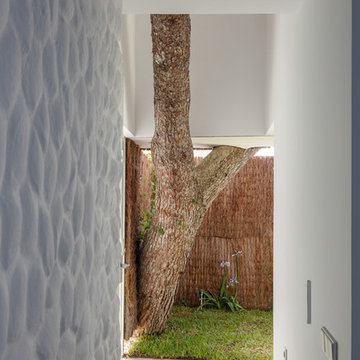
Fotógrafo: Antonio Luis Martínez Cano
Arquitecto: Antonio Jiménez Torrecillas
На фото: коридор среднего размера в современном стиле с белыми стенами, бетонным полом и серым полом
На фото: коридор среднего размера в современном стиле с белыми стенами, бетонным полом и серым полом
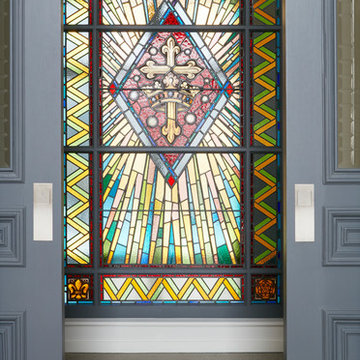
The client’s brief was to create a space reminiscent of their beloved downtown Chicago industrial loft, in a rural farm setting, while incorporating their unique collection of vintage and architectural salvage. The result is a custom designed space that blends life on the farm with an industrial sensibility.
The new house is located on approximately the same footprint as the original farm house on the property. Barely visible from the road due to the protection of conifer trees and a long driveway, the house sits on the edge of a field with views of the neighbouring 60 acre farm and creek that runs along the length of the property.
The main level open living space is conceived as a transparent social hub for viewing the landscape. Large sliding glass doors create strong visual connections with an adjacent barn on one end and a mature black walnut tree on the other.
The house is situated to optimize views, while at the same time protecting occupants from blazing summer sun and stiff winter winds. The wall to wall sliding doors on the south side of the main living space provide expansive views to the creek, and allow for breezes to flow throughout. The wrap around aluminum louvered sun shade tempers the sun.
The subdued exterior material palette is defined by horizontal wood siding, standing seam metal roofing and large format polished concrete blocks.
The interiors were driven by the owners’ desire to have a home that would properly feature their unique vintage collection, and yet have a modern open layout. Polished concrete floors and steel beams on the main level set the industrial tone and are paired with a stainless steel island counter top, backsplash and industrial range hood in the kitchen. An old drinking fountain is built-in to the mudroom millwork, carefully restored bi-parting doors frame the library entrance, and a vibrant antique stained glass panel is set into the foyer wall allowing diffused coloured light to spill into the hallway. Upstairs, refurbished claw foot tubs are situated to view the landscape.
The double height library with mezzanine serves as a prominent feature and quiet retreat for the residents. The white oak millwork exquisitely displays the homeowners’ vast collection of books and manuscripts. The material palette is complemented by steel counter tops, stainless steel ladder hardware and matte black metal mezzanine guards. The stairs carry the same language, with white oak open risers and stainless steel woven wire mesh panels set into a matte black steel frame.
The overall effect is a truly sublime blend of an industrial modern aesthetic punctuated by personal elements of the owners’ storied life.
Photography: James Brittain
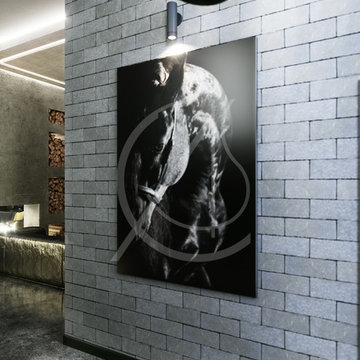
Grey stone wall tiles along with the polished concrete floor create a gritty and edgy style for the hallway in the industrial house, accented with black metal lamps and black and white themed artwork.
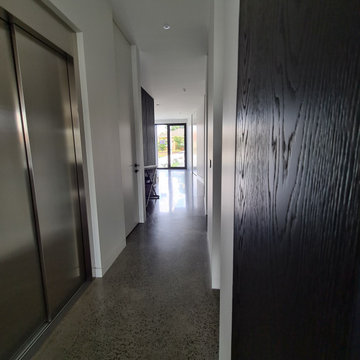
GALAXY - Polished Concrete - Satin Finish with full stone exposure by GALAXY Concrete Polishing & Grinding in Melbourne
New contemporary home build in Essendon Victoria
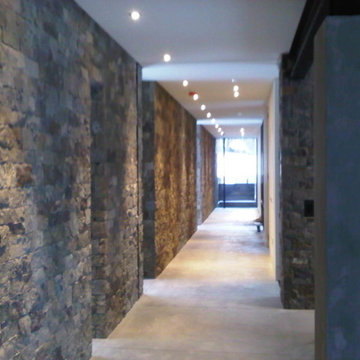
Gallery/Hall towards east master wing.
Стильный дизайн: огромный коридор в стиле модернизм с коричневыми стенами и бетонным полом - последний тренд
Стильный дизайн: огромный коридор в стиле модернизм с коричневыми стенами и бетонным полом - последний тренд
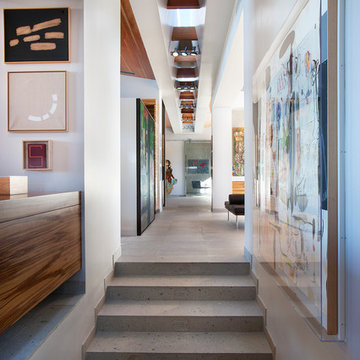
На фото: большой коридор в современном стиле с белыми стенами и бетонным полом с
Серый коридор с бетонным полом – фото дизайна интерьера
4
