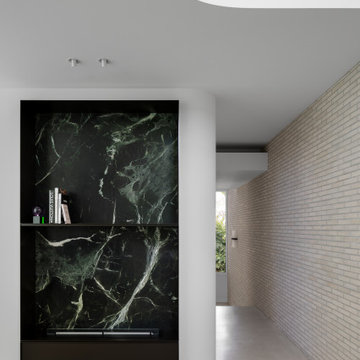Серый коридор с бетонным полом – фото дизайна интерьера
Сортировать:
Бюджет
Сортировать:Популярное за сегодня
181 - 200 из 275 фото
1 из 3
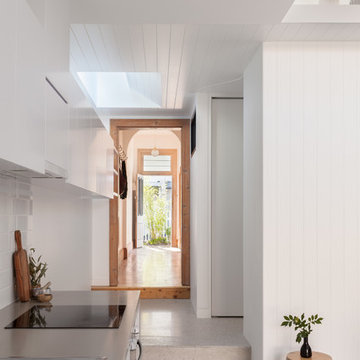
Tatjana Pitt
Источник вдохновения для домашнего уюта: маленький коридор в современном стиле с белыми стенами и бетонным полом для на участке и в саду
Источник вдохновения для домашнего уюта: маленький коридор в современном стиле с белыми стенами и бетонным полом для на участке и в саду
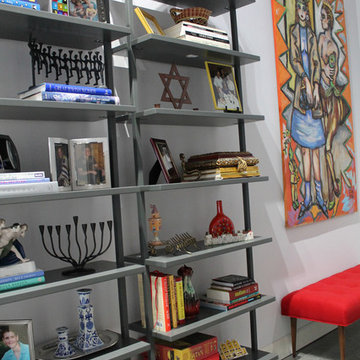
Clients wanted their new loft to have a modern feel that incorporated some of their existing pieces. We went with a classic color combo of black, white and red. With concrete floors and brick walls we wanted to warm up the space with a few walnut pieces throughout. With most lofts, space planning can be a challenge. We wanted enough seating without cluttering up the spatially challenged loft. We went with a very versatile sofa with removable/re-positionable backs to allow for larger gatherings in need of more seating. The dining area we equipped with a full bar cabinet, a sideboard for storage and ability to serve a buffet. Refinished antique table and chairs is the center of attention. We did two large matching chandeliers to enhance the 14 foot ceilings. Overall we kept the space open and functional.
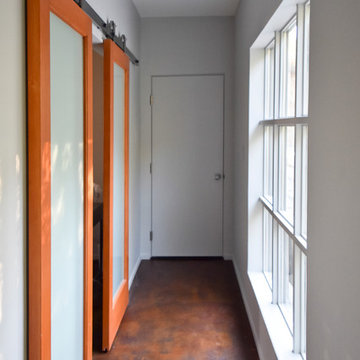
This barn-style lami glass double door system in front of a custom 9-lite window adds style while allowing more natural light into the middle bedroom of the home.
Photo: Jessica Abler, Los Angeles, CA
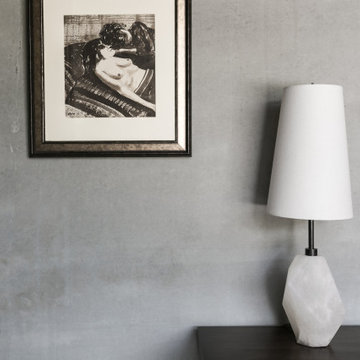
Свежая идея для дизайна: большой коридор в стиле фьюжн с серыми стенами, бетонным полом и серым полом - отличное фото интерьера
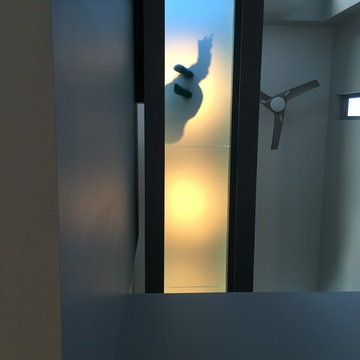
Стильный дизайн: коридор в современном стиле с серыми стенами, бетонным полом и серым полом - последний тренд
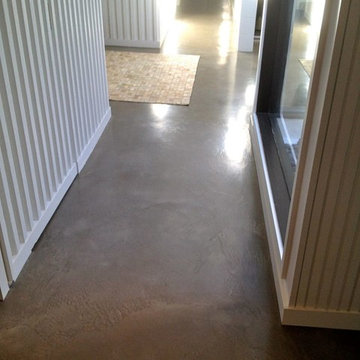
Entire residential home done with interior concrete floor treatment in natural gray then sealed.
На фото: коридор с бетонным полом
На фото: коридор с бетонным полом
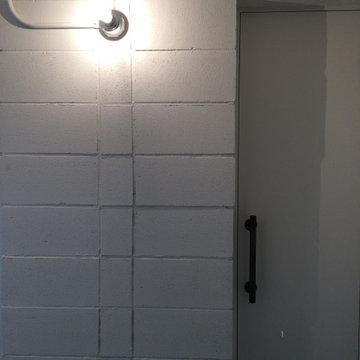
間仕切りは全てコンクリートブロックとし、表情を与えた。
Пример оригинального дизайна: маленький коридор в стиле ретро с белыми стенами, бетонным полом, серым полом и балками на потолке для на участке и в саду
Пример оригинального дизайна: маленький коридор в стиле ретро с белыми стенами, бетонным полом, серым полом и балками на потолке для на участке и в саду
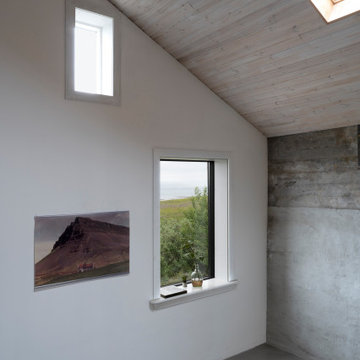
The Guesthouse Nýp at Skarðsströnd is situated on a former sheep farm overlooking the Breiðafjörður Nature Reserve in western Iceland. Originally constructed as a farmhouse in 1936, the building was deserted in the 1970s, slowly falling into disrepair before the new owners eventually began rebuilding in 2001. Since 2006, it has come to be known as a cultural hub of sorts, playing host to various exhibitions, lectures, courses and workshops.
The brief was to conceive a design that would make better use of the existing facilities, allowing for more multifunctional spaces for various cultural activities. This not only involved renovating the main house, but also rebuilding and enlarging the adjoining sheep-shed. Nýp’s first guests arrived in 2013 and where accommodated in two of the four bedrooms in the remodelled farmhouse. The reimagined sheep shed added a further three ensuite guestrooms with a separate entrance. This offers the owners greater flexibility, with the possibility of hosting larger events in the main house without disturbing guests. The new entrance hall and connection to the farmhouse has been given generous dimensions allowing it to double as an exhibition space.
The main house is divided vertically in two volumes with the original living quarters to the south and a barn for hay storage to the North. Bua inserted an additional floor into the barn to create a raised event space with a series of new openings capturing views to the mountains and the fjord. Driftwood, salvaged from a neighbouring beach, has been used as columns to support the new floor. Steel handrails, timber doors and beams have been salvaged from building sites in Reykjavik old town.
The ruins of concrete foundations have been repurposed to form a structured kitchen garden. A steel and polycarbonate structure has been bolted to the top of one concrete bay to create a tall greenhouse, also used by the client as an extra sitting room in the warmer months.
Staying true to Nýp’s ethos of sustainability and slow tourism, Studio Bua took a vernacular approach with a form based on local turf homes and a gradual renovation that focused on restoring and reinterpreting historical features while making full use of local labour, techniques and materials such as stone-turf retaining walls and tiles handmade from local clay.
Since the end of the 19th century, the combination of timber frame and corrugated metal cladding has been widespread throughout Iceland, replacing the traditional turf house. The prevailing wind comes down the valley from the north and east, and so it was decided to overclad the rear of the building and the new extension in corrugated aluzinc - one of the few materials proven to withstand the extreme weather.
In the 1930's concrete was the wonder material, even used as window frames in the case of Nýp farmhouse! The aggregate for the house is rather course with pebbles sourced from the beach below, giving it a special character. Where possible the original concrete walls have been retained and exposed, both internally and externally. The 'front' facades towards the access road and fjord have been repaired and given a thin silicate render (in the original colours) which allows the texture of the concrete to show through.
The project was developed and built in phases and on a modest budget. The site team was made up of local builders and craftsmen including the neighbouring farmer – who happened to own a cement truck. A specialist local mason restored the fragile concrete walls, none of which were reinforced.
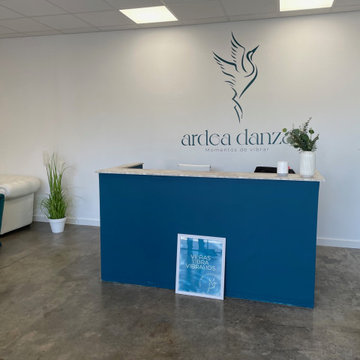
Recepción de la escuela
Пример оригинального дизайна: большой коридор в стиле лофт с белыми стенами, бетонным полом и серым полом
Пример оригинального дизайна: большой коридор в стиле лофт с белыми стенами, бетонным полом и серым полом
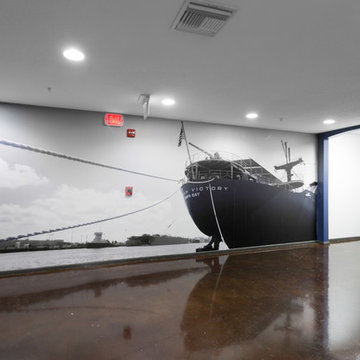
Lesley Davies Photogrpahy
Свежая идея для дизайна: огромный коридор в современном стиле с синими стенами, бетонным полом и коричневым полом - отличное фото интерьера
Свежая идея для дизайна: огромный коридор в современном стиле с синими стенами, бетонным полом и коричневым полом - отличное фото интерьера
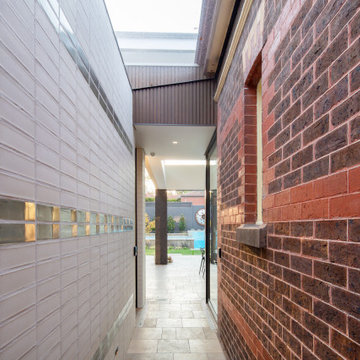
Пример оригинального дизайна: большой коридор в современном стиле с коричневыми стенами, бетонным полом и бежевым полом
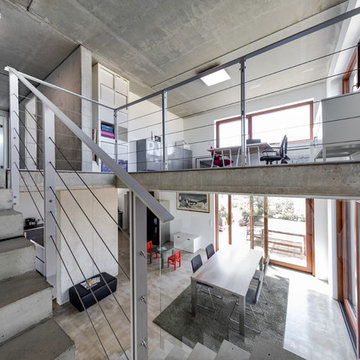
На фото: коридор в стиле модернизм с бетонным полом с
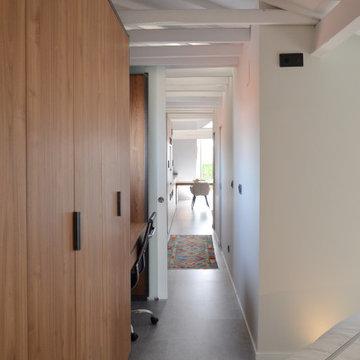
Источник вдохновения для домашнего уюта: коридор среднего размера в стиле лофт с белыми стенами, бетонным полом, серым полом, балками на потолке и кирпичными стенами
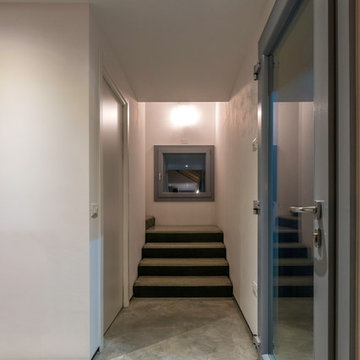
Пример оригинального дизайна: коридор среднего размера в современном стиле с белыми стенами, бетонным полом и серым полом
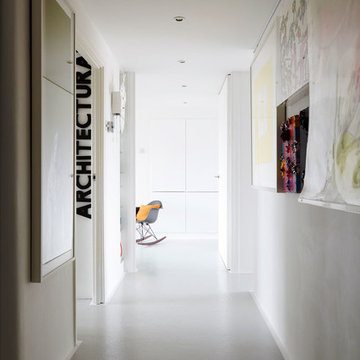
Entrance Hall White And Clean
Источник вдохновения для домашнего уюта: коридор среднего размера в стиле модернизм с белыми стенами, бетонным полом и серым полом
Источник вдохновения для домашнего уюта: коридор среднего размера в стиле модернизм с белыми стенами, бетонным полом и серым полом
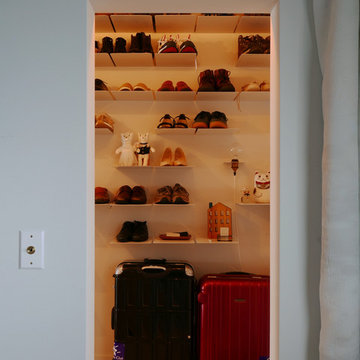
2018-08 After Renovation
Пример оригинального дизайна: коридор с белыми стенами, бетонным полом и белым полом
Пример оригинального дизайна: коридор с белыми стенами, бетонным полом и белым полом
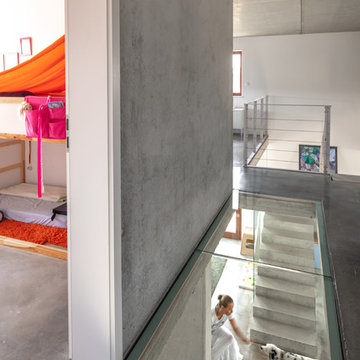
Glasboden
sichtestrich
Источник вдохновения для домашнего уюта: коридор с бетонным полом
Источник вдохновения для домашнего уюта: коридор с бетонным полом
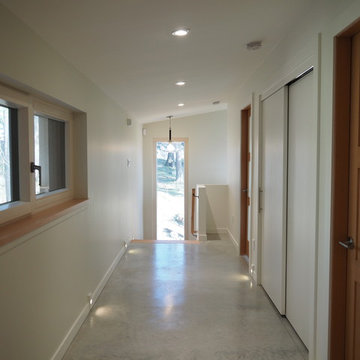
Источник вдохновения для домашнего уюта: коридор среднего размера в современном стиле с белыми стенами, бетонным полом и серым полом
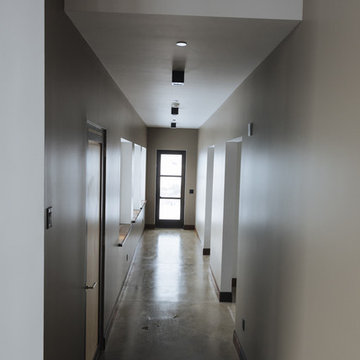
Идея дизайна: коридор среднего размера в стиле модернизм с белыми стенами, бетонным полом и серым полом
Серый коридор с бетонным полом – фото дизайна интерьера
10
