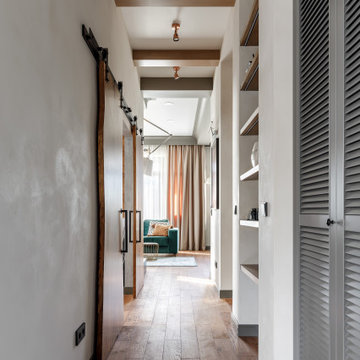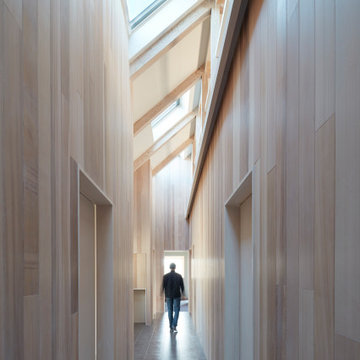Серый коридор с балками на потолке – фото дизайна интерьера
Сортировать:
Бюджет
Сортировать:Популярное за сегодня
1 - 20 из 55 фото
1 из 3

Источник вдохновения для домашнего уюта: коридор среднего размера: освещение в современном стиле с разноцветными стенами, светлым паркетным полом, бежевым полом и балками на потолке

На фото: маленький, узкий коридор в современном стиле с белыми стенами, балками на потолке, сводчатым потолком, паркетным полом среднего тона и коричневым полом для на участке и в саду с
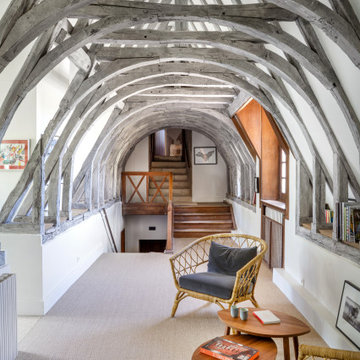
Rénovation d'un salon de château, monument classé à Apremont-sur-Allier dans le style contemporain.
На фото: коридор в современном стиле с белыми стенами, бежевым полом и балками на потолке с
На фото: коридор в современном стиле с белыми стенами, бежевым полом и балками на потолке с
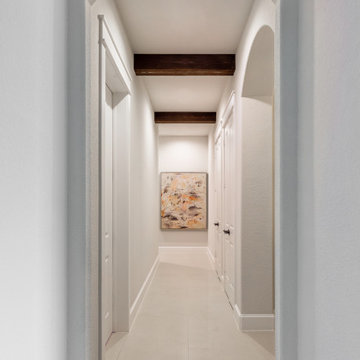
Long hallway with exposed beams
Свежая идея для дизайна: большой коридор в средиземноморском стиле с белыми стенами, полом из керамогранита, бежевым полом и балками на потолке - отличное фото интерьера
Свежая идея для дизайна: большой коридор в средиземноморском стиле с белыми стенами, полом из керамогранита, бежевым полом и балками на потолке - отличное фото интерьера
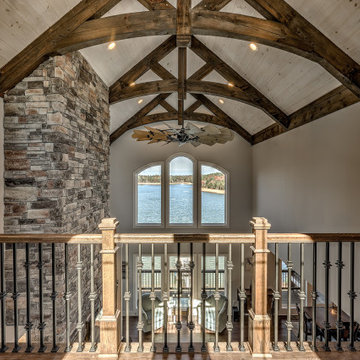
This custom Craftsman home is as charming inside as it is outside! This open loft area showcases the gorgeous view and beautiful beam work and vaulted tongue and groove ceiling.
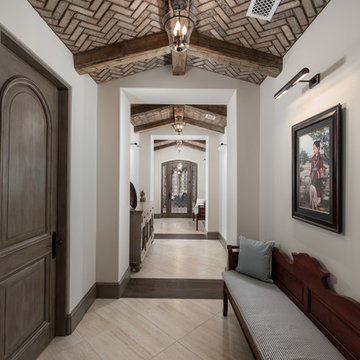
Custom hallway with brick ceilings, exposed beams, custom lighting fixtures, and wall sconces.
Идея дизайна: огромный коридор в стиле рустика с белыми стенами, темным паркетным полом, разноцветным полом и балками на потолке
Идея дизайна: огромный коридор в стиле рустика с белыми стенами, темным паркетным полом, разноцветным полом и балками на потолке
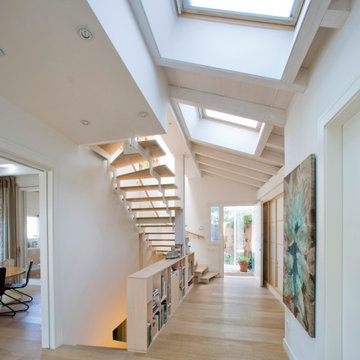
Идея дизайна: коридор среднего размера с бежевыми стенами, светлым паркетным полом и балками на потолке

Tadeo 4909 is a building that takes place in a high-growth zone of the city, seeking out to offer an urban, expressive and custom housing. It consists of 8 two-level lofts, each of which is distinct to the others.
The area where the building is set is highly chaotic in terms of architectural typologies, textures and colors, so it was therefore chosen to generate a building that would constitute itself as the order within the neighborhood’s chaos. For the facade, three types of screens were used: white, satin and light. This achieved a dynamic design that simultaneously allows the most passage of natural light to the various environments while providing the necessary privacy as required by each of the spaces.
Additionally, it was determined to use apparent materials such as concrete and brick, which given their rugged texture contrast with the clearness of the building’s crystal outer structure.
Another guiding idea of the project is to provide proactive and ludic spaces of habitation. The spaces’ distribution is variable. The communal areas and one room are located on the main floor, whereas the main room / studio are located in another level – depending on its location within the building this second level may be either upper or lower.
In order to achieve a total customization, the closets and the kitchens were exclusively designed. Additionally, tubing and handles in bathrooms as well as the kitchen’s range hoods and lights were designed with utmost attention to detail.
Tadeo 4909 is an innovative building that seeks to step out of conventional paradigms, creating spaces that combine industrial aesthetics within an inviting environment.
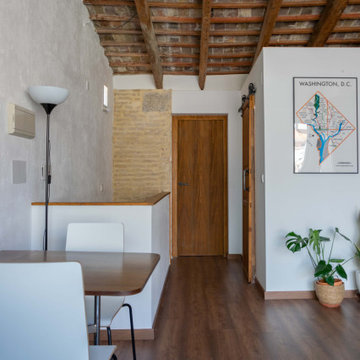
Zona de la mesa del comedor y pasillo hacia la habitación y baño en la derecha.
На фото: маленький коридор в средиземноморском стиле с белыми стенами, темным паркетным полом, балками на потолке и кирпичными стенами для на участке и в саду
На фото: маленький коридор в средиземноморском стиле с белыми стенами, темным паркетным полом, балками на потолке и кирпичными стенами для на участке и в саду
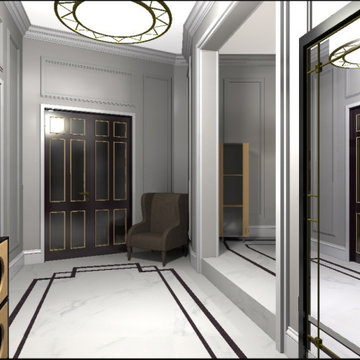
визуализация прихожей в 5 к.кв.
Пример оригинального дизайна: большой коридор в классическом стиле с полом из керамогранита, белым полом, серыми стенами, балками на потолке и панелями на части стены
Пример оригинального дизайна: большой коридор в классическом стиле с полом из керамогранита, белым полом, серыми стенами, балками на потолке и панелями на части стены
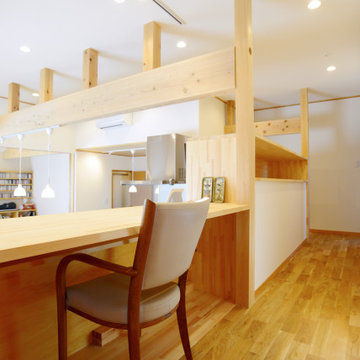
傾斜地を利用して敷地の低い方に車庫を設けた結果、住まいの車庫の上部が80cm高い空間になりました。
その高さを利用して、回遊導線の一部とし、キッチンを含んだ廊下部分がキッチン側はキッチンのカップボードとして、廊下側からは子供の勉強スペースとしてフレキシブルに利用できる空間となりました。
子供達がお母さんと話をしながら宿題をしたり、家事動線の一部であるため、洗濯物を畳んだり、アイロンをかけたりミシンを使うスペースとしてご利用いただいております。
目の前にキッチンやリビング、ダイニングがあり、いつも家族と繋がる空間で会話の絶えない住まいです。
ウィズコロナ時代なので、在宅ワークのスペースとしても利用できます。
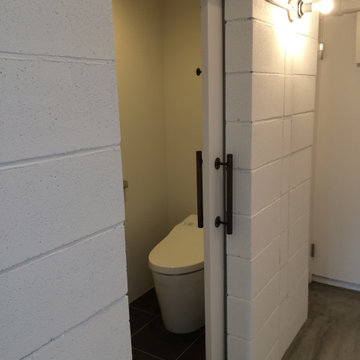
間仕切りは全てコンクリートブロックとし、表情を与えた。
Идея дизайна: маленький коридор в стиле модернизм с белыми стенами, бетонным полом, серым полом и балками на потолке для на участке и в саду
Идея дизайна: маленький коридор в стиле модернизм с белыми стенами, бетонным полом, серым полом и балками на потолке для на участке и в саду
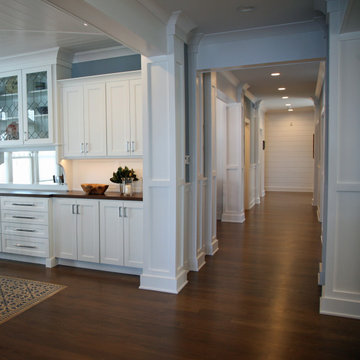
The main floor hall has a rhythm of columns and trim detail that make this large home feel cozy and welcoming. You know that you are at the lake when you pass through to every room.
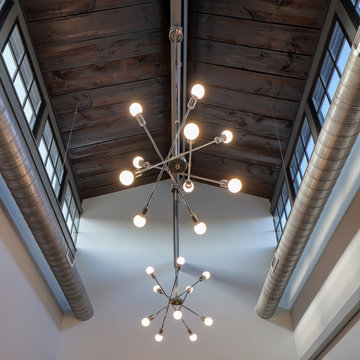
Creative light fixtures hang in the hall leading to open offices while clerestory windows let in natural light and highlight the high exposed beam ceilings.
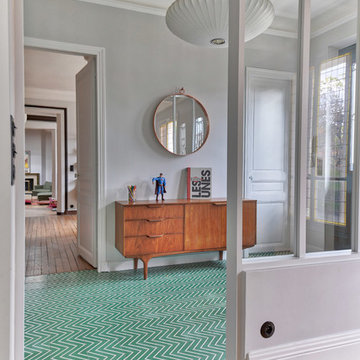
На фото: коридор среднего размера в современном стиле с белыми стенами, светлым паркетным полом, бежевым полом и балками на потолке с
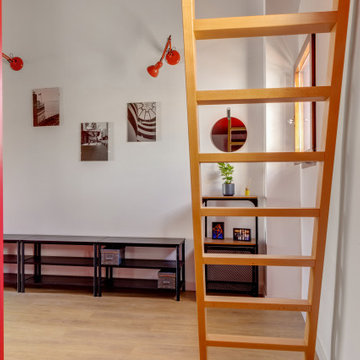
Свежая идея для дизайна: коридор в стиле модернизм с полом из ламината и балками на потолке - отличное фото интерьера
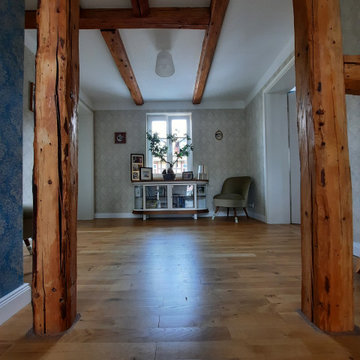
Auf 180 m² wird die Geschichte des Hauses lebendig und zeigt in jeder Ecke die Liebe zum Detail. 100 Jahre alte Holzbalken geben dem Haus den speziellen Charakter und zeigen die Handwerkskunst die im gesamten Haus zu entdecken ist.
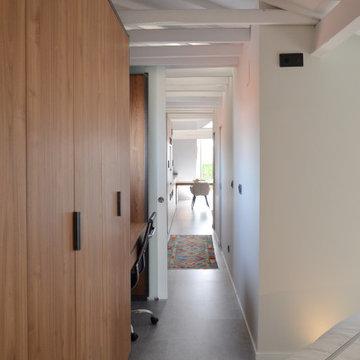
Источник вдохновения для домашнего уюта: коридор среднего размера в стиле лофт с белыми стенами, бетонным полом, серым полом, балками на потолке и кирпичными стенами
Серый коридор с балками на потолке – фото дизайна интерьера
1
