Серый коридор с балками на потолке – фото дизайна интерьера
Сортировать:
Бюджет
Сортировать:Популярное за сегодня
21 - 40 из 55 фото
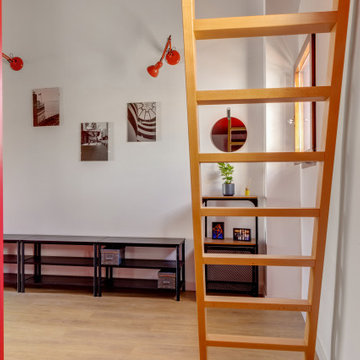
Свежая идея для дизайна: коридор в стиле модернизм с полом из ламината и балками на потолке - отличное фото интерьера
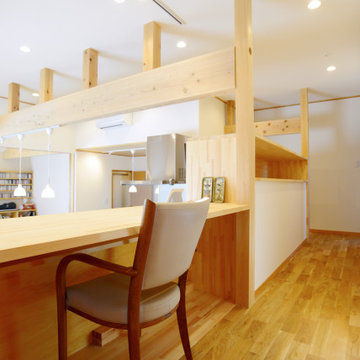
傾斜地を利用して敷地の低い方に車庫を設けた結果、住まいの車庫の上部が80cm高い空間になりました。
その高さを利用して、回遊導線の一部とし、キッチンを含んだ廊下部分がキッチン側はキッチンのカップボードとして、廊下側からは子供の勉強スペースとしてフレキシブルに利用できる空間となりました。
子供達がお母さんと話をしながら宿題をしたり、家事動線の一部であるため、洗濯物を畳んだり、アイロンをかけたりミシンを使うスペースとしてご利用いただいております。
目の前にキッチンやリビング、ダイニングがあり、いつも家族と繋がる空間で会話の絶えない住まいです。
ウィズコロナ時代なので、在宅ワークのスペースとしても利用できます。
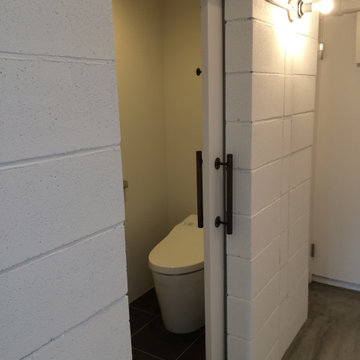
間仕切りは全てコンクリートブロックとし、表情を与えた。
Идея дизайна: маленький коридор в стиле модернизм с белыми стенами, бетонным полом, серым полом и балками на потолке для на участке и в саду
Идея дизайна: маленький коридор в стиле модернизм с белыми стенами, бетонным полом, серым полом и балками на потолке для на участке и в саду
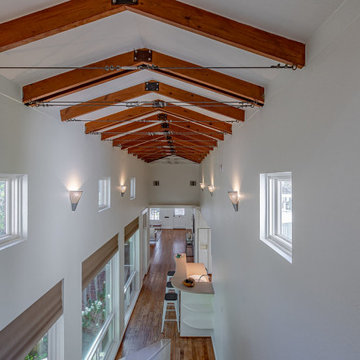
Detailed view of exposed truss ceiling.
На фото: большой коридор в стиле фьюжн с белыми стенами, паркетным полом среднего тона и балками на потолке
На фото: большой коридор в стиле фьюжн с белыми стенами, паркетным полом среднего тона и балками на потолке
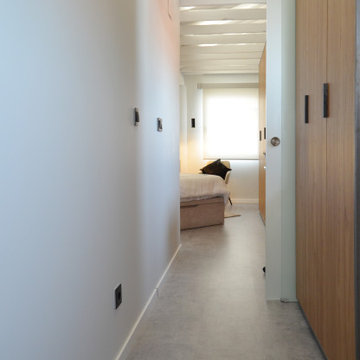
Источник вдохновения для домашнего уюта: коридор среднего размера в стиле лофт с белыми стенами, бетонным полом, серым полом, балками на потолке и кирпичными стенами
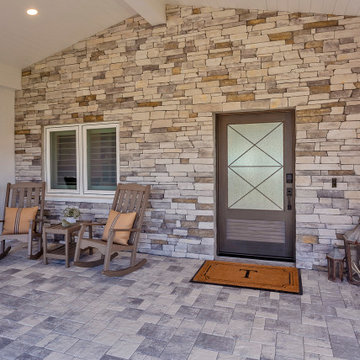
Источник вдохновения для домашнего уюта: коридор с балками на потолке, мраморным полом, разноцветным полом и серыми стенами
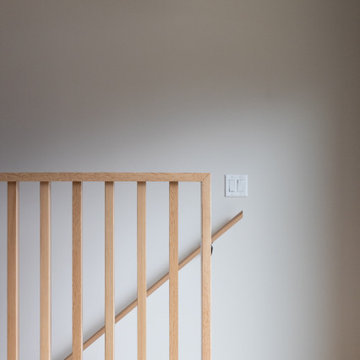
Shaker kichen cabinets, tile floor and stainless steel appliances
Идея дизайна: коридор в стиле модернизм с бежевыми стенами, полом из керамической плитки, серым полом и балками на потолке
Идея дизайна: коридор в стиле модернизм с бежевыми стенами, полом из керамической плитки, серым полом и балками на потолке

Tadeo 4909 is a building that takes place in a high-growth zone of the city, seeking out to offer an urban, expressive and custom housing. It consists of 8 two-level lofts, each of which is distinct to the others.
The area where the building is set is highly chaotic in terms of architectural typologies, textures and colors, so it was therefore chosen to generate a building that would constitute itself as the order within the neighborhood’s chaos. For the facade, three types of screens were used: white, satin and light. This achieved a dynamic design that simultaneously allows the most passage of natural light to the various environments while providing the necessary privacy as required by each of the spaces.
Additionally, it was determined to use apparent materials such as concrete and brick, which given their rugged texture contrast with the clearness of the building’s crystal outer structure.
Another guiding idea of the project is to provide proactive and ludic spaces of habitation. The spaces’ distribution is variable. The communal areas and one room are located on the main floor, whereas the main room / studio are located in another level – depending on its location within the building this second level may be either upper or lower.
In order to achieve a total customization, the closets and the kitchens were exclusively designed. Additionally, tubing and handles in bathrooms as well as the kitchen’s range hoods and lights were designed with utmost attention to detail.
Tadeo 4909 is an innovative building that seeks to step out of conventional paradigms, creating spaces that combine industrial aesthetics within an inviting environment.
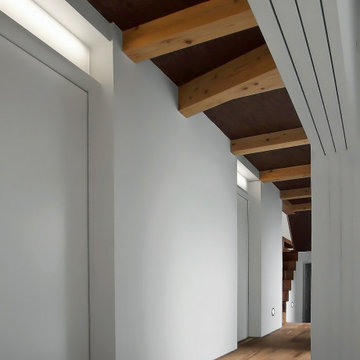
廊下、左の部屋は納戸
Источник вдохновения для домашнего уюта: коридор в стиле модернизм с белыми стенами, темным паркетным полом и балками на потолке
Источник вдохновения для домашнего уюта: коридор в стиле модернизм с белыми стенами, темным паркетным полом и балками на потолке
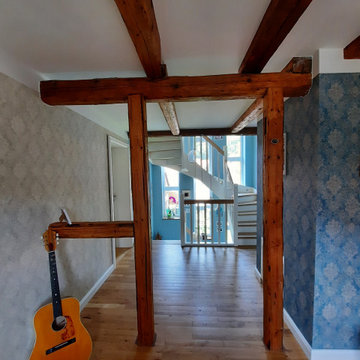
Auf 180 m² wird die Geschichte des Hauses lebendig und zeigt in jeder Ecke die Liebe zum Detail. 100 Jahre alte Holzbalken geben dem Haus den speziellen Charakter und zeigen die Handwerkskunst die im gesamten Haus zu entdecken ist.
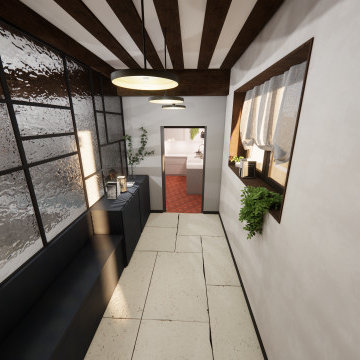
Couloir menant à la cuisine. Nous retrouvons ici l'autre face de la verrière de la salle de bain.
Стильный дизайн: коридор среднего размера в стиле фьюжн с белыми стенами, бежевым полом и балками на потолке - последний тренд
Стильный дизайн: коридор среднего размера в стиле фьюжн с белыми стенами, бежевым полом и балками на потолке - последний тренд
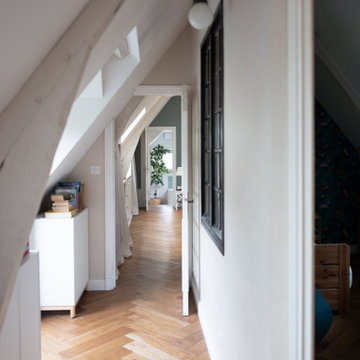
Aménagement d'un couloir, lumière naturelle, sol en chêne massif.
Свежая идея для дизайна: узкий коридор среднего размера в стиле кантри с бежевыми стенами, светлым паркетным полом и балками на потолке - отличное фото интерьера
Свежая идея для дизайна: узкий коридор среднего размера в стиле кантри с бежевыми стенами, светлым паркетным полом и балками на потолке - отличное фото интерьера
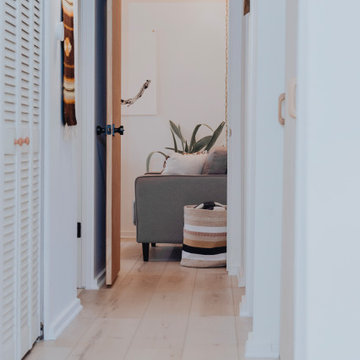
Clean and bright vinyl planks for a space where you can clear your mind and relax. Unique knots bring life and intrigue to this tranquil maple design. With the Modin Collection, we have raised the bar on luxury vinyl plank. The result is a new standard in resilient flooring. Modin offers true embossed in register texture, a low sheen level, a rigid SPC core, an industry-leading wear layer, and so much more.
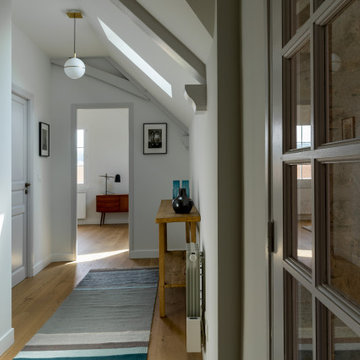
Couloir sous les toits; console Ampm. Suspension papier et laiton Céline wright
Идея дизайна: большой коридор в современном стиле с белыми стенами, светлым паркетным полом, бежевым полом и балками на потолке
Идея дизайна: большой коридор в современном стиле с белыми стенами, светлым паркетным полом, бежевым полом и балками на потолке
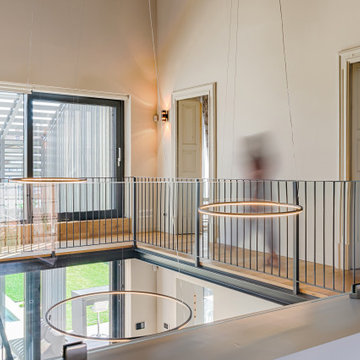
Идея дизайна: большой коридор в стиле рустика с бежевыми стенами, светлым паркетным полом, бежевым полом и балками на потолке
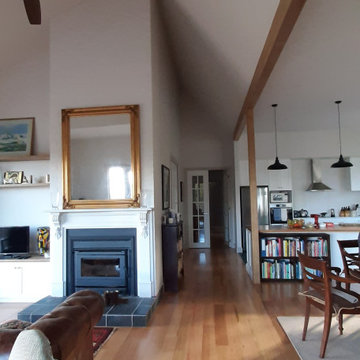
Open plan family area encompassing the kitchen, living and dining rooms. Looking down the hall towards the bedrooms.
На фото: коридор среднего размера в стиле кантри с белыми стенами, светлым паркетным полом и балками на потолке с
На фото: коридор среднего размера в стиле кантри с белыми стенами, светлым паркетным полом и балками на потолке с
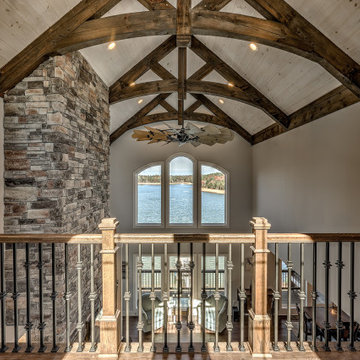
This custom Craftsman home is as charming inside as it is outside! This open loft area showcases the gorgeous view and beautiful beam work and vaulted tongue and groove ceiling.
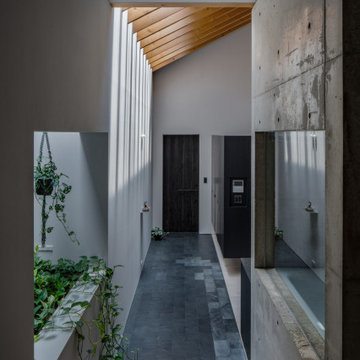
На фото: маленький коридор в скандинавском стиле с белыми стенами, мраморным полом, черным полом, балками на потолке и стенами из вагонки для на участке и в саду
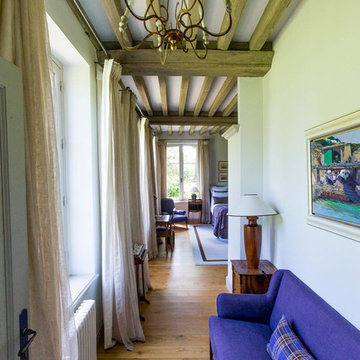
Источник вдохновения для домашнего уюта: большой коридор в стиле неоклассика (современная классика) с белыми стенами, светлым паркетным полом, коричневым полом и балками на потолке
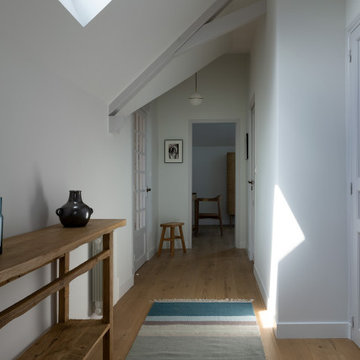
Couloir sous les toits; Console Ampm. Suspension papier et laiton Céline Wright
На фото: большой коридор в современном стиле с белыми стенами, светлым паркетным полом, бежевым полом и балками на потолке
На фото: большой коридор в современном стиле с белыми стенами, светлым паркетным полом, бежевым полом и балками на потолке
Серый коридор с балками на потолке – фото дизайна интерьера
2