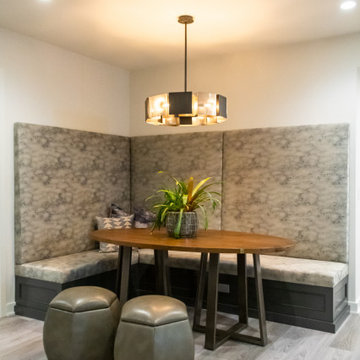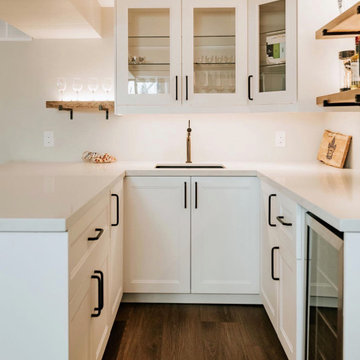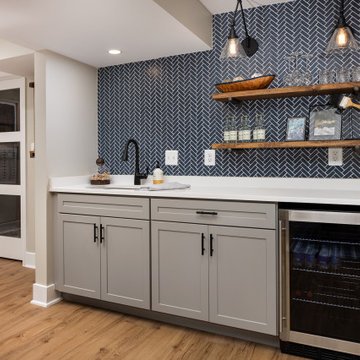Серый, бежевый подвал – фото дизайна интерьера
Сортировать:
Бюджет
Сортировать:Популярное за сегодня
121 - 140 из 23 421 фото
1 из 3
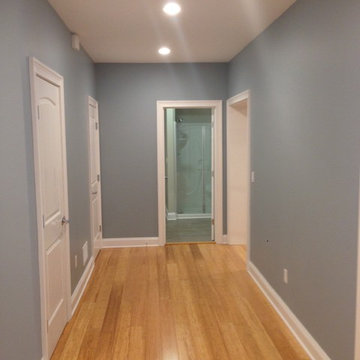
Hallway in East Lyme, CT basement remodel.
#hardwoodfloors #basementremodel #basementrenovation #hallway #recessedlighting
Свежая идея для дизайна: подвал в классическом стиле - отличное фото интерьера
Свежая идея для дизайна: подвал в классическом стиле - отличное фото интерьера
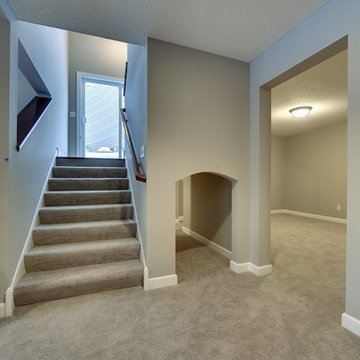
Exclusive House Plan 73343HS
3,616 sq. ft.
4 beds, 3.5 baths
4 aar garage
plus an optional finished lower level with bed, bath, family and game room, bar
Architectural Designs Exclusive House Plan 73343HS Link: http://bit.ly/73343hs
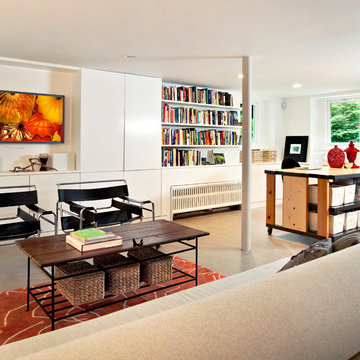
Источник вдохновения для домашнего уюта: подвал в стиле модернизм с белыми стенами, полом из керамической плитки, наружными окнами и серым полом без камина

Diane Burgoyne Interiors
Photography by Tim Proctor
Свежая идея для дизайна: подземный подвал в классическом стиле с синими стенами, ковровым покрытием и серым полом без камина - отличное фото интерьера
Свежая идея для дизайна: подземный подвал в классическом стиле с синими стенами, ковровым покрытием и серым полом без камина - отличное фото интерьера
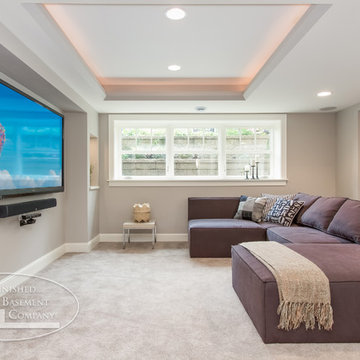
This contemporary basement Living Room is open and inviting. ©Finished Basement Company
На фото: подвал в современном стиле с
На фото: подвал в современном стиле с
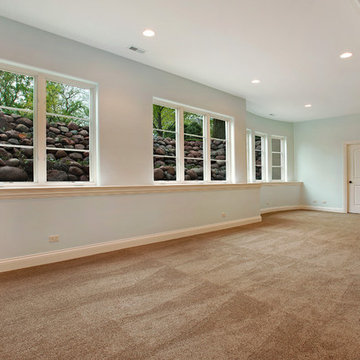
Basement playroom with a visible stone retainer wall outside
Стильный дизайн: большой подвал в классическом стиле с наружными окнами, синими стенами и ковровым покрытием - последний тренд
Стильный дизайн: большой подвал в классическом стиле с наружными окнами, синими стенами и ковровым покрытием - последний тренд

Photography by Richard Mandelkorn
Источник вдохновения для домашнего уюта: большой подвал в классическом стиле с белыми стенами и паркетным полом среднего тона без камина
Источник вдохновения для домашнего уюта: большой подвал в классическом стиле с белыми стенами и паркетным полом среднего тона без камина
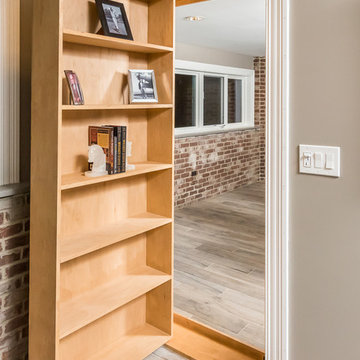
Источник вдохновения для домашнего уюта: большой подвал в стиле лофт с наружными окнами, серыми стенами, паркетным полом среднего тона и коричневым полом без камина

Стильный дизайн: подземный, большой подвал в стиле неоклассика (современная классика) с домашним баром, белыми стенами, ковровым покрытием, стандартным камином, фасадом камина из камня, бежевым полом, балками на потолке и панелями на стенах - последний тренд
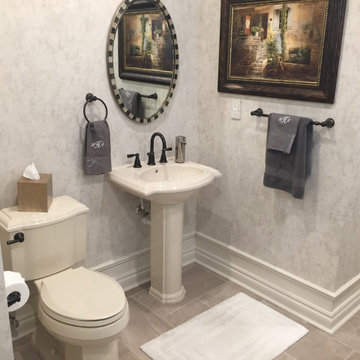
Источник вдохновения для домашнего уюта: огромный подвал в стиле неоклассика (современная классика) с выходом наружу, бежевыми стенами, полом из керамогранита и серым полом без камина
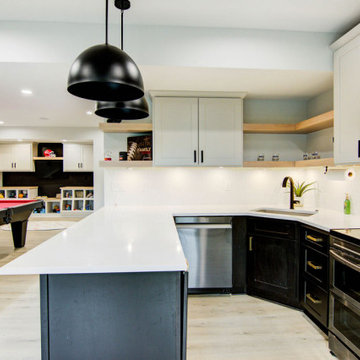
Welcome to the ultimate sports lover's dream with our latest basement remodel. With meticulous attention to detail this space combines sophistication with functionality. This mancave has it all, the fully equipped kitchen and bar boast top-of-the-line appliances, including a full-size refrigerator with an ice maker, making it ideal for entertaining. A chic white picket hexagon backsplash with Carrara Breve accents adds a contemporary touch, while honey bronze and matte black hardware complement the stylish LVT flooring in ashy blonde hues. The bathroom showcases striking black hexagonal flooring and Regent Bianco subway shower walls, while the gym is outfitted with a Matthews 13' Wall fan for optimal comfort during workouts.

Пример оригинального дизайна: подземный подвал среднего размера в современном стиле с домашним кинотеатром, белыми стенами, полом из винила, коричневым полом и деревянными стенами

Storage needed to be hidden but there was very little space to put it, so we did the best we could with the bulkheads dictating where this was best placed.
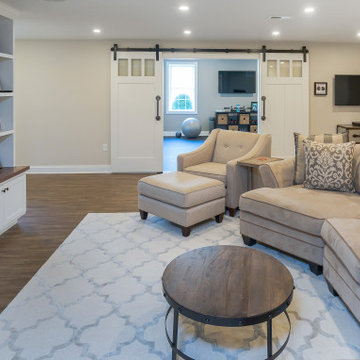
The side of the staircase was a natural place to create a built-in TV and entertainment center with adjustable shelving and lots of storage. This space is bright and welcoming, and the open floor plan allows for easy entertaining. Dual sliding barn doors with black pipe handles form the entrance to the home gym.
Welcome to this sports lover’s paradise in West Chester, PA! We started with the completely blank palette of an unfinished basement and created space for everyone in the family by adding a main television watching space, a play area, a bar area, a full bathroom and an exercise room. The floor is COREtek engineered hardwood, which is waterproof and durable, and great for basements and floors that might take a beating. Combining wood, steel, tin and brick, this modern farmhouse looking basement is chic and ready to host family and friends to watch sporting events!
Rudloff Custom Builders has won Best of Houzz for Customer Service in 2014, 2015 2016, 2017 and 2019. We also were voted Best of Design in 2016, 2017, 2018, 2019 which only 2% of professionals receive. Rudloff Custom Builders has been featured on Houzz in their Kitchen of the Week, What to Know About Using Reclaimed Wood in the Kitchen as well as included in their Bathroom WorkBook article. We are a full service, certified remodeling company that covers all of the Philadelphia suburban area. This business, like most others, developed from a friendship of young entrepreneurs who wanted to make a difference in their clients’ lives, one household at a time. This relationship between partners is much more than a friendship. Edward and Stephen Rudloff are brothers who have renovated and built custom homes together paying close attention to detail. They are carpenters by trade and understand concept and execution. Rudloff Custom Builders will provide services for you with the highest level of professionalism, quality, detail, punctuality and craftsmanship, every step of the way along our journey together.
Specializing in residential construction allows us to connect with our clients early in the design phase to ensure that every detail is captured as you imagined. One stop shopping is essentially what you will receive with Rudloff Custom Builders from design of your project to the construction of your dreams, executed by on-site project managers and skilled craftsmen. Our concept: envision our client’s ideas and make them a reality. Our mission: CREATING LIFETIME RELATIONSHIPS BUILT ON TRUST AND INTEGRITY.
Photo Credit: Linda McManus Images
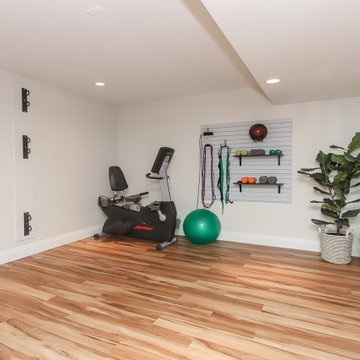
На фото: подземный, большой подвал в стиле ретро с серыми стенами, полом из винила и коричневым полом без камина с
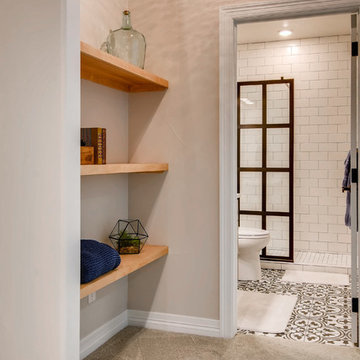
This farmhouse style basement features a craft/homework room, entertainment space with projector & screen, storage shelving and more. Accents include barn door, farmhouse style sconces, wide-plank wood flooring & custom glass with black inlay.
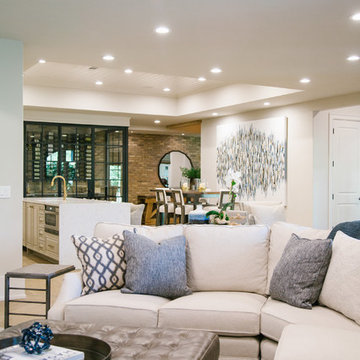
На фото: большой подвал в стиле неоклассика (современная классика) с выходом наружу, белыми стенами, светлым паркетным полом, стандартным камином, фасадом камина из бетона и коричневым полом с
Серый, бежевый подвал – фото дизайна интерьера
7
