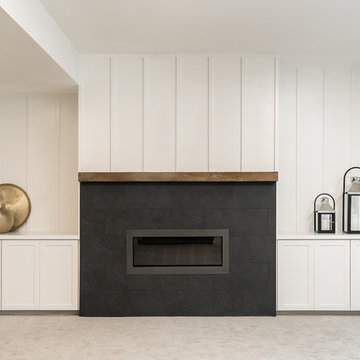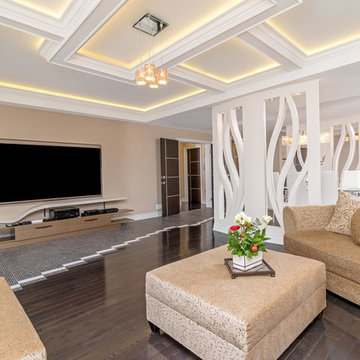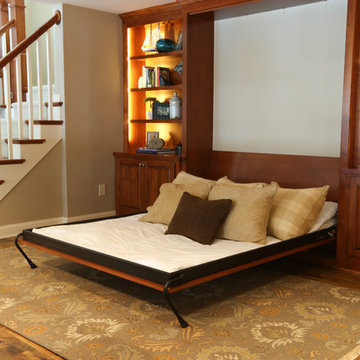Серый, бежевый подвал – фото дизайна интерьера
Сортировать:
Бюджет
Сортировать:Популярное за сегодня
201 - 220 из 23 424 фото
1 из 3
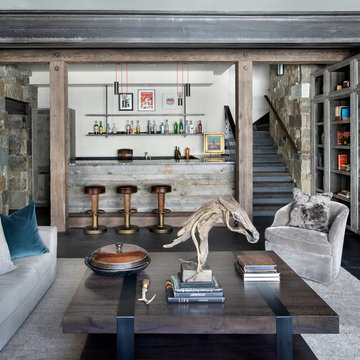
The lower level living room includes a wetbar.
Photos by Gibeon Photography
Источник вдохновения для домашнего уюта: подвал в стиле модернизм с бежевыми стенами, стандартным камином и фасадом камина из дерева
Источник вдохновения для домашнего уюта: подвал в стиле модернизм с бежевыми стенами, стандартным камином и фасадом камина из дерева
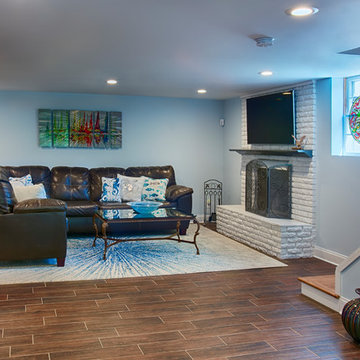
http://www.sherioneal.com/
Источник вдохновения для домашнего уюта: большой подвал в современном стиле с выходом наружу, синими стенами, полом из керамической плитки, стандартным камином, фасадом камина из камня и коричневым полом
Источник вдохновения для домашнего уюта: большой подвал в современном стиле с выходом наружу, синими стенами, полом из керамической плитки, стандартным камином, фасадом камина из камня и коричневым полом

Our client was looking for a light, bright basement in her 1940's home. She wanted a space to retreat on hot summer days as well as a multi-purpose space for working out, guests to sleep and watch movies with friends. The basement had never been finished and was previously a dark and dingy space to do laundry or to store items.
The contractor cut out much of the existing slab to lower the basement by 5" in the entertainment area so that it felt more comfortable. We wanted to make sure that light from the small window and ceiling lighting would travel throughout the space via frosted glass doors, open stairway, light toned floors and enameled wood work.
Photography by Spacecrafting Photography Inc.
Photography by Spacecrafting Photography Inc.
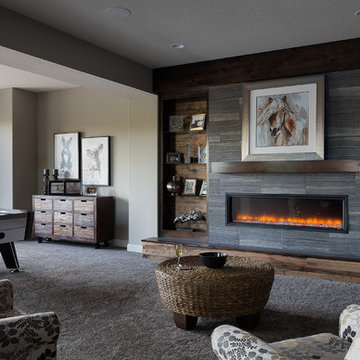
Rustic Modern Lower Level
B.L. Rieke Custom Homes’s new Ashlynne model home, winner of the KCHBA's "Pick of the Parade" and "Distinctive Plan & Design" awards, is a prime example of innovative design that blends the comfort of a traditional home with the flair of modern finishes. Overall, this stylish yet functional luxury home was made possible by the combined talents and hard work of the B.L. Rieke Design Team and their suppliers and subcontractors.
(Photo by Thompson Photography)

This new basement finish is a home owners dream for entertaining! Features include: an amazing bar with black cabinetry with brushed brass hardware, rustic barn wood herringbone ceiling detail and beams, sliding barn door, plank flooring, shiplap walls, chalkboard wall with an integrated drink ledge, 2 sided fireplace with stacked stone and TV niche, and a stellar bathroom!
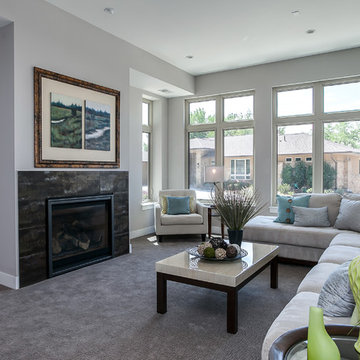
Стильный дизайн: большой подвал в современном стиле с выходом наружу, серыми стенами, ковровым покрытием, стандартным камином и фасадом камина из плитки - последний тренд
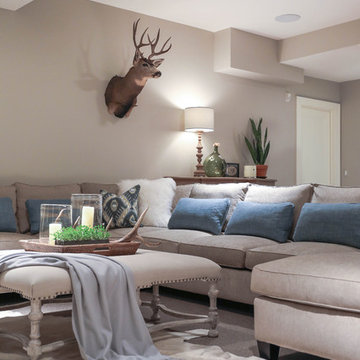
Свежая идея для дизайна: большой подвал в классическом стиле с наружными окнами, ковровым покрытием и бежевыми стенами без камина - отличное фото интерьера

Teen hangout space, photos by Tira Khan
Пример оригинального дизайна: подземный подвал среднего размера в современном стиле с белыми стенами, бетонным полом, стандартным камином и фасадом камина из кирпича
Пример оригинального дизайна: подземный подвал среднего размера в современном стиле с белыми стенами, бетонным полом, стандартным камином и фасадом камина из кирпича
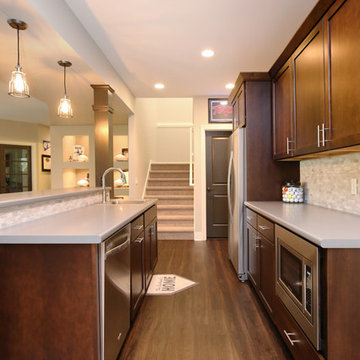
The bar has a full-size refrigerator, microwave and sink. There are plenty of cabinets and drawers for everything they need for hosting parties on game days. The countertops are a very cool, silver-toned textured laminate. The rusted, recycled corrugated metal bar was hand selected by the client.
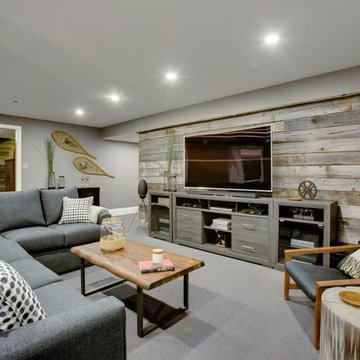
Свежая идея для дизайна: подземный, большой подвал в стиле кантри с серыми стенами, ковровым покрытием и серым полом - отличное фото интерьера
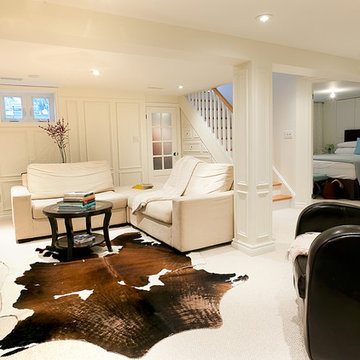
На фото: подвал в классическом стиле с белыми стенами, ковровым покрытием, белым полом и выходом наружу
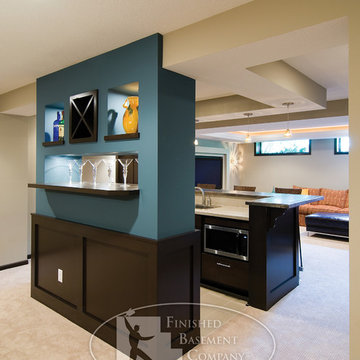
This linear basement bar is open with shelving visible on both sides of the space. ©Finished Basement Company
На фото: подвал в современном стиле
На фото: подвал в современном стиле
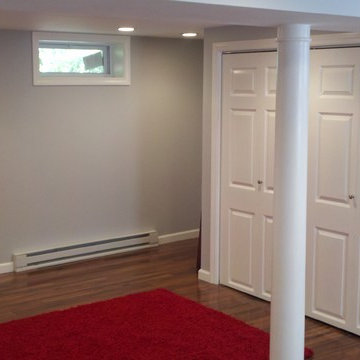
Basement in West Hartford, CT
Пример оригинального дизайна: маленький подвал в классическом стиле с наружными окнами, синими стенами и темным паркетным полом без камина для на участке и в саду
Пример оригинального дизайна: маленький подвал в классическом стиле с наружными окнами, синими стенами и темным паркетным полом без камина для на участке и в саду

Photography Credit: Jody Robinson, Photo Designs by Jody
Источник вдохновения для домашнего уюта: подвал в стиле неоклассика (современная классика) с синими стенами, паркетным полом среднего тона и коричневым полом
Источник вдохновения для домашнего уюта: подвал в стиле неоклассика (современная классика) с синими стенами, паркетным полом среднего тона и коричневым полом

Стильный дизайн: подвал в современном стиле с наружными окнами, серыми стенами, паркетным полом среднего тона и коричневым полом без камина - последний тренд
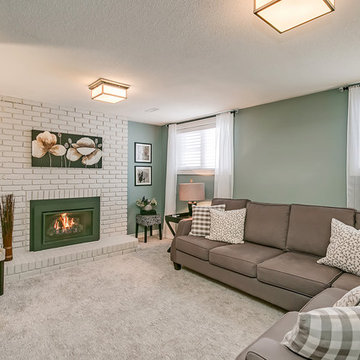
На фото: маленький подвал в стиле неоклассика (современная классика) с наружными окнами, зелеными стенами, ковровым покрытием, стандартным камином, фасадом камина из кирпича и серым полом для на участке и в саду
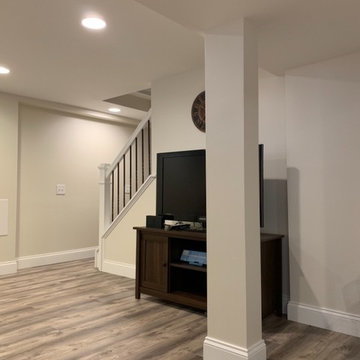
Пример оригинального дизайна: подземный подвал среднего размера в классическом стиле с бежевыми стенами, полом из винила и бежевым полом
Серый, бежевый подвал – фото дизайна интерьера
11
