Серо-белая кухня с с полувстраиваемой мойкой (с передним бортиком) – фото дизайна интерьера
Сортировать:
Бюджет
Сортировать:Популярное за сегодня
121 - 140 из 676 фото
1 из 3
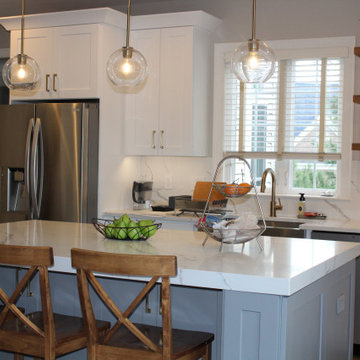
This kitchen WOOWW us too even though we designed it. We knew how it would look on the 3D design but it looks even better in reality. Customer is so satisfied with the outcome, so do we are. What an elegant modern kitchen!
Project information;
- J&K Cabinetry pre-made white shaker and gray shaker cabinets.
- Custom made floating shelves.
- Quartz countertops with full height back splashes and 45 degree miter cut thicker look island.
- Stainless steel farm house sink and gold faucet.
- Regular and oven pantries.
- Glass cook top with stainless steel hood.
- Gold handles.
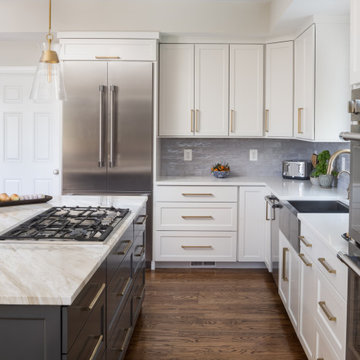
A combination of pure white and charcoal gray cabinets provides dramatic contrast in this kitchen. Brushed gold fixtures and statement brass pulls add warmth and sophistication. The distinctive marble counters are a showstopper, with unique veining and striking color variation, from blue to gray to ochre. The shimmering blue-gray backsplash unites the entire space.
The overall goal was to create an expansive entertaining kitchen that could accommodate our clients’ large gatherings of family and friends, and provide them with several zones for prepping, serving, seating, and socializing. The larger island allows for comfortable seating at the counter and ample drawer storage.
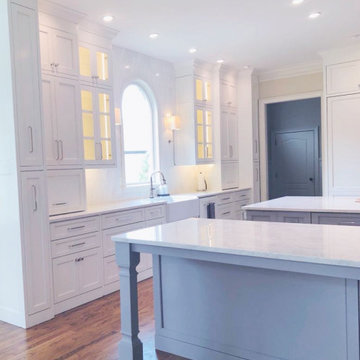
Источник вдохновения для домашнего уюта: огромная угловая, серо-белая кухня в стиле неоклассика (современная классика) с обеденным столом, с полувстраиваемой мойкой (с передним бортиком), фасадами в стиле шейкер, белыми фасадами, столешницей из кварцита, белым фартуком, фартуком из мрамора, техникой из нержавеющей стали, паркетным полом среднего тона, двумя и более островами, коричневым полом, белой столешницей и сводчатым потолком
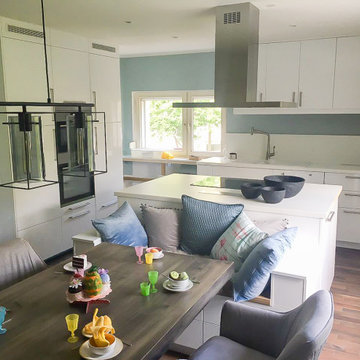
Die Familie wünschte sich eine neue Küche mit Fußbodenheizung und eine große Tafel zum Freunde einladen und verköstigen.
Die Küche war aus den 90iger Jahren und schrie förmlich nach einer Modernisierung.
Das Budget ermöglichte den Wunsch nach einer Kochinsel, cleveren Verstauungsmöglichkeiten und einer integrierten Sitzmöglichkeit.
Die größte Herausforderung:
Als die Familie mich kontaktierte, waren es noch knapp 2 Wochen bis zum kurzfristigen Projektstart und zum Abflug nach China - eine Hauruck-Action mit knappen Zeitrahmen und auch engem Budget.
Der Plan:
Die Familie machte einen 3-monatigen Urlaub in Asien und wir konferierten über Skype das Design Konzept, klärten vielerlei Fragen bezüglich Küchendesign, Fußbodenheizungstechnik und Gestaltung der Wände.
Die Organisation:
Ich bekam den Schlüssel und organisierte kurzfristig alle handwerklichen Gewerke, um innerhalb von 12 Wochen alles über die Bühne laufen zu lassen.
Die alte Küche samt Fliesenboden wurde rausgerissen, die Fußbodenheizung verlegt und parall wurde die Küche geplant. Eine Küche in weiß mit Anpassung auf die Ergonomie meiner Kunden, war der große Wunsch! Die Höhen zum Arbeiten und Kochen wurden angepasst und die Sitzbank in die Kücheninsel maßgefertigt von meinem Handwerkerteam.
Fazit:
Ein toller Urlaub wurde mit einer hellen und modernen Küche gekrönt! Selbst ein paar Jahre später, sind meine Kunden immer noch sehr zufrieden und glücklich über den mutigen Schritt die 90iger hinter sich gelassen zu haben…
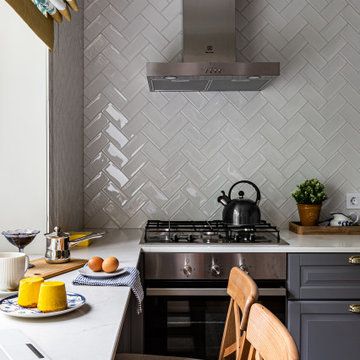
На фото: маленькая п-образная, серо-белая кухня-гостиная: освещение в стиле ретро с с полувстраиваемой мойкой (с передним бортиком), фасадами с выступающей филенкой, серыми фасадами, столешницей из кварцевого агломерата, белым фартуком, фартуком из плитки кабанчик, техникой из нержавеющей стали, полом из керамической плитки, белым полом, белой столешницей и любым потолком без острова для на участке и в саду с
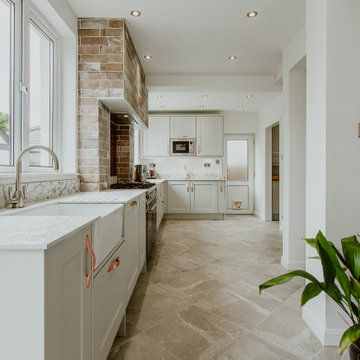
Kitchen, blue kitchen, bar stools, marble, kitchen island, splash back, counter top, faucet, cabinet, ceiling light, contemporary, coffee machine, wine cabinet, bespoke, joinery, sink, appliances, contemporary, modern, kitchen lighting
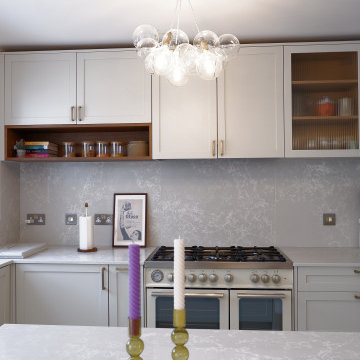
Свежая идея для дизайна: п-образная, серо-белая кухня среднего размера в классическом стиле с обеденным столом, с полувстраиваемой мойкой (с передним бортиком), фасадами в стиле шейкер, белыми фасадами, столешницей из кварцита, белым фартуком, техникой из нержавеющей стали, полом из керамической плитки, островом, серым полом и белой столешницей - отличное фото интерьера
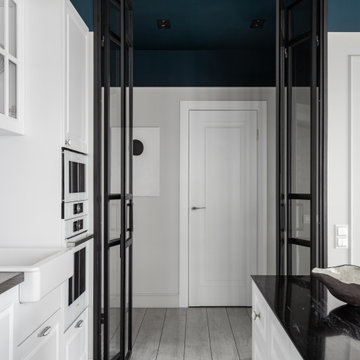
Между гостиной и коридором расширили проем для стеклянной перегородки, впустили свет в прихожую. Отошли от привычного приема: темный пол и светлый потолок и сделали наоборот - светлый пол и темный потолок. Так визуально потолок увели в бесконечность. Любовь к абстрактным принтам тематически объединила зоны.

Distinctive quartzite counters are a showstopper, with unique veining and striking color variation, from blue to gray to ochre. The pearlescent blue-gray backsplash unites the entire space.
The overall goal was to create an expansive entertaining kitchen that could accommodate our clients’ large gatherings of family and friends, and provide them with several zones for prepping, serving, seating, and socializing. Also high on the clients’ wish list: a more generous island, professional appliances, and better storage. We expanded the island in two directions to allow for comfortable seating at the counter with plenty of room for a table in the breakfast nook. An expandable bar height table in the adjacent dining area offers even more flexibility for eating and socializing.
We designed a custom hutch which has a multitude of storage options and functionality – open display shelves, roll-outs, drawers, extra counter/serving space, as well as a beverage fridge and appliance garage/coffee center. On the opposite side of the kitchen, we replaced a small pantry closet with a furniture style built-in that took advantage of underutilized space. Anticipating issues with supply chain, we opted to use a local cabinet maker on this project which allowed us to fully customize the cabinets for optimal functionality.
Other stand-out features include a Thermador appliance package, workstation farmhouse sink, ‘touch’ faucet, hot+cold water dispenser, and hidden toe-kick storage. Our clients now have a beautiful, cohesive space that reflects their personal style and fulfills their dream of a having an expansive kitchen where they can cook and entertain for years to come.
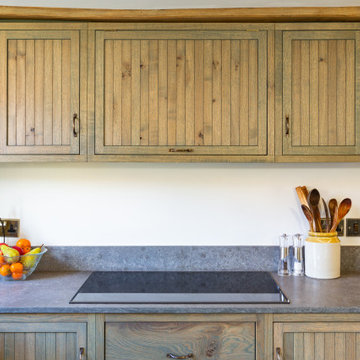
The Harris Kitchen uses our slatted cabinet design which draws on contemporary shaker and vernacular country but with a modern rustic feel. This design lends itself beautifully to both freestanding or fitted furniture and can be used to make a wide range of freestanding pieces such as larders, dressers and islands. This Kitchen is made from English Character Oak and custom finished with a translucent sage coloured Hard Wax Oil which we mixed in house, and has the effect of a subtle wash of colour without detracting from the character, tonal variations and warmth of the wood. This is a brilliant hardwearing, natural and breathable finish which is water and stain resistant, food safe and easy to maintain.
The slatted cabinet design was originally inspired by old vernacular freestanding kitchen furniture such as larders and meat safes with their simple construction and good airflow which helped store food and provisions in a healthy and safe way, vitally important before refrigeration. These attributes are still valuable today although rarely used in modern cabinetry, and the Slat Cabinet series does this with very narrow gaps between the slats in the doors and cabinet sides.
Emily & Greg commissioned this kitchen for their beautiful old thatched cottage in Warwickshire. The kitchen it was replacing was out dated, didn't use the space well and was not fitted sympathetically to the space with its old uneven walls and low beamed ceilings. A carefully considered cupboard and drawer layout ensured we maximised their storage space, increasing it from before, whilst opening out the space and making it feel less cramped.
The cabinets are made from Oak veneered birch and poplar core ply with solid oak frames, panels and doors. The main cabinet drawers are dovetailed and feature Pippy/Burr Oak fronts with Sycamore drawer boxes, whilst the two Larders have slatted Oak crate drawers for storage of vegetables and dry goods, along with spice racks shelving and automatic concealed led lights. The wall cabinets and shelves also have a continuous strip of dotless led lighting concealed under the front edge, providing soft light on the worktops.
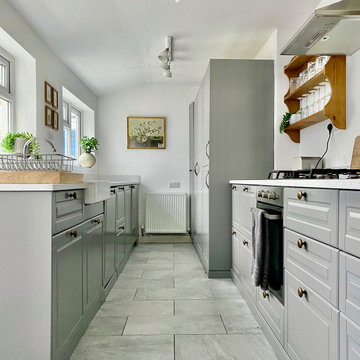
Источник вдохновения для домашнего уюта: маленькая отдельная, параллельная, серо-белая кухня в стиле ретро с с полувстраиваемой мойкой (с передним бортиком), фасадами в стиле шейкер, серыми фасадами, столешницей из акрилового камня, белым фартуком, фартуком из кирпича, техникой из нержавеющей стали, полом из керамогранита, серым полом, белой столешницей и многоуровневым потолком без острова для на участке и в саду
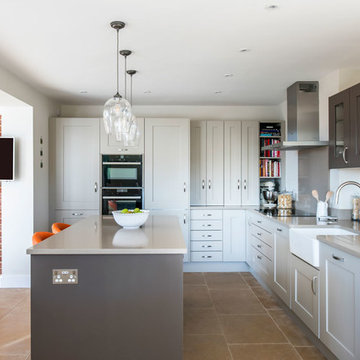
Jonathan Gooch
Пример оригинального дизайна: угловая, серо-белая кухня-гостиная среднего размера в современном стиле с фасадами в стиле шейкер, серыми фасадами, островом, с полувстраиваемой мойкой (с передним бортиком), серым фартуком, черной техникой, бежевым полом и серой столешницей
Пример оригинального дизайна: угловая, серо-белая кухня-гостиная среднего размера в современном стиле с фасадами в стиле шейкер, серыми фасадами, островом, с полувстраиваемой мойкой (с передним бортиком), серым фартуком, черной техникой, бежевым полом и серой столешницей
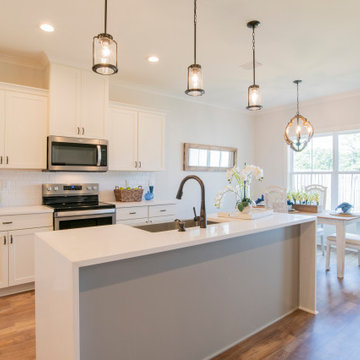
Источник вдохновения для домашнего уюта: серо-белая кухня: освещение с с полувстраиваемой мойкой (с передним бортиком), фасадами в стиле шейкер, белыми фасадами, гранитной столешницей, белым фартуком, фартуком из плитки кабанчик, техникой из нержавеющей стали, светлым паркетным полом, островом, коричневым полом и белой столешницей
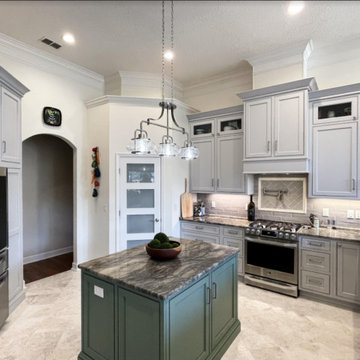
Свежая идея для дизайна: большая п-образная, серо-белая кухня в классическом стиле с кладовкой, с полувстраиваемой мойкой (с передним бортиком), фасадами в стиле шейкер, серыми фасадами, гранитной столешницей, серым фартуком, фартуком из плитки кабанчик, техникой из нержавеющей стали, полом из керамогранита, островом, белым полом, черной столешницей и сводчатым потолком - отличное фото интерьера
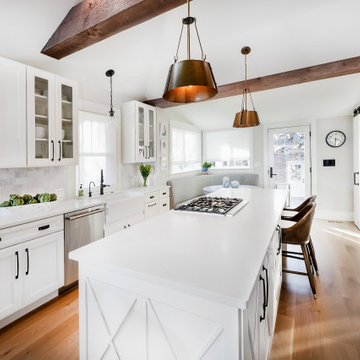
The all white kitchen from Medallion Cabinetry continues the feel of light and airy with splashes of color added by the custom banquette for informal dining and antique brass pendants over the island.
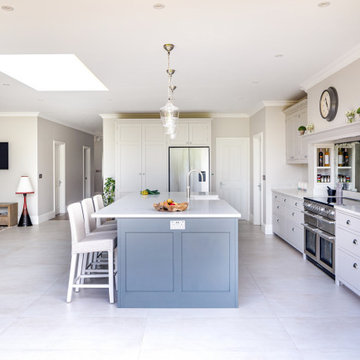
A beautiful bright kitchen with a large island. This kitchen has a stainless steel Rangemaster cooker, a Fisher & Paykel fridge freezer, and a Belfast sink on the island. The cupboards are painted in Little Greene French Grey and the island is in Scree.
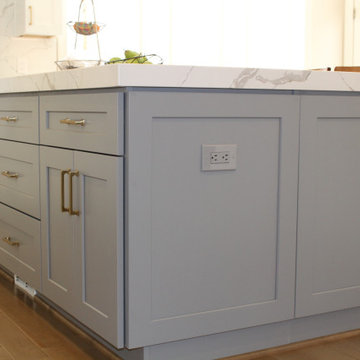
This kitchen WOOWW us too even though we designed it. We knew how it would look on the 3D design but it looks even better in reality. Customer is so satisfied with the outcome, so do we are. What an elegant modern kitchen!
Project information;
- J&K Cabinetry pre-made white shaker and gray shaker cabinets.
- Custom made floating shelves.
- Quartz countertops with full height back splashes and 45 degree miter cut thicker look island.
- Stainless steel farm house sink and gold faucet.
- Regular and oven pantries.
- Glass cook top with stainless steel hood.
- Gold handles.
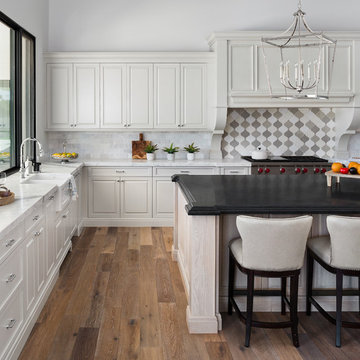
Свежая идея для дизайна: угловая, серо-белая кухня в стиле неоклассика (современная классика) с с полувстраиваемой мойкой (с передним бортиком), фасадами с выступающей филенкой, белыми фасадами, разноцветным фартуком, техникой из нержавеющей стали, паркетным полом среднего тона, островом, коричневым полом и белой столешницей - отличное фото интерьера
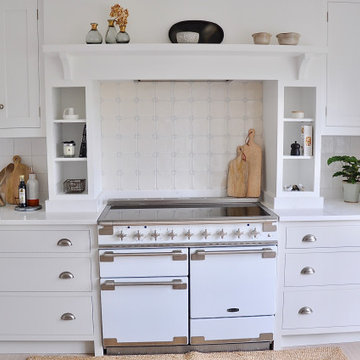
На фото: угловая, серо-белая кухня среднего размера в морском стиле с обеденным столом, с полувстраиваемой мойкой (с передним бортиком), плоскими фасадами, серыми фасадами, столешницей из кварцита, белым фартуком, фартуком из керамической плитки, белой техникой, светлым паркетным полом, коричневым полом и белой столешницей
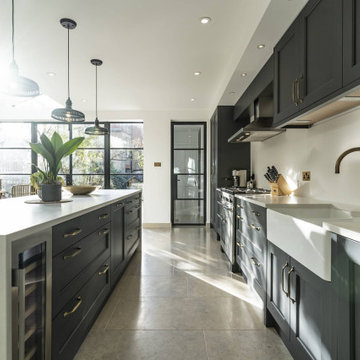
In the world of luxury interiors, Ridgeway Interiors stands unrivalled, and their latest kitchen project is a testament to our innovative craftsmanship. Prepare to be enthralled by the double sink, wine cooler fridge, and double fridge-freezer that redefine culinary convenience while the under-cabinet lighting and hanging light pendants cast an ethereal glow upon this culinary sanctuary.
Nestled at the heart of this kitchen oasis is a splendid feature island, an epitome of sophistication and innovation. Adorned with sublime matt grey and white hues, it effortlessly melds modern elegance with timeless charm. The island boasts plug sockets seamlessly concealed beneath its sleek exterior, unleashing an array of hidden treasures, allowing the clients to effortlessly connect their culinary arsenal while preserving the kitchen's seamless aesthetic.
Every detail has been meticulously curated to accentuate the grandeur of this masterpiece. Delicate metal accents adorning the chairs and handles add a touch of metallic allure, enhancing the kitchen's visual charm. However, the pièce de résistance, the Bronze Quooker tap, truly steals the show. Its enchanting presence elevates the kitchen to unprecedented splendour, glistening like a precious jewel. As its warm hues cascade into the double sink, mundane tasks are transformed into moments of sheer indulgence.
Beyond its visual splendour, this kitchen exemplifies unparalleled functionality. With the wine cooler fridge and double fridge-freezer at their disposal, the clients can effortlessly store and preserve their culinary treasures, ensuring that every ingredient remains at its optimum. The under-cabinet lighting illuminates every culinary creation, casting a sublime glow that accentuates the interplay of textures and colours.
Did this project inspire you? Book a consultation or explore our portfolio for more awe-inspiring projects that will ignite your imagination.
Серо-белая кухня с с полувстраиваемой мойкой (с передним бортиком) – фото дизайна интерьера
7