Кухня
Сортировать:Популярное за сегодня
41 - 60 из 676 фото
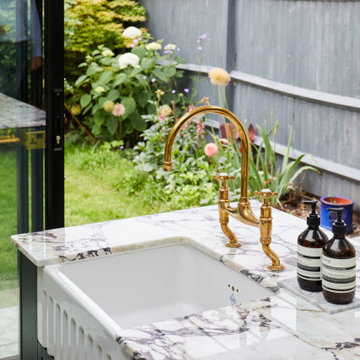
На фото: прямая, серо-белая кухня среднего размера: освещение в современном стиле с обеденным столом, фасадами в стиле шейкер, зелеными фасадами, мраморной столешницей, фартуком из мрамора, островом, бежевым полом, балками на потолке, с полувстраиваемой мойкой (с передним бортиком), разноцветным фартуком, техникой под мебельный фасад, полом из керамогранита и разноцветной столешницей с
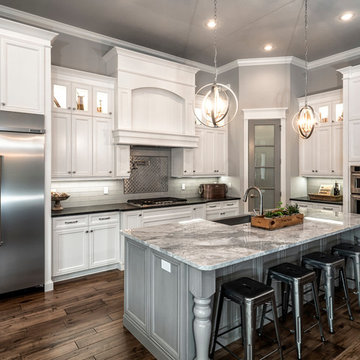
Aaron Bailey
Источник вдохновения для домашнего уюта: угловая, серо-белая кухня среднего размера в классическом стиле с с полувстраиваемой мойкой (с передним бортиком), фасадами с утопленной филенкой, белыми фасадами, серым фартуком, техникой из нержавеющей стали, темным паркетным полом, островом, обеденным столом, мраморной столешницей и фартуком из керамической плитки
Источник вдохновения для домашнего уюта: угловая, серо-белая кухня среднего размера в классическом стиле с с полувстраиваемой мойкой (с передним бортиком), фасадами с утопленной филенкой, белыми фасадами, серым фартуком, техникой из нержавеющей стали, темным паркетным полом, островом, обеденным столом, мраморной столешницей и фартуком из керамической плитки
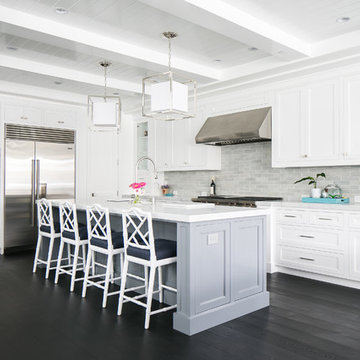
Photography by Ryan Garvin
Источник вдохновения для домашнего уюта: большая угловая, серо-белая кухня-гостиная в морском стиле с белыми фасадами, мраморной столешницей, серым фартуком, фартуком из керамической плитки, техникой из нержавеющей стали, темным паркетным полом, островом, фасадами в стиле шейкер и с полувстраиваемой мойкой (с передним бортиком)
Источник вдохновения для домашнего уюта: большая угловая, серо-белая кухня-гостиная в морском стиле с белыми фасадами, мраморной столешницей, серым фартуком, фартуком из керамической плитки, техникой из нержавеющей стали, темным паркетным полом, островом, фасадами в стиле шейкер и с полувстраиваемой мойкой (с передним бортиком)
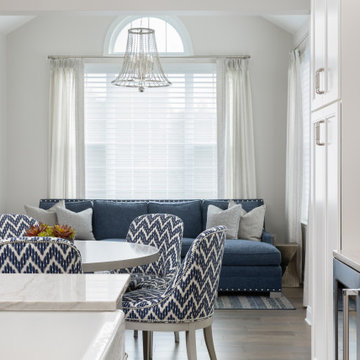
Open to the breakfast nook and kitchen, the sunroom offers a warm, cozy space to curl up. The vaulted ceiling is accented with a unique bell-shaped chandelier with an open beaded cage to let light through, allowing it to fill the ceiling volume without blocking the view.
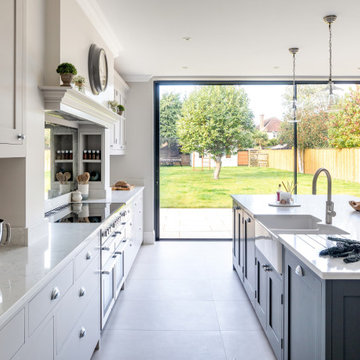
A beautiful bright kitchen with a large island. This kitchen has a stainless steel Rangemaster cooker, a Fisher & Paykel fridge freezer, and a Belfast sink on the island. The cupboards are painted in Little Greene French Grey and the island is in Scree.
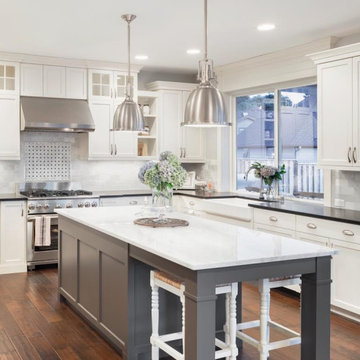
Источник вдохновения для домашнего уюта: п-образная, серо-белая кухня среднего размера в стиле кантри с обеденным столом, с полувстраиваемой мойкой (с передним бортиком), фасадами в стиле шейкер, белыми фасадами, столешницей из кварцевого агломерата, белым фартуком, фартуком из мрамора, техникой из нержавеющей стали, темным паркетным полом, островом, коричневым полом, белой столешницей, двухцветным гарнитуром, окном и мойкой у окна
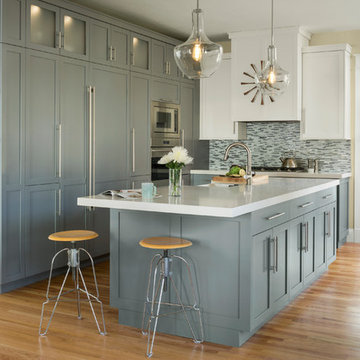
Стильный дизайн: серо-белая кухня в стиле неоклассика (современная классика) с островом, с полувстраиваемой мойкой (с передним бортиком), фасадами в стиле шейкер, серыми фасадами, разноцветным фартуком, фартуком из удлиненной плитки, техникой из нержавеющей стали и светлым паркетным полом - последний тренд
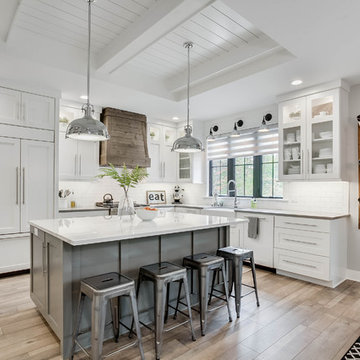
Идея дизайна: угловая, серо-белая кухня в стиле кантри с обеденным столом, с полувстраиваемой мойкой (с передним бортиком), фасадами в стиле шейкер, белыми фасадами, белым фартуком, фартуком из плитки кабанчик, техникой под мебельный фасад, островом, коричневым полом, белой столешницей и двухцветным гарнитуром

Parade of Homes Gold Winner
This 7,500 modern farmhouse style home was designed for a busy family with young children. The family lives over three floors including home theater, gym, playroom, and a hallway with individual desk for each child. From the farmhouse front, the house transitions to a contemporary oasis with large modern windows, a covered patio, and room for a pool.
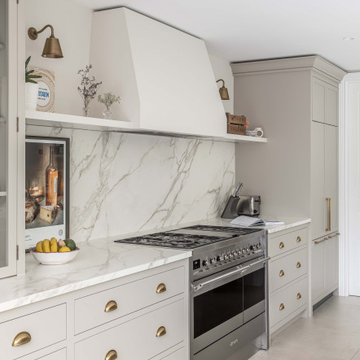
Источник вдохновения для домашнего уюта: большая прямая, серо-белая кухня в стиле модернизм с обеденным столом, с полувстраиваемой мойкой (с передним бортиком), фасадами в стиле шейкер, серыми фасадами, столешницей из акрилового камня, белым фартуком, фартуком из мрамора, техникой из нержавеющей стали, полом из керамогранита, островом, бежевым полом и белой столешницей
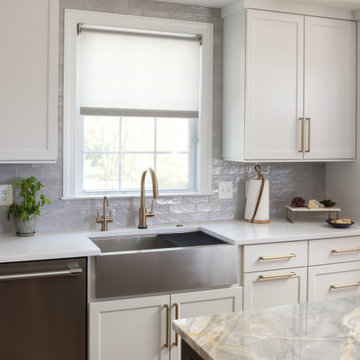
After more than a decade in their new Alexandria home, our clients decided their kitchen was ready for a major refresh, both in form and function. The original stained wood cabinets and granite countertops had served them well, but the traditional design no longer fit with their evolving style which had become less formal and more transitional. The homeowners liked the idea of two-toned kitchen cabinets, so we opted for a combination of pure white and charcoal gray for dramatic contrast. Brushed gold fixtures and statement brass pulls add warmth and sophistication. The distinctive marble counters are a showstopper, with unique veining and striking color variation, from blue to gray to ochre. The shimmering blue-gray backsplash unites the entire space.
The overall goal was to create an expansive entertaining kitchen that could accommodate our clients’ large gatherings of family and friends, and provide them with several zones for prepping, serving, seating, and socializing. Also high on the clients’ wish list: a more generous island, professional appliances, and better storage. We expanded the island in two directions to allow for comfortable seating at the counter with plenty of room for a table in the breakfast nook. An expandable bar height table in the adjacent dining area offers even more flexibility for eating and socializing.
We designed a custom hutch which has a multitude of storage options and functionality – open display shelves, roll-outs, drawers, extra counter/serving space, as well as a beverage fridge and appliance garage/coffee center. On the opposite side of the kitchen, we replaced a small pantry closet with a furniture style built-in that took advantage of underutilized space. Anticipating issues with supply chain, we opted to use a local cabinet maker on this project which allowed us to fully customize the cabinets for optimal functionality.
Other stand-out features include a Thermador appliance package, workstation farmhouse sink, ‘touch’ faucet, hot+cold water dispenser, and hidden toe-kick storage. Our clients now have a beautiful, cohesive space that reflects their personal style and fulfills their dream of a having an expansive kitchen where they can cook and entertain for years to come.

home visit
На фото: огромная угловая, серо-белая кухня-гостиная в современном стиле с белыми фасадами, техникой из нержавеющей стали, темным паркетным полом, островом, коричневым полом, с полувстраиваемой мойкой (с передним бортиком), фасадами в стиле шейкер, столешницей из кварцевого агломерата, разноцветным фартуком, фартуком из мрамора, серой столешницей и двухцветным гарнитуром
На фото: огромная угловая, серо-белая кухня-гостиная в современном стиле с белыми фасадами, техникой из нержавеющей стали, темным паркетным полом, островом, коричневым полом, с полувстраиваемой мойкой (с передним бортиком), фасадами в стиле шейкер, столешницей из кварцевого агломерата, разноцветным фартуком, фартуком из мрамора, серой столешницей и двухцветным гарнитуром
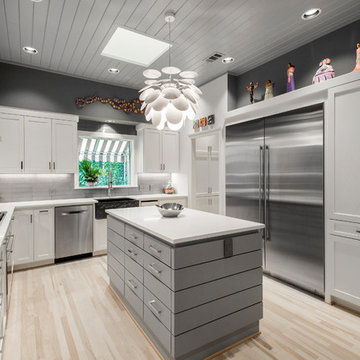
We turned this once drab monotone kitchen into a bright modern kitchen with a creative twist. The homeowners wanted to maintain the same footprint but use all new finishes, as well as adding a "wow" factor. New white shaker style cabinets brighten up this kitchen, as well as the bath. Ship-lap inspired custom doors were created for the island. Quartzmaster white countertops were installed throughout the kitchen with an Antique Moss Rain glass 3"x12" backsplash tile, which pulled the whole room together with the contrasting Cityscape (SW 7067) gray walls. The chiseled front farmhouse sink added a cool unique element to this modern kitchen.
Design by Hatfield Builders & Remodelers | Photography by Versatile Imaging
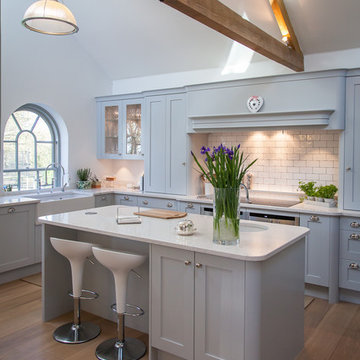
A lay-on shaker style grey kitchen in a beautiful barn conversion with white quartz worktops and stainless steel appliances.
Стильный дизайн: большая п-образная, серо-белая кухня в стиле кантри с с полувстраиваемой мойкой (с передним бортиком), фасадами в стиле шейкер, серыми фасадами, столешницей из кварцита, белым фартуком, фартуком из плитки кабанчик, техникой из нержавеющей стали, паркетным полом среднего тона и островом - последний тренд
Стильный дизайн: большая п-образная, серо-белая кухня в стиле кантри с с полувстраиваемой мойкой (с передним бортиком), фасадами в стиле шейкер, серыми фасадами, столешницей из кварцита, белым фартуком, фартуком из плитки кабанчик, техникой из нержавеющей стали, паркетным полом среднего тона и островом - последний тренд

Пример оригинального дизайна: параллельная, серо-белая кухня-гостиная среднего размера в стиле неоклассика (современная классика) с с полувстраиваемой мойкой (с передним бортиком), фасадами в стиле шейкер, серыми фасадами, серым фартуком, техникой из нержавеющей стали, светлым паркетным полом, островом, мраморной столешницей, фартуком из каменной плитки, бежевым полом и двухцветным гарнитуром
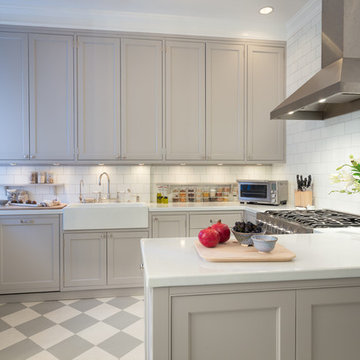
Location photography Copyright © 2014 Brett Beyer Photography
Источник вдохновения для домашнего уюта: п-образная, серо-белая кухня в стиле неоклассика (современная классика) с с полувстраиваемой мойкой (с передним бортиком), фасадами в стиле шейкер, серыми фасадами, белым фартуком, фартуком из плитки кабанчик и полуостровом
Источник вдохновения для домашнего уюта: п-образная, серо-белая кухня в стиле неоклассика (современная классика) с с полувстраиваемой мойкой (с передним бортиком), фасадами в стиле шейкер, серыми фасадами, белым фартуком, фартуком из плитки кабанчик и полуостровом
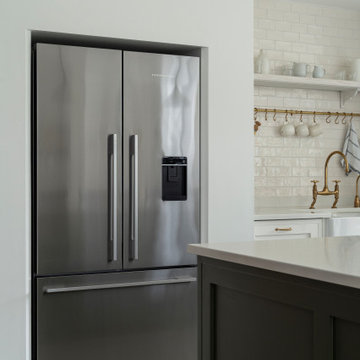
This bespoke plain Shaker kitchen, located within beautiful Bovingdon, Hertfordshire, is stylish.
To bring to life this timeless design, our craftsmen put their expertise into creating 30mm-thick wooden frontals adorned with 60mm rails and stiles. The Shaker style kitchen is also devoid of bead or bevel detail, while the space has been painted with Mylands London shades.
The sink run boasts the pristine Whitehall No. 9, while the island flaunts the majestic Messel. Meanwhile, the dresser exudes elegance with its Amber Grey shade.
The Caesarstone's organic white 4600 polished worktop serves as both a platform for culinary creativity and a durable foundation for the rigours of daily life.
The Fisher Paykel ensemble takes centre stage, featuring an American-style fridge freezer, an integrated multi-cool drawer, and a Neff induction hob. The Elica ceiling extractor effortlessly combines form with function, while the dishwashers, supplied by the customer, promise seamless integration.
Villeroy & Boch's 800 Butler Sink, boasting double bowls, is complemented by the Perrin & Rowe Taps, also selected by our client.
This kitchen transformation began with a lost deposit and much heartache, as the client's previous kitchen company folded. But a vision of something extraordinary rose from the ashes of disappointment - a bespoke space that is both beautiful and functional.
Feeling inspired by this bespoke plain, Shaker kitchen? Get in touch to explore your design possibilities or browse our projects page for ideas.

A beautiful bright kitchen with a large island. This kitchen has a stainless steel Rangemaster cooker, a Fisher & Paykel fridge freezer, and a Belfast sink on the island. The cupboards are painted in Little Greene French Grey and the island is in Scree.
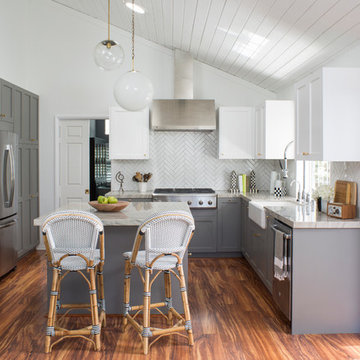
Meghan Bob Photography
Свежая идея для дизайна: п-образная, серо-белая кухня среднего размера в стиле кантри с с полувстраиваемой мойкой (с передним бортиком), фасадами в стиле шейкер, серыми фасадами, столешницей из кварцевого агломерата, белым фартуком, фартуком из керамогранитной плитки, техникой из нержавеющей стали, паркетным полом среднего тона и островом - отличное фото интерьера
Свежая идея для дизайна: п-образная, серо-белая кухня среднего размера в стиле кантри с с полувстраиваемой мойкой (с передним бортиком), фасадами в стиле шейкер, серыми фасадами, столешницей из кварцевого агломерата, белым фартуком, фартуком из керамогранитной плитки, техникой из нержавеющей стали, паркетным полом среднего тона и островом - отличное фото интерьера

Photography by Golden Gate Creative
Свежая идея для дизайна: светлая, серо-белая кухня-гостиная среднего размера в стиле кантри с с полувстраиваемой мойкой (с передним бортиком), белыми фасадами, мраморной столешницей, белым фартуком, фартуком из цементной плитки, техникой из нержавеющей стали, паркетным полом среднего тона, островом, коричневым полом, белой столешницей, кессонным потолком и фасадами в стиле шейкер - отличное фото интерьера
Свежая идея для дизайна: светлая, серо-белая кухня-гостиная среднего размера в стиле кантри с с полувстраиваемой мойкой (с передним бортиком), белыми фасадами, мраморной столешницей, белым фартуком, фартуком из цементной плитки, техникой из нержавеющей стали, паркетным полом среднего тона, островом, коричневым полом, белой столешницей, кессонным потолком и фасадами в стиле шейкер - отличное фото интерьера
3