Серо-белая кухня с с полувстраиваемой мойкой (с передним бортиком) – фото дизайна интерьера
Сортировать:
Бюджет
Сортировать:Популярное за сегодня
161 - 180 из 676 фото
1 из 3
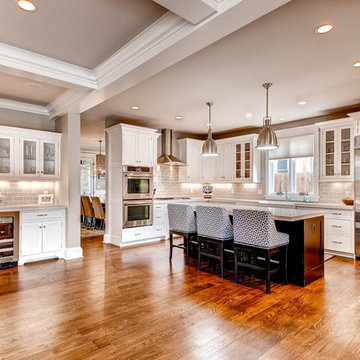
Свежая идея для дизайна: отдельная, угловая, серо-белая кухня в классическом стиле с с полувстраиваемой мойкой (с передним бортиком), стеклянными фасадами, белыми фасадами, серым фартуком, фартуком из плитки кабанчик, техникой из нержавеющей стали, паркетным полом среднего тона, островом и окном - отличное фото интерьера
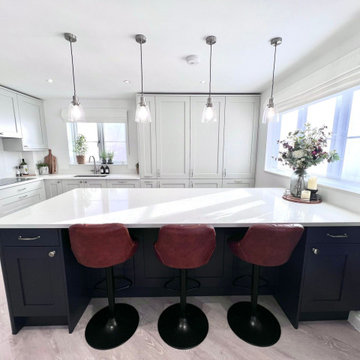
На фото: серо-белая кухня-гостиная среднего размера в современном стиле с с полувстраиваемой мойкой (с передним бортиком), фасадами в стиле шейкер, серыми фасадами, столешницей из кварцита, желтым фартуком, фартуком из каменной плиты, черной техникой, полом из винила, островом, серым полом и белой столешницей с
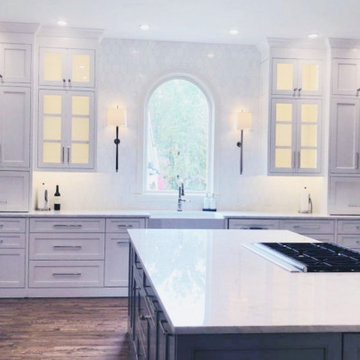
Стильный дизайн: огромная угловая, серо-белая кухня с обеденным столом, с полувстраиваемой мойкой (с передним бортиком), фасадами в стиле шейкер, белыми фасадами, белым фартуком, фартуком из мрамора, техникой из нержавеющей стали, паркетным полом среднего тона, двумя и более островами, коричневым полом, белой столешницей, сводчатым потолком и мраморной столешницей - последний тренд
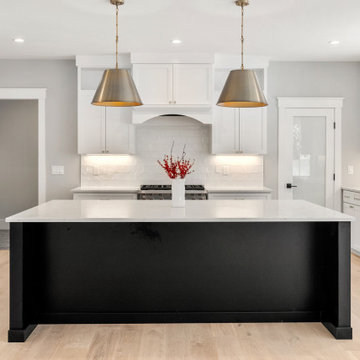
На фото: большая п-образная, серо-белая кухня в стиле кантри с обеденным столом, с полувстраиваемой мойкой (с передним бортиком), фасадами с утопленной филенкой, белыми фасадами, белым фартуком, фартуком из плитки кабанчик, техникой из нержавеющей стали, светлым паркетным полом, островом, бирюзовой столешницей и столешницей из кварцита
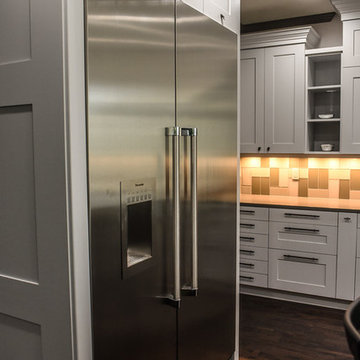
A traditional style home brought into the new century with modern touches. the space between the kitchen/dining room and living room were opened up to create a great room for a family to spend time together rather it be to set up for a party or the kids working on homework while dinner is being made. All 3.5 bathrooms were updated with a new floorplan in the master with a freestanding up and creating a large walk-in shower.
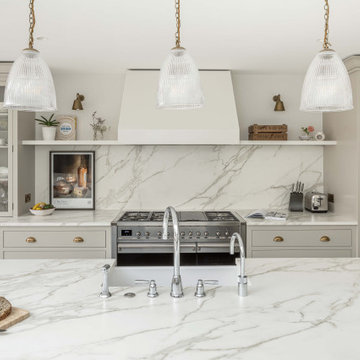
На фото: большая прямая, серо-белая кухня в стиле модернизм с обеденным столом, с полувстраиваемой мойкой (с передним бортиком), фасадами в стиле шейкер, серыми фасадами, столешницей из акрилового камня, белым фартуком, фартуком из мрамора, техникой из нержавеющей стали, полом из керамогранита, островом, бежевым полом и белой столешницей
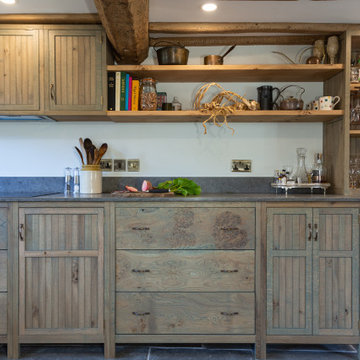
The Harris Kitchen uses our slatted cabinet design which draws on contemporary shaker and vernacular country but with a modern rustic feel. This design lends itself beautifully to both freestanding or fitted furniture and can be used to make a wide range of freestanding pieces such as larders, dressers and islands. This Kitchen is made from English Character Oak and custom finished with a translucent sage coloured Hard Wax Oil which we mixed in house, and has the effect of a subtle wash of colour without detracting from the character, tonal variations and warmth of the wood. This is a brilliant hardwearing, natural and breathable finish which is water and stain resistant, food safe and easy to maintain.
The slatted cabinet design was originally inspired by old vernacular freestanding kitchen furniture such as larders and meat safes with their simple construction and good airflow which helped store food and provisions in a healthy and safe way, vitally important before refrigeration. These attributes are still valuable today although rarely used in modern cabinetry, and the Slat Cabinet series does this with very narrow gaps between the slats in the doors and cabinet sides.
Emily & Greg commissioned this kitchen for their beautiful old thatched cottage in Warwickshire. The kitchen it was replacing was out dated, didn't use the space well and was not fitted sympathetically to the space with its old uneven walls and low beamed ceilings. A carefully considered cupboard and drawer layout ensured we maximised their storage space, increasing it from before, whilst opening out the space and making it feel less cramped.
The cabinets are made from Oak veneered birch and poplar core ply with solid oak frames, panels and doors. The main cabinet drawers are dovetailed and feature Pippy/Burr Oak fronts with Sycamore drawer boxes, whilst the two Larders have slatted Oak crate drawers for storage of vegetables and dry goods, along with spice racks shelving and automatic concealed led lights. The wall cabinets and shelves also have a continuous strip of dotless led lighting concealed under the front edge, providing soft light on the worktops.
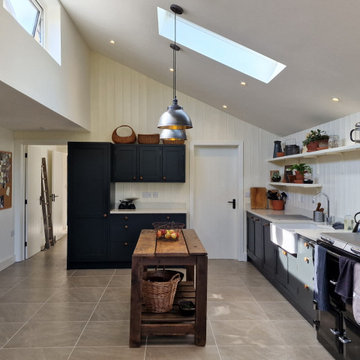
The new kitchen sits within an extension to this 1990s bungalow. With a vaulted ceiling maximising light and space and bringing in morning sun, as well as a feature glazed gable with views of the garden and beyond.
This open plan space provides room for cooking, eating and entertaining
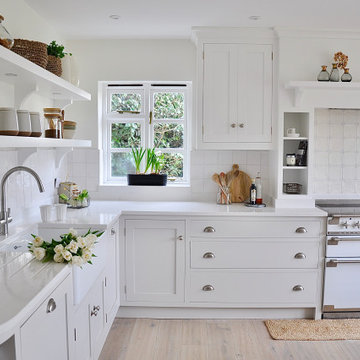
На фото: угловая, серо-белая кухня среднего размера в морском стиле с обеденным столом, с полувстраиваемой мойкой (с передним бортиком), плоскими фасадами, серыми фасадами, столешницей из кварцита, белым фартуком, фартуком из керамической плитки, белой техникой, светлым паркетным полом, коричневым полом и белой столешницей с
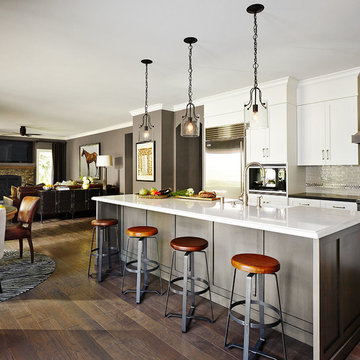
This large room has three separate areas: the kitchen, breakfast nook, and family room. We wanted them all to be clearly defined and still flow well together. Using color as a common thread the large space now feels warm and welcoming. Brad Knipstein was the photographer.
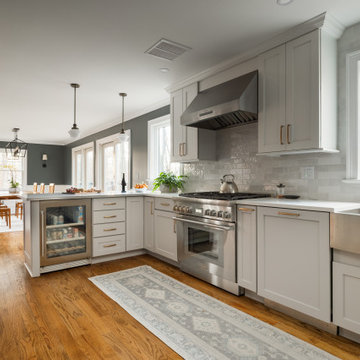
This kitchen/dining remodel in Warren, NJ has truly outdone itself in this new layout! The color choice brought vibrance to this space. The sense of togetherness in a kitchen and dining room is just the thing to accomplish.
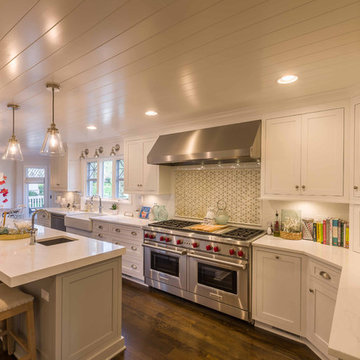
This 1990s brick home had decent square footage and a massive front yard, but no way to enjoy it. Each room needed an update, so the entire house was renovated and remodeled, and an addition was put on over the existing garage to create a symmetrical front. The old brown brick was painted a distressed white.
The 500sf 2nd floor addition includes 2 new bedrooms for their teen children, and the 12'x30' front porch lanai with standing seam metal roof is a nod to the homeowners' love for the Islands. Each room is beautifully appointed with large windows, wood floors, white walls, white bead board ceilings, glass doors and knobs, and interior wood details reminiscent of Hawaiian plantation architecture.
The kitchen was remodeled to increase width and flow, and a new laundry / mudroom was added in the back of the existing garage. The master bath was completely remodeled. Every room is filled with books, and shelves, many made by the homeowner.
Project photography by Kmiecik Imagery.
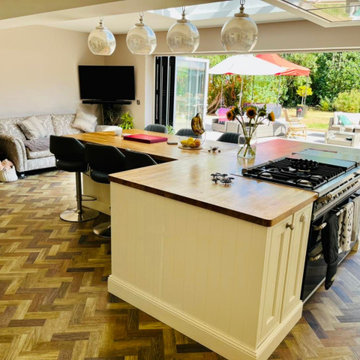
The Herringbone LVT flooring is hardwearing and a perfect solution for a busy household with dogs.
Our customers builders also fitted plumbed underfloor heating to take the edge off in the cooler months.
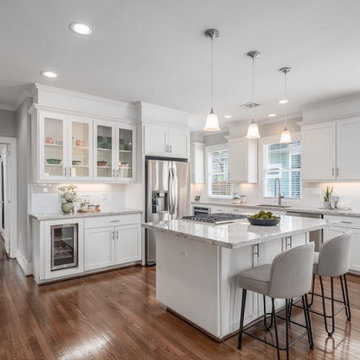
Свежая идея для дизайна: угловая, серо-белая кухня-гостиная в стиле фьюжн с стеклянными фасадами, белыми фасадами, островом, белым фартуком, белой столешницей, с полувстраиваемой мойкой (с передним бортиком), техникой из нержавеющей стали, темным паркетным полом и барной стойкой - отличное фото интерьера
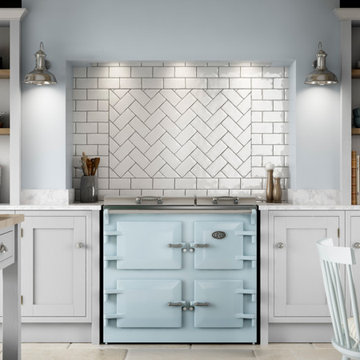
Everhot Cookers, British Materials and Build! True family run Cotswolds Company offer heat storage cookers that offer both flexible and efficient cooking options.
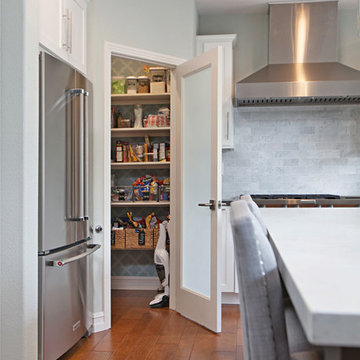
This white kitchen has gray mixed hues along with dark countertops and big windows allowing natural light to flow in the space. The walk-in pantry is located not far from the stainless steel gas cooktop and Kitchen Aid refrigerator. Photos by Preview First
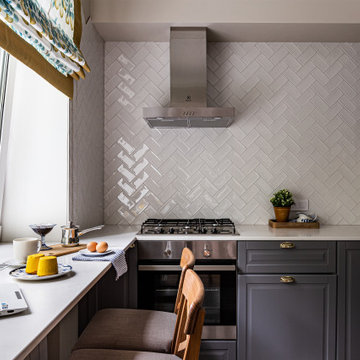
Идея дизайна: маленькая п-образная, серо-белая кухня-гостиная в стиле ретро с с полувстраиваемой мойкой (с передним бортиком), фасадами с выступающей филенкой, серыми фасадами, столешницей из кварцевого агломерата, белым фартуком, фартуком из плитки кабанчик, техникой из нержавеющей стали, полом из керамической плитки, белым полом, белой столешницей, любым потолком и красивой плиткой без острова для на участке и в саду
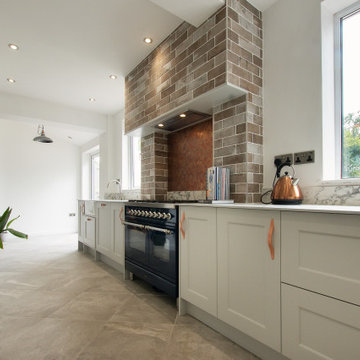
Kitchen, blue kitchen, bar stools, marble, kitchen island, splash back, counter top, faucet, cabinet, ceiling light, contemporary, coffee machine, wine cabinet, bespoke, joinery, sink, appliances, contemporary, modern, kitchen lighting
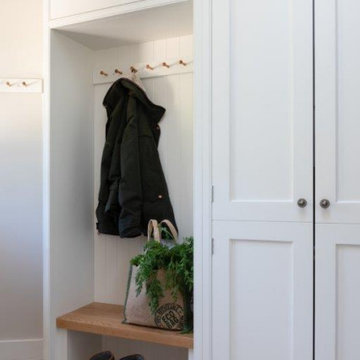
Lovely modern country kitchen designed to protect the Chef space by having separate workstations to ensure no getting in each others way whilst performing different tasks in the kitchen

На фото: прямая, серо-белая кухня среднего размера: освещение в современном стиле с обеденным столом, фасадами в стиле шейкер, зелеными фасадами, мраморной столешницей, фартуком из мрамора, островом, бежевым полом, балками на потолке, с полувстраиваемой мойкой (с передним бортиком), разноцветным фартуком, техникой под мебельный фасад, полом из керамогранита и разноцветной столешницей с
Серо-белая кухня с с полувстраиваемой мойкой (с передним бортиком) – фото дизайна интерьера
9