Серо-белая кухня с белым полом – фото дизайна интерьера
Сортировать:
Бюджет
Сортировать:Популярное за сегодня
141 - 160 из 450 фото
1 из 3
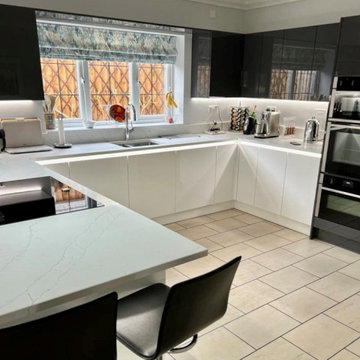
Свежая идея для дизайна: п-образная, серо-белая кухня среднего размера в современном стиле с обеденным столом, врезной мойкой, стеклянными фасадами, белыми фасадами, столешницей из кварцита, белым фартуком, техникой из нержавеющей стали, полом из керамогранита, полуостровом, белым полом и белой столешницей - отличное фото интерьера
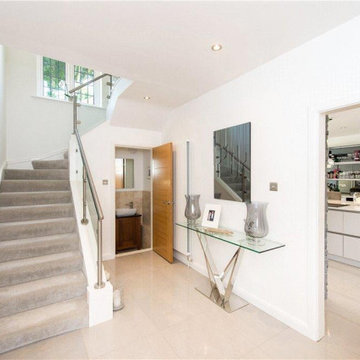
Kuhlmann Silk Grey Gloss Handle less Kitchen.
The brief was to knock two rooms together and gain more light.
Opening the room up created more through light, but also keeping the main features light, really helped to transform what was a really dark kitchen into a bright and airy space.
Kuhlmann Silk Grey Gloss Handle less kitchen with Norstone Grey Slate feature surround.
Silestone White Storm Quartz worktops, Miele appliances, and a bespoke open shelf bar area.
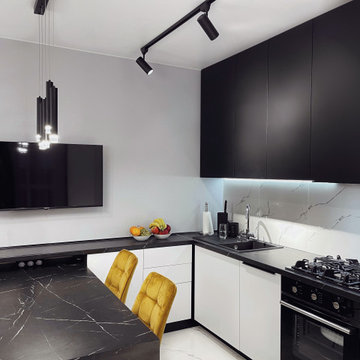
Реализация.
1-комнатная квартира для молодого человека.
Идея дизайна: маленькая п-образная, серо-белая кухня-гостиная в современном стиле с одинарной мойкой, плоскими фасадами, черными фасадами, белым фартуком, фартуком из керамогранитной плитки, черной техникой, полом из керамогранита, полуостровом, белым полом и черной столешницей для на участке и в саду
Идея дизайна: маленькая п-образная, серо-белая кухня-гостиная в современном стиле с одинарной мойкой, плоскими фасадами, черными фасадами, белым фартуком, фартуком из керамогранитной плитки, черной техникой, полом из керамогранита, полуостровом, белым полом и черной столешницей для на участке и в саду
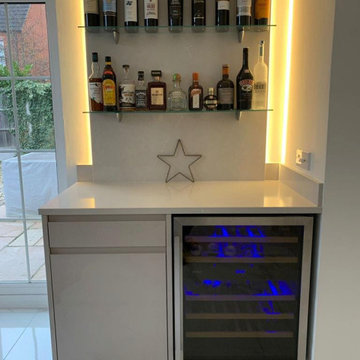
Range: Glacier Gloss
Colour: Light Grey
Worktops: Quartz
Идея дизайна: угловая, серо-белая кухня-гостиная среднего размера в современном стиле с монолитной мойкой, плоскими фасадами, серыми фасадами, столешницей из кварцита, серым фартуком, фартуком из стекла, черной техникой, полом из керамогранита, полуостровом, белым полом, белой столешницей и кессонным потолком
Идея дизайна: угловая, серо-белая кухня-гостиная среднего размера в современном стиле с монолитной мойкой, плоскими фасадами, серыми фасадами, столешницей из кварцита, серым фартуком, фартуком из стекла, черной техникой, полом из керамогранита, полуостровом, белым полом, белой столешницей и кессонным потолком
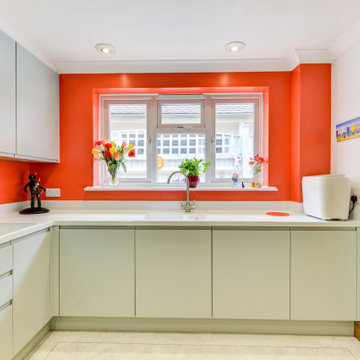
Ultramodern British Kitchen in Ferring, West Sussex
Sea Green handleless furniture from our British supplier and wonderful Corian surfaces combine in this coastal kitchen.
The Brief
This Ferring project required a kitchen rethink in terms of theme and layout. In a relatively compact space, the challenge for designer Aron was to incorporate all usual amenities whilst keeping a spacious and light feel in the room.
Corian work surfaces were a key desirable for this project, with the client also favouring a nod to the coastal setting of the property within the kitchen theme.
Design Elements
The layout of the final design makes the most of an L-shape run to maximise space, with appliances built-in and integrated to allow the theme of the kitchen to take centre-stage.
The theme itself delivers on the coastal design element required with the use of Sea Green furniture. During the design phase a handleless kitchen became the preferred choice for this client, with the design utilising the Segreto option from British supplier Mereway – also chosen because of the vast colour options.
Aron has used furniture around an American fridge freezer, whilst incorporating a nice drinks area, complete with wine bottle storage and glazed black feature door fronts.
Lighting improvements have also been made as part of the project in the form of undercabinet lighting, downlights in the ceiling and integrated lighting in the feature cupboard.
Special Inclusions
As a keen cook, appliance choices were an important part of this project for the client.
For this reason, high-performance Neff appliances have been utilised with features like Pyrolytic cleaning included in both the Slide & Hide single oven and compact oven. An intuitive Neff induction hob also features in this project.
Again, to maintain the theme appliances have been integrated where possible. A dishwasher and telescopic extractor hood are fitted behind Sea Green doors for this reason.
Project Highlight
Corian work surfaces were a key requirement for this project, with the client enjoying them in their previous kitchen.
A subtle light ash option has been chosen for this project, which has also been expertly fabricated in to a seamless 1.5 bowl sink area complete with drainer grooves.
The End Result
The end result is a wonderful kitchen design that delivers on all the key requirements of the project. Corian surfaces, high-performance appliances and a Sea Green theme tick all the boxes of this project brief.
If you have a similar home project, consult our expert designers to see how we can design your dream space.
To arrange a free design consultation visit a showroom or book an appointment now.
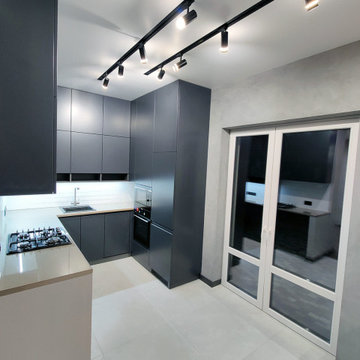
Капитальный ремонт квартиры в новостройке
Стильный дизайн: угловая, серо-белая кухня среднего размера, со шкафом над холодильником в современном стиле с обеденным столом, одинарной мойкой, плоскими фасадами, черными фасадами, столешницей из акрилового камня, белым фартуком, фартуком из кирпича, техникой под мебельный фасад, полом из керамической плитки, белым полом и бежевой столешницей без острова - последний тренд
Стильный дизайн: угловая, серо-белая кухня среднего размера, со шкафом над холодильником в современном стиле с обеденным столом, одинарной мойкой, плоскими фасадами, черными фасадами, столешницей из акрилового камня, белым фартуком, фартуком из кирпича, техникой под мебельный фасад, полом из керамической плитки, белым полом и бежевой столешницей без острова - последний тренд
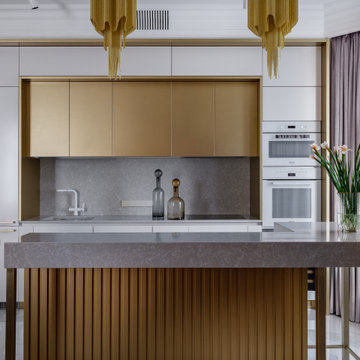
Источник вдохновения для домашнего уюта: большая угловая, серо-белая кухня: освещение в стиле неоклассика (современная классика) с обеденным столом, врезной мойкой, плоскими фасадами, белыми фасадами, столешницей из кварцита, бежевым фартуком, фартуком из мрамора, полом из керамогранита, островом, белым полом и розовой столешницей
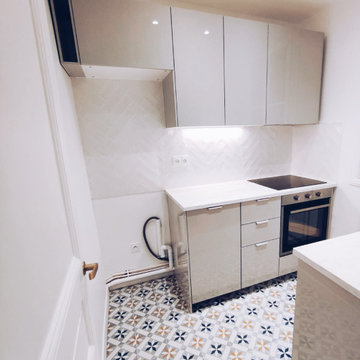
Cuisine RENOVEE
Dans cette cuisine :
Création d’un faux plafond avec rails et montants
Création de prises électriques pour les électroménagers
Pose de spots dans le faux plafond
Création de nouvelles évacuations en PVC
Création d’arrivées d’eau en cuivre et évacuations
Pose de ballon d’eau plat
Pose d’un mitigeur
Pose du carrelage
Pose complète d’une cuisine
Création de porte sur-mesure sous la fenêtre
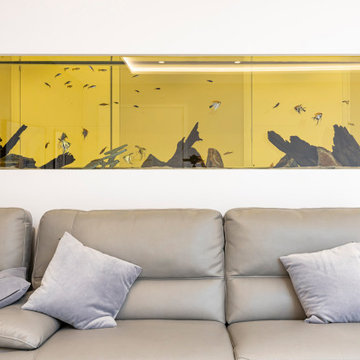
Complete renovation of a property by the owner and wanted a large functional kitchen for hosting guests, spending time with the family and cooking!
Идея дизайна: большая угловая, серо-белая кухня: освещение в стиле модернизм с обеденным столом, одинарной мойкой, плоскими фасадами, серыми фасадами, столешницей из кварцита, серым фартуком, фартуком из цементной плитки, черной техникой, полом из керамогранита, островом, белым полом, серой столешницей и многоуровневым потолком
Идея дизайна: большая угловая, серо-белая кухня: освещение в стиле модернизм с обеденным столом, одинарной мойкой, плоскими фасадами, серыми фасадами, столешницей из кварцита, серым фартуком, фартуком из цементной плитки, черной техникой, полом из керамогранита, островом, белым полом, серой столешницей и многоуровневым потолком
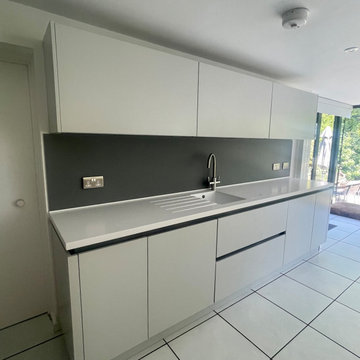
Sleek, modern kitchen in a stunning glass extension
This stunning kitchen is situated in our clients glass extension designed by their architect. The design itself is predominantly neutral to complement their gorgeous garden but features a bank or dark units and a dark splash back to create contrast and add an interesting focal point.
Clever use of lighting, including uplit and under unit LED lighting highlights the beauty of this simple, yet effective design. We also added a practical lighting feature of installing in-drawer lighting so our clients could clearly see their crockery.
Corian worktops are a real show-stopper feature of this design, with a molded double sink; one half of which has a cover to provide extra worktop space. Our client opted for ‘sparkling white’ and modern square-edges. Socket cut outs ensure a a sleek worktop finish with sockets being nestled within the worktop.
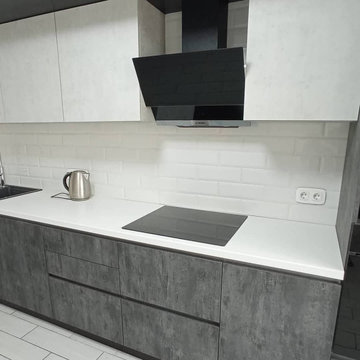
Эта широкая угловая кухня с черно-белыми каменными фасадами идеально подойдет тем, кто любит современный стиль лофт. Темная гамма добавляет изысканности, а большой размер и широкая планировка обеспечивают достаточно места для приготовления пищи и приема гостей. Кроме того, отсутствие ручек делает интерьер кухни гладким и цельным.
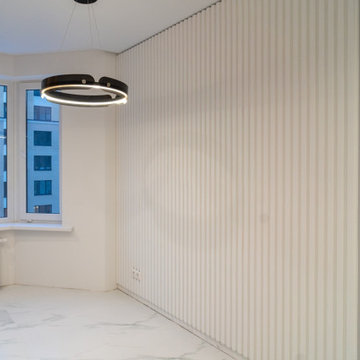
Идея дизайна: серо-белая кухня в современном стиле с полом из керамогранита, белым полом и акцентной стеной
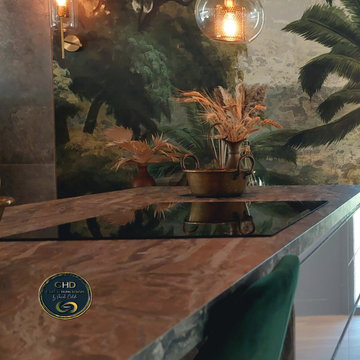
Стильный дизайн: параллельная, серо-белая кухня среднего размера в морском стиле с обеденным столом, монолитной мойкой, фасадами с утопленной филенкой, белыми фасадами, столешницей из ламината, белым фартуком, фартуком из керамической плитки, черной техникой, полом из керамической плитки, островом, белым полом, серой столешницей, многоуровневым потолком и обоями на стенах - последний тренд
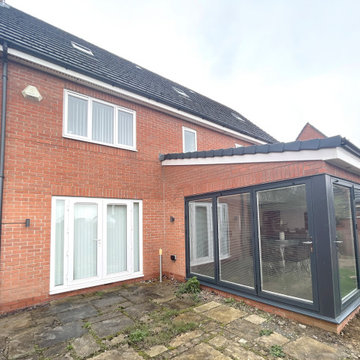
Источник вдохновения для домашнего уюта: серо-белая кухня-гостиная в стиле модернизм с белыми фасадами, полом из керамогранита, островом и белым полом
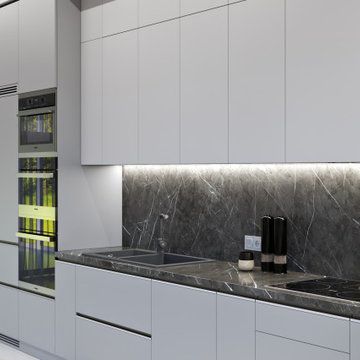
Кухня - столовая. Вид на столешницу кухни, мойку и варочную поверхность. 1 этаж
Свежая идея для дизайна: большая угловая, серо-белая кухня в современном стиле с обеденным столом, врезной мойкой, плоскими фасадами, серыми фасадами, столешницей из кварцевого агломерата, серым фартуком, фартуком из кварцевого агломерата, полом из керамогранита, белым полом, серой столешницей и многоуровневым потолком без острова в частном доме - отличное фото интерьера
Свежая идея для дизайна: большая угловая, серо-белая кухня в современном стиле с обеденным столом, врезной мойкой, плоскими фасадами, серыми фасадами, столешницей из кварцевого агломерата, серым фартуком, фартуком из кварцевого агломерата, полом из керамогранита, белым полом, серой столешницей и многоуровневым потолком без острова в частном доме - отличное фото интерьера
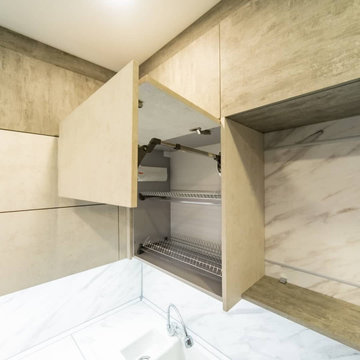
Ищете современную кухню, сочетающую в себе стиль и функциональность? Обратите внимание на нашу серую угловую кухню с матовыми фасадами. Яркая гамма, средний размер и дизайн с широкими углами делают эту кухню идеальной для тех, кто ищет гладкую эстетику в стиле лофт. Светло-серый цвет и белые акценты создают стильный и современный вид, а отсутствие ручек придает минималистский вид.
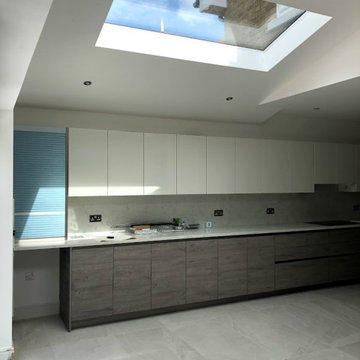
Family space
Стильный дизайн: параллельная, серо-белая кухня среднего размера в современном стиле с обеденным столом, накладной мойкой, плоскими фасадами, серыми фасадами, столешницей из кварцита, белым фартуком, фартуком из кварцевого агломерата, техникой из нержавеющей стали, полом из керамогранита, белым полом, белой столешницей и сводчатым потолком без острова - последний тренд
Стильный дизайн: параллельная, серо-белая кухня среднего размера в современном стиле с обеденным столом, накладной мойкой, плоскими фасадами, серыми фасадами, столешницей из кварцита, белым фартуком, фартуком из кварцевого агломерата, техникой из нержавеющей стали, полом из керамогранита, белым полом, белой столешницей и сводчатым потолком без острова - последний тренд
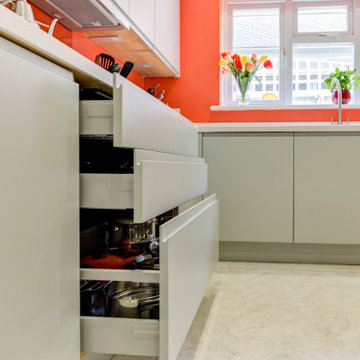
Ultramodern British Kitchen in Ferring, West Sussex
Sea Green handleless furniture from our British supplier and wonderful Corian surfaces combine in this coastal kitchen.
The Brief
This Ferring project required a kitchen rethink in terms of theme and layout. In a relatively compact space, the challenge for designer Aron was to incorporate all usual amenities whilst keeping a spacious and light feel in the room.
Corian work surfaces were a key desirable for this project, with the client also favouring a nod to the coastal setting of the property within the kitchen theme.
Design Elements
The layout of the final design makes the most of an L-shape run to maximise space, with appliances built-in and integrated to allow the theme of the kitchen to take centre-stage.
The theme itself delivers on the coastal design element required with the use of Sea Green furniture. During the design phase a handleless kitchen became the preferred choice for this client, with the design utilising the Segreto option from British supplier Mereway – also chosen because of the vast colour options.
Aron has used furniture around an American fridge freezer, whilst incorporating a nice drinks area, complete with wine bottle storage and glazed black feature door fronts.
Lighting improvements have also been made as part of the project in the form of undercabinet lighting, downlights in the ceiling and integrated lighting in the feature cupboard.
Special Inclusions
As a keen cook, appliance choices were an important part of this project for the client.
For this reason, high-performance Neff appliances have been utilised with features like Pyrolytic cleaning included in both the Slide & Hide single oven and compact oven. An intuitive Neff induction hob also features in this project.
Again, to maintain the theme appliances have been integrated where possible. A dishwasher and telescopic extractor hood are fitted behind Sea Green doors for this reason.
Project Highlight
Corian work surfaces were a key requirement for this project, with the client enjoying them in their previous kitchen.
A subtle light ash option has been chosen for this project, which has also been expertly fabricated in to a seamless 1.5 bowl sink area complete with drainer grooves.
The End Result
The end result is a wonderful kitchen design that delivers on all the key requirements of the project. Corian surfaces, high-performance appliances and a Sea Green theme tick all the boxes of this project brief.
If you have a similar home project, consult our expert designers to see how we can design your dream space.
To arrange a free design consultation visit a showroom or book an appointment now.
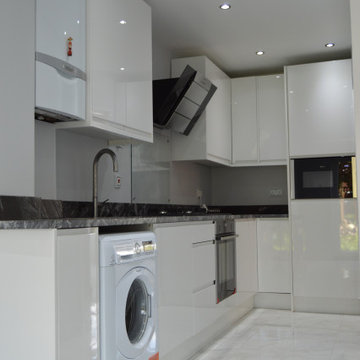
Стильный дизайн: угловая, серо-белая кухня-гостиная среднего размера в стиле модернизм с врезной мойкой, плоскими фасадами, белыми фасадами, гранитной столешницей, фартуком из стекла, техникой из нержавеющей стали, мраморным полом, белым полом и серой столешницей без острова - последний тренд
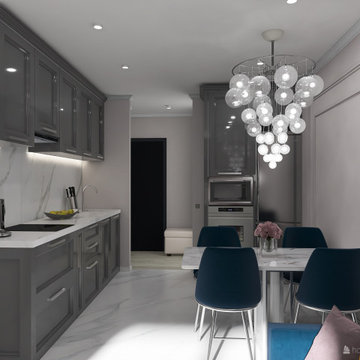
Кухня из проекта двухкомнатной квартиры для молодой семьи. Необходимо было создать именно данную цветовую гамму.
Свежая идея для дизайна: прямая, серо-белая кухня-гостиная среднего размера: освещение в стиле неоклассика (современная классика) с накладной мойкой, фасадами с утопленной филенкой, серыми фасадами, столешницей из акрилового камня, белым фартуком, фартуком из керамической плитки, техникой из нержавеющей стали, полом из керамогранита, белым полом и белой столешницей без острова - отличное фото интерьера
Свежая идея для дизайна: прямая, серо-белая кухня-гостиная среднего размера: освещение в стиле неоклассика (современная классика) с накладной мойкой, фасадами с утопленной филенкой, серыми фасадами, столешницей из акрилового камня, белым фартуком, фартуком из керамической плитки, техникой из нержавеющей стали, полом из керамогранита, белым полом и белой столешницей без острова - отличное фото интерьера
Серо-белая кухня с белым полом – фото дизайна интерьера
8