Серо-белая кухня с белым полом – фото дизайна интерьера
Сортировать:
Бюджет
Сортировать:Популярное за сегодня
101 - 120 из 450 фото
1 из 3
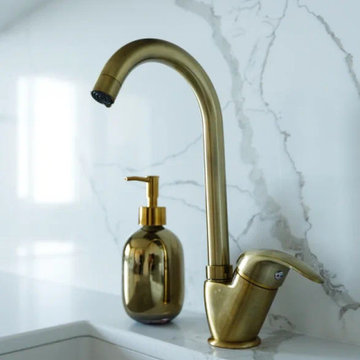
Кухонный гарнитур Avalon — это утончённое сочетание стиля и лаконичности, которое создаёт атмосферу спокойствия и комфорта. Со вкусом подобранные ручки и вытяжка в цвете “розовое золото”, еще раз подчеркивают красоту и скромность фасадов.
Завтракайте, обедайте и ужинайте в стильном месте, не покидая пределов своей квартиры!
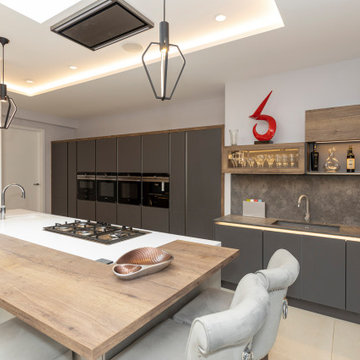
Complete renovation of a property by the owner and wanted a large functional kitchen for hosting guests, spending time with the family and cooking!
Идея дизайна: большая угловая, серо-белая кухня: освещение в стиле модернизм с обеденным столом, одинарной мойкой, плоскими фасадами, серыми фасадами, столешницей из кварцита, серым фартуком, фартуком из цементной плитки, черной техникой, полом из керамогранита, островом, белым полом, серой столешницей и многоуровневым потолком
Идея дизайна: большая угловая, серо-белая кухня: освещение в стиле модернизм с обеденным столом, одинарной мойкой, плоскими фасадами, серыми фасадами, столешницей из кварцита, серым фартуком, фартуком из цементной плитки, черной техникой, полом из керамогранита, островом, белым полом, серой столешницей и многоуровневым потолком
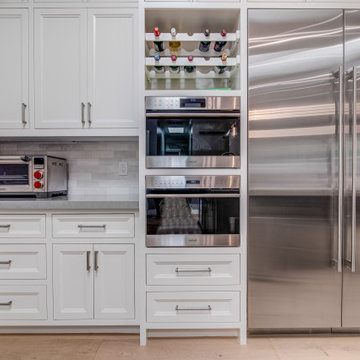
Transitional classic kitchen with white oak hardwood floors, wood stained cabinets, white and gray paint, white gray countertops, beautiful expensive backsplash, two-tone kitchen pendants, hardware and faucet, and high-end appliances.
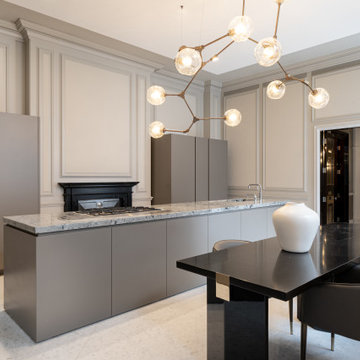
Источник вдохновения для домашнего уюта: большая серо-белая кухня: освещение в современном стиле с обеденным столом, врезной мойкой, плоскими фасадами, серыми фасадами, гранитной столешницей, техникой под мебельный фасад, полом из керамической плитки, двумя и более островами, белым полом, серой столешницей и многоуровневым потолком
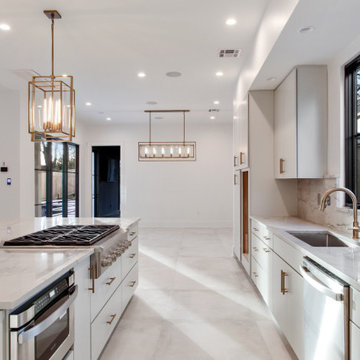
Свежая идея для дизайна: большая серо-белая, прямая кухня-гостиная в стиле неоклассика (современная классика) с врезной мойкой, плоскими фасадами, серыми фасадами, столешницей из кварцита, белым фартуком, фартуком из каменной плиты, техникой из нержавеющей стали, полом из цементной плитки, островом, белым полом и белой столешницей - отличное фото интерьера
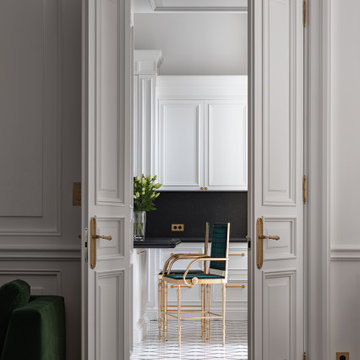
Этот интерьер – переплетение богатого опыта дизайнера, отменного вкуса заказчицы, тонко подобранных антикварных и современных элементов.
Началось все с того, что в студию Юрия Зименко обратилась заказчица, которая точно знала, что хочет получить и была настроена активно участвовать в подборе предметного наполнения. Апартаменты, расположенные в исторической части Киева, требовали незначительной корректировки планировочного решения. И дизайнер легко адаптировал функционал квартиры под сценарий жизни конкретной семьи. Сегодня общая площадь 200 кв. м разделена на гостиную с двумя входами-выходами (на кухню и в коридор), спальню, гардеробную, ванную комнату, детскую с отдельной ванной комнатой и гостевой санузел.
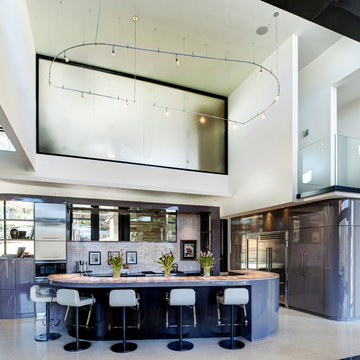
Идея дизайна: огромная п-образная, серо-белая кухня в современном стиле с обеденным столом, врезной мойкой, плоскими фасадами, серыми фасадами, мраморной столешницей, техникой из нержавеющей стали, полом из керамогранита, островом, белым полом, серой столешницей, сводчатым потолком, разноцветным фартуком и фартуком из керамогранитной плитки
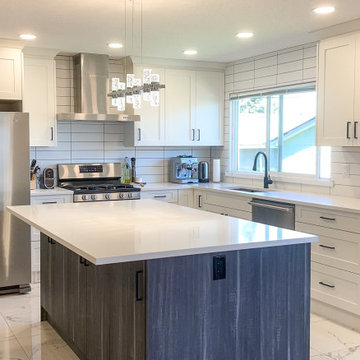
Two-toned kitchens are perfect if you want to combine design styles. This transitional kitchen combines Traditional Shaker doors in our Oxford White with Contemporary High-Pressure Laminate doors in City Shadow.
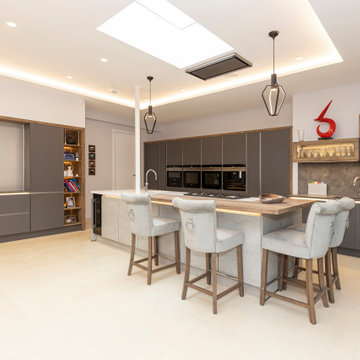
Complete renovation of a property by the owner and wanted a large functional kitchen for hosting guests, spending time with the family and cooking!
Пример оригинального дизайна: большая угловая, серо-белая кухня: освещение в стиле модернизм с обеденным столом, одинарной мойкой, плоскими фасадами, серыми фасадами, столешницей из кварцита, серым фартуком, фартуком из цементной плитки, черной техникой, полом из керамогранита, островом, белым полом, серой столешницей и многоуровневым потолком
Пример оригинального дизайна: большая угловая, серо-белая кухня: освещение в стиле модернизм с обеденным столом, одинарной мойкой, плоскими фасадами, серыми фасадами, столешницей из кварцита, серым фартуком, фартуком из цементной плитки, черной техникой, полом из керамогранита, островом, белым полом, серой столешницей и многоуровневым потолком
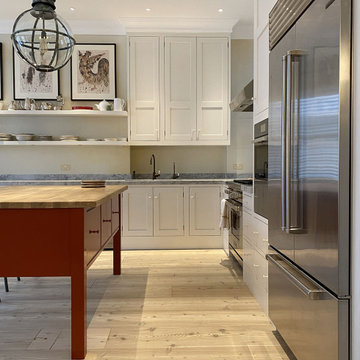
Complete refurbishment of this Kitchen and Dining Room space. Full interior design and installation of bespoke handmade cabinetry. Lighting design and hand finishing. The best quality appliances and finishes.
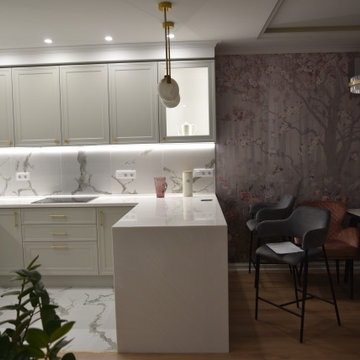
Заказчик внес изменения во внешнем виде нашего стандартного фасада и таким образом получилась кухня с неповторимым внешним видом во всем. Выдвижные ящики и петли применены от BLUM. Столешница из акрила с глубокой полировкой
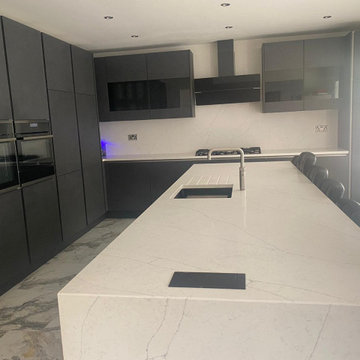
Kitchen Diner in our Slate Grey Stone art door. Perfectly complimented with the Carrara Venatino Quartz island with waterfall panels and matching splashback. The black glass in the wall units adds a nice touch t this very modern and stylish kitchen diner.
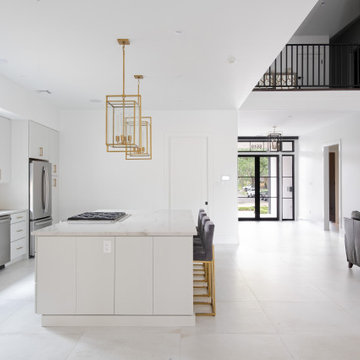
На фото: большая прямая, серо-белая кухня-гостиная в стиле неоклассика (современная классика) с врезной мойкой, плоскими фасадами, серыми фасадами, столешницей из кварцита, белым фартуком, фартуком из каменной плиты, техникой из нержавеющей стали, полом из цементной плитки, островом, белым полом и белой столешницей с
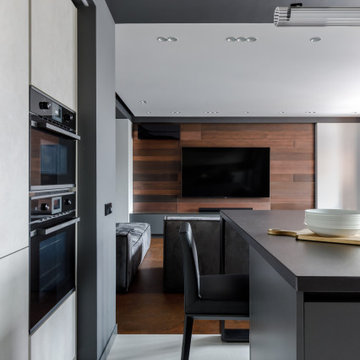
Источник вдохновения для домашнего уюта: большая угловая, серо-белая кухня-гостиная в современном стиле с врезной мойкой, плоскими фасадами, белыми фасадами, столешницей из кварцевого агломерата, коричневым фартуком, фартуком из каменной плиты, черной техникой, полом из керамогранита, островом, белым полом, белой столешницей, балками на потолке и акцентной стеной
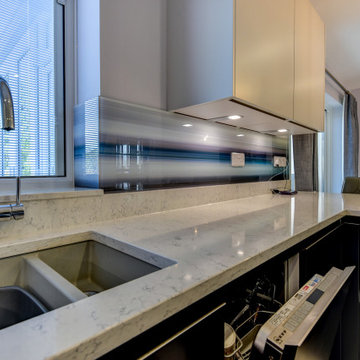
Reworked Bauformat Kitchen in Findon Village, West Sussex
We’re seeing more than ever before that our clients are seeking to incorporate open plan living into their homes. With older style properties built in a different era, significant building work must be undertaken to transform traditionally separated rooms into a free-flowing kitchen and dining space.
The new-age, open plan style of living is what enticed these local clients into undertaking a vast renovation, which needless to say, undertook a vast number of trades, including our internal building work service which has been used to manipulate the existing space into the client’s vision. With a multi-functional design to fit the project brief, managing director Phil has created a fantastic design to fit the new space with additional functionality and visually appealing design inclusions.
The Previous Kitchen
The previous layout of the space was comprised of a separate kitchen and dining room space. To create the desired layout, the internal wall has been removed, with a door out to a conservatory blocked off and finished, alongside newly fitted French doors into a living room. Full plastering has been undertaken were necessary, with a boiler discretely integrated into a cupboard space, and new Honed Oyster Slate Karndean flooring fitted throughout the newly created space.
Kitchen Furniture
This furniture used for this project makes use of our newest kitchen supplier Bauformat. Bauformat are a German supplier known for their extensive choice and unique colourways, with the colours opted for playing a key part in this kitchen aesthetic. Another unique Bauformat inclusion in this kitchen is the inverted handleless rail system: CP35. The name of which comes from the 35° inverted integrated handle used to operate kitchen drawers and doors.
To create bold contrast in this space two finishes have been used from the Porto S range, with both having used in the silky-matt finish that is again unique to a Bauformat kitchen. The Colourways Navy and Quartz Grey have been used and with the silky-matt finish of both doors, creating a theatrical looking space thanks to the richness of Navy units. The layout of this kitchen is simple, a U-shape run utilises most of the space, with a peninsula island creating casual dining space for three. A full height run of units is adjacent, which features the main bulk of appliances and pull-out pantry drawers for organised storage.
Kitchen Appliances
Matching the origin of the kitchen itself, German Neff appliances feature throughout this kitchen space. A superior specification of appliances has been used all-around to incorporate useful features unique to the Neff. In terms of cooking appliances, a Neff Slide & Hide oven and combination oven provide flexible cooking options alongside heaps of innovations that help to make cooking a simpler task. A Neff fridge-freezer is integrated seamlessly behind furniture doors for a seamless design, with useful features like Fresh Safe and Low Frost integrated to optimise food storage.
A Neff Hob and built-in extractor feature in this kitchen, with a built-in extractor opted for to discretely fit within the theme of the wall units. Elsewhere, a Neff dishwasher is similarly integrated into Navy base units.
Kitchen Accessories
A major accessory of this kitchen is the tremendous work surfaces that features throughout the U-shape of the kitchen. These surfaces are from manufacturer Silestone and have been opted for in the neutral white Arabesque colourway. The worktops neatly complement and tie in the Navy and Quartz Grey furniture, whilst reflecting light around the room nicely. An accessory you can’t miss is the vibrant splashback provided by Southern Counties Glass. Again, this splashback complements the Navy furniture and provides a wipe-clean, easy-to-maintain surface.
A Blanco 1.5 bowl composite sink has been included in the subtle Pearl Grey finish, with a chrome Sterling Nesso filtering tap fitted above. Lighting as always was a key consideration for this project. Pendant lights have been fitted in the kitchen and dining area, spotlights throughout the whole space and undercabinet lighting fitted beneath all wall units for ambient light. Plentiful storage has been well-placed throughout the space with extra-wide glass sided pan drawers adding vast storage and pull-out pantry storage fitted nicely within full-height units.
Additional Bathroom Renovation
In addition to the kitchen and dining area, these clients also opted for the renovation of a shower room at the same time, also designed by Phil. The space is maximised by placing the shower enclosure in the alcove of the room, with remaining space used for furniture, HiB illuminating mirror and W/C. The small amount of furniture is from supplier Saneux’s … range and features a … countertop basin and … tap.
… Grey tiling has been used for most of the space in this room with reflective mosaic tilling used centrally in the shower enclosure as a neat design feature. … brassware has been used in the shower for dependability. Throughout the bathroom space, pipework has been boxed-in and tiled to keep the space looking unfussy and minimal.
Our Kitchen & Bathroom Design & Fitting Services
As projects go, there aren’t too many that eclipse this project in terms of the trades and services involved. For the kitchen and dining area internal building work has shaped the space for the kitchen to be fitted with flooring, electrics, lighting, plastering, and carpentry used to fit new French doors. For the bathroom space, full fitting, tiling, plumbing, lighting, and electrics have been used to give the space a fresh uplift.
If you’re thinking of a similar renovation for your kitchen or bathroom then discover how our extensive renovation team can help bring your dream space to fruition.
Call or visit a showroom or click book appointment to arrange a free design & quote for your renovation plans.
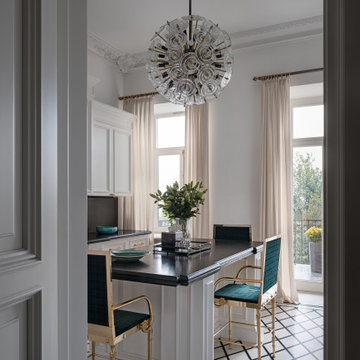
Этот интерьер – переплетение богатого опыта дизайнера, отменного вкуса заказчицы, тонко подобранных антикварных и современных элементов.
Началось все с того, что в студию Юрия Зименко обратилась заказчица, которая точно знала, что хочет получить и была настроена активно участвовать в подборе предметного наполнения. Апартаменты, расположенные в исторической части Киева, требовали незначительной корректировки планировочного решения. И дизайнер легко адаптировал функционал квартиры под сценарий жизни конкретной семьи. Сегодня общая площадь 200 кв. м разделена на гостиную с двумя входами-выходами (на кухню и в коридор), спальню, гардеробную, ванную комнату, детскую с отдельной ванной комнатой и гостевой санузел.
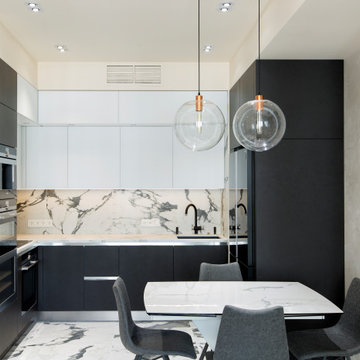
Кухня в четырехкомнатной квартире в ЖК 1147, проект разработан и реализован под ключ генеральным подрядчиком по созданию интерьера «Студия 3.14», автор проекта и руководитель авторского надзора - ведущий дизайнер Никита Васильев, менеджер проекта - Алексей Мелеховец.
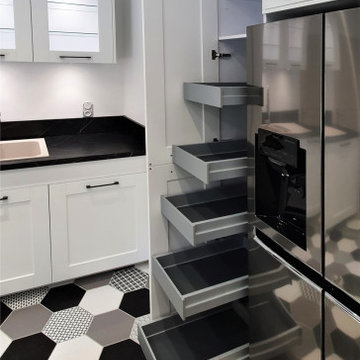
Une cuisine pleine de surprises !
Mr et Mme S m’ont fait confiance pour métamorphoser leur ancienne cuisine.
Ils ont opté pour une association intemporelle : le blanc et le noir.
Le rôle principal a été attribué à l’îlot central.
On y retrouve la plaque de cuisson surmontée d’une hotte silencieuse au plafond, une cave à vin et un billot en granit idéal pour pâtisser en famille.
Mais ce n’est pas tout ! Des placards secrets sont également dissimulés dans l’îlot pour optimiser l’espace de rangement.
Et que dire du sol, il apporte un véritable cachet à la pièce pour une cuisine UNIQUE !
#renovation #cuisine #transformation
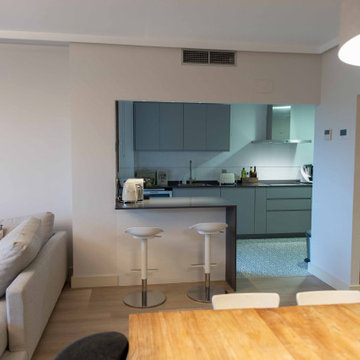
На фото: прямая, серо-белая кухня-гостиная среднего размера в стиле модернизм с одинарной мойкой, плоскими фасадами, серыми фасадами, мраморной столешницей, белым фартуком, фартуком из керамической плитки, техникой из нержавеющей стали, полом из керамической плитки, белым полом и черной столешницей без острова
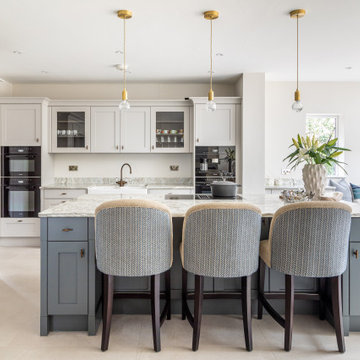
Стильный дизайн: серо-белая кухня в классическом стиле с обеденным столом, черной техникой и белым полом - последний тренд
Серо-белая кухня с белым полом – фото дизайна интерьера
6