Серо-белая кухня с белым полом – фото дизайна интерьера
Сортировать:
Бюджет
Сортировать:Популярное за сегодня
81 - 100 из 450 фото
1 из 3
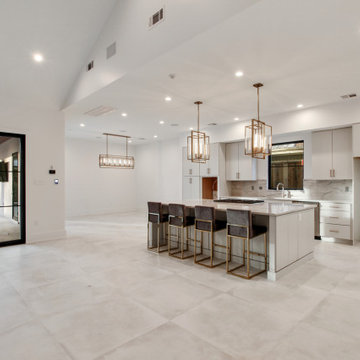
Идея дизайна: большая прямая, серо-белая кухня-гостиная в стиле неоклассика (современная классика) с врезной мойкой, плоскими фасадами, серыми фасадами, столешницей из кварцита, белым фартуком, фартуком из каменной плиты, техникой из нержавеющей стали, полом из цементной плитки, островом, белым полом и белой столешницей
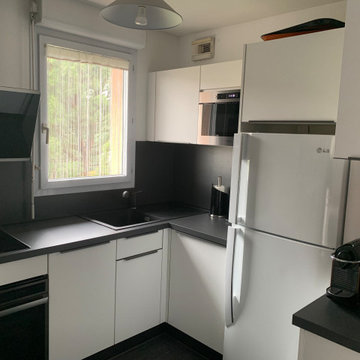
Projet de réalisation d'une petite cuisine équipée, entièrement aménagée en sur-mesure dans un T2.
Cuisines Turini met son savoir-faire depuis presque trente ans à votre service pour réaliser l'aménagement de cuisines, de salle de bains et de rangements équipés sur-mesure.
Pour vos petits espaces, Cuisines Turini vous propose des solutions innovantes, élégantes et fonctionnelles pour réaliser entièrement vos projets, quel que soit votre style et tout en respectant votre budget.
Cuisines Turini vous présente la réalisation d'une petite cuisine équipée entièrement aménagée sur-mesure dans un T2 à Toulouse.
Les façades de cette cuisine sont blanches mates pour ne pas assombrir la pièce, le plan de travail est gris foncé et les poignées sont anthracites.
L'espace de ce T2 à Toulouse est restreint mais concentre pourtant tous les aménagements sur-mesure pour cuisiner comme un chef.
La cuisine équipée est composée de meubles hauts suspendus avec une porte et une étagère réglable dont un pour le micro-ondes.
Et de meubles bas, il y en a quatre dont deux pour encastrer l'électroménager.
Un pour le four multifonction pyrolyse inox noire à chaleur pulsée et un autre pour intégrer le lave-vaisselle Whirlpool de 45 cm, car malgré son manque d'espace cette petite cuisine dans un T2 à Toulouse offre tout le confort d'une grande !
Le conseiller Cuisines Turini a aménagé dans cette réalisation un équipement astucieux tout en respectant le triangle d'activité.
En effet le réfrigérateur, la plaque de cuisson et l'évier ne doivent pas être loin les uns des autres.
La plaque ici est un Domino à deux foyers noirs à induction de la marque Bosch et au-dessus de celle-ci, il y a une hotte Franke verticale inclinée en verre noir classe A.
Quant à l'évier il est positionné sous la fenêtre en angle, il es composé d'une cuve et d'un égouttoir avec un robinet douchette à double jet.
Ces trois pôles d'activités dans ce T2 à Toulouse sont facilement accessibles car c'est là que l'on passe du temps lorsque nous cuisinons.
Enfin l'aménagement de cette petite cuisine équipée sur-mesure se termine par une table en forme spéciale arrondie de la même matière et du même colorie que le plan de travail en gris foncé.
La table s'ouvre ainsi vers le séjour, ce qui fait le lien avec l'autre pièce de ce T2.
L'ergonomie et l'esthétique dans cette réalisation de petite cuisine équipée entièrement aménagée sur-mesure ont été bien pensé en amont afin d'obtenir une cuisine qui s'adapte aux habitudes de ce client à Toulouse mais aussi à l'espace de ce T2.
Vous rêvez d'une cuisine entièrement aménagée sur-mesure dans votre T2, mais vous pensez que votre espace est trop petit pour avoir tout le confort !
Venez rencontrer nos conseillers décorateurs Cuisines Turini dans nos agences à Toulouse, à Portet-sur-Garonne ou à Quint-Fonsegrives.
Elles sont ouvertes du lundi au samedi de 10h à 19h.
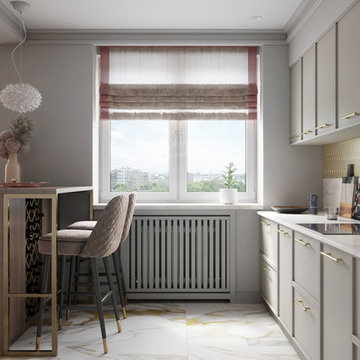
Кухня с фасадами серого цвета и латунной фурнитурой сочетает в себе красоту и удобство пользования. Столешница из мрамора белого цвета переходит на фартук, который украшает металлическая мозаика из латуни. Радиатор закрыт декоративным реечным экраном в тон стенам. Барная стойка выполняет двойную функцию: обеденного стола и разделителя пространства кухни и гостиной. Так же в ней расположены модули хранения посуды и открытая секция для винных бутылок. Красивые латунные опоры дополняют барную стойку и гармонируют с латунной мозаикой фартука. Римская штора с розовым кантом перекликается по цвету с текстилем гостиной зоны.
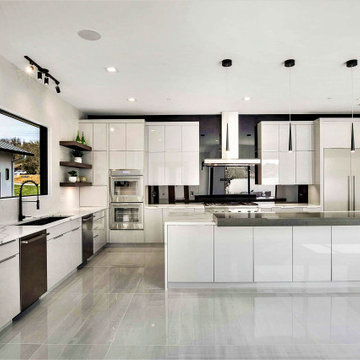
Modern Kitchen with colored Glass Backsplash, Thermador Appliances, Waterfall Cambria Quartz island with floating shelf, high gloss modern Cabinets, large format porcelain tile
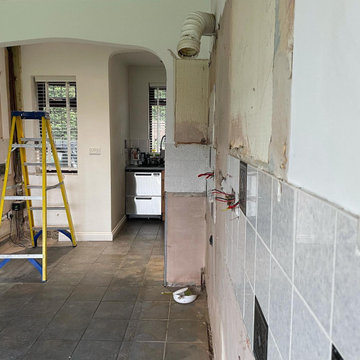
An ongoing delivery of a new extension with a contemporary kitchen in an old car garage of this formal country house.
Источник вдохновения для домашнего уюта: п-образная, серо-белая кухня среднего размера: освещение в современном стиле с обеденным столом, двойной мойкой, плоскими фасадами, серыми фасадами, столешницей из акрилового камня, белым фартуком, фартуком из гранита, черной техникой, полом из керамогранита, островом, белым полом, белой столешницей и сводчатым потолком
Источник вдохновения для домашнего уюта: п-образная, серо-белая кухня среднего размера: освещение в современном стиле с обеденным столом, двойной мойкой, плоскими фасадами, серыми фасадами, столешницей из акрилового камня, белым фартуком, фартуком из гранита, черной техникой, полом из керамогранита, островом, белым полом, белой столешницей и сводчатым потолком
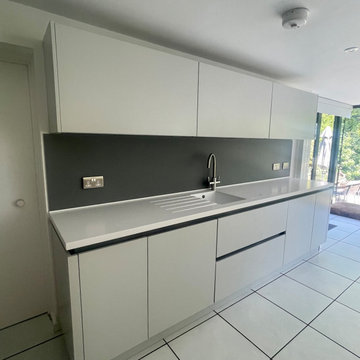
Sleek, modern kitchen in a stunning glass extension
This stunning kitchen is situated in our clients glass extension designed by their architect. The design itself is predominantly neutral to complement their gorgeous garden but features a bank or dark units and a dark splash back to create contrast and add an interesting focal point.
Clever use of lighting, including uplit and under unit LED lighting highlights the beauty of this simple, yet effective design. We also added a practical lighting feature of installing in-drawer lighting so our clients could clearly see their crockery.
Corian worktops are a real show-stopper feature of this design, with a molded double sink; one half of which has a cover to provide extra worktop space. Our client opted for ‘sparkling white’ and modern square-edges. Socket cut outs ensure a a sleek worktop finish with sockets being nestled within the worktop.
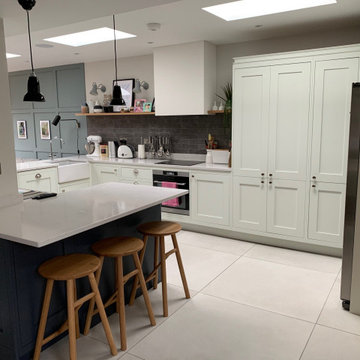
An open plan kitchen leads onto the cosy sitting area, orientated around a log burning stove
Свежая идея для дизайна: маленькая угловая, серо-белая кухня-гостиная в стиле фьюжн с фасадами в стиле шейкер, белыми фасадами, полом из керамогранита, островом и белым полом для на участке и в саду - отличное фото интерьера
Свежая идея для дизайна: маленькая угловая, серо-белая кухня-гостиная в стиле фьюжн с фасадами в стиле шейкер, белыми фасадами, полом из керамогранита, островом и белым полом для на участке и в саду - отличное фото интерьера
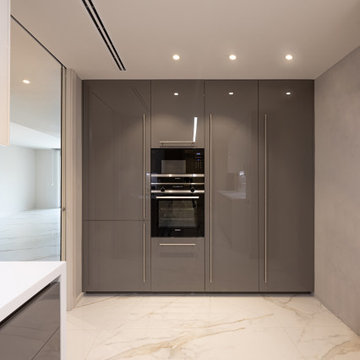
Пример оригинального дизайна: отдельная, параллельная, серо-белая кухня среднего размера в современном стиле с врезной мойкой, плоскими фасадами, серыми фасадами, столешницей из ламината, белым фартуком, черной техникой, полом из керамогранита, белым полом и белой столешницей без острова
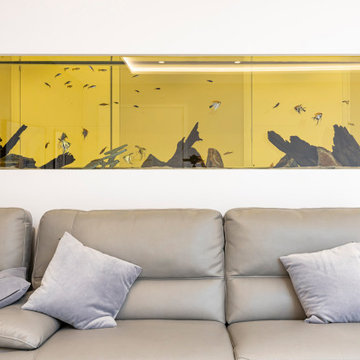
Complete renovation of a property by the owner and wanted a large functional kitchen for hosting guests, spending time with the family and cooking!
Идея дизайна: большая угловая, серо-белая кухня: освещение в стиле модернизм с обеденным столом, одинарной мойкой, плоскими фасадами, серыми фасадами, столешницей из кварцита, серым фартуком, фартуком из цементной плитки, черной техникой, полом из керамогранита, островом, белым полом, серой столешницей и многоуровневым потолком
Идея дизайна: большая угловая, серо-белая кухня: освещение в стиле модернизм с обеденным столом, одинарной мойкой, плоскими фасадами, серыми фасадами, столешницей из кварцита, серым фартуком, фартуком из цементной плитки, черной техникой, полом из керамогранита, островом, белым полом, серой столешницей и многоуровневым потолком
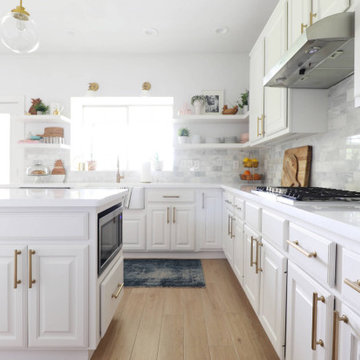
Kitchen Remodel
На фото: огромная угловая, серо-белая кухня: освещение в морском стиле с кладовкой, одинарной мойкой, фасадами с филенкой типа жалюзи, белыми фасадами, гранитной столешницей, белым фартуком, фартуком из керамической плитки, белой техникой, полом из керамической плитки, островом, белым полом, белой столешницей и многоуровневым потолком с
На фото: огромная угловая, серо-белая кухня: освещение в морском стиле с кладовкой, одинарной мойкой, фасадами с филенкой типа жалюзи, белыми фасадами, гранитной столешницей, белым фартуком, фартуком из керамической плитки, белой техникой, полом из керамической плитки, островом, белым полом, белой столешницей и многоуровневым потолком с
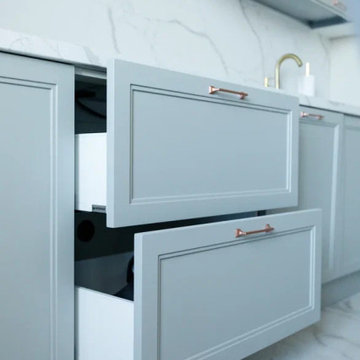
Кухонный гарнитур Avalon — это утончённое сочетание стиля и лаконичности, которое создаёт атмосферу спокойствия и комфорта. Со вкусом подобранные ручки и вытяжка в цвете “розовое золото”, еще раз подчеркивают красоту и скромность фасадов.
Завтракайте, обедайте и ужинайте в стильном месте, не покидая пределов своей квартиры!
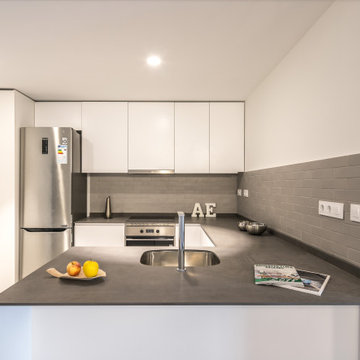
Pequeña cocina de paredes y armarios blancos con una encimera organizada en forma de U. Decoración de ladrillo en las paredes de estilo moderno muy común y elegante.
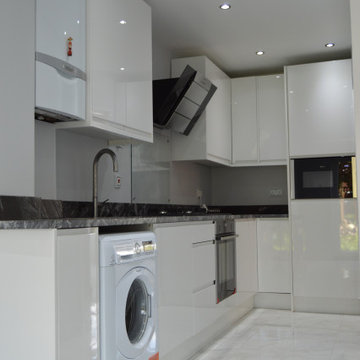
Стильный дизайн: угловая, серо-белая кухня-гостиная среднего размера в стиле модернизм с врезной мойкой, плоскими фасадами, белыми фасадами, гранитной столешницей, фартуком из стекла, техникой из нержавеющей стали, мраморным полом, белым полом и серой столешницей без острова - последний тренд
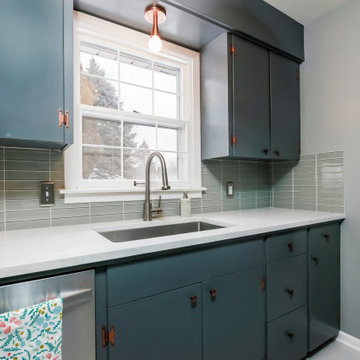
Midcentury modern kitchen updated with white quartz countertops, charcoal cabinets, stainless steel appliances, stone look flooring and copper accents
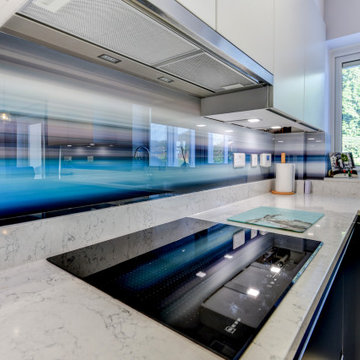
Reworked Bauformat Kitchen in Findon Village, West Sussex
We’re seeing more than ever before that our clients are seeking to incorporate open plan living into their homes. With older style properties built in a different era, significant building work must be undertaken to transform traditionally separated rooms into a free-flowing kitchen and dining space.
The new-age, open plan style of living is what enticed these local clients into undertaking a vast renovation, which needless to say, undertook a vast number of trades, including our internal building work service which has been used to manipulate the existing space into the client’s vision. With a multi-functional design to fit the project brief, managing director Phil has created a fantastic design to fit the new space with additional functionality and visually appealing design inclusions.
The Previous Kitchen
The previous layout of the space was comprised of a separate kitchen and dining room space. To create the desired layout, the internal wall has been removed, with a door out to a conservatory blocked off and finished, alongside newly fitted French doors into a living room. Full plastering has been undertaken were necessary, with a boiler discretely integrated into a cupboard space, and new Honed Oyster Slate Karndean flooring fitted throughout the newly created space.
Kitchen Furniture
This furniture used for this project makes use of our newest kitchen supplier Bauformat. Bauformat are a German supplier known for their extensive choice and unique colourways, with the colours opted for playing a key part in this kitchen aesthetic. Another unique Bauformat inclusion in this kitchen is the inverted handleless rail system: CP35. The name of which comes from the 35° inverted integrated handle used to operate kitchen drawers and doors.
To create bold contrast in this space two finishes have been used from the Porto S range, with both having used in the silky-matt finish that is again unique to a Bauformat kitchen. The Colourways Navy and Quartz Grey have been used and with the silky-matt finish of both doors, creating a theatrical looking space thanks to the richness of Navy units. The layout of this kitchen is simple, a U-shape run utilises most of the space, with a peninsula island creating casual dining space for three. A full height run of units is adjacent, which features the main bulk of appliances and pull-out pantry drawers for organised storage.
Kitchen Appliances
Matching the origin of the kitchen itself, German Neff appliances feature throughout this kitchen space. A superior specification of appliances has been used all-around to incorporate useful features unique to the Neff. In terms of cooking appliances, a Neff Slide & Hide oven and combination oven provide flexible cooking options alongside heaps of innovations that help to make cooking a simpler task. A Neff fridge-freezer is integrated seamlessly behind furniture doors for a seamless design, with useful features like Fresh Safe and Low Frost integrated to optimise food storage.
A Neff Hob and built-in extractor feature in this kitchen, with a built-in extractor opted for to discretely fit within the theme of the wall units. Elsewhere, a Neff dishwasher is similarly integrated into Navy base units.
Kitchen Accessories
A major accessory of this kitchen is the tremendous work surfaces that features throughout the U-shape of the kitchen. These surfaces are from manufacturer Silestone and have been opted for in the neutral white Arabesque colourway. The worktops neatly complement and tie in the Navy and Quartz Grey furniture, whilst reflecting light around the room nicely. An accessory you can’t miss is the vibrant splashback provided by Southern Counties Glass. Again, this splashback complements the Navy furniture and provides a wipe-clean, easy-to-maintain surface.
A Blanco 1.5 bowl composite sink has been included in the subtle Pearl Grey finish, with a chrome Sterling Nesso filtering tap fitted above. Lighting as always was a key consideration for this project. Pendant lights have been fitted in the kitchen and dining area, spotlights throughout the whole space and undercabinet lighting fitted beneath all wall units for ambient light. Plentiful storage has been well-placed throughout the space with extra-wide glass sided pan drawers adding vast storage and pull-out pantry storage fitted nicely within full-height units.
Additional Bathroom Renovation
In addition to the kitchen and dining area, these clients also opted for the renovation of a shower room at the same time, also designed by Phil. The space is maximised by placing the shower enclosure in the alcove of the room, with remaining space used for furniture, HiB illuminating mirror and W/C. The small amount of furniture is from supplier Saneux’s … range and features a … countertop basin and … tap.
… Grey tiling has been used for most of the space in this room with reflective mosaic tilling used centrally in the shower enclosure as a neat design feature. … brassware has been used in the shower for dependability. Throughout the bathroom space, pipework has been boxed-in and tiled to keep the space looking unfussy and minimal.
Our Kitchen & Bathroom Design & Fitting Services
As projects go, there aren’t too many that eclipse this project in terms of the trades and services involved. For the kitchen and dining area internal building work has shaped the space for the kitchen to be fitted with flooring, electrics, lighting, plastering, and carpentry used to fit new French doors. For the bathroom space, full fitting, tiling, plumbing, lighting, and electrics have been used to give the space a fresh uplift.
If you’re thinking of a similar renovation for your kitchen or bathroom then discover how our extensive renovation team can help bring your dream space to fruition.
Call or visit a showroom or click book appointment to arrange a free design & quote for your renovation plans.
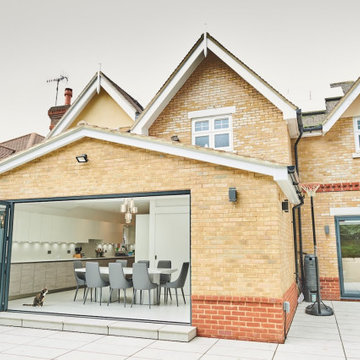
Family space
Источник вдохновения для домашнего уюта: большая параллельная, серо-белая кухня в современном стиле с обеденным столом, накладной мойкой, плоскими фасадами, серыми фасадами, столешницей из кварцита, белым фартуком, фартуком из кварцевого агломерата, техникой из нержавеющей стали, полом из керамогранита, белым полом и белой столешницей без острова
Источник вдохновения для домашнего уюта: большая параллельная, серо-белая кухня в современном стиле с обеденным столом, накладной мойкой, плоскими фасадами, серыми фасадами, столешницей из кварцита, белым фартуком, фартуком из кварцевого агломерата, техникой из нержавеющей стали, полом из керамогранита, белым полом и белой столешницей без острова
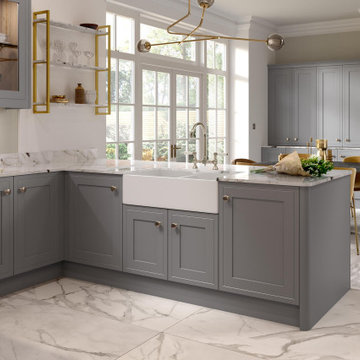
Стильный дизайн: п-образная, серо-белая кухня среднего размера в классическом стиле с обеденным столом, с полувстраиваемой мойкой (с передним бортиком), фасадами в стиле шейкер, серыми фасадами, мраморной столешницей, белым фартуком, фартуком из мрамора, черной техникой, полом из керамической плитки, островом, белым полом, белой столешницей и акцентной стеной - последний тренд
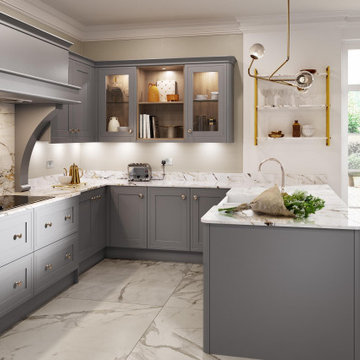
Пример оригинального дизайна: п-образная, серо-белая кухня среднего размера в классическом стиле с обеденным столом, с полувстраиваемой мойкой (с передним бортиком), фасадами в стиле шейкер, серыми фасадами, мраморной столешницей, белым фартуком, фартуком из мрамора, черной техникой, полом из керамической плитки, островом, белым полом, белой столешницей и акцентной стеной
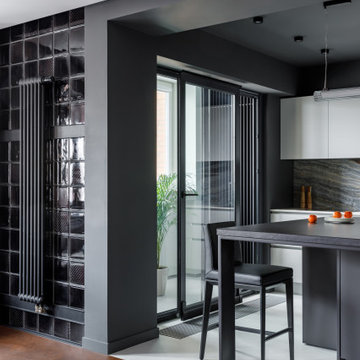
Пример оригинального дизайна: большая угловая, серо-белая кухня-гостиная в современном стиле с врезной мойкой, плоскими фасадами, белыми фасадами, столешницей из кварцевого агломерата, коричневым фартуком, фартуком из каменной плиты, черной техникой, полом из керамогранита, островом, белым полом, белой столешницей, балками на потолке и акцентной стеной
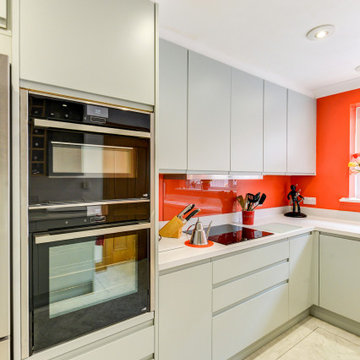
Ultramodern British Kitchen in Ferring, West Sussex
Sea Green handleless furniture from our British supplier and wonderful Corian surfaces combine in this coastal kitchen.
The Brief
This Ferring project required a kitchen rethink in terms of theme and layout. In a relatively compact space, the challenge for designer Aron was to incorporate all usual amenities whilst keeping a spacious and light feel in the room.
Corian work surfaces were a key desirable for this project, with the client also favouring a nod to the coastal setting of the property within the kitchen theme.
Design Elements
The layout of the final design makes the most of an L-shape run to maximise space, with appliances built-in and integrated to allow the theme of the kitchen to take centre-stage.
The theme itself delivers on the coastal design element required with the use of Sea Green furniture. During the design phase a handleless kitchen became the preferred choice for this client, with the design utilising the Segreto option from British supplier Mereway – also chosen because of the vast colour options.
Aron has used furniture around an American fridge freezer, whilst incorporating a nice drinks area, complete with wine bottle storage and glazed black feature door fronts.
Lighting improvements have also been made as part of the project in the form of undercabinet lighting, downlights in the ceiling and integrated lighting in the feature cupboard.
Special Inclusions
As a keen cook, appliance choices were an important part of this project for the client.
For this reason, high-performance Neff appliances have been utilised with features like Pyrolytic cleaning included in both the Slide & Hide single oven and compact oven. An intuitive Neff induction hob also features in this project.
Again, to maintain the theme appliances have been integrated where possible. A dishwasher and telescopic extractor hood are fitted behind Sea Green doors for this reason.
Project Highlight
Corian work surfaces were a key requirement for this project, with the client enjoying them in their previous kitchen.
A subtle light ash option has been chosen for this project, which has also been expertly fabricated in to a seamless 1.5 bowl sink area complete with drainer grooves.
The End Result
The end result is a wonderful kitchen design that delivers on all the key requirements of the project. Corian surfaces, high-performance appliances and a Sea Green theme tick all the boxes of this project brief.
If you have a similar home project, consult our expert designers to see how we can design your dream space.
To arrange a free design consultation visit a showroom or book an appointment now.
Серо-белая кухня с белым полом – фото дизайна интерьера
5