Серо-белая кухня – фото дизайна интерьера
Сортировать:
Бюджет
Сортировать:Популярное за сегодня
41 - 60 из 8 040 фото
1 из 2
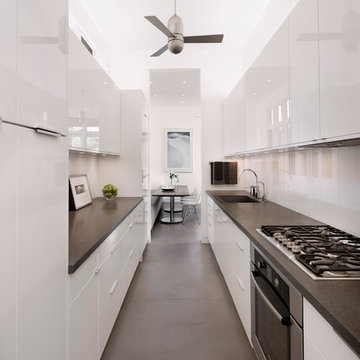
Jim Bartsch
Стильный дизайн: параллельная, серо-белая кухня в современном стиле с белыми фасадами, техникой из нержавеющей стали, одинарной мойкой, плоскими фасадами, белым фартуком, фартуком из стекла и бетонным полом без острова - последний тренд
Стильный дизайн: параллельная, серо-белая кухня в современном стиле с белыми фасадами, техникой из нержавеющей стали, одинарной мойкой, плоскими фасадами, белым фартуком, фартуком из стекла и бетонным полом без острова - последний тренд

The kitchen presents handmade cabinetry in a sophisticated palette of Zoffany silver and soft white Corian surfaces which reflect light streaming in through the French doors.
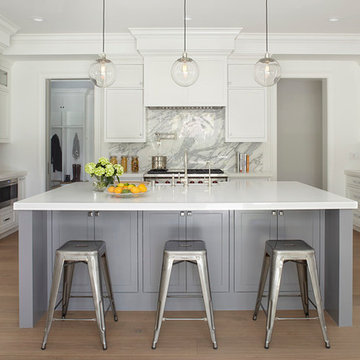
Kibbey Muffy
Стильный дизайн: п-образная, серо-белая кухня в стиле неоклассика (современная классика) с фасадами в стиле шейкер, белыми фасадами, белым фартуком, техникой под мебельный фасад, светлым паркетным полом, островом и фартуком из мрамора - последний тренд
Стильный дизайн: п-образная, серо-белая кухня в стиле неоклассика (современная классика) с фасадами в стиле шейкер, белыми фасадами, белым фартуком, техникой под мебельный фасад, светлым паркетным полом, островом и фартуком из мрамора - последний тренд
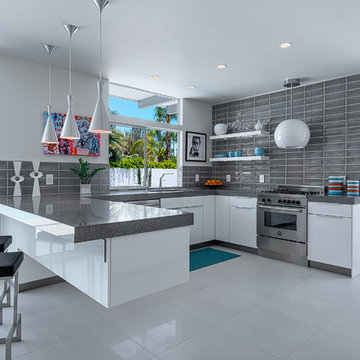
Photo by Patrick Ketchum
Свежая идея для дизайна: серо-белая кухня в стиле ретро - отличное фото интерьера
Свежая идея для дизайна: серо-белая кухня в стиле ретро - отличное фото интерьера
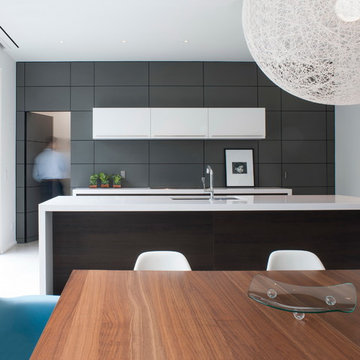
Murphy Mears Architects | Hester + Hardaway
Идея дизайна: параллельная, серо-белая кухня в стиле модернизм с обеденным столом, плоскими фасадами, белыми фасадами и островом
Идея дизайна: параллельная, серо-белая кухня в стиле модернизм с обеденным столом, плоскими фасадами, белыми фасадами и островом
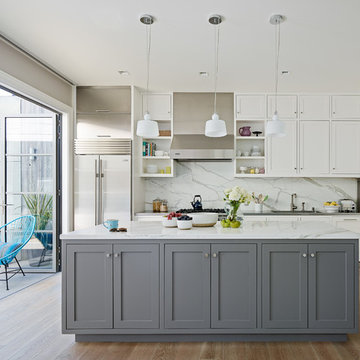
Joe Fletcher
Стильный дизайн: угловая, серо-белая кухня в стиле неоклассика (современная классика) с фасадами в стиле шейкер, белыми фасадами, белым фартуком, техникой из нержавеющей стали, светлым паркетным полом, островом и двухцветным гарнитуром - последний тренд
Стильный дизайн: угловая, серо-белая кухня в стиле неоклассика (современная классика) с фасадами в стиле шейкер, белыми фасадами, белым фартуком, техникой из нержавеющей стали, светлым паркетным полом, островом и двухцветным гарнитуром - последний тренд
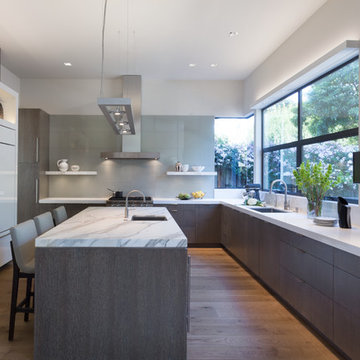
David Duncan Livingston
Идея дизайна: п-образная, серо-белая кухня в современном стиле с врезной мойкой, плоскими фасадами, темными деревянными фасадами, серым фартуком, техникой из нержавеющей стали, паркетным полом среднего тона, островом и мраморной столешницей
Идея дизайна: п-образная, серо-белая кухня в современном стиле с врезной мойкой, плоскими фасадами, темными деревянными фасадами, серым фартуком, техникой из нержавеющей стали, паркетным полом среднего тона, островом и мраморной столешницей
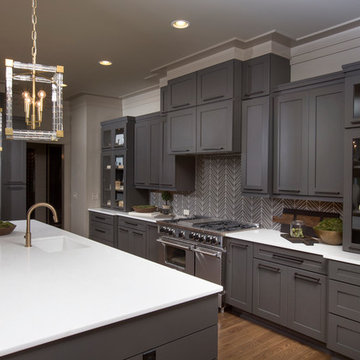
J.E. Evans
Свежая идея для дизайна: серо-белая кухня в стиле неоклассика (современная классика) с фасадами с утопленной филенкой, серыми фасадами, техникой из нержавеющей стали, столешницей из кварцита и серым фартуком - отличное фото интерьера
Свежая идея для дизайна: серо-белая кухня в стиле неоклассика (современная классика) с фасадами с утопленной филенкой, серыми фасадами, техникой из нержавеющей стали, столешницей из кварцита и серым фартуком - отличное фото интерьера
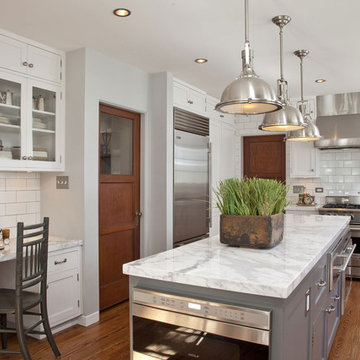
Источник вдохновения для домашнего уюта: серо-белая кухня в классическом стиле с белым фартуком, фасадами с утопленной филенкой, белыми фасадами, техникой из нержавеющей стали и мраморной столешницей
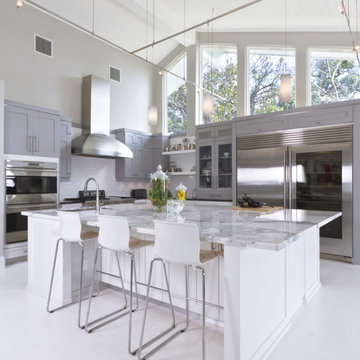
Kitchen, dining, and entertaining.
Пример оригинального дизайна: серо-белая кухня в современном стиле с фасадами в стиле шейкер, техникой из нержавеющей стали, мраморной столешницей, серыми фасадами и серой столешницей
Пример оригинального дизайна: серо-белая кухня в современном стиле с фасадами в стиле шейкер, техникой из нержавеющей стали, мраморной столешницей, серыми фасадами и серой столешницей

Источник вдохновения для домашнего уюта: большая п-образная, серо-белая кухня в стиле модернизм с обеденным столом, одинарной мойкой, фасадами с утопленной филенкой, белыми фасадами, гранитной столешницей, белым фартуком, фартуком из керамогранитной плитки, техникой из нержавеющей стали, полом из винила, серым полом, серой столешницей, сводчатым потолком, мойкой у окна и полуостровом

This Winchester home was love at first sight for this young family of four. The layout lacked function, had no master suite to speak of, an antiquated kitchen, non-existent connection to the outdoor living space and an absentee mud room… yes, true love. Windhill Builders to the rescue! Design and build a sanctuary that accommodates the daily, sometimes chaotic lifestyle of a busy family that provides practical function, exceptional finishes and pure comfort. We think the photos tell the story of this happy ending. Feast your eyes on the kitchen with its crisp, clean finishes and black accents that carry throughout the home. The Imperial Danby Honed Marble countertops, floating shelves, contrasting island painted in Benjamin Moore Timberwolfe add drama to this beautiful space. Flow around the kitchen, cozy family room, coffee & wine station, pantry, and work space all invite and connect you to the magnificent outdoor living room complete with gilded iron statement fixture. It’s irresistible! The master suite indulges with its dreamy slumber shades of grey, walk-in closet perfect for a princess and a glorious bath to wash away the day. Once an absentee mudroom, now steals the show with its black built-ins, gold leaf pendant lighting and unique cement tile. The picture-book New England front porch, adorned with rocking chairs provides the classic setting for ‘summering’ with a glass of cold lemonade.
Joyelle West Photography
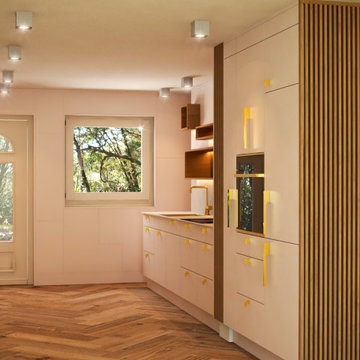
На фото: прямая, серо-белая кухня среднего размера в современном стиле с столешницей из акрилового камня, цветной техникой, паркетным полом среднего тона, коричневым полом, серой столешницей и многоуровневым потолком без острова

Reforma integral de vivienda ubicada en zona vacacional, abriendo espacios, ideal para compartir los momentos con las visitas y hacer un recorrido mucho más fluido.

The homeowners liked the idea of two-toned kitchen cabinets, so we opted for a combination of pure white and charcoal gray for dramatic contrast. Brushed gold fixtures and statement brass pulls add warmth and sophistication. The distinctive quartzite counters are a showstopper, with unique veining and striking color variation, from blue to gray to ochre. The shimmering blue-gray backsplash unites the entire space.
The overall goal was to create an expansive entertaining kitchen that could accommodate our clients’ large gatherings of family and friends, and provide them with several zones for prepping, serving, seating, and socializing.

The Brief
Designer Aron was tasked with creating the most of a wrap-around space in this Brighton property. For the project an on-trend theme was required, with traditional elements to suit the required style of the kitchen area.
Every inch of space was to be used to fit all kitchen amenities, with plenty of storage and new flooring to be incorporated as part of the works.
Design Elements
To match the trendy style of this property, and the Classic theme required by this client, designer Aron has condured a traditional theme of sage green and oak. The sage green finish brings subtle colour to this project, with oak accents used in the window framing, wall unit cabinetry and built-in dresser storage.
The layout is cleverly designed to fit the space, whilst including all required elements.
Selected appliances were included in the specification of this project, with a reliable Neff Slide & Hide oven, built-in microwave and dishwasher. This client’s own Smeg refrigerator is a nice design element, with an integrated washing machine also fitted behind furniture.
Another stylistic element is the vanilla noir quartz work surfaces that have been used in this space. These are manufactured by supplier Caesarstone and add a further allure to this kitchen space.
Special Inclusions
To add to the theme of the kitchen a number of feature units have been included in the design.
Above the oven area an exposed wall unit provides space for cook books, with another special inclusion the furniture that frames the window. To enhance this feature Aron has incorporated downlights into the furniture for ambient light.
Throughout these inclusions, highlights of oak add a nice warmth to the kitchen space.
Beneath the stairs in this property an enhancement to storage was also incorporated in the form of wine bottle storage and cabinetry. Classic oak flooring has been used throughout the kitchen, outdoor conservatory and hallway.
Project Highlight
The highlight of this project is the well-designed dresser cabinet that has been custom made to fit this space.
Designer Aron has included glass fronted cabinetry, drawer and cupboard storage in this area which adds important storage to this kitchen space. For ambience downlights are fitted into the cabinetry.
The End Result
The outcome of this project is a great on-trend kitchen that makes the most of every inch of space, yet remaining spacious at the same time. In this project Aron has included fantastic flooring and lighting improvements, whilst also undertaking a bathroom renovation at the property.
If you have a similar home project, consult our expert designers to see how we can design your dream space.
Arrange an appointment by visiting a showroom or booking an appointment online.
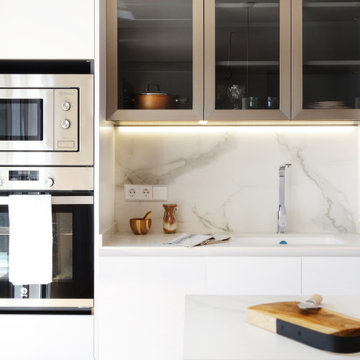
Cocina moderna que combina con elementos rústicos de origen de la vivienda.
Свежая идея для дизайна: серо-белая кухня-гостиная среднего размера в стиле модернизм с врезной мойкой, плоскими фасадами, белыми фасадами, белым фартуком, техникой из нержавеющей стали, паркетным полом среднего тона, островом, коричневым полом и белой столешницей - отличное фото интерьера
Свежая идея для дизайна: серо-белая кухня-гостиная среднего размера в стиле модернизм с врезной мойкой, плоскими фасадами, белыми фасадами, белым фартуком, техникой из нержавеющей стали, паркетным полом среднего тона, островом, коричневым полом и белой столешницей - отличное фото интерьера
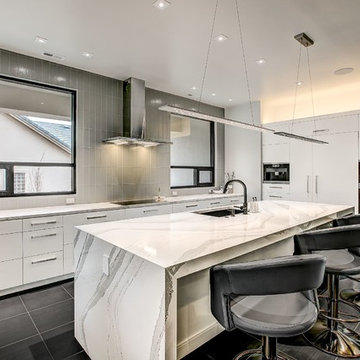
На фото: серо-белая кухня в современном стиле с врезной мойкой, плоскими фасадами, белыми фасадами, серым фартуком, черной техникой, островом, черным полом и белой столешницей
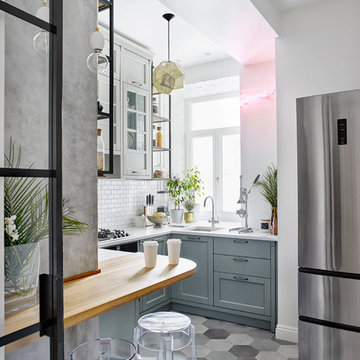
Дизайнер: Анна Колпакова,
Фотограф: Дмитрий Журавлев
Источник вдохновения для домашнего уюта: отдельная, п-образная, серо-белая кухня в скандинавском стиле с врезной мойкой, фасадами в стиле шейкер, белым фартуком, черной техникой и барной стойкой без острова
Источник вдохновения для домашнего уюта: отдельная, п-образная, серо-белая кухня в скандинавском стиле с врезной мойкой, фасадами в стиле шейкер, белым фартуком, черной техникой и барной стойкой без острова
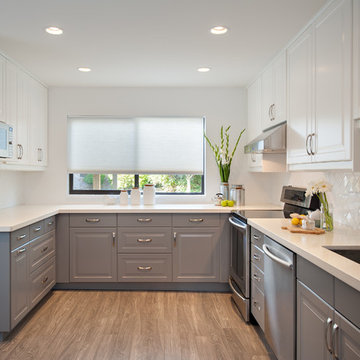
На фото: отдельная, п-образная, серо-белая кухня в классическом стиле с двойной мойкой, столешницей из кварцевого агломерата, белым фартуком, фартуком из плитки кабанчик и техникой из нержавеющей стали без острова
Серо-белая кухня – фото дизайна интерьера
3