Серо-белая кухня с фартуком из стекла – фото дизайна интерьера
Сортировать:
Бюджет
Сортировать:Популярное за сегодня
1 - 20 из 820 фото
1 из 3
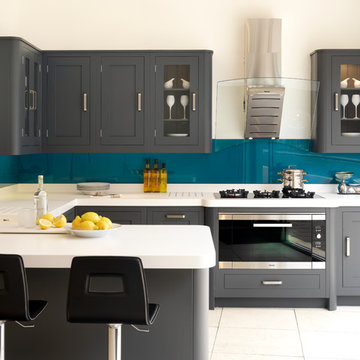
Идея дизайна: п-образная, серо-белая кухня в стиле неоклассика (современная классика) с монолитной мойкой, фасадами в стиле шейкер, серыми фасадами, синим фартуком, фартуком из стекла, техникой из нержавеющей стали, полуостровом и барной стойкой

LG House (Edmonton
Design :: thirdstone inc. [^]
Photography :: Merle Prosofsky
Свежая идея для дизайна: параллельная, серо-белая кухня в современном стиле с обеденным столом, врезной мойкой, плоскими фасадами, белыми фасадами, черным фартуком, фартуком из стекла, белой техникой, серым полом и белой столешницей - отличное фото интерьера
Свежая идея для дизайна: параллельная, серо-белая кухня в современном стиле с обеденным столом, врезной мойкой, плоскими фасадами, белыми фасадами, черным фартуком, фартуком из стекла, белой техникой, серым полом и белой столешницей - отличное фото интерьера

Natural German Kitchen in Mannings Heath, West Sussex
Our contract team completed this stone effect kitchen for a three-plot barn conversion near Mannings Heath.
The Brief
This project was undertaken as part of a barn conversion for a local property developer, with our contract kitchen team designing and installing this project.
When the plot was purchased, the purchaser sought to make a few changes to suit their style and personal design requirements. A modern design was required, and a natural stone finish was eventually favoured.
Design Elements
A stone effect option has been used throughout the project and the finish is one from German supplier Nobilia’s Stoneart range. The natural stone finish nicely compliments the modern style of the property and has been fitted with multiple contemporary additions.
Most of the kitchen furniture is used across the back wall, with full-height and wall units reaching almost wall-to-wall. A sizeable island is included and has plenty of space for bar stools and entertaining.
A handleless design was favoured for the project and under rail lighting has been used to enhance the ambience in the kitchen.
Special Inclusions
High-quality Siemens cooking appliances have been utilised, adding great cooking functionality to this space. The IQ700 single oven, combination oven and warming drawer opted for provide lots of useful functions for the client.
Elsewhere, a Siemens fridge freezer and Miele dishwasher have been integrated behind kitchen furniture.
A contemporary satin grey splashback is in keeping with the stone effect furniture on the design side, whilst a 1.5 bowl under-mounted sink has been used for function.
Project Highlight
Plots on this development each have allocated space for a utility, which has been furnished with matching kitchen units.
This utility also features a small sink and tap for convenience.
The End Result
The end result is a kitchen designed to perfectly suit the clients’ requirements as well as the style and layout of this new property.
This project was undertaken by our contract kitchen team. Whether you are a property developer or are looking to renovate your own home, consult our expert designers to see how we can design your dream space.
To arrange an appointment, visit a showroom or book an appointment online.

White contemporary kitchen designed and installed by Timothy James Interiors. Glass splashbacks in pastel green by Farrow & Ball with light grey quartz worktops and grey porcelain floor tiles.
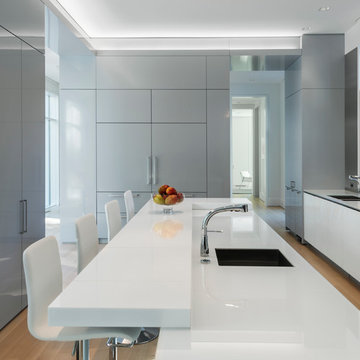
Источник вдохновения для домашнего уюта: серо-белая кухня в стиле модернизм с двойной мойкой, плоскими фасадами, белыми фасадами, серым фартуком, фартуком из стекла, светлым паркетным полом и островом
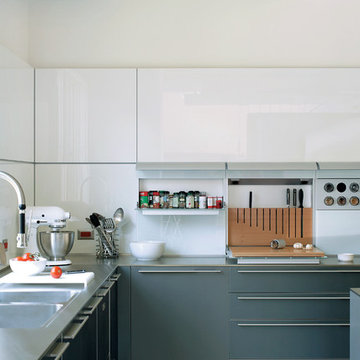
Идея дизайна: большая п-образная, серо-белая кухня в современном стиле с двойной мойкой, столешницей из нержавеющей стали, белым фартуком, островом, обеденным столом, плоскими фасадами, фартуком из стекла, техникой из нержавеющей стали, полом из керамогранита и серыми фасадами
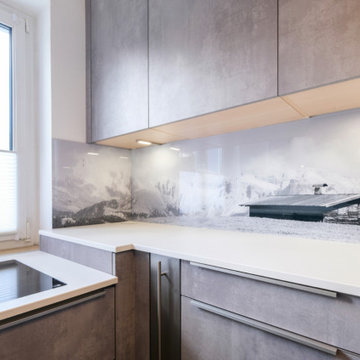
Nachher
Идея дизайна: отдельная, п-образная, серо-белая кухня среднего размера в современном стиле с врезной мойкой, серыми фасадами, столешницей из кварцита, серым фартуком, фартуком из стекла, черной техникой, бежевой столешницей и барной стойкой
Идея дизайна: отдельная, п-образная, серо-белая кухня среднего размера в современном стиле с врезной мойкой, серыми фасадами, столешницей из кварцита, серым фартуком, фартуком из стекла, черной техникой, бежевой столешницей и барной стойкой
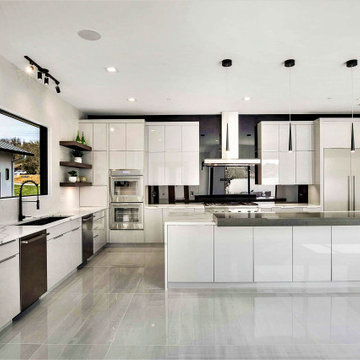
Modern Kitchen with colored Glass Backsplash, Thermador Appliances, Waterfall Cambria Quartz island with floating shelf, high gloss modern Cabinets, large format porcelain tile
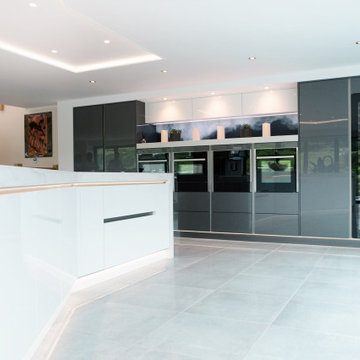
This stunning kitchen near Falmouth provided us with an amazing opportunity to explore the limits of kitchen design and materials, enabling us to create a unique multi-functional space. The area includes an enormous island for food prep and entertaining. The large bank of tall cabinets housed 2 ovens, a coffee machine, a combi/microwave, 2 warming drawers, a full-height fridge, freezer and wine cooler as well as 2 larders. Separate built-in furniture provides a drinks cabinet and a concealed media centre.
We were impressed by the exceptional craftsmanship from all our suppliers and our fitters to create a seamless built-in look in an open plan area that had previously been a lounge. The kitchen itself is manufactured by British company Masterclass Kitchens in Lumina gloss in Graphite with a pale Scots Grey to contrast on the island.
Beautiful Neolith Mont Blanc Silk sintered stone deep profile worktops with meticulously matched veining were crafted by Duke Stone of Cornwall. A complex lighting scheme with several zones managed via an i-Pad app was installed by Falmouth Electrics, including recessed ceiling lighting that perfectly echoed the shape of the island. The spectacular glass panelling made by Optidek integrated original artwork by artisan glass company Red Dog Glass Design - a gorgeous finishing touch. A luxury suite included Neff appliances, Dunavox wine fridge, Quopoker Cube tap, and composite Blanco sinks.
It is an absolutely beautiful kitchen of which we are exceptionally proud!

Off white kitchen cabinets with large island with Tala pendant lights
На фото: угловая, серо-белая кухня-гостиная среднего размера в современном стиле с одинарной мойкой, плоскими фасадами, серыми фасадами, столешницей из кварцита, зеленым фартуком, фартуком из стекла, техникой из нержавеющей стали, светлым паркетным полом, островом, коричневым полом и белой столешницей с
На фото: угловая, серо-белая кухня-гостиная среднего размера в современном стиле с одинарной мойкой, плоскими фасадами, серыми фасадами, столешницей из кварцита, зеленым фартуком, фартуком из стекла, техникой из нержавеющей стали, светлым паркетным полом, островом, коричневым полом и белой столешницей с
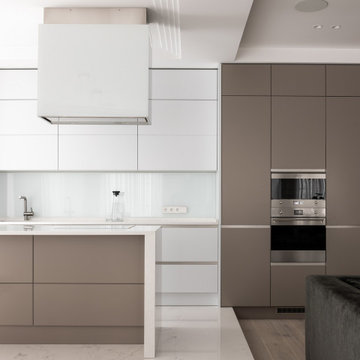
На фото: большая параллельная, серо-белая, светлая кухня-гостиная в современном стиле с врезной мойкой, белыми фасадами, белым фартуком, фартуком из стекла, островом, белой столешницей, плоскими фасадами, техникой из нержавеющей стали и белым полом с

A remodeled modern kitchen. We removed an 8' dropped ceiling and took it to the rooms existing 13' vault line to take advantage of height and incorporate more natural light in with the transom windows, skylights, front windows, and backsplash windows. Custom walnut base cabinets and islands with gray lacquered upper cabinets. Construction by JP Lindstrom, Inc. Photographed by Michele Lee Willson
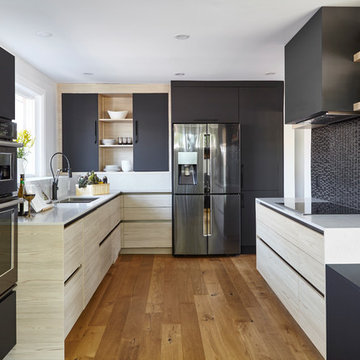
Valerie Wilcox
Идея дизайна: п-образная, серо-белая кухня-гостиная среднего размера в современном стиле с плоскими фасадами, черным фартуком, паркетным полом среднего тона, коричневым полом, двойной мойкой, светлыми деревянными фасадами, столешницей из кварцита, фартуком из стекла и техникой из нержавеющей стали без острова
Идея дизайна: п-образная, серо-белая кухня-гостиная среднего размера в современном стиле с плоскими фасадами, черным фартуком, паркетным полом среднего тона, коричневым полом, двойной мойкой, светлыми деревянными фасадами, столешницей из кварцита, фартуком из стекла и техникой из нержавеющей стали без острова
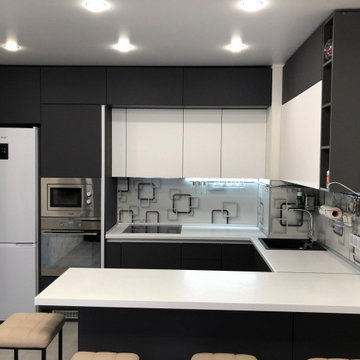
Источник вдохновения для домашнего уюта: п-образная, серо-белая кухня-гостиная среднего размера, со шкафом над холодильником в современном стиле с накладной мойкой, плоскими фасадами, черно-белыми фасадами, столешницей из ламината, разноцветным фартуком, фартуком из стекла, техникой из нержавеющей стали, полуостровом и белой столешницей
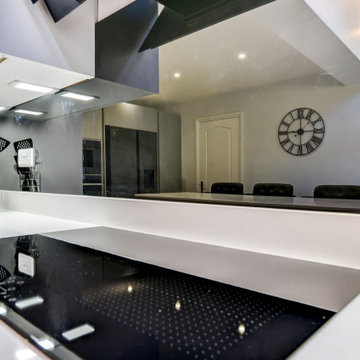
Cutting-Edge Nobilia Kitchen in Horsham, West Sussex
Situated in a picturesque Horsham Close, this kitchen is a recent design and full installation that now makes the most of a well-lit extension. Kitchen designer George from our Horsham showroom has undertaken the design of this project, delivering several desirables in a project that is packed with design and appliance functionality.
With the extension of this local property in place, the task was to make the space available work better for this Horsham client. And, with flexible dining options, vast storage, and a neat monochrome aesthetic – George has achieved this spectacularly with a glorious end result.
Kitchen Furniture
To achieve the perfect dynamic for this space, a neutral kitchen furniture option has been selected from our German supplier Nobilia. The colourway opted for is Stone Grey, which has been selected in the popular matt effect Touch range, bringing subtle tone and a silk like texture to the space. The light colour choice of furniture for this space is purposeful, giving way to poignant black monochrome accents that contribute to the aesthetic.
The Stone Grey furniture has been carefully designed to fully utilise the space. A long L-shape run houses most of the kitchen storage along with cooking appliances, feature wall units and sink area all placed here. A slimline island space with seating for four gives additional seating and a casual dining option with plenty of surrounding space. The final furniture component is a small run for the customers own American Fridge-Freezer, additional cooking appliances and pull-out storage area.
Kitchen Appliances
For this project a superior specification of Neff appliances has been used, with each area of appliances carefully thought through to fit the way this home operates. This client’s own American fridge freezer has been fitted neatly around furniture, with an impressive Neff coffee centre and N90 combination oven closely situated to form a morning drinks and breakfast station. Built-in to furniture opposite are two more high-spec N90 appliances, one of which is the notorious Neff Slide&Hide oven and the other is another combination oven.
Along the long L-shape run a Neff angled cooker hood sits above an 80cm flexInduction hob, providing a spacious cooking area but also contributing to the monochrome aesthetic. A Neff dishwasher has been integrated close to the sink to create another station this time for cleaning and clearing up, whilst a CDA dual temperature wine cabinet features at the end of this run boasting a useful forty-five bottle capacity.
Kitchen Accessories
A vast expanse of hard-wearing quartz has been used for the worksurfaces throughout this kitchen, creating a nice complementary theme between the Stone Grey units and the Intense White Silestone worktops selected. Within the worktops drainer grooves have been fabricated alongside the sink as well as space for a useful EVOline flip switch island socket. A Blanco undermounted 1.5 bowl sink has been incorporated at the clients request with a matching chrome mixer and magnetic hose.
The most noticeable accessory in this kitchen however is the immense glass black splashback fitted all the way along the main run in this space. Not only does this splashback give an easy wipe clean option, but it contributes massively to the monochrome feel that this client desired. This project utilised many trades from our fitting team with two full height radiators fitted in the kitchen area alongside all plumbing and a complete flooring refit, using durable Grey Limed Oak Karndean flooring.
Kitchen Features
Electing for German supplier Nobilia meant that this client also had extensive options when it came to deciding on feature units and extra kitchen inclusions. To operate this handleless kitchen, stainless steel rails have been incorporated for access – these create a linear and symmetric dynamic which is shown nicely with aligned pan drawers either side of the island space. Subtle glazed wall units have been used along the main run in the kitchen adding to the linear feel. These are joined by a ten-bottle exposed wine racking that is useful for storing at ambient temperature.
A line-up of pull-out pantry boxes have been used towards the appliance end of this kitchen which each maximise storage space compared to conventional shelving. These boxes increase storage capacity of the kitchen, give easy access, and add an all-in-one-place storage theme for ambient items.
Our Kitchen Design & Installation Services
This project is another fantastic example of the full-service renovation option we offer, utilising many trades including carpentry, flooring, plastering, lighting and plumbing to bring a beautiful kitchen design to life. The co-ordination of this project has all been undertaken by our first-rate project management team who have organised all aspects of the project.
Alongside the kitchen, a new cloakroom has also been fitted in this property with two new bathrooms soon to be fitted.
If you’re thinking of a home renovation and want the ultimate peace of mind for your project, opt for our complete installation package with all fitting and ancillary work priced in a single quotation.
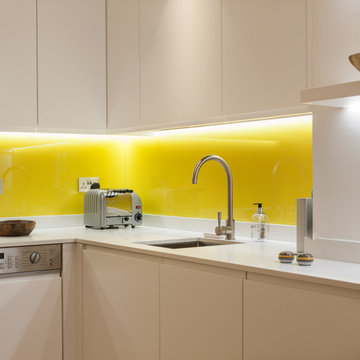
KITCHEN DESIGN – TIMOTHY JAMES INTERIORS
We offer a full kitchen design service to our residential clients.
Many of the interior design projects we work on include a new kitchen, and it is often the centrepiece of the home. Taking your unique requirements into account, we design kitchens that function perfectly for you and your family – and of course, look fabulous!
Some of the kitchens we design are custom-made by our expert joiners and specialists. We can also work alongside your own chosen kitchen company, should you have one already appointed for your project. Alternatively, some of our projects involve decorating and furnishing houses around an existing kitchen. Any of these setups can work equally well in its own way.
The kitchens we design are meticulously planned, ensuring they are laid out in the most stylish and functional way possible. We take a detailed brief of your requirements so that your kitchen is designed around your lifestyle, giving you a space that is fully optimised for cooking, storage and entertaining.
Our kitchens are carefully designed in keeping with your property and the overall aesthetic of the project. As with all our designs we take great pride in creating kitchens that enhance your home in every way possible, adding value as an investment and in day to day use.
Our kitchen designs are presented through photo-realistic 3D visuals, floor plans and sample boards containing all of our chosen finishes and fixtures. This is given to you for approval along with the rest of your interior design package.
We provide a full technical drawing package as required, which can be given to our skilled craftsmen for fabrication. Throughout the specification and construction stages we coordinate everything to ensure it’s a smooth process for all, and everything is carried out in line with our designs.
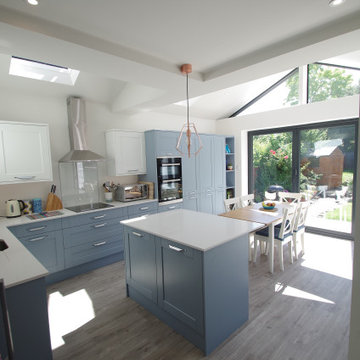
Идея дизайна: маленькая угловая, серо-белая кухня в стиле модернизм с обеденным столом, накладной мойкой, фасадами в стиле шейкер, серыми фасадами, столешницей из акрилового камня, бежевым фартуком, фартуком из стекла, техникой из нержавеющей стали, полом из винила, островом, коричневым полом, белой столешницей и сводчатым потолком для на участке и в саду

Regal nach Mass aus Holz
Свежая идея для дизайна: маленькая параллельная, серо-белая кухня-гостиная в скандинавском стиле с накладной мойкой, плоскими фасадами, фасадами цвета дерева среднего тона, деревянной столешницей, белым фартуком, фартуком из стекла, техникой из нержавеющей стали, светлым паркетным полом, островом, коричневым полом, коричневой столешницей и барной стойкой для на участке и в саду - отличное фото интерьера
Свежая идея для дизайна: маленькая параллельная, серо-белая кухня-гостиная в скандинавском стиле с накладной мойкой, плоскими фасадами, фасадами цвета дерева среднего тона, деревянной столешницей, белым фартуком, фартуком из стекла, техникой из нержавеющей стали, светлым паркетным полом, островом, коричневым полом, коричневой столешницей и барной стойкой для на участке и в саду - отличное фото интерьера
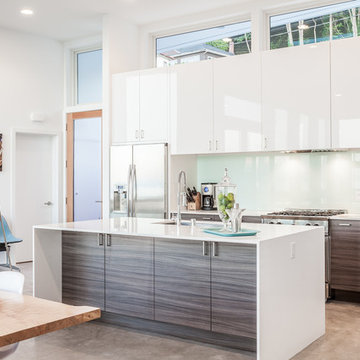
Dale Tu
Стильный дизайн: параллельная, серо-белая, глянцевая кухня в современном стиле с обеденным столом, плоскими фасадами, серыми фасадами, белым фартуком, фартуком из стекла, техникой из нержавеющей стали и островом - последний тренд
Стильный дизайн: параллельная, серо-белая, глянцевая кухня в современном стиле с обеденным столом, плоскими фасадами, серыми фасадами, белым фартуком, фартуком из стекла, техникой из нержавеющей стали и островом - последний тренд
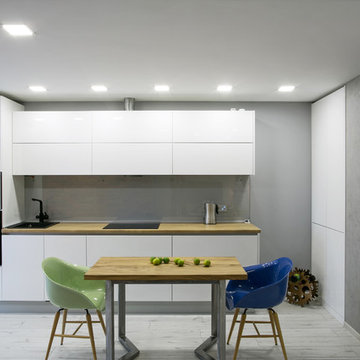
Авторы проекта: Карякина Виктория и Карнаухова Диана
Фото: Инна Каблукова
Свежая идея для дизайна: прямая, серо-белая кухня в современном стиле с плоскими фасадами, белыми фасадами, деревянной столешницей, черной техникой, фартуком из стекла и деревянным полом - отличное фото интерьера
Свежая идея для дизайна: прямая, серо-белая кухня в современном стиле с плоскими фасадами, белыми фасадами, деревянной столешницей, черной техникой, фартуком из стекла и деревянным полом - отличное фото интерьера
Серо-белая кухня с фартуком из стекла – фото дизайна интерьера
1