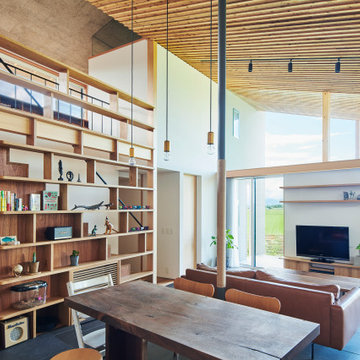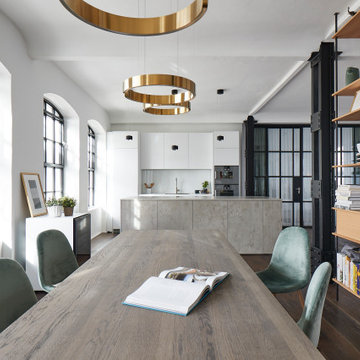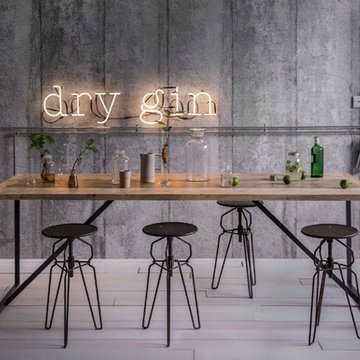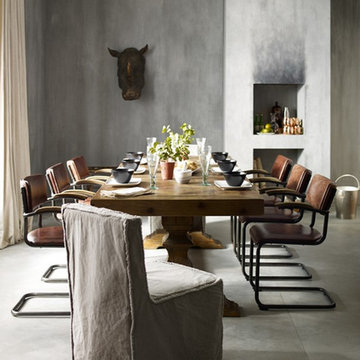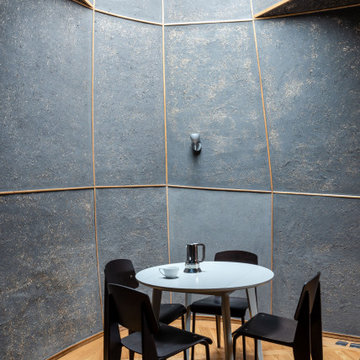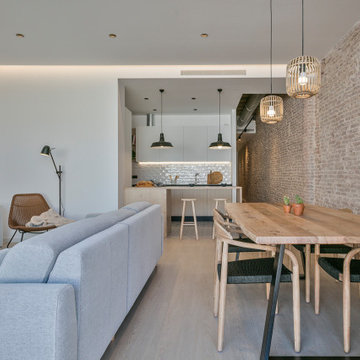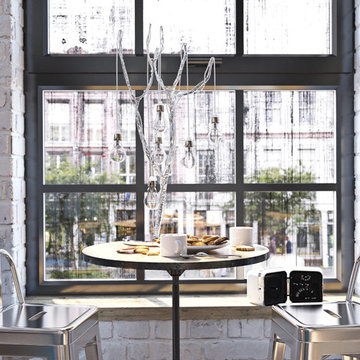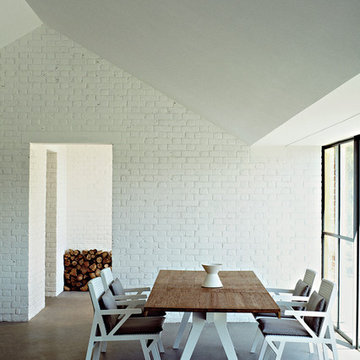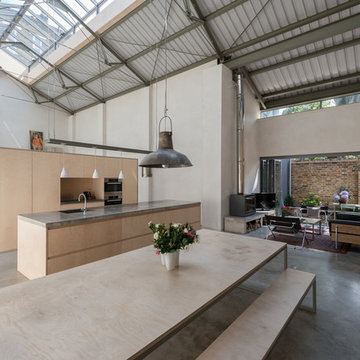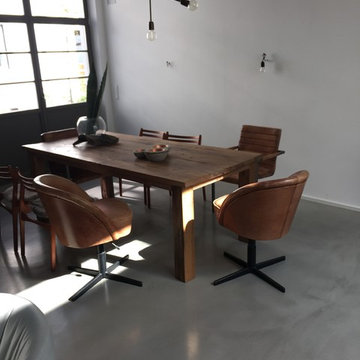Серая столовая в стиле лофт – фото дизайна интерьера
Сортировать:
Бюджет
Сортировать:Популярное за сегодня
81 - 100 из 833 фото
1 из 3
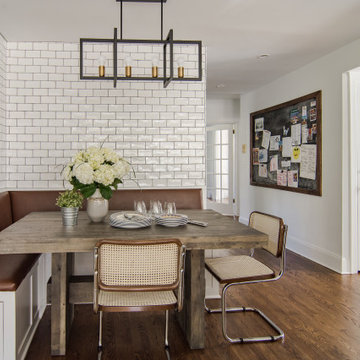
This photo shows the banquet seating area adjacent to the kitchen with pull-out bench storage. It has convenient access to the entire first floor. RGH Construction, Allie Wood Design, In House Photography.
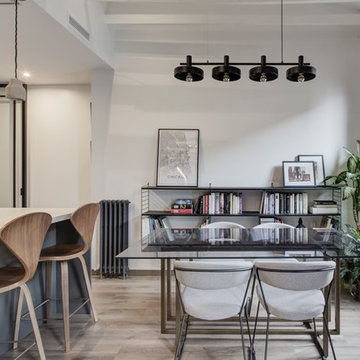
oovivoo, fotografoADP, Nacho Useros
На фото: гостиная-столовая среднего размера в стиле лофт с разноцветными стенами, полом из ламината и коричневым полом с
На фото: гостиная-столовая среднего размера в стиле лофт с разноцветными стенами, полом из ламината и коричневым полом с

Established in 1895 as a warehouse for the spice trade, 481 Washington was built to last. With its 25-inch-thick base and enchanting Beaux Arts facade, this regal structure later housed a thriving Hudson Square printing company. After an impeccable renovation, the magnificent loft building’s original arched windows and exquisite cornice remain a testament to the grandeur of days past. Perfectly anchored between Soho and Tribeca, Spice Warehouse has been converted into 12 spacious full-floor lofts that seamlessly fuse Old World character with modern convenience. Steps from the Hudson River, Spice Warehouse is within walking distance of renowned restaurants, famed art galleries, specialty shops and boutiques. With its golden sunsets and outstanding facilities, this is the ideal destination for those seeking the tranquil pleasures of the Hudson River waterfront.
Expansive private floor residences were designed to be both versatile and functional, each with 3 to 4 bedrooms, 3 full baths, and a home office. Several residences enjoy dramatic Hudson River views.
This open space has been designed to accommodate a perfect Tribeca city lifestyle for entertaining, relaxing and working.
This living room design reflects a tailored “old world” look, respecting the original features of the Spice Warehouse. With its high ceilings, arched windows, original brick wall and iron columns, this space is a testament of ancient time and old world elegance.
The dining room is a combination of interesting textures and unique pieces which create a inviting space.
The elements are: industrial fabric jute bags framed wall art pieces, an oversized mirror handcrafted from vintage wood planks salvaged from boats, a double crank dining table featuring an industrial aesthetic with a unique blend of iron and distressed mango wood, comfortable host and hostess dining chairs in a tan linen, solid oak chair with Cain seat which combine the rustic charm of an old French Farmhouse with an industrial look. Last, the accents such as the antler candleholders and the industrial pulley double pendant antique light really complete the old world look we were after to honor this property’s past.
Photography: Francis Augustine
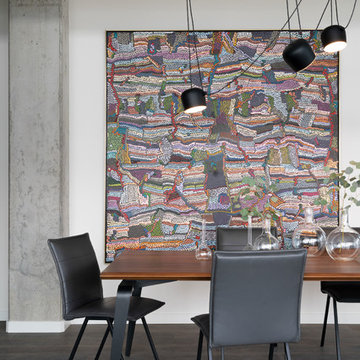
Industrial Dining Room with oversized statement artwork.
Пример оригинального дизайна: столовая среднего размера в стиле лофт с белыми стенами и темным паркетным полом без камина
Пример оригинального дизайна: столовая среднего размера в стиле лофт с белыми стенами и темным паркетным полом без камина
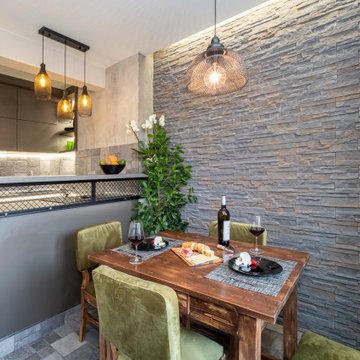
Пример оригинального дизайна: маленькая кухня-столовая в стиле лофт с бежевыми стенами, полом из терракотовой плитки, серым полом и кирпичными стенами для на участке и в саду
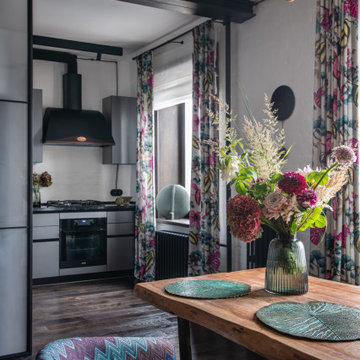
Дизайнер проекта - Алина Палагина.
Источник вдохновения для домашнего уюта: столовая в стиле лофт
Источник вдохновения для домашнего уюта: столовая в стиле лофт
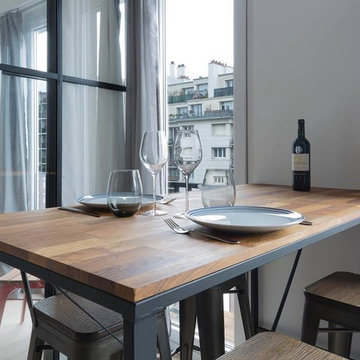
Une table haute industrielle, pied en métal et plateau en bois brut, chaise de bar Tolix, un coin convivial pour diner.
(photo by Pixiflat)
На фото: маленькая гостиная-столовая в стиле лофт с серыми стенами и светлым паркетным полом для на участке и в саду
На фото: маленькая гостиная-столовая в стиле лофт с серыми стенами и светлым паркетным полом для на участке и в саду
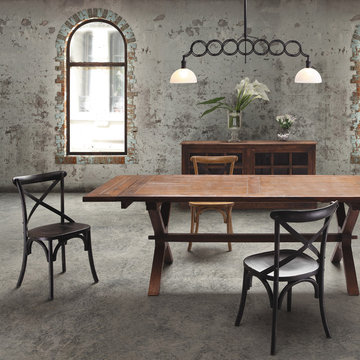
Mixing the hues of the wood in your dining set adds interest to your dining room.
Идея дизайна: большая гостиная-столовая в стиле лофт с серыми стенами и бетонным полом без камина
Идея дизайна: большая гостиная-столовая в стиле лофт с серыми стенами и бетонным полом без камина
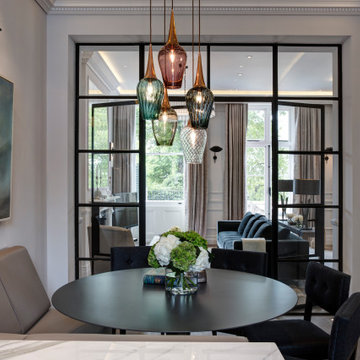
Пример оригинального дизайна: маленькая кухня-столовая в стиле лофт с белыми стенами, паркетным полом среднего тона и коричневым полом без камина для на участке и в саду
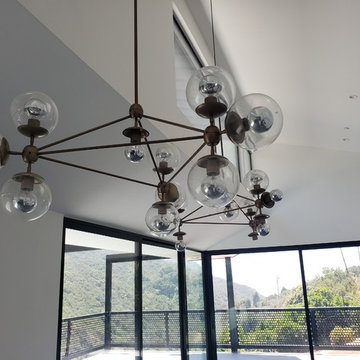
Идея дизайна: большая кухня-столовая в стиле лофт с белыми стенами, полом из керамогранита и коричневым полом без камина
Серая столовая в стиле лофт – фото дизайна интерьера
5
