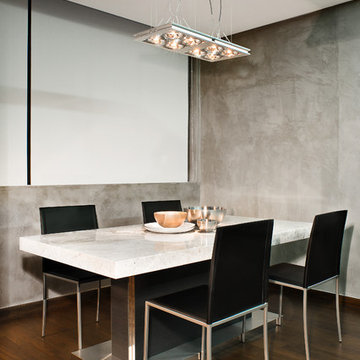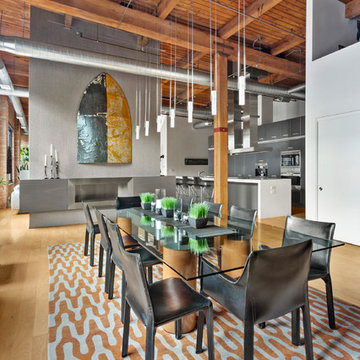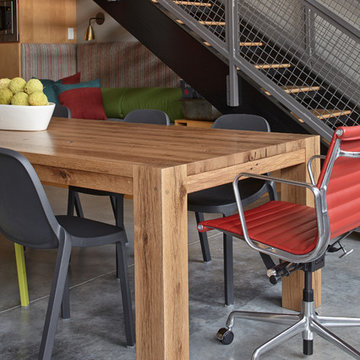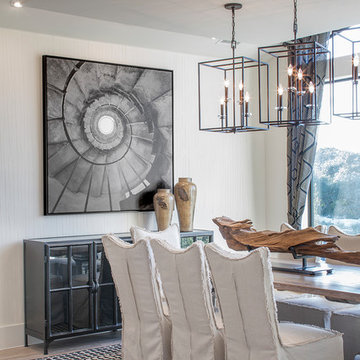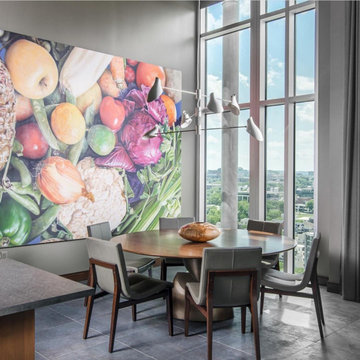Серая столовая в стиле лофт – фото дизайна интерьера
Сортировать:
Бюджет
Сортировать:Популярное за сегодня
41 - 60 из 829 фото
1 из 3
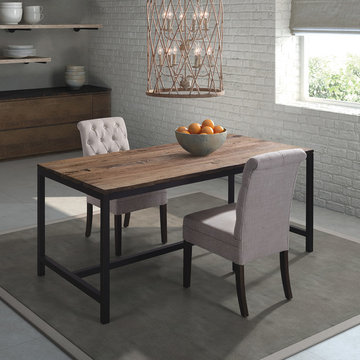
This loft with a transitional dining space couldn't be more perfect.
На фото: кухня-столовая среднего размера в стиле лофт с белыми стенами и бетонным полом без камина
На фото: кухня-столовая среднего размера в стиле лофт с белыми стенами и бетонным полом без камина
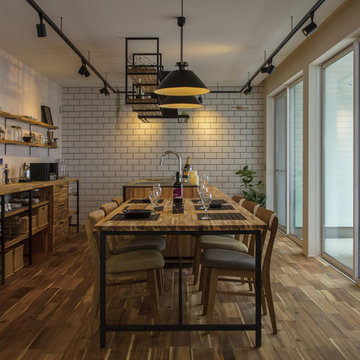
スカイリビングとつながる大きな窓からたくさんの光が差し込むリビング。自然と家族が集まる、明るく開放的な空間に。Photo by HOUSE-CRAFT
Свежая идея для дизайна: гостиная-столовая в стиле лофт с паркетным полом среднего тона и коричневым полом - отличное фото интерьера
Свежая идея для дизайна: гостиная-столовая в стиле лофт с паркетным полом среднего тона и коричневым полом - отличное фото интерьера
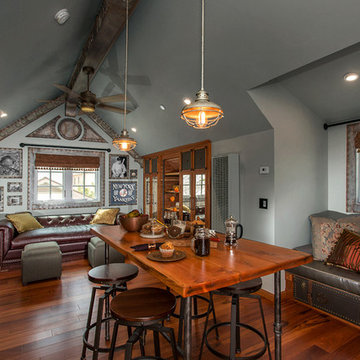
Источник вдохновения для домашнего уюта: гостиная-столовая среднего размера в стиле лофт с серыми стенами, темным паркетным полом и коричневым полом без камина
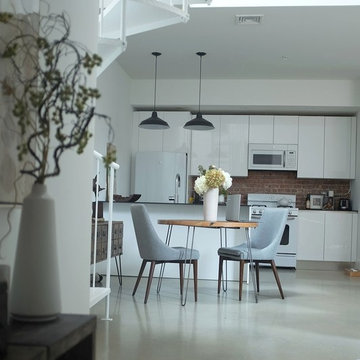
Стильный дизайн: маленькая столовая в стиле лофт с бетонным полом и серым полом для на участке и в саду - последний тренд
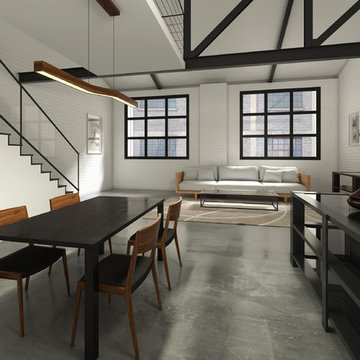
07-210-W - Camur - LED Linear Pendant - Walnut - Frosted Polymer
Light and delicate, subtly unique while simple, the Camur must be experienced to really be appreciated. The gentle curve appears from the bottom just the same as it does from the side - but the perspectives found between the two intrigue.
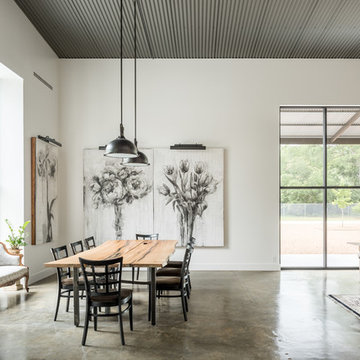
This project encompasses the renovation of two aging metal warehouses located on an acre just North of the 610 loop. The larger warehouse, previously an auto body shop, measures 6000 square feet and will contain a residence, art studio, and garage. A light well puncturing the middle of the main residence brightens the core of the deep building. The over-sized roof opening washes light down three masonry walls that define the light well and divide the public and private realms of the residence. The interior of the light well is conceived as a serene place of reflection while providing ample natural light into the Master Bedroom. Large windows infill the previous garage door openings and are shaded by a generous steel canopy as well as a new evergreen tree court to the west. Adjacent, a 1200 sf building is reconfigured for a guest or visiting artist residence and studio with a shared outdoor patio for entertaining. Photo by Peter Molick, Art by Karin Broker
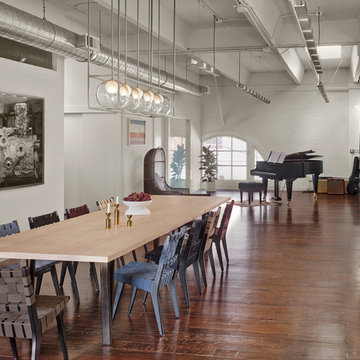
Photo by Cesar Rubio
Идея дизайна: столовая в стиле лофт с белыми стенами и темным паркетным полом
Идея дизайна: столовая в стиле лофт с белыми стенами и темным паркетным полом
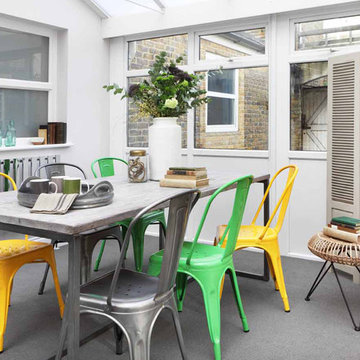
Adding to the relaxed feel of the conservatory, this light and airy room has been designed with an industrial theme. Brightly coloured metal Tolix chairs surround a reclaimed timber dining table with a raw steel frame, providing an informal dining area where everyone can come together.
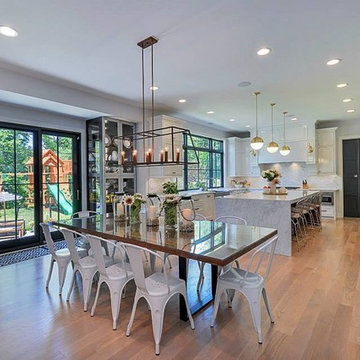
Пример оригинального дизайна: большая кухня-столовая в стиле лофт с серыми стенами, светлым паркетным полом и коричневым полом без камина
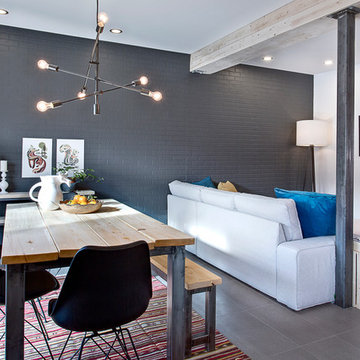
Rodolph Noël
Свежая идея для дизайна: гостиная-столовая в стиле лофт с серыми стенами - отличное фото интерьера
Свежая идея для дизайна: гостиная-столовая в стиле лофт с серыми стенами - отличное фото интерьера
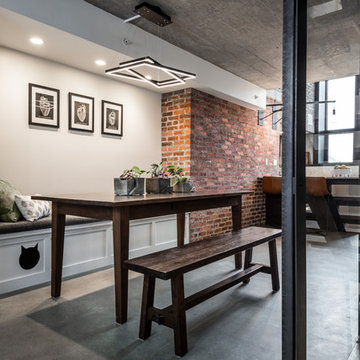
Photos by Andrew Giammarco Photography.
Пример оригинального дизайна: маленькая кухня-столовая в стиле лофт с белыми стенами и бетонным полом для на участке и в саду
Пример оригинального дизайна: маленькая кухня-столовая в стиле лофт с белыми стенами и бетонным полом для на участке и в саду
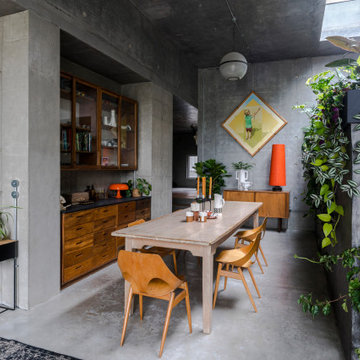
Inspired by concrete skate parks, this family home in rural Lewes was featured in Grand Designs. Our brief was to inject colour and texture to offset the cold concrete surfaces of the property. Within the walls of this architectural wonder, we created bespoke soft furnishings and specified iconic contemporary furniture, adding warmth to the industrial interior.
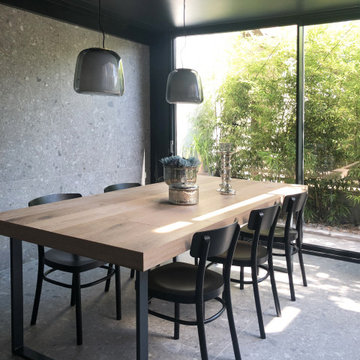
On the floor and wall: Mystone Ceppo di Gré 75x150 cm
Пример оригинального дизайна: столовая в стиле лофт
Пример оригинального дизайна: столовая в стиле лофт
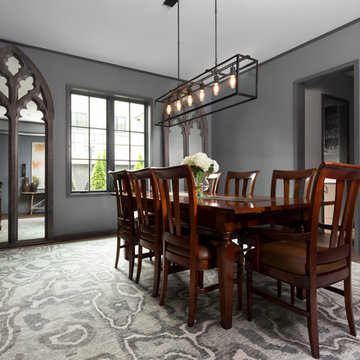
Kathleen Virginia Photography'
Стильный дизайн: столовая в стиле лофт - последний тренд
Стильный дизайн: столовая в стиле лофт - последний тренд
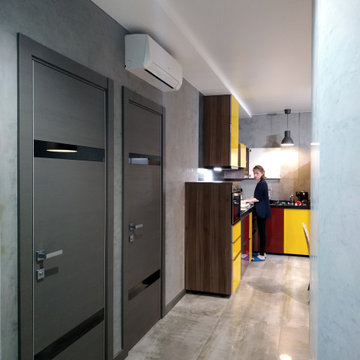
На фото: гостиная-столовая среднего размера в стиле лофт с серыми стенами, полом из керамогранита и серым полом с
Серая столовая в стиле лофт – фото дизайна интерьера
3
