Серая столовая – фото дизайна интерьера класса люкс
Сортировать:
Бюджет
Сортировать:Популярное за сегодня
121 - 140 из 1 609 фото
1 из 3
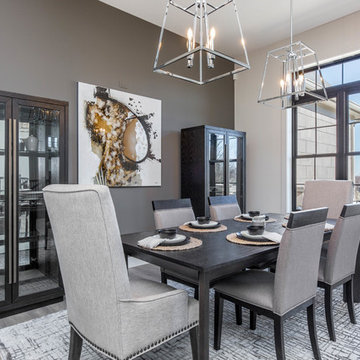
Идея дизайна: большая столовая в стиле неоклассика (современная классика) с серыми стенами и темным паркетным полом
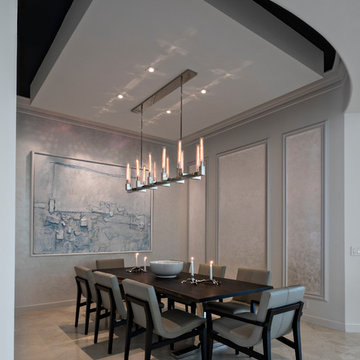
Dining Room
Стильный дизайн: большая гостиная-столовая в современном стиле с серыми стенами и полом из известняка без камина - последний тренд
Стильный дизайн: большая гостиная-столовая в современном стиле с серыми стенами и полом из известняка без камина - последний тренд
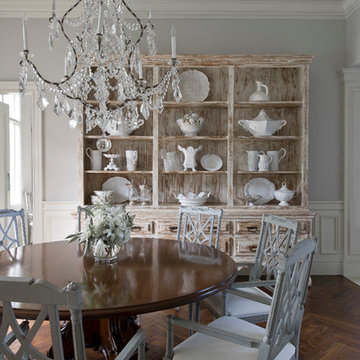
stephen allen photography
На фото: огромная столовая в классическом стиле с темным паркетным полом с
На фото: огромная столовая в классическом стиле с темным паркетным полом с

Great room coffered ceiling, custom fireplace surround, chandeliers, and marble floor.
Источник вдохновения для домашнего уюта: огромная гостиная-столовая в средиземноморском стиле с бежевыми стенами, мраморным полом, стандартным камином, фасадом камина из камня, разноцветным полом и балками на потолке
Источник вдохновения для домашнего уюта: огромная гостиная-столовая в средиземноморском стиле с бежевыми стенами, мраморным полом, стандартным камином, фасадом камина из камня, разноцветным полом и балками на потолке

The dining room is framed by a metallic silver ceiling and molding alongside red and orange striped draperies paired with woven wood blinds. A contemporary nude painting hangs above a pair of vintage ivory lamps atop a vintage orange buffet.
Black rattan chairs with red leather seats surround a transitional stained trestle table, and the teal walls set off the room’s dark walnut wood floors and aqua blue hemp and wool rug.
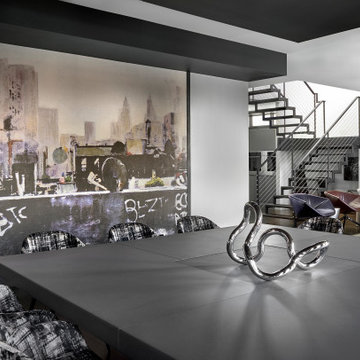
This modern Chicago penthouse features a unique square dining table that seats nine. The large wall mirror "A Bronx Afternoon" add to the edgy urban vibe of the space. The dining room is adjacent to the wine room for after dinner drinks.
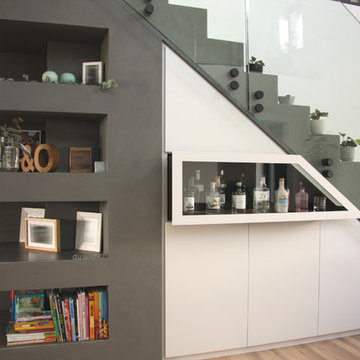
Schublade geöffnet.
Идея дизайна: кухня-столовая среднего размера в современном стиле с белыми стенами, светлым паркетным полом и коричневым полом
Идея дизайна: кухня-столовая среднего размера в современном стиле с белыми стенами, светлым паркетным полом и коричневым полом
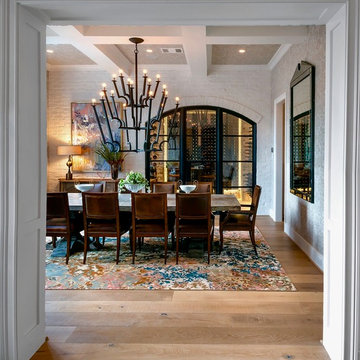
Идея дизайна: большая отдельная столовая в стиле неоклассика (современная классика) с бежевыми стенами и светлым паркетным полом
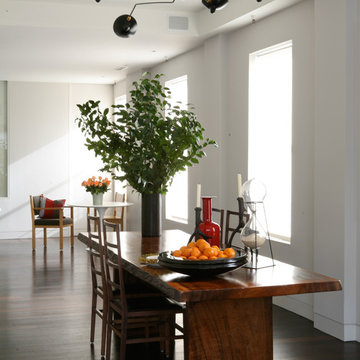
photo credit: David Gilbert
На фото: столовая в современном стиле с белыми стенами с
На фото: столовая в современном стиле с белыми стенами с
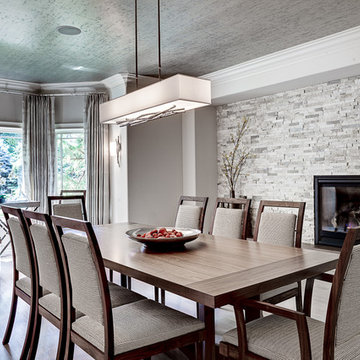
The challenge with this project was to transform a very traditional house into something more modern and suited to the lifestyle of a young couple just starting a new family. We achieved this by lightening the overall color palette with soft grays and neutrals. Then we replaced the traditional dark colored wood and tile flooring with lighter wide plank hardwood and stone floors. Next we redesigned the kitchen into a more workable open plan and used top of the line professional level appliances and light pigmented oil stained oak cabinetry. Finally we painted the heavily carved stained wood moldings and library and den cabinetry with a fresh coat of soft pale light reflecting gloss paint.
Photographer: James Koch
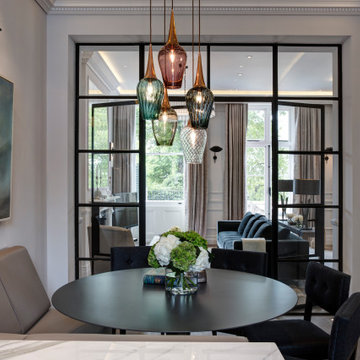
Пример оригинального дизайна: маленькая кухня-столовая в стиле лофт с белыми стенами, паркетным полом среднего тона и коричневым полом без камина для на участке и в саду
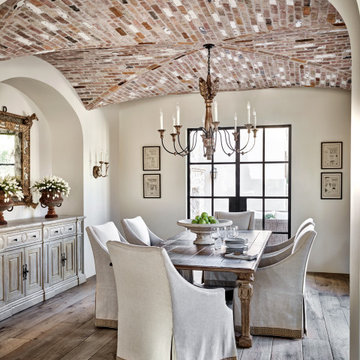
На фото: отдельная столовая в средиземноморском стиле с белыми стенами, паркетным полом среднего тона, коричневым полом и сводчатым потолком без камина с
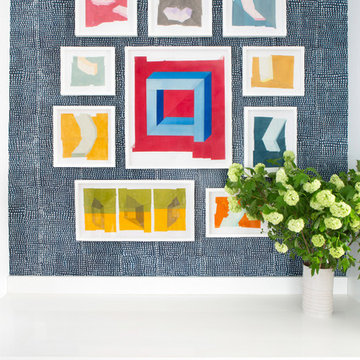
Architectural advisement, Interior Design, Custom Furniture Design & Art Curation by Chango & Co.
Photography by Sarah Elliott
See the feature in Domino Magazine
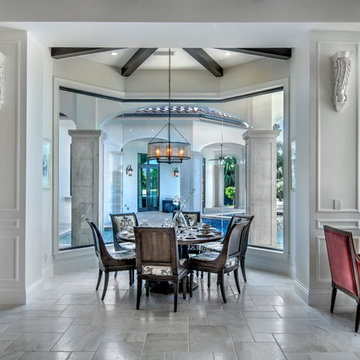
Beautiful new Mediterranean Luxury home built by Michelangelo Custom Homes and photography by ME Parker. The home's luxurious breakfast nook with mitered glass bay window overlooking pool..
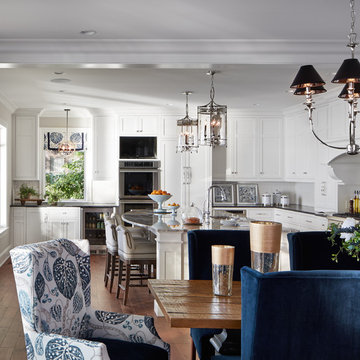
Hendel Homes
Corey Gaffer Photography
На фото: большая кухня-столовая с бежевыми стенами и паркетным полом среднего тона с
На фото: большая кухня-столовая с бежевыми стенами и паркетным полом среднего тона с
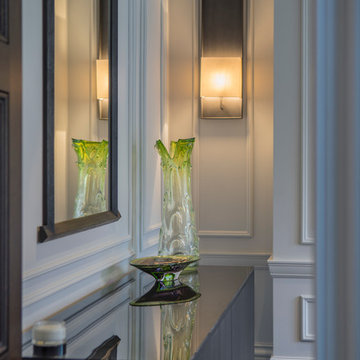
Dining Room lighting detail
Стильный дизайн: большая отдельная столовая в классическом стиле с белыми стенами и темным паркетным полом без камина - последний тренд
Стильный дизайн: большая отдельная столовая в классическом стиле с белыми стенами и темным паркетным полом без камина - последний тренд
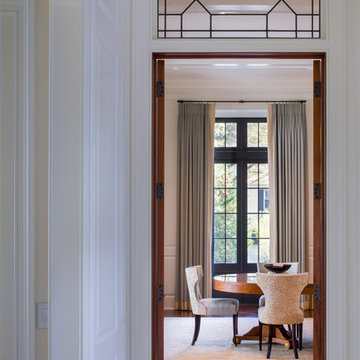
John Cole Photography, Classical institute of art and architecture. Leaded glass transoms separate rooms from each other. French parquet custom inlaid floors are set in wood frames in every room on the first floor walls are comprised of a Simple raised paneling the bottom rail as a base so that an added baseboard is not needed simplifying the wall case work throughout the home. Paneling often hides shelves, Cabinetry, storage for dining room table leaves. in the hall to missing the dining room from Kitchen Secret panels hide heat lamps and stone counters to keep subsequent dinner courses warm

Bright, white kitchen
Werner Straube
Источник вдохновения для домашнего уюта: кухня-столовая среднего размера в стиле неоклассика (современная классика) с белыми стенами, темным паркетным полом, коричневым полом и многоуровневым потолком
Источник вдохновения для домашнего уюта: кухня-столовая среднего размера в стиле неоклассика (современная классика) с белыми стенами, темным паркетным полом, коричневым полом и многоуровневым потолком
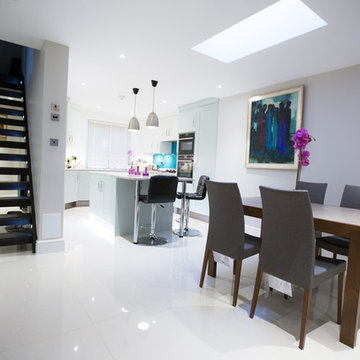
In this project, the clients extended the ground floor to create an open plan kitchen/dining/living space, which is the first thing that you see once entering the property. They wanted the overall interior to be contemporary, however wanted a traditional kitchen. The Shaker-style kitchen has been designed using Cheltenham shaker painted timber doors in powder blue, complemented with a white granite worktop. An inviting island has been included in the design to ensure that this is an ultimately a sociable space for the whole family and friends to enjoy. This feature also creates a link between the open plan, kitchen/dining area. The overall layout of the kitchen has been carefully considered with appliances being positioned in a way that it is easy for the clients to access things that they need within a practical working triangle. Space has been maximised within the design as storage solutions have been cleverly designed so that they are hidden behind doors, adding to the spacious feeling of the kitchen. The clients wanted to include colour into the design, this was through the means of using a large, bold blue splashback, which creates a dynamic contrast from the traditional shaker kitchen.
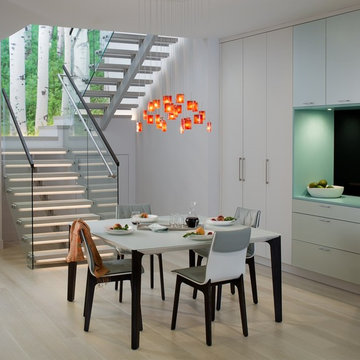
Open floor plan places dining room at the hub of the home. The space is centered with floating stairs, hidden storage and kitchen.
Свежая идея для дизайна: столовая среднего размера в современном стиле с светлым паркетным полом и белыми стенами - отличное фото интерьера
Свежая идея для дизайна: столовая среднего размера в современном стиле с светлым паркетным полом и белыми стенами - отличное фото интерьера
Серая столовая – фото дизайна интерьера класса люкс
7