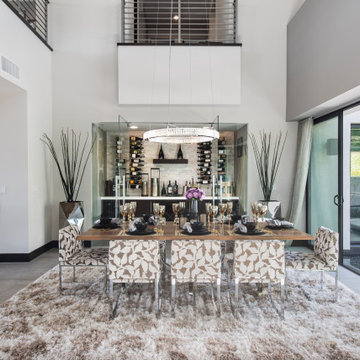Серая столовая – фото дизайна интерьера класса люкс
Сортировать:
Бюджет
Сортировать:Популярное за сегодня
101 - 120 из 1 609 фото
1 из 3
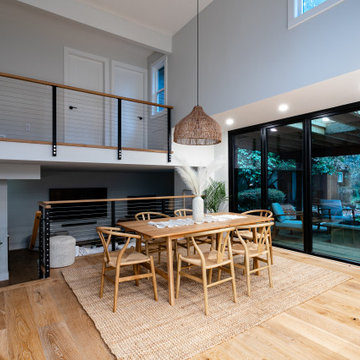
With the addition of the gorgeous 12' wide folding glass doors and removal of the wall between the sunken living room, this space is open and serene.
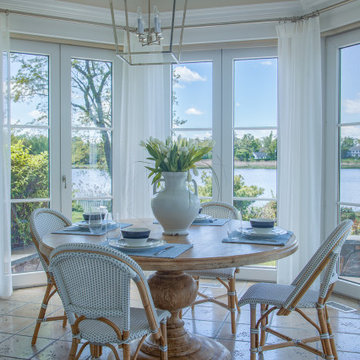
After shot of the eat in area/kitchen.
A eat in area space overlooking the bay. DLT Interiors created a clean, white and open transitional/coastal design for this eat in area .

Each space is defined with its own ceiling design to create definition and separate the kitchen, dining, and sitting rooms. Dining space with pass through to living room and kitchen has built -in buffet cabinets.
Norman Sizemore-Photographer
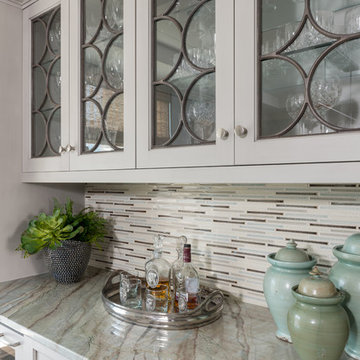
Interior Design by Dona Rosene; Kitchen Design & Custom Cabinetry by Helene's Luxury Kitchens; Photography by Michael Hunter
Источник вдохновения для домашнего уюта: маленькая кухня-столовая в стиле неоклассика (современная классика) с синими стенами и темным паркетным полом для на участке и в саду
Источник вдохновения для домашнего уюта: маленькая кухня-столовая в стиле неоклассика (современная классика) с синими стенами и темным паркетным полом для на участке и в саду
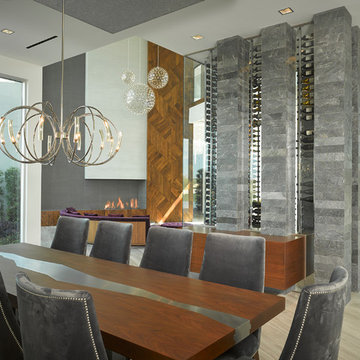
Пример оригинального дизайна: большая гостиная-столовая в современном стиле с белыми стенами, полом из керамогранита и горизонтальным камином
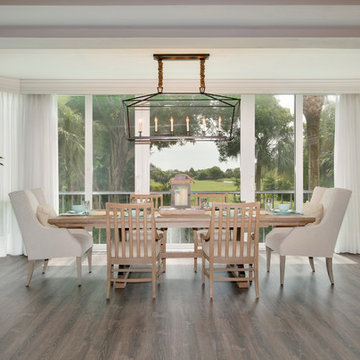
Giovanni Photography
На фото: кухня-столовая среднего размера в морском стиле с серыми стенами, темным паркетным полом и коричневым полом без камина
На фото: кухня-столовая среднего размера в морском стиле с серыми стенами, темным паркетным полом и коричневым полом без камина
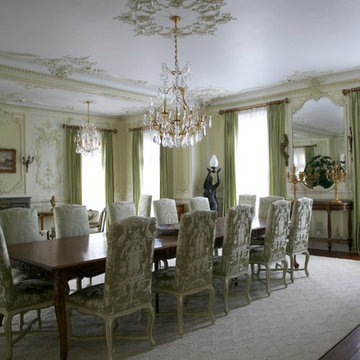
Cheryl Richards
На фото: огромная отдельная столовая в классическом стиле с белыми стенами и темным паркетным полом с
На фото: огромная отдельная столовая в классическом стиле с белыми стенами и темным паркетным полом с
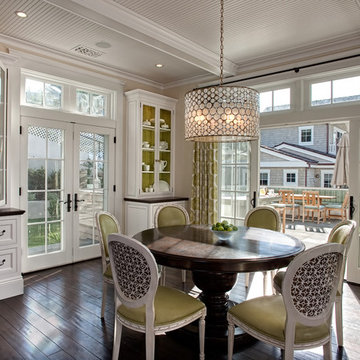
The kitchen, breakfast room and family room are all open to one another. The kitchen has a large twelve foot island topped with Calacatta marble and features a roll-out kneading table, and room to seat the whole family. The sunlight breakfast room opens onto the patio which has a built-in barbeque, and both bar top seating and a built in bench for outdoor dining. The large family room features a cozy fireplace, TV media, and a large built-in bookcase. The adjoining craft room is separated by a set of pocket french doors; where the kids can be visible from the family room as they do their homework.
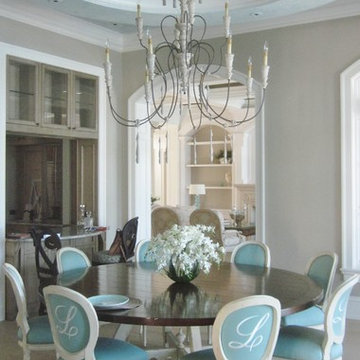
A Fremark French dining table 8' diameter with chipped white base and walnut top is dressed with Fremark French side chairs in aqua sunbrella fabric customed monogrammed. A large Currey chandelier is delicate in feel even though it 5' tall. The silk arrangement in the center of the table is from John Richards.
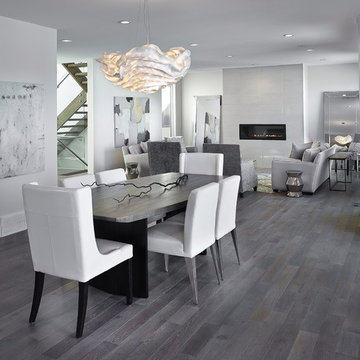
Merle Prosofsky
Стильный дизайн: большая кухня-столовая в современном стиле с серыми стенами, паркетным полом среднего тона и фасадом камина из плитки - последний тренд
Стильный дизайн: большая кухня-столовая в современном стиле с серыми стенами, паркетным полом среднего тона и фасадом камина из плитки - последний тренд

Elegant Dining Room
На фото: отдельная столовая среднего размера в классическом стиле с желтыми стенами, темным паркетным полом, стандартным камином, фасадом камина из камня, коричневым полом и обоями на стенах
На фото: отдельная столовая среднего размера в классическом стиле с желтыми стенами, темным паркетным полом, стандартным камином, фасадом камина из камня, коричневым полом и обоями на стенах
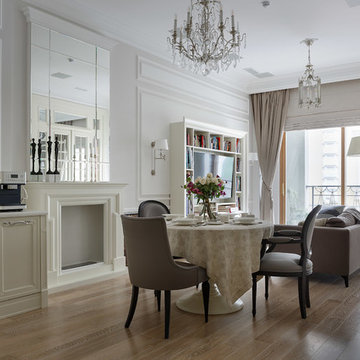
Дизайнер - Любовь Клюева
Фотограф - Иван Сорокин
Объединенная гостиная и столовая. Обеденный стол, зеркало, портал для камина - изготовлено по эскизам дизайнера фирмой Omega Market Premium. Сервиз - Ralph Lauren. Стулья - Angelo Cappellini коллекция Opera. Освещение - De Majo.
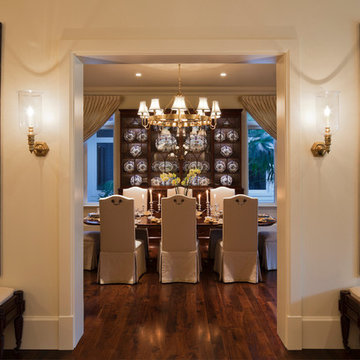
Steven Brooke Studios
Пример оригинального дизайна: кухня-столовая среднего размера в классическом стиле с белыми стенами, темным паркетным полом, коричневым полом и сводчатым потолком
Пример оригинального дизайна: кухня-столовая среднего размера в классическом стиле с белыми стенами, темным паркетным полом, коричневым полом и сводчатым потолком
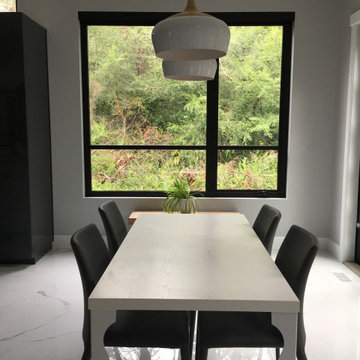
Eating nook with expansive, drywall return windows, painted ceilings and modern tile flooring.
Свежая идея для дизайна: огромная кухня-столовая в стиле модернизм с полом из керамической плитки и белым полом - отличное фото интерьера
Свежая идея для дизайна: огромная кухня-столовая в стиле модернизм с полом из керамической плитки и белым полом - отличное фото интерьера
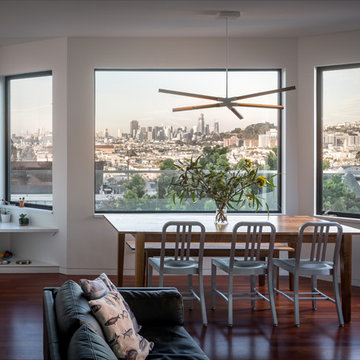
Living room with panoramic view of the city.
Photo; Scott Hargis
На фото: большая столовая в стиле модернизм с белыми стенами и темным паркетным полом без камина
На фото: большая столовая в стиле модернизм с белыми стенами и темным паркетным полом без камина
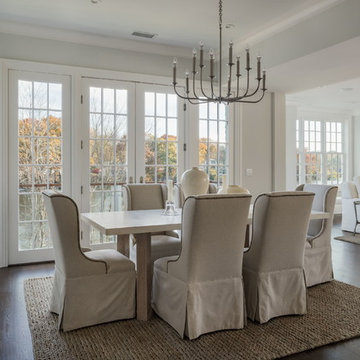
На фото: большая гостиная-столовая в классическом стиле с серыми стенами и темным паркетным полом с
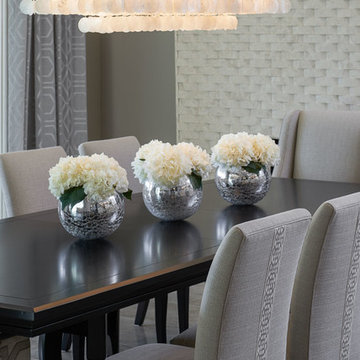
Full design of all Architectural details and finishes with turn-key furnishings and styling throughout.
Carlson Productions, LLC
На фото: огромная кухня-столовая в современном стиле с полом из керамогранита с
На фото: огромная кухня-столовая в современном стиле с полом из керамогранита с
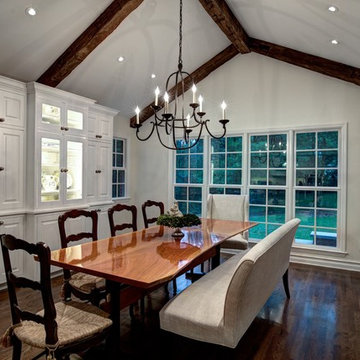
Свежая идея для дизайна: большая столовая в классическом стиле - отличное фото интерьера
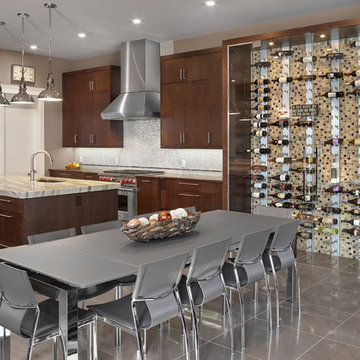
A different vantage point and here we see that this is an L-Shaped kitchen with a dining table off to the side. The consistency of the brown and grey with the exterior and that flowing through the interior is really a nice, detailed touch. We get a bit of a "closer" look at the backsplash behind the range. Looks like a smaller mosaic tile with a pearl finish. This is done very tastefully within this setting. The pebble pathway on the floor to the bottom right of the photo also intriguing - wondering where it goes?! Still the small attentiveness to detail that Alair Homes has placed within their designs is really great! Notice how the plug covers one the backsplash are white and the one on the island is black. Yes they aren't a perfect match, but could you imagine a black cover on that tile, or a white cover on the island. This would drawn way too much attention, what they've done shows their passion for their designs.
Is there any other details that have impressed you throughout this home?
Серая столовая – фото дизайна интерьера класса люкс
6
