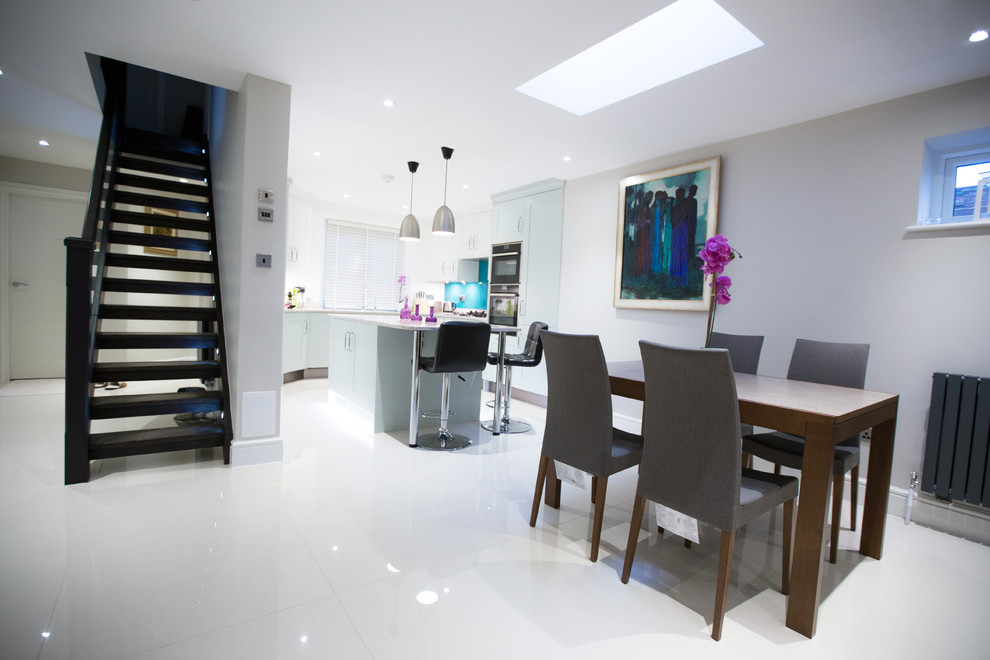
Open plan ground floor with blue shaker kitchen
In this project, the clients extended the ground floor to create an open plan kitchen/dining/living space, which is the first thing that you see once entering the property. They wanted the overall interior to be contemporary, however wanted a traditional kitchen. The Shaker-style kitchen has been designed using Cheltenham shaker painted timber doors in powder blue, complemented with a white granite worktop. An inviting island has been included in the design to ensure that this is an ultimately a sociable space for the whole family and friends to enjoy. This feature also creates a link between the open plan, kitchen/dining area. The overall layout of the kitchen has been carefully considered with appliances being positioned in a way that it is easy for the clients to access things that they need within a practical working triangle. Space has been maximised within the design as storage solutions have been cleverly designed so that they are hidden behind doors, adding to the spacious feeling of the kitchen. The clients wanted to include colour into the design, this was through the means of using a large, bold blue splashback, which creates a dynamic contrast from the traditional shaker kitchen.

Island & tiles