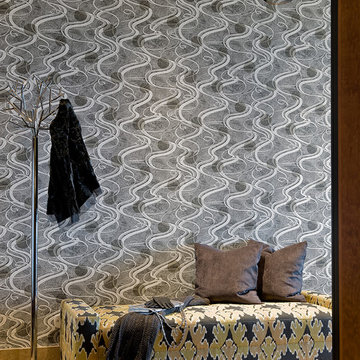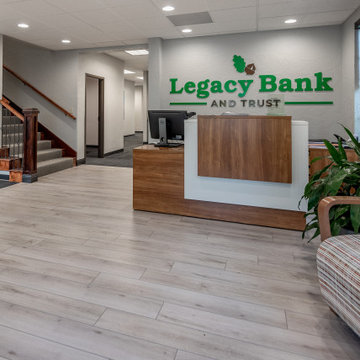Серая прихожая в стиле модернизм – фото дизайна интерьера
Сортировать:
Бюджет
Сортировать:Популярное за сегодня
61 - 80 из 5 803 фото
1 из 3
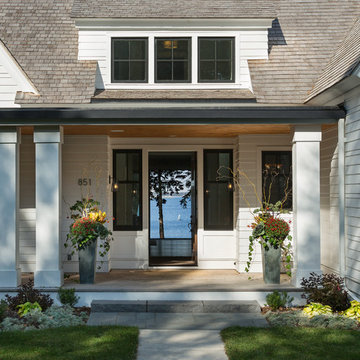
Corey Gaffer Photography
Пример оригинального дизайна: входная дверь среднего размера: освещение в стиле модернизм с одностворчатой входной дверью и входной дверью из темного дерева
Пример оригинального дизайна: входная дверь среднего размера: освещение в стиле модернизм с одностворчатой входной дверью и входной дверью из темного дерева
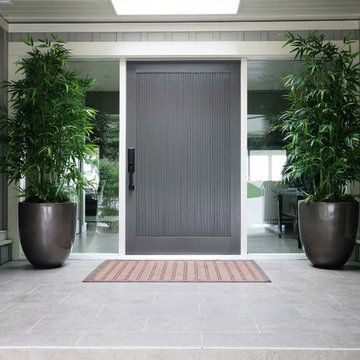
Design by: SunshineCoastHomeDesign.com
Источник вдохновения для домашнего уюта: входная дверь среднего размера в стиле модернизм с серыми стенами, полом из керамической плитки, одностворчатой входной дверью и серой входной дверью
Источник вдохновения для домашнего уюта: входная дверь среднего размера в стиле модернизм с серыми стенами, полом из керамической плитки, одностворчатой входной дверью и серой входной дверью
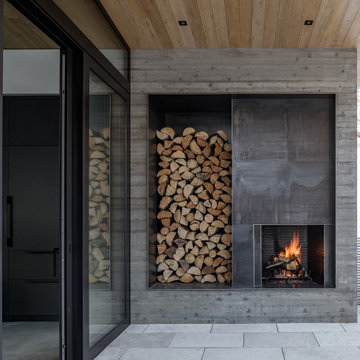
www.farmerpaynearchitects.com
На фото: прихожая в стиле модернизм
На фото: прихожая в стиле модернизм
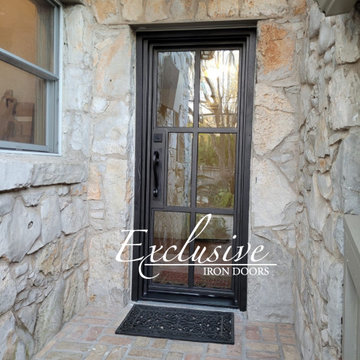
This beautiful entrance is created using the Riva 6 Lite door. Being one of our more popular entrances, this doors bring a gorgeous contemporary look to your home.
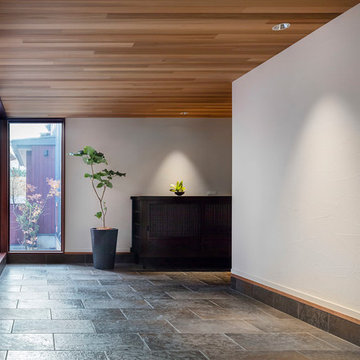
長いアプローチを通ることでプライベートに戻れるよう、土間を広めにとった。通常は特注した木のスタンドを置き、右半分を家族の自転車置き場にしている。
Свежая идея для дизайна: прихожая в стиле модернизм - отличное фото интерьера
Свежая идея для дизайна: прихожая в стиле модернизм - отличное фото интерьера
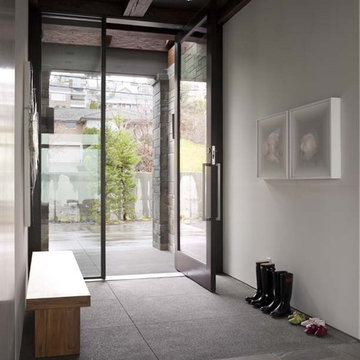
Architect: DeForest Architects
Photography: John Granen
Источник вдохновения для домашнего уюта: прихожая в стиле модернизм
Источник вдохновения для домашнего уюта: прихожая в стиле модернизм
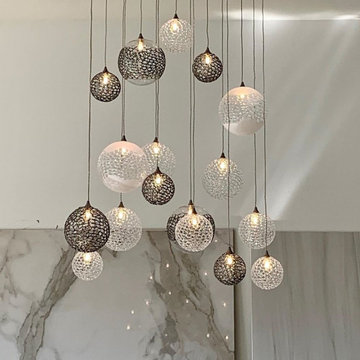
CUSTOM BLOWN GLASS CHANDELIER IN A TWO STORY STAIRCASE-FOYER, DESIGNED FOR A SLANTED CEILING.
THE "NAPA" CHANDELIER IS MADE WITH HAND BLOWN GLASS LIGHT-PENDANTS DESIGNED IN A MAGNIFICANT GLASS-NET STYLE CREATING A UNIQUE DESIGN
WE DESIGN THE CHANDELIER IN ANY SIZE OR LENGTH WITH ANY NUMBER OF PENDANTS.
CALL US FOR A FREE DESIGN CONSULTATION.
* GLASS COLOR:
- CLEAR / GREY / PURPLE/ RUBY / BLUE / AMBER
* PENDANT SIZE: 4" / 5"D
WE DELIVER WORLDWIDE!
CALL 305-890-6366.
INFO@GALILEELIGHTING.COM
WWW.GALILEELIGHTING.COM
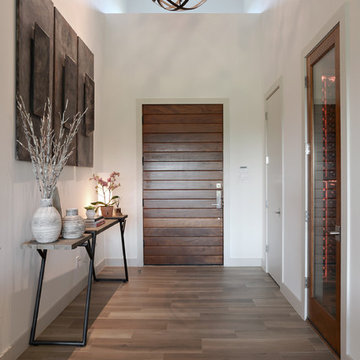
A slatted wood door with modern hardware and clean lines anchors the entryway. A globe chandelier illuminates the space. White walls brighten and natural light peeks through.
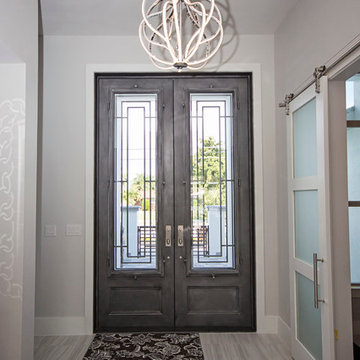
Gorgeous front entry way features iron rod doors and a beautiful and original chandelier!
Источник вдохновения для домашнего уюта: большое фойе в стиле модернизм с белыми стенами, мраморным полом, двустворчатой входной дверью и серой входной дверью
Источник вдохновения для домашнего уюта: большое фойе в стиле модернизм с белыми стенами, мраморным полом, двустворчатой входной дверью и серой входной дверью
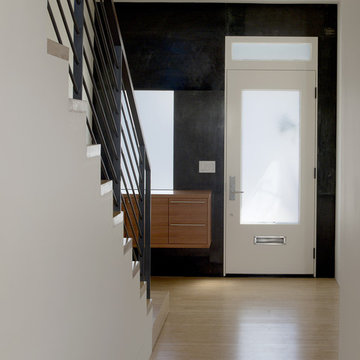
As a Queen Anne Victorian, the decorative façade of this residence was restored while the interior was completely reconfigured to honor a contemporary lifestyle. The hinged "bay window" garage door is a primary component in the renovation. Given the parameters of preserving the historic character, the motorized swinging doors were constructed to match the original bay window. Though the exterior appearance was maintained, the upper two units were combined into one residence creating an opportunity to open the space allowing for light to fill the house from front to back. An expansive North facing window and door system frames the view of downtown and connects the living spaces to a large deck. The skylit stair winds through the house beginning as a grounded feature of the entry and becoming more transparent as the wood and steel structure are exposed and illuminated.
Ken Gutmaker, Photography
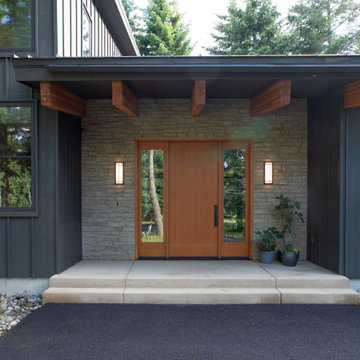
Working with repeat clients is always a dream! The had perfect timing right before the pandemic for their vacation home to get out city and relax in the mountains. This modern mountain home is stunning. Check out every custom detail we did throughout the home to make it a unique experience!

The client’s brief was to create a space reminiscent of their beloved downtown Chicago industrial loft, in a rural farm setting, while incorporating their unique collection of vintage and architectural salvage. The result is a custom designed space that blends life on the farm with an industrial sensibility.
The new house is located on approximately the same footprint as the original farm house on the property. Barely visible from the road due to the protection of conifer trees and a long driveway, the house sits on the edge of a field with views of the neighbouring 60 acre farm and creek that runs along the length of the property.
The main level open living space is conceived as a transparent social hub for viewing the landscape. Large sliding glass doors create strong visual connections with an adjacent barn on one end and a mature black walnut tree on the other.
The house is situated to optimize views, while at the same time protecting occupants from blazing summer sun and stiff winter winds. The wall to wall sliding doors on the south side of the main living space provide expansive views to the creek, and allow for breezes to flow throughout. The wrap around aluminum louvered sun shade tempers the sun.
The subdued exterior material palette is defined by horizontal wood siding, standing seam metal roofing and large format polished concrete blocks.
The interiors were driven by the owners’ desire to have a home that would properly feature their unique vintage collection, and yet have a modern open layout. Polished concrete floors and steel beams on the main level set the industrial tone and are paired with a stainless steel island counter top, backsplash and industrial range hood in the kitchen. An old drinking fountain is built-in to the mudroom millwork, carefully restored bi-parting doors frame the library entrance, and a vibrant antique stained glass panel is set into the foyer wall allowing diffused coloured light to spill into the hallway. Upstairs, refurbished claw foot tubs are situated to view the landscape.
The double height library with mezzanine serves as a prominent feature and quiet retreat for the residents. The white oak millwork exquisitely displays the homeowners’ vast collection of books and manuscripts. The material palette is complemented by steel counter tops, stainless steel ladder hardware and matte black metal mezzanine guards. The stairs carry the same language, with white oak open risers and stainless steel woven wire mesh panels set into a matte black steel frame.
The overall effect is a truly sublime blend of an industrial modern aesthetic punctuated by personal elements of the owners’ storied life.
Photography: James Brittain

The entryway's tray ceiling is enhanced with the same wallpaper used on the dining room walls and the corridors. A contemporary polished chrome LED pendant light adds graceful movement and a unique style.
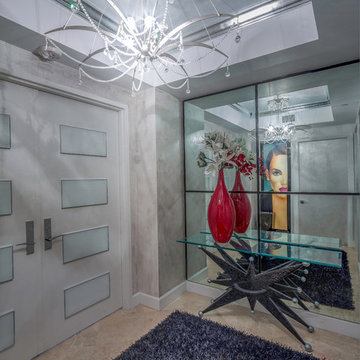
Photography by Thierry Dehove
Стильный дизайн: маленькая узкая прихожая в стиле модернизм с серыми стенами, мраморным полом, двустворчатой входной дверью и белой входной дверью для на участке и в саду - последний тренд
Стильный дизайн: маленькая узкая прихожая в стиле модернизм с серыми стенами, мраморным полом, двустворчатой входной дверью и белой входной дверью для на участке и в саду - последний тренд
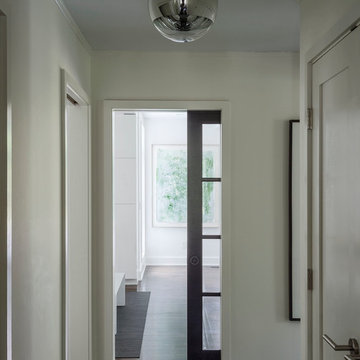
Renovation and addition of a 1940's Colonial into a family home that's modern, cool and classic. White interiors, dark floors, open plan, loads of natural light and easy access to outdoors makes this perfect for family and entertaining. Traditional meets modern. Award winning project . Judges say : "This renovation balances traditional attributes with modern clarity.
Photo: Matthew Williams
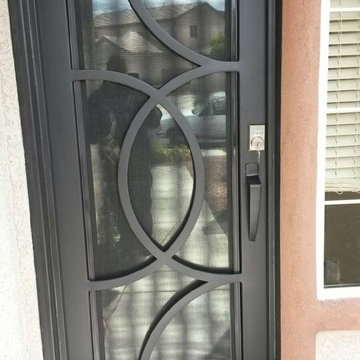
Modern simple entry door
Источник вдохновения для домашнего уюта: маленькая входная дверь в стиле модернизм с белыми стенами, гранитным полом, одностворчатой входной дверью и черной входной дверью для на участке и в саду
Источник вдохновения для домашнего уюта: маленькая входная дверь в стиле модернизм с белыми стенами, гранитным полом, одностворчатой входной дверью и черной входной дверью для на участке и в саду

Пример оригинального дизайна: большая входная дверь в стиле модернизм с бежевыми стенами, поворотной входной дверью, входной дверью из дерева среднего тона, бетонным полом, серым полом, деревянными стенами и сводчатым потолком
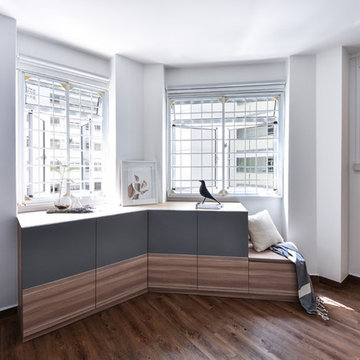
COPYRIGHT © DISTINCTidENTITY PTE LTD
Стильный дизайн: прихожая в стиле модернизм - последний тренд
Стильный дизайн: прихожая в стиле модернизм - последний тренд
Серая прихожая в стиле модернизм – фото дизайна интерьера
4
