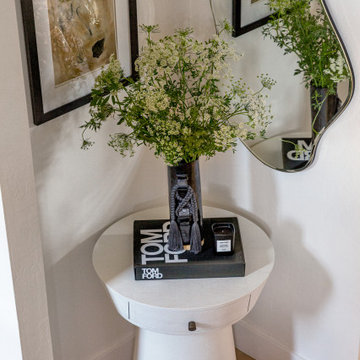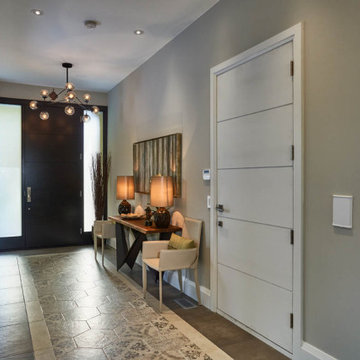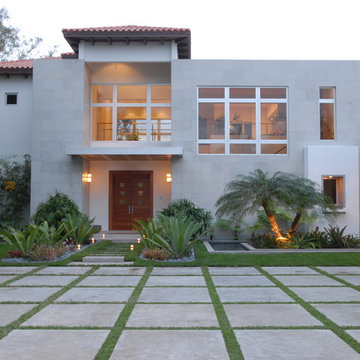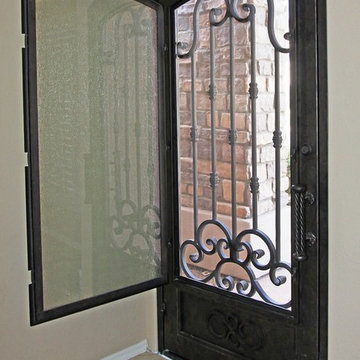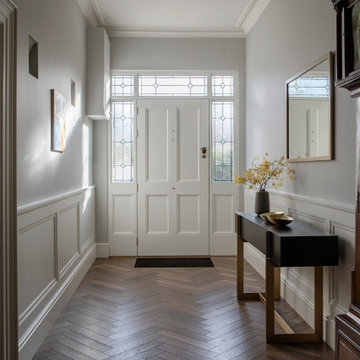Серая прихожая в стиле модернизм – фото дизайна интерьера
Сортировать:
Бюджет
Сортировать:Популярное за сегодня
161 - 180 из 5 806 фото
1 из 3

Scott Amundson
Идея дизайна: входная дверь среднего размера в стиле модернизм с белыми стенами, паркетным полом среднего тона, входной дверью из дерева среднего тона, коричневым полом и поворотной входной дверью
Идея дизайна: входная дверь среднего размера в стиле модернизм с белыми стенами, паркетным полом среднего тона, входной дверью из дерева среднего тона, коричневым полом и поворотной входной дверью
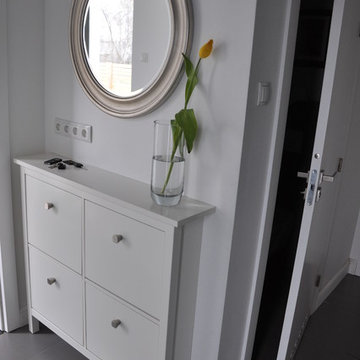
Стильный дизайн: маленькое фойе со шкафом для обуви в стиле модернизм с белыми стенами и полом из керамогранита для на участке и в саду - последний тренд
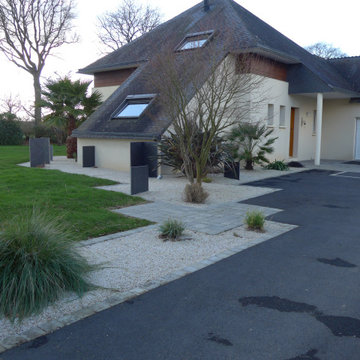
accès carrossable en enrobé, accès au jardin et à la porte d'entrée en pavés vieillis multiformat, plantations sur lit de graviers
Источник вдохновения для домашнего уюта: прихожая в стиле модернизм
Источник вдохновения для домашнего уюта: прихожая в стиле модернизм
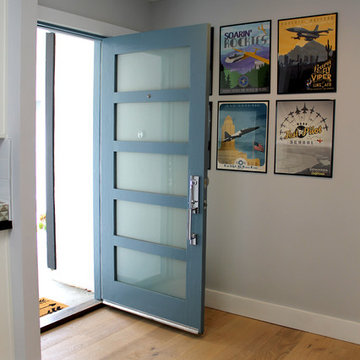
Свежая идея для дизайна: маленькая входная дверь в стиле модернизм с синими стенами, светлым паркетным полом, одностворчатой входной дверью, синей входной дверью и бежевым полом для на участке и в саду - отличное фото интерьера
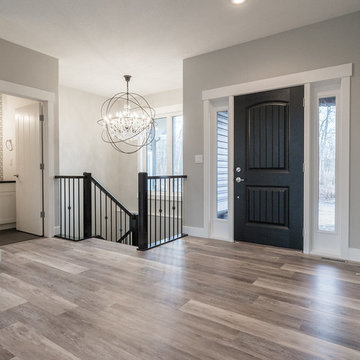
Hombe Builder Havana Homes
Идея дизайна: входная дверь среднего размера в стиле модернизм с серыми стенами, полом из винила, одностворчатой входной дверью, черной входной дверью и разноцветным полом
Идея дизайна: входная дверь среднего размера в стиле модернизм с серыми стенами, полом из винила, одностворчатой входной дверью, черной входной дверью и разноцветным полом
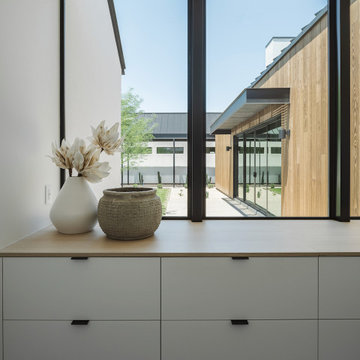
Garage entry, adjacent to the kitchen with abundant built-in storage.
На фото: тамбур среднего размера в стиле модернизм с белыми стенами, полом из керамогранита и серым полом с
На фото: тамбур среднего размера в стиле модернизм с белыми стенами, полом из керамогранита и серым полом с
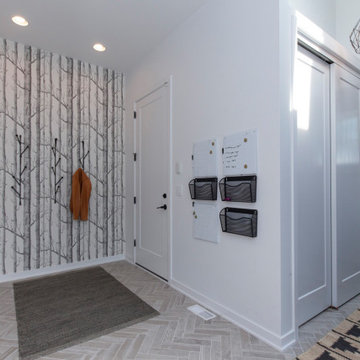
Keep your family running with smart organizational designs. This hallway vestibule leads you right into the mudroom.
Photos: Jody Kmetz
На фото: большой вестибюль в стиле модернизм с белыми стенами, полом из керамогранита, серым полом и обоями на стенах
На фото: большой вестибюль в стиле модернизм с белыми стенами, полом из керамогранита, серым полом и обоями на стенах
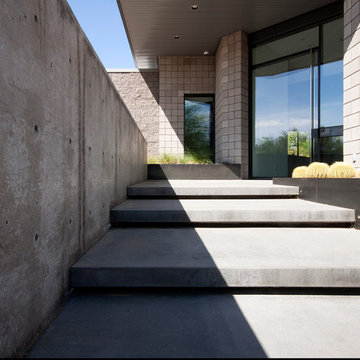
Exterior floating concrete steps redefine this existing entry. New hot rolled steel planter boxes and an exposed cast in place concrete wall help create a sense of arrival. Photos by Chen + Suchart Studio LLC
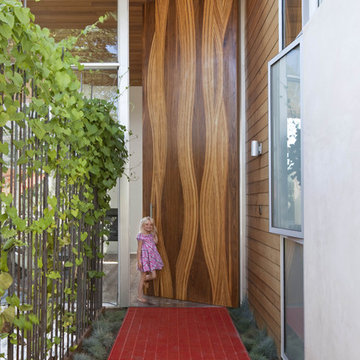
Art Gray
Стильный дизайн: огромная входная дверь в стиле модернизм с одностворчатой входной дверью и входной дверью из дерева среднего тона - последний тренд
Стильный дизайн: огромная входная дверь в стиле модернизм с одностворчатой входной дверью и входной дверью из дерева среднего тона - последний тренд
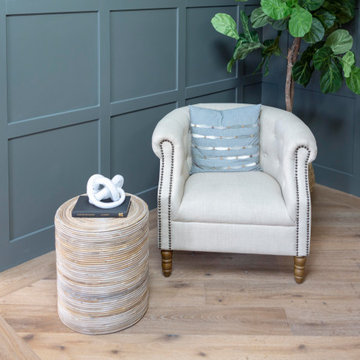
Свежая идея для дизайна: большое фойе в стиле модернизм с серыми стенами, светлым паркетным полом и панелями на стенах - отличное фото интерьера
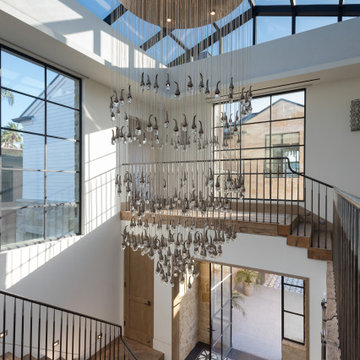
Entry area flooded with light from atrium roof, 300 year old beams, metal stair rail and custom Solanna designed water droplet chandelier
Свежая идея для дизайна: большая прихожая в стиле модернизм с паркетным полом среднего тона - отличное фото интерьера
Свежая идея для дизайна: большая прихожая в стиле модернизм с паркетным полом среднего тона - отличное фото интерьера
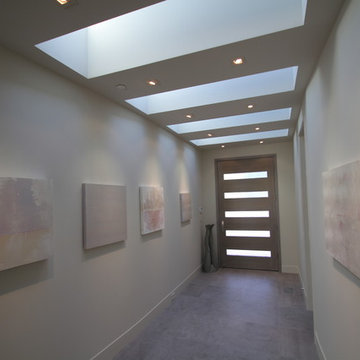
Abstract Painting by James Witt
Пример оригинального дизайна: прихожая в стиле модернизм
Пример оригинального дизайна: прихожая в стиле модернизм
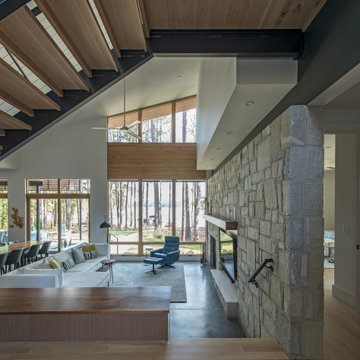
We designed this 3,162 square foot home for empty-nesters who love lake life. Functionally, the home accommodates multiple generations. Elderly in-laws stay for prolonged periods, and the homeowners are thinking ahead to their own aging in place. This required two master suites on the first floor. Accommodations were made for visiting children upstairs. Aside from the functional needs of the occupants, our clients desired a home which maximizes indoor connection to the lake, provides covered outdoor living, and is conducive to entertaining. Our concept celebrates the natural surroundings through materials, views, daylighting, and building massing.
We placed all main public living areas along the rear of the house to capitalize on the lake views while efficiently stacking the bedrooms and bathrooms in a two-story side wing. Secondary support spaces are integrated across the front of the house with the dramatic foyer. The front elevation, with painted green and natural wood siding and soffits, blends harmoniously with wooded surroundings. The lines and contrasting colors of the light granite wall and silver roofline draws attention toward the entry and through the house to the real focus: the water. The one-story roof over the garage and support spaces takes flight at the entry, wraps the two-story wing, turns, and soars again toward the lake as it approaches the rear patio. The granite wall extending from the entry through the interior living space is mirrored along the opposite end of the rear covered patio. These granite bookends direct focus to the lake.
Passive systems contribute to the efficiency. Southeastern exposure of the glassy rear façade is modulated while views are celebrated. Low, northeastern sun angles are largely blocked by the patio’s stone wall and roofline. As the sun rises southward, the exposed façade becomes glassier, but is protected by deep roof overhangs and a trellised awning. These cut out the higher late morning sun angles. In winter, when sun angles are lower, the morning light floods the living spaces, warming the thermal mass of the exposed concrete floor.
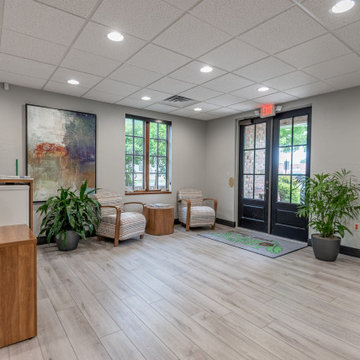
На фото: большое фойе в стиле модернизм с серыми стенами, темным паркетным полом, двустворчатой входной дверью, черной входной дверью и серым полом
Серая прихожая в стиле модернизм – фото дизайна интерьера
9
