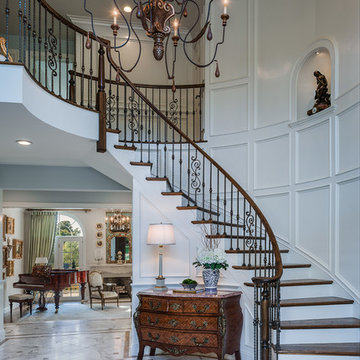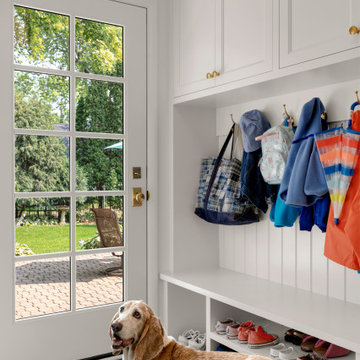Серая прихожая в классическом стиле – фото дизайна интерьера
Сортировать:
Бюджет
Сортировать:Популярное за сегодня
161 - 180 из 8 011 фото
1 из 3
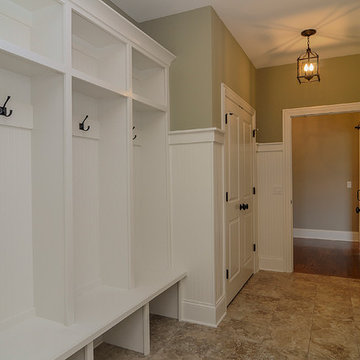
Storage lockers and coat hooks tie into the "Shaker" style of this home
На фото: большой тамбур в классическом стиле с серыми стенами, паркетным полом среднего тона и входной дверью из дерева среднего тона с
На фото: большой тамбур в классическом стиле с серыми стенами, паркетным полом среднего тона и входной дверью из дерева среднего тона с
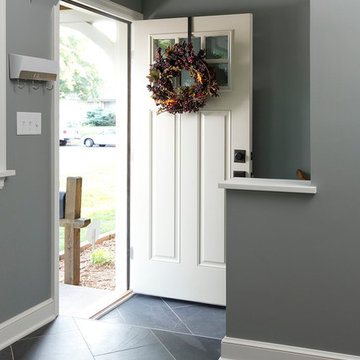
Builder: Anchor Builders / Building design by Fluidesign Studio and Anchor Builders. Interior finishes by Fluidesign Studio. Plans drafted by Fluidesign Studio and Orfield Drafting / Photos: Seth Benn Photography
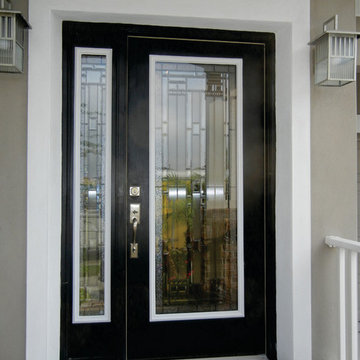
Outside view of the glass front door and sidelight. Black caming and contemporary styling. This is a versitile glass door insert. www.TheGlassDoorStore.com
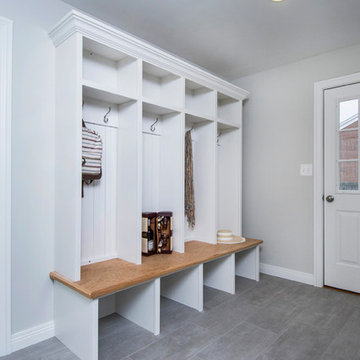
Источник вдохновения для домашнего уюта: тамбур среднего размера в классическом стиле с серыми стенами и полом из керамической плитки
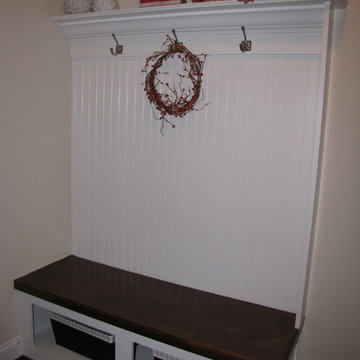
Стильный дизайн: маленькая узкая прихожая в классическом стиле с бежевыми стенами и темным паркетным полом для на участке и в саду - последний тренд
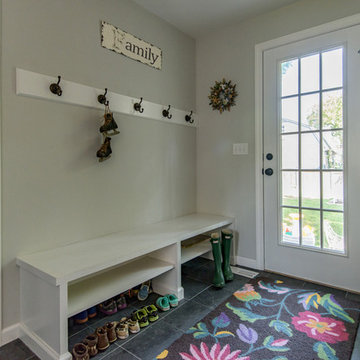
Design Builders & Remodeling is a one stop shop operation. From the start, design solutions are strongly rooted in practical applications and experience. Project planning takes into account the realities of the construction process and mindful of your established budget. All the work is centralized in one firm reducing the chances of costly or time consuming surprises. A solid partnership with solid professionals to help you realize your dreams for a new or improved home.
This classic Connecticut home was bought by a growing family. The house was in an ideal location but needed to be expanded. Design Builders & Remodeling almost doubled the square footage of the home. Creating a new sunny and spacious master bedroom, new guestroom, laundry room, garage, kids bathroom, expanded and renovated the kitchen, family room, and playroom. The upgrades and addition is seamlessly and thoughtfully integrated to the original footprint.
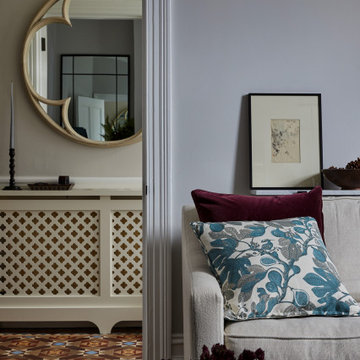
We installed oak parquet flooring and a steel door in the new kitchen extension, and a woven runner on the staircase & stair rods in a contemporary finish in the entrance hallway of the Balham Traditional Family Home
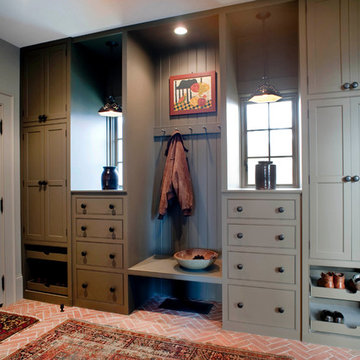
Resting upon a 120-acre rural hillside, this 17,500 square-foot residence has unencumbered mountain views to the east, south and west. The exterior design palette for the public side is a more formal Tudor style of architecture, including intricate brick detailing; while the materials for the private side tend toward a more casual mountain-home style of architecture with a natural stone base and hand-cut wood siding.
Primary living spaces and the master bedroom suite, are located on the main level, with guest accommodations on the upper floor of the main house and upper floor of the garage. The interior material palette was carefully chosen to match the stunning collection of antique furniture and artifacts, gathered from around the country. From the elegant kitchen to the cozy screened porch, this residence captures the beauty of the White Mountains and embodies classic New Hampshire living.
Photographer: Joseph St. Pierre
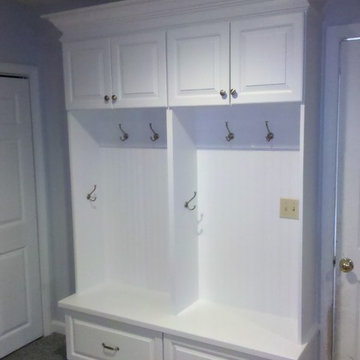
Mudroom Lockers, Cubbies, Bench Seats
----------------------------------------------------------
Finish Carpentry & Cabinetry on this project provided by Custom Home Finish. Contact Us Today! 774 280 6273 , kevin@customhomefinish.com , www.customhomefinish.com
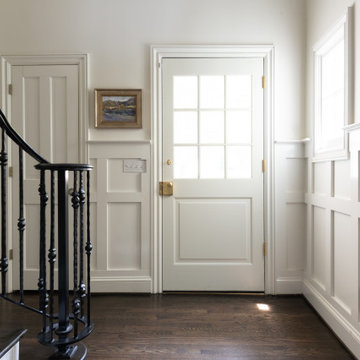
Стильный дизайн: маленькое фойе в классическом стиле с белыми стенами, темным паркетным полом, одностворчатой входной дверью, белой входной дверью, коричневым полом и панелями на стенах для на участке и в саду - последний тренд
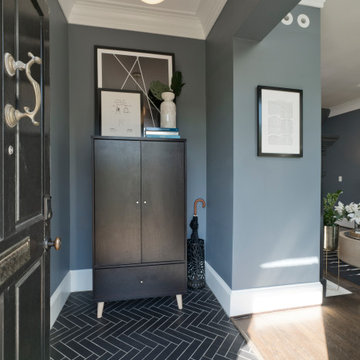
Пример оригинального дизайна: маленькое фойе в классическом стиле с серыми стенами, полом из керамической плитки, одностворчатой входной дверью, черной входной дверью и черным полом для на участке и в саду
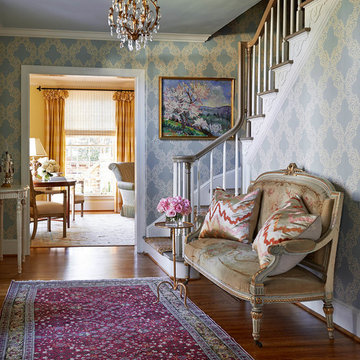
Mix of antiques and modern touches
French settee
Vintage chandelier and rug
Идея дизайна: фойе среднего размера в классическом стиле с паркетным полом среднего тона и разноцветными стенами
Идея дизайна: фойе среднего размера в классическом стиле с паркетным полом среднего тона и разноцветными стенами
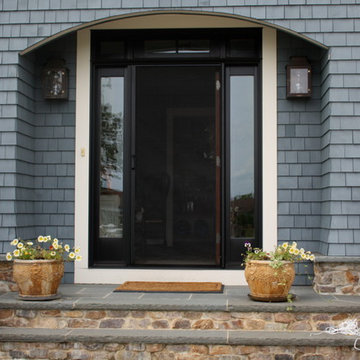
Retractable Phantom Screen Door on a Beautiful Front Entry Door
Пример оригинального дизайна: входная дверь среднего размера в классическом стиле с одностворчатой входной дверью и черной входной дверью
Пример оригинального дизайна: входная дверь среднего размера в классическом стиле с одностворчатой входной дверью и черной входной дверью
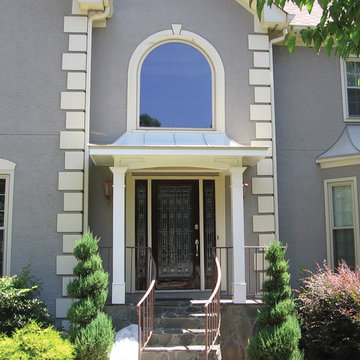
Two column arched portico with hip roof located in Cumming, GA. ©2007 Georgia Front Porch.
Свежая идея для дизайна: входная дверь среднего размера в классическом стиле с одностворчатой входной дверью и стеклянной входной дверью - отличное фото интерьера
Свежая идея для дизайна: входная дверь среднего размера в классическом стиле с одностворчатой входной дверью и стеклянной входной дверью - отличное фото интерьера
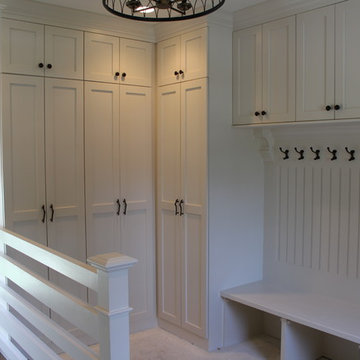
Mudroom Closet Cabinetry, Bench Seat with hooks,cabinets above
--------------------------
Interior Decorating on this project provided by : Dulcey Connon, Wellesley, MA -- http://www.dulceyconnonhome.com -- dulceyconnon@gmail.com
----------------
Finish Carpentry & Cabinetry on this project provided by Custom Home Finish. Contact Us Today! 774 280 6273 , kevin@customhomefinish.com , www.customhomefinish.com
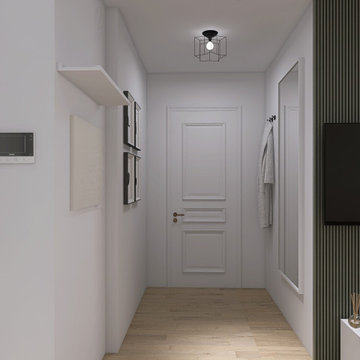
Projet Evry
Le projet intitulé Evry concerne la rénovation et la décoration d’un appartement de 60 mètres carrés. Les clients venaient d’acquérir un nouveau bien et ils souhaitaient en faire de la location courte durée. Ils ont fait appel à mon expertise en choisissant la formule clés en main, pour créer un endroit qui a coup sûr, créerait le coup de coeur chez les futurs locataires.
Ce projet de rénovation et de décoration s'inspire de l'élégance intemporelle de l'architecture haussmannienne, tout en infusant des éléments contemporains pour créer un espace résidentiel harmonieux et accueillant. .
Les ornements haussmanniens tels que les moulures, les corniches viennent redonner du cachet à la décoration de ce bien.
Le parquet de ce bien a été posé en horizontale pour donner une sensation d’élargissement des pièces qui ont des volumes réduis.
Pour les revêtements muraux, nous avons choisis différentes matières tendances actuelles comme les tasseaux de bois, les revêtements en PVC effet marbré, les revêtements muraux 3D et la peinture blanche pour un intérieur épuré et intemporel. L’espace séjour et cuisine étant réduits, nous avons pensé à la création d’un mange debout sur mesure pour permettre aux futurs locataires d’avoir un espace repas.
Pour la décoration de ce bien, nous avons opté pour un style contemporain minimaliste.
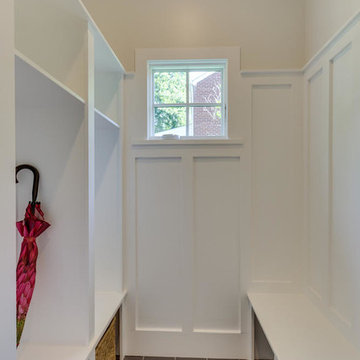
A full view of the Mudroom, off to the right, as you enter the space from the garage. Built-in's provide storage space for anything from umbrellas, coats, shoes and hats, and the bench allows a place to perch when putting shoes on/taking shoes off.
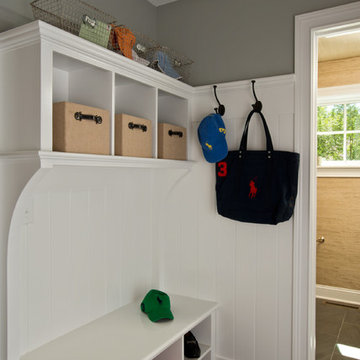
Randall Perry
На фото: тамбур в классическом стиле с серыми стенами и полом из сланца
На фото: тамбур в классическом стиле с серыми стенами и полом из сланца
Серая прихожая в классическом стиле – фото дизайна интерьера
9
