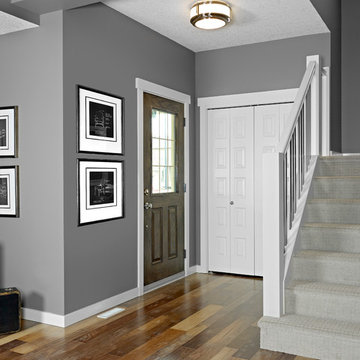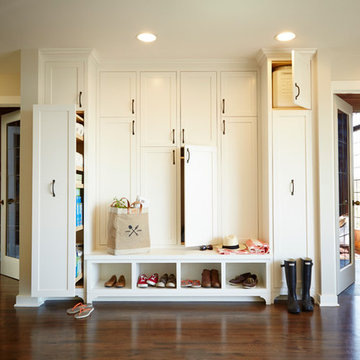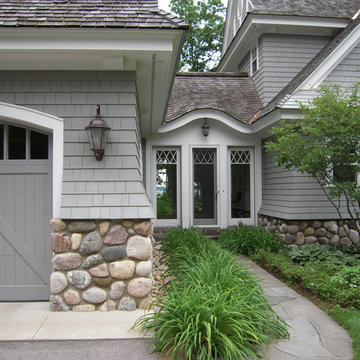Серая прихожая в классическом стиле – фото дизайна интерьера
Сортировать:
Бюджет
Сортировать:Популярное за сегодня
81 - 100 из 8 011 фото
1 из 3
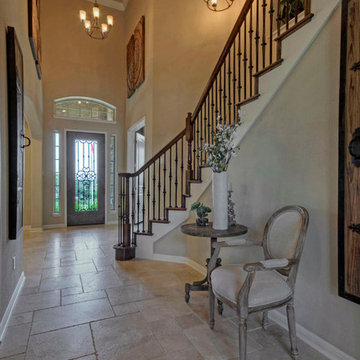
Стильный дизайн: фойе среднего размера в классическом стиле с бежевыми стенами, полом из известняка, одностворчатой входной дверью и стеклянной входной дверью - последний тренд
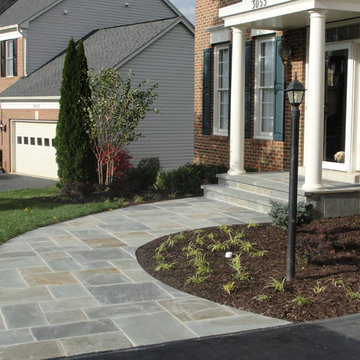
Blue stone walkway and front porch with landscaping
Свежая идея для дизайна: прихожая в классическом стиле - отличное фото интерьера
Свежая идея для дизайна: прихожая в классическом стиле - отличное фото интерьера
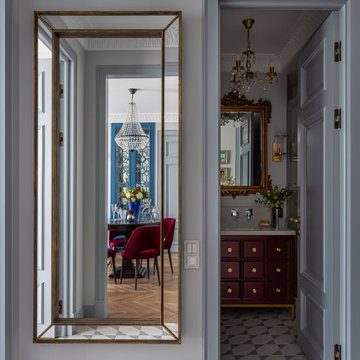
Источник вдохновения для домашнего уюта: маленькая прихожая в классическом стиле с серыми стенами, полом из керамической плитки, серой входной дверью и серым полом для на участке и в саду
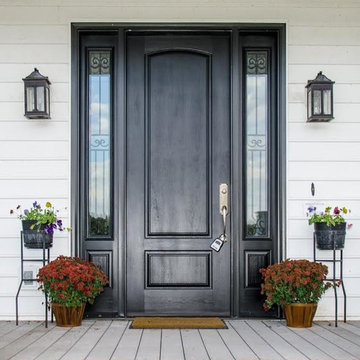
Источник вдохновения для домашнего уюта: входная дверь среднего размера в классическом стиле с белыми стенами, одностворчатой входной дверью и черной входной дверью
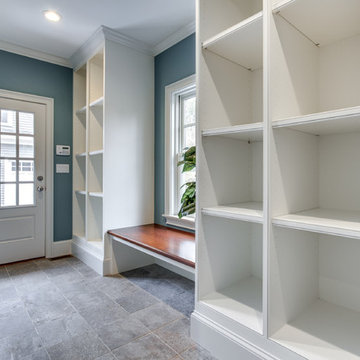
Идея дизайна: большой тамбур в классическом стиле с полом из керамической плитки, синими стенами, одностворчатой входной дверью и белой входной дверью
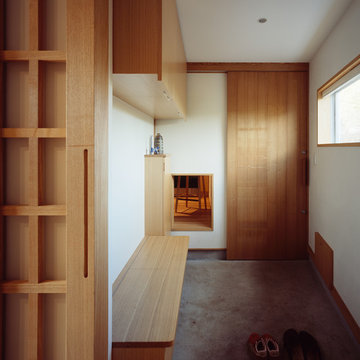
写真/西川公朗
На фото: вестибюль в классическом стиле с белыми стенами, бетонным полом и входной дверью из дерева среднего тона
На фото: вестибюль в классическом стиле с белыми стенами, бетонным полом и входной дверью из дерева среднего тона
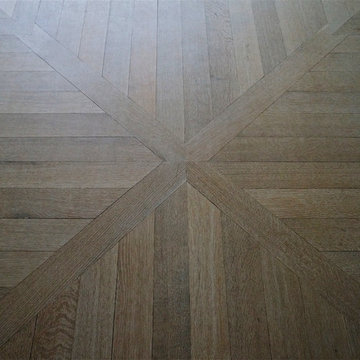
На фото: большое фойе в классическом стиле с светлым паркетным полом и бежевым полом с
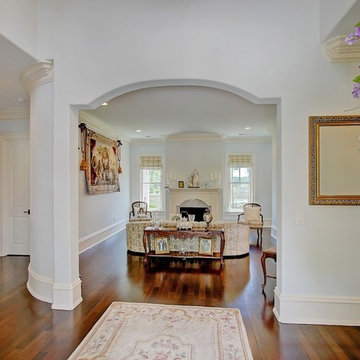
Elegance abounds in this stunning home situated on a pristine marsh front lot. This is an amazing opportunity to purchase a custom builders personal home with all of the bells and whistles. It is rare to find a single level home with this quality of construction and attention to detail. You will love the impressive crushed shell driveway with brick detail and double curved brick staircase to the front porch with wrought iron. Step inside and note the Tahitian Teak floors, bullnose walls, high baseboards, and heavy crown molding that you will find throughout the home. Step through the mahogany French doors to the impressive two-story foyer detailed with wall sconces and an iron chandelier. The formal living room is open with a Carrera marble surround and white mantle. CLICK MORE....
The formal dining room is highlighted with a double oval tray ceiling and arch detail entrance from each side with easy access to the Butler's pantry. The gourmet kitchen is a chef's dream filled with maple glazed cabinets, granite counter tops, a large island with a vegetable sink, eat at bar space, embedded porcelain dual sink, Viking refrigerator & freezer, stainless appliances, Bosch dishwasher, Wolf restaurant level dual fuel range with 6 burner, griddle, and dual ovens, an elaborate hood that vents to the exterior, Dacor wall oven and separate warming drawer, cookbook display, walk in pantry, & more. The spacious breakfast area features a built in buffet and chandelier. The family room is open to the kitchen with a fireplace with granite surround, a white mantle that is flanked by bookcases, and surround sound. French doors lead to the sunroom that has travertine floors, a vaulted ceiling, ceiling fan, deck access, and expansive marsh views. The luxurious master suite is detailed with a French door entry and it features beautiful views through a large bay window, a sitting area, tray ceiling, gas fireplace with travertine surround and a white mantle, surround sound, alcove detail to the master bath, walk in closet, & additional closet. The master bath is almost entirely done in travertine and features a circular dome tray ceiling and chandelier, two large vanity areas, steam shower, and oversized soaking tub. The powder bath features a large vanity with antique marble top. The other bedrooms are split from the master for privacy. Bedroom two offers a ceiling fan, large closet, and en suite bath with oversized vanity with granite, tile floor, linen closet, and a tub and shower combo with tile surround. Bedroom three has a ceiling fan, large closet, large vanity, tile floor, linen closet, and walk in shower. Step off the elevator to a drop zone with bead board detail for great organization. The true mother-in-law suite features oak floors, a living and dining room combination with a ceiling fan. The full kitchen has white cabinets with granite, Frigidaire appliances and a pantry. There are two bedrooms off of the living space and both are a great size with carpet, ceiling fans, and ample closet space. The bathroom is tiled with a pedestal sink, walk in tile shower, and laundry area. The suite also offers private access to the garage below it. Other great features include a separate garage with a 14 foot clearance that will hold a 38' RV or Boat, central vacuum, four HVAC units, two Rinnai hot water heaters, whole house generator, an elevator, 10'+ ceilings throughout the house, amazing amounts of storage, and enough garage parking for up to 11 cars!!! Beresford Hall is a prestigious, gated community located off of Clements Ferry Road. Enjoy the community deep-water dock and boat ramp, crabbing dock, infinity style salt-water swimming pool, full size basketball court, numerous play parks and 8 miles of sidewalks and nature trails. You are minutes away from Daniel Island and Mt Pleasant where you will enjoy great dining and shopping.
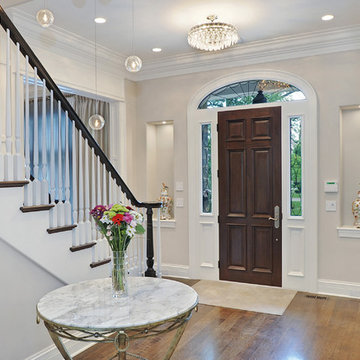
Идея дизайна: прихожая в классическом стиле с входной дверью из темного дерева и серыми стенами
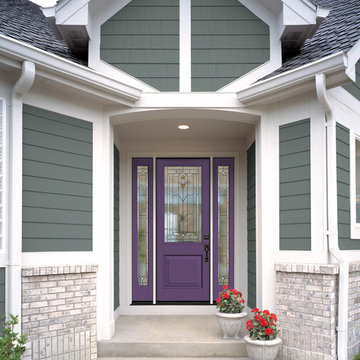
Kimono Violet (Sherwin-Williams SW 6839) – A magical color that has the ability to seduce the senses with notes of black cherry. Lush, floral and juicy, this strong shade appeals to both men and women.
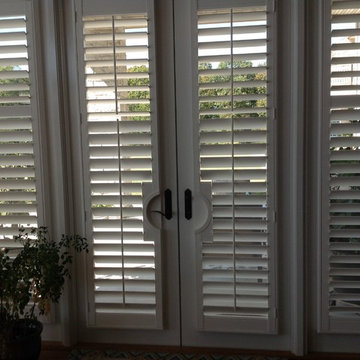
Пример оригинального дизайна: фойе среднего размера в классическом стиле с белой входной дверью и двустворчатой входной дверью
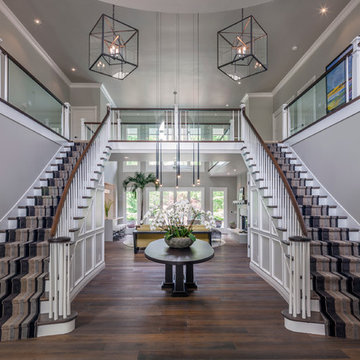
Photo by Donald Satterlee
На фото: большое фойе в классическом стиле с серыми стенами и темным паркетным полом
На фото: большое фойе в классическом стиле с серыми стенами и темным паркетным полом
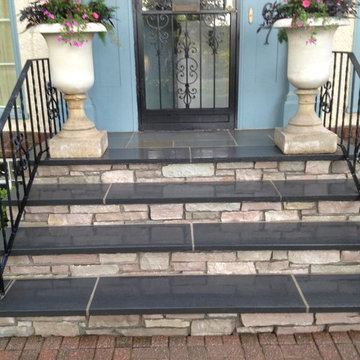
Natural Stone Front Entry way steps with wrought iron railings. by English Stone.
Пример оригинального дизайна: входная дверь среднего размера в классическом стиле с одностворчатой входной дверью
Пример оригинального дизайна: входная дверь среднего размера в классическом стиле с одностворчатой входной дверью
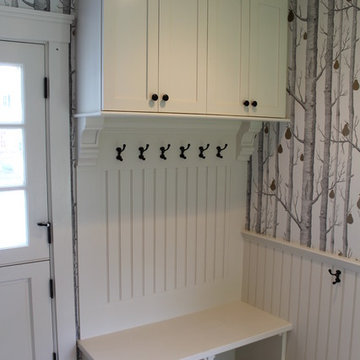
Mudroom Entryway Bench Seat with coat hooks and cabinets above
-------------------------------------------------------------
Interior Decorating on this project provided by : Dulcey Connon, Wellesley, MA -- http://www.dulceyconnonhome.com -- dulceyconnon@gmail.com
--------------------------
Finish Carpentry & Cabinetry on this project provided by Custom Home Finish. Contact Us Today! 774 280 6273 , kevin@customhomefinish.com , www.customhomefinish.com

This small hallway off the front entrance is the perfect segue providing access to closet space and a private entrance to the powder room. The barrel vaulted ceiling give visual interest and elevates the hall from a basic pass thru to a more elegant transition.
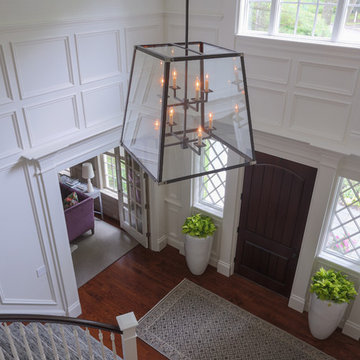
Источник вдохновения для домашнего уюта: прихожая в классическом стиле с белыми стенами, темным паркетным полом, одностворчатой входной дверью, входной дверью из темного дерева и коричневым полом
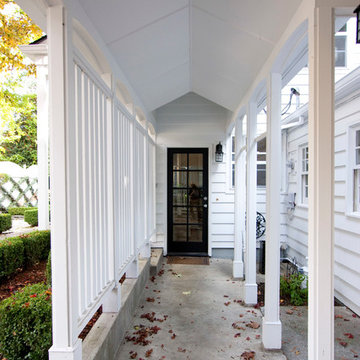
Пример оригинального дизайна: прихожая в классическом стиле с белыми стенами, одностворчатой входной дверью и стеклянной входной дверью
Серая прихожая в классическом стиле – фото дизайна интерьера
5
