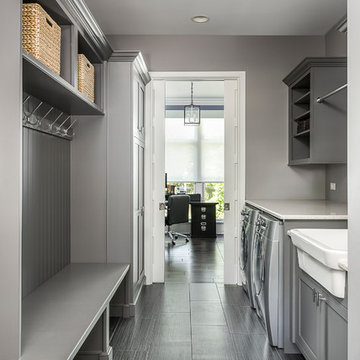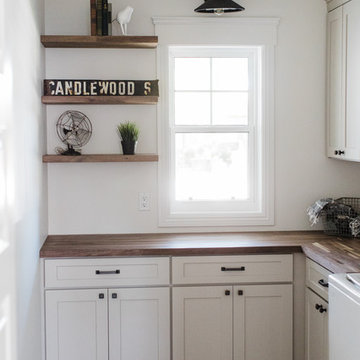Серая прачечная – фото дизайна интерьера
Сортировать:
Бюджет
Сортировать:Популярное за сегодня
101 - 120 из 16 964 фото
1 из 2
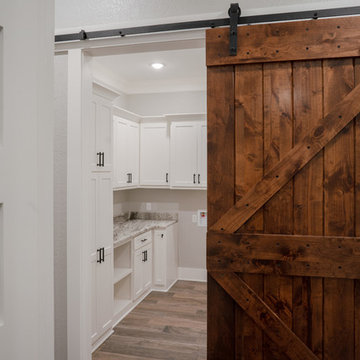
Casey Jay Benson
Стильный дизайн: прачечная в стиле кантри - последний тренд
Стильный дизайн: прачечная в стиле кантри - последний тренд

A light and airy laundry room doubles as a mudroom in this rustic and nautical modern farmhouse. Photo by Dane Meyer.
Идея дизайна: большая параллельная универсальная комната в стиле кантри с с полувстраиваемой мойкой (с передним бортиком), фасадами с утопленной филенкой, белыми фасадами, мраморной столешницей, белыми стенами, серым полом и белой столешницей
Идея дизайна: большая параллельная универсальная комната в стиле кантри с с полувстраиваемой мойкой (с передним бортиком), фасадами с утопленной филенкой, белыми фасадами, мраморной столешницей, белыми стенами, серым полом и белой столешницей

Mudroom converted to laundry room in this cottage home.
Свежая идея для дизайна: маленькая прямая универсальная комната в стиле неоклассика (современная классика) с врезной мойкой, фасадами с выступающей филенкой, серыми фасадами, столешницей из кварцевого агломерата, серыми стенами, полом из керамогранита, с сушильной машиной на стиральной машине, серым полом и белой столешницей для на участке и в саду - отличное фото интерьера
Свежая идея для дизайна: маленькая прямая универсальная комната в стиле неоклассика (современная классика) с врезной мойкой, фасадами с выступающей филенкой, серыми фасадами, столешницей из кварцевого агломерата, серыми стенами, полом из керамогранита, с сушильной машиной на стиральной машине, серым полом и белой столешницей для на участке и в саду - отличное фото интерьера
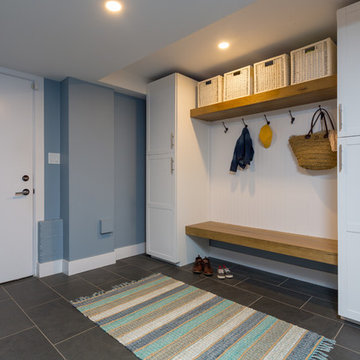
This home features beautiful vaulted ceilings, an open concept layout with laminate flooring, and high-end finishes. The kitchen is custom with white shaker cabinetry and stone countertops with a pop of colour from the blue island.

Live By the Sea Photography
Идея дизайна: п-образная универсальная комната среднего размера в стиле неоклассика (современная классика) с фасадами в стиле шейкер, белыми фасадами, столешницей из кварцевого агломерата, серым фартуком, фартуком из керамической плитки, белой столешницей, накладной мойкой и с сушильной машиной на стиральной машине
Идея дизайна: п-образная универсальная комната среднего размера в стиле неоклассика (современная классика) с фасадами в стиле шейкер, белыми фасадами, столешницей из кварцевого агломерата, серым фартуком, фартуком из керамической плитки, белой столешницей, накладной мойкой и с сушильной машиной на стиральной машине

Peter Landers
Стильный дизайн: маленькая прямая кладовка в современном стиле с плоскими фасадами, коричневыми фасадами, с сушильной машиной на стиральной машине, черным полом и белой столешницей для на участке и в саду - последний тренд
Стильный дизайн: маленькая прямая кладовка в современном стиле с плоскими фасадами, коричневыми фасадами, с сушильной машиной на стиральной машине, черным полом и белой столешницей для на участке и в саду - последний тренд
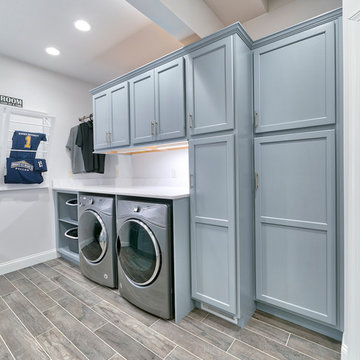
An entry area to the home, this family laundry room became a catch-all for coats, bags and shoes. It also served as the laundry hub with a collection of portable drying racks, storage shelves and furniture that did not optimize the available space and layout. The new design made the most of the unique space and delivered an organized and attractive mud and laundry room with bench seating, hooks for hanging jackets and laundry needs, integrated wall drying racks, and lots of convenient storage.

Free ebook, Creating the Ideal Kitchen. DOWNLOAD NOW
Working with this Glen Ellyn client was so much fun the first time around, we were thrilled when they called to say they were considering moving across town and might need some help with a bit of design work at the new house.
The kitchen in the new house had been recently renovated, but it was not exactly what they wanted. What started out as a few tweaks led to a pretty big overhaul of the kitchen, mudroom and laundry room. Luckily, we were able to use re-purpose the old kitchen cabinetry and custom island in the remodeling of the new laundry room — win-win!
As parents of two young girls, it was important for the homeowners to have a spot to store equipment, coats and all the “behind the scenes” necessities away from the main part of the house which is a large open floor plan. The existing basement mudroom and laundry room had great bones and both rooms were very large.
To make the space more livable and comfortable, we laid slate tile on the floor and added a built-in desk area, coat/boot area and some additional tall storage. We also reworked the staircase, added a new stair runner, gave a facelift to the walk-in closet at the foot of the stairs, and built a coat closet. The end result is a multi-functional, large comfortable room to come home to!
Just beyond the mudroom is the new laundry room where we re-used the cabinets and island from the original kitchen. The new laundry room also features a small powder room that used to be just a toilet in the middle of the room.
You can see the island from the old kitchen that has been repurposed for a laundry folding table. The other countertops are maple butcherblock, and the gold accents from the other rooms are carried through into this room. We were also excited to unearth an existing window and bring some light into the room.
Designed by: Susan Klimala, CKD, CBD
Photography by: Michael Alan Kaskel
For more information on kitchen and bath design ideas go to: www.kitchenstudio-ge.com

Пример оригинального дизайна: параллельная универсальная комната среднего размера в классическом стиле с врезной мойкой, фасадами с утопленной филенкой, темными деревянными фасадами, бежевыми стенами, темным паркетным полом, со стиральной и сушильной машиной рядом, коричневым полом, бежевой столешницей и гранитной столешницей

FX House Tours
На фото: прямая универсальная комната среднего размера в стиле кантри с фасадами в стиле шейкер, серыми фасадами, столешницей из кварцита, полом из керамической плитки, с сушильной машиной на стиральной машине, черным полом, бежевой столешницей, врезной мойкой и белыми стенами
На фото: прямая универсальная комната среднего размера в стиле кантри с фасадами в стиле шейкер, серыми фасадами, столешницей из кварцита, полом из керамической плитки, с сушильной машиной на стиральной машине, черным полом, бежевой столешницей, врезной мойкой и белыми стенами
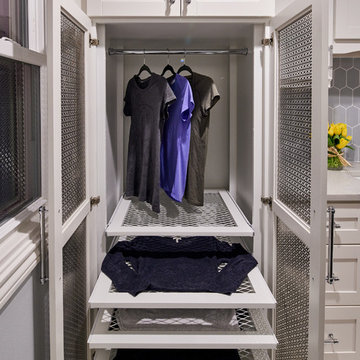
Matthew Niemann Photography
На фото: прачечная в стиле неоклассика (современная классика)
На фото: прачечная в стиле неоклассика (современная классика)
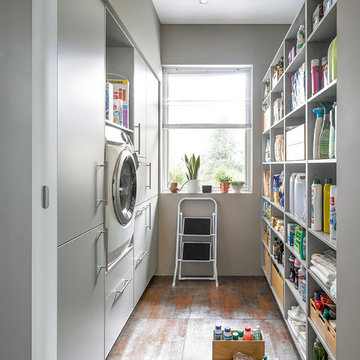
Стильный дизайн: параллельная универсальная комната в современном стиле с плоскими фасадами, белыми фасадами, белыми стенами и серым полом - последний тренд
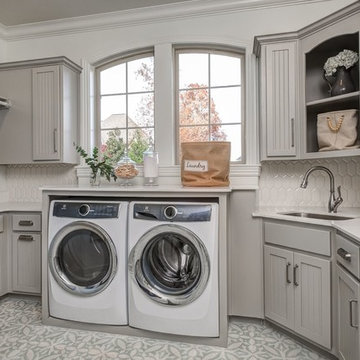
Свежая идея для дизайна: прачечная в классическом стиле - отличное фото интерьера

Todd Yarrington
Стильный дизайн: универсальная комната среднего размера в стиле неоклассика (современная классика) с врезной мойкой, плоскими фасадами, серыми фасадами, столешницей из кварцевого агломерата, синими стенами, полом из керамогранита, со стиральной и сушильной машиной рядом и серым полом - последний тренд
Стильный дизайн: универсальная комната среднего размера в стиле неоклассика (современная классика) с врезной мойкой, плоскими фасадами, серыми фасадами, столешницей из кварцевого агломерата, синими стенами, полом из керамогранита, со стиральной и сушильной машиной рядом и серым полом - последний тренд

Mud-room
Идея дизайна: огромная параллельная универсальная комната в классическом стиле с фасадами с декоративным кантом, серыми фасадами, деревянной столешницей, темным паркетным полом, со стиральной и сушильной машиной рядом, коричневым полом, врезной мойкой и белыми стенами
Идея дизайна: огромная параллельная универсальная комната в классическом стиле с фасадами с декоративным кантом, серыми фасадами, деревянной столешницей, темным паркетным полом, со стиральной и сушильной машиной рядом, коричневым полом, врезной мойкой и белыми стенами

Laundry room with dog was station. Industrial mop basin and pre-rinse faucet on a raised cabinet create the perfect dog wash station and multi-purpose sink.
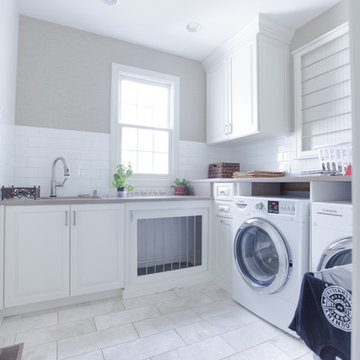
Kitchen, Living Room, Fireplace, Mudroom, Laundry Room, Deck Remodel Custom Living
Designer- Tom Lazzara
After Photos: Jamie Sangar and Justin Simms

Пример оригинального дизайна: параллельная универсальная комната среднего размера в стиле кантри с хозяйственной раковиной, столешницей из ламината, синими стенами, полом из керамической плитки, со стиральной и сушильной машиной рядом и коричневым полом
Серая прачечная – фото дизайна интерьера
6
