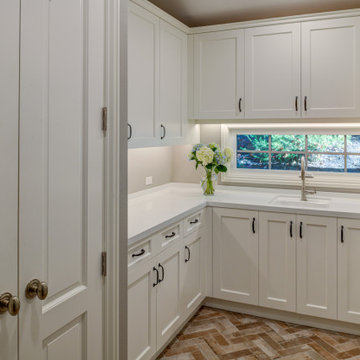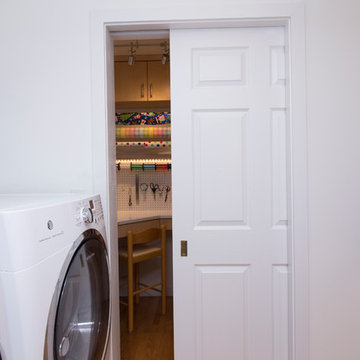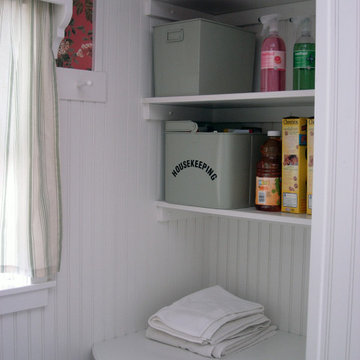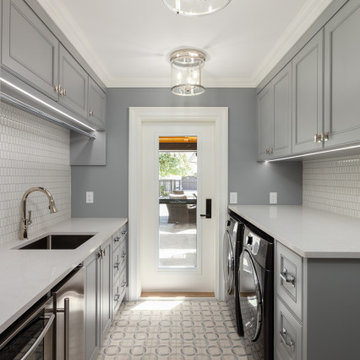Серая прачечная с оранжевым полом – фото дизайна интерьера
Сортировать:
Бюджет
Сортировать:Популярное за сегодня
1 - 6 из 6 фото

Cabinets, sink basin- Simply home Hennessy
Drying Rack- Home Decorators Madison 46"
Folding table- The Quick Bench 20" x 48"
Пример оригинального дизайна: отдельная, п-образная прачечная среднего размера в классическом стиле с деревянной столешницей, серыми стенами, полом из терракотовой плитки, с сушильной машиной на стиральной машине, оранжевым полом и коричневой столешницей
Пример оригинального дизайна: отдельная, п-образная прачечная среднего размера в классическом стиле с деревянной столешницей, серыми стенами, полом из терракотовой плитки, с сушильной машиной на стиральной машине, оранжевым полом и коричневой столешницей

Beautiful and organized! That is what this laundry room is, with a warm herringbone floor to create an inviting place to do the big chore!
Пример оригинального дизайна: маленькая отдельная, п-образная прачечная в классическом стиле с врезной мойкой, фасадами с утопленной филенкой, белыми фасадами, столешницей из кварцевого агломерата, серыми стенами, полом из керамогранита, с сушильной машиной на стиральной машине, оранжевым полом и белой столешницей для на участке и в саду
Пример оригинального дизайна: маленькая отдельная, п-образная прачечная в классическом стиле с врезной мойкой, фасадами с утопленной филенкой, белыми фасадами, столешницей из кварцевого агломерата, серыми стенами, полом из керамогранита, с сушильной машиной на стиральной машине, оранжевым полом и белой столешницей для на участке и в саду

An original 1930’s English Tudor with only 2 bedrooms and 1 bath spanning about 1730 sq.ft. was purchased by a family with 2 amazing young kids, we saw the potential of this property to become a wonderful nest for the family to grow.
The plan was to reach a 2550 sq. ft. home with 4 bedroom and 4 baths spanning over 2 stories.
With continuation of the exiting architectural style of the existing home.
A large 1000sq. ft. addition was constructed at the back portion of the house to include the expended master bedroom and a second-floor guest suite with a large observation balcony overlooking the mountains of Angeles Forest.
An L shape staircase leading to the upstairs creates a moment of modern art with an all white walls and ceilings of this vaulted space act as a picture frame for a tall window facing the northern mountains almost as a live landscape painting that changes throughout the different times of day.
Tall high sloped roof created an amazing, vaulted space in the guest suite with 4 uniquely designed windows extruding out with separate gable roof above.
The downstairs bedroom boasts 9’ ceilings, extremely tall windows to enjoy the greenery of the backyard, vertical wood paneling on the walls add a warmth that is not seen very often in today’s new build.
The master bathroom has a showcase 42sq. walk-in shower with its own private south facing window to illuminate the space with natural morning light. A larger format wood siding was using for the vanity backsplash wall and a private water closet for privacy.
In the interior reconfiguration and remodel portion of the project the area serving as a family room was transformed to an additional bedroom with a private bath, a laundry room and hallway.
The old bathroom was divided with a wall and a pocket door into a powder room the leads to a tub room.
The biggest change was the kitchen area, as befitting to the 1930’s the dining room, kitchen, utility room and laundry room were all compartmentalized and enclosed.
We eliminated all these partitions and walls to create a large open kitchen area that is completely open to the vaulted dining room. This way the natural light the washes the kitchen in the morning and the rays of sun that hit the dining room in the afternoon can be shared by the two areas.
The opening to the living room remained only at 8’ to keep a division of space.

Marilyn Peryer Style House Photography
На фото: маленькая отдельная, параллельная прачечная в современном стиле с врезной мойкой, плоскими фасадами, светлыми деревянными фасадами, столешницей из талькохлорита, белыми стенами, паркетным полом среднего тона, со стиральной и сушильной машиной рядом, оранжевым полом и черной столешницей для на участке и в саду с
На фото: маленькая отдельная, параллельная прачечная в современном стиле с врезной мойкой, плоскими фасадами, светлыми деревянными фасадами, столешницей из талькохлорита, белыми стенами, паркетным полом среднего тона, со стиральной и сушильной машиной рядом, оранжевым полом и черной столешницей для на участке и в саду с

Construction : www.jmfconstructionllc.com
Стильный дизайн: маленькая угловая универсальная комната в классическом стиле с открытыми фасадами, белыми фасадами, деревянной столешницей, разноцветными стенами, полом из терракотовой плитки, со стиральной и сушильной машиной рядом и оранжевым полом для на участке и в саду - последний тренд
Стильный дизайн: маленькая угловая универсальная комната в классическом стиле с открытыми фасадами, белыми фасадами, деревянной столешницей, разноцветными стенами, полом из терракотовой плитки, со стиральной и сушильной машиной рядом и оранжевым полом для на участке и в саду - последний тренд

На фото: отдельная, параллельная прачечная с врезной мойкой, фасадами с декоративным кантом, серыми фасадами, столешницей из кварцевого агломерата, белым фартуком, фартуком из керамогранитной плитки, серыми стенами, полом из керамогранита, со стиральной и сушильной машиной рядом, оранжевым полом и серой столешницей
Серая прачечная с оранжевым полом – фото дизайна интерьера
1