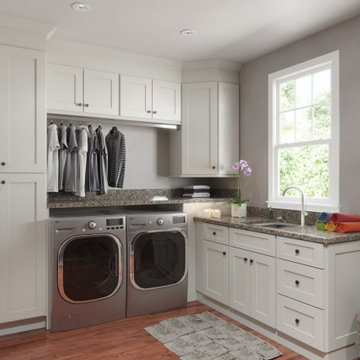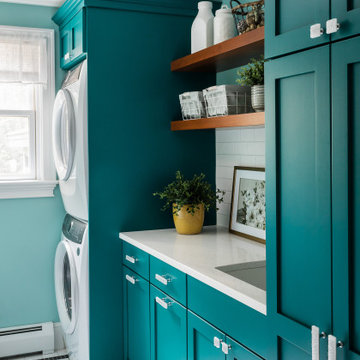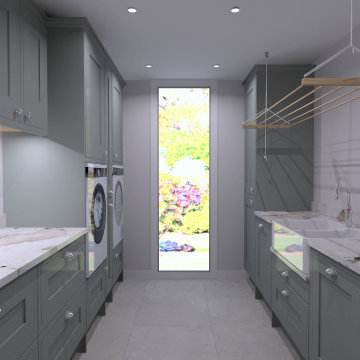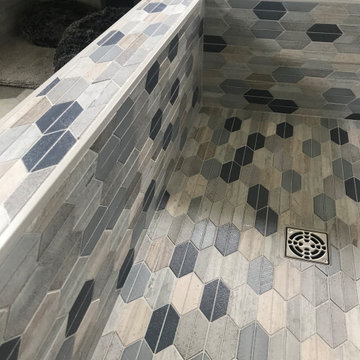Серая прачечная – фото дизайна интерьера
Сортировать:Популярное за сегодня
1 - 20 из 16 940 фото

This little laundry room uses hidden tricks to modernize and maximize limited space. The main wall features bumped out upper cabinets above the washing machine for increased storage and easy access. Next to the cabinets are open shelves that allow space for the air vent on the back wall. This fan was faux painted to match the cabinets - blending in so well you wouldn’t even know it’s there!
Between the cabinetry and blue fantasy marble countertop sits a luxuriously tiled backsplash. This beautiful backsplash hides the door to necessary valves, its outline barely visible while allowing easy access.
Making the room brighter are light, textured walls, under cabinet, and updated lighting. Though you can’t see it in the photos, one more trick was used: the door was changed to smaller french doors, so when open, they are not in the middle of the room. Door backs are covered in the same wallpaper as the rest of the room - making the doors look like part of the room, and increasing available space.

Стильный дизайн: маленькая отдельная, прямая прачечная в стиле неоклассика (современная классика) с плоскими фасадами, белыми фасадами, столешницей из ламината, серыми стенами, полом из ламината, со стиральной и сушильной машиной рядом, коричневым полом и белой столешницей для на участке и в саду - последний тренд

Источник вдохновения для домашнего уюта: большая п-образная универсальная комната в стиле неоклассика (современная классика) с накладной мойкой, фасадами в стиле шейкер, белыми фасадами, столешницей из ламината, белыми стенами, полом из керамической плитки, со стиральной и сушильной машиной рядом, белым полом, белой столешницей и стенами из вагонки

Источник вдохновения для домашнего уюта: прачечная в стиле неоклассика (современная классика)

Laundry Room with built-in cubby/locker storage
На фото: большая универсальная комната в классическом стиле с с полувстраиваемой мойкой (с передним бортиком), фасадами с декоративным кантом, бежевыми фасадами, серыми стенами, с сушильной машиной на стиральной машине, разноцветным полом и серой столешницей с
На фото: большая универсальная комната в классическом стиле с с полувстраиваемой мойкой (с передним бортиком), фасадами с декоративным кантом, бежевыми фасадами, серыми стенами, с сушильной машиной на стиральной машине, разноцветным полом и серой столешницей с

Photography by Picture Perfect House
Пример оригинального дизайна: прямая, отдельная прачечная среднего размера в стиле неоклассика (современная классика) с врезной мойкой, фасадами в стиле шейкер, серыми фасадами, столешницей из кварцевого агломерата, разноцветным фартуком, фартуком из цементной плитки, серыми стенами, полом из керамогранита, со стиральной и сушильной машиной рядом, серым полом и белой столешницей
Пример оригинального дизайна: прямая, отдельная прачечная среднего размера в стиле неоклассика (современная классика) с врезной мойкой, фасадами в стиле шейкер, серыми фасадами, столешницей из кварцевого агломерата, разноцветным фартуком, фартуком из цементной плитки, серыми стенами, полом из керамогранита, со стиральной и сушильной машиной рядом, серым полом и белой столешницей

Источник вдохновения для домашнего уюта: п-образная универсальная комната в стиле кантри с с полувстраиваемой мойкой (с передним бортиком), фасадами в стиле шейкер, синими фасадами, мраморной столешницей, белыми стенами, полом из керамогранита, со стиральной машиной с сушилкой, черным полом и белой столешницей

Идея дизайна: отдельная, прямая прачечная в стиле кантри с с полувстраиваемой мойкой (с передним бортиком), фасадами в стиле шейкер, серыми фасадами, белыми стенами, со стиральной и сушильной машиной рядом, серым полом и белой столешницей
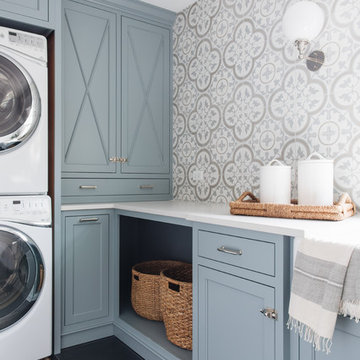
Design by Timber Trails Homes. Photo by Stoffer Photography Interiors.
Пример оригинального дизайна: прачечная
Пример оригинального дизайна: прачечная

Стильный дизайн: маленькая прямая универсальная комната в стиле кантри с накладной мойкой, белыми фасадами, столешницей из ламината, бежевыми стенами, полом из керамогранита, со стиральной и сушильной машиной рядом и фасадами с утопленной филенкой для на участке и в саду - последний тренд

На фото: универсальная комната среднего размера в стиле неоклассика (современная классика) с врезной мойкой, плоскими фасадами, синими фасадами, столешницей из кварцевого агломерата, белыми стенами, полом из керамогранита, со стиральной и сушильной машиной рядом, серым полом и черной столешницей

Design: Studio Three Design, Inc /
Photography: Agnieszka Jakubowicz
Идея дизайна: прачечная в стиле кантри
Идея дизайна: прачечная в стиле кантри

Peter Landers
Стильный дизайн: маленькая прямая кладовка в современном стиле с плоскими фасадами, коричневыми фасадами, с сушильной машиной на стиральной машине, черным полом и белой столешницей для на участке и в саду - последний тренд
Стильный дизайн: маленькая прямая кладовка в современном стиле с плоскими фасадами, коричневыми фасадами, с сушильной машиной на стиральной машине, черным полом и белой столешницей для на участке и в саду - последний тренд
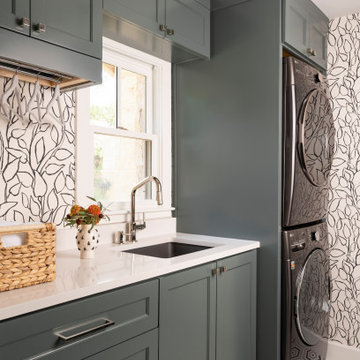
Cabinet color: Sherwin Williams SW 7622 Homburg Gray
Источник вдохновения для домашнего уюта: прачечная в стиле неоклассика (современная классика) с серыми стенами
Источник вдохновения для домашнего уюта: прачечная в стиле неоклассика (современная классика) с серыми стенами

Contemporary laundry and utility room in Cashmere with Wenge effect worktops. Elevated Miele washing machine and tumble dryer with pull-out shelf below for easy changeover of loads.
Серая прачечная – фото дизайна интерьера
1
