Серая кухня с разноцветной столешницей – фото дизайна интерьера
Сортировать:
Бюджет
Сортировать:Популярное за сегодня
141 - 160 из 3 337 фото
1 из 3

На фото: угловая кухня в стиле рустика с кладовкой, врезной мойкой, открытыми фасадами, серыми фасадами, серым фартуком, техникой из нержавеющей стали, паркетным полом среднего тона и разноцветной столешницей
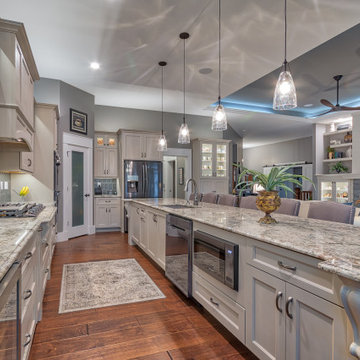
Стильный дизайн: большая параллельная кухня с обеденным столом, врезной мойкой, фасадами в стиле шейкер, белыми фасадами, гранитной столешницей, серым фартуком, техникой из нержавеющей стали, темным паркетным полом, островом, коричневым полом и разноцветной столешницей - последний тренд

На фото: большая п-образная кухня в стиле неоклассика (современная классика) с обеденным столом, фасадами в стиле шейкер, черными фасадами, двойной мойкой, мраморной столешницей, фартуком цвета металлик, техникой под мебельный фасад, светлым паркетным полом, бежевым полом и разноцветной столешницей
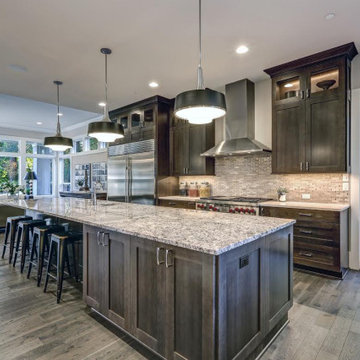
На фото: большая п-образная кухня в классическом стиле с обеденным столом, врезной мойкой, фасадами с утопленной филенкой, темными деревянными фасадами, гранитной столешницей, бежевым фартуком, фартуком из удлиненной плитки, техникой из нержавеющей стали, паркетным полом среднего тона, островом, коричневым полом и разноцветной столешницей с
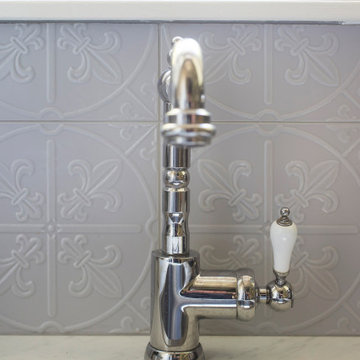
На фото: угловая кухня среднего размера в классическом стиле с обеденным столом, с полувстраиваемой мойкой (с передним бортиком), фасадами в стиле шейкер, белыми фасадами, столешницей из кварцевого агломерата, серым фартуком, фартуком из металлической плитки, черной техникой, паркетным полом среднего тона, островом, коричневым полом и разноцветной столешницей
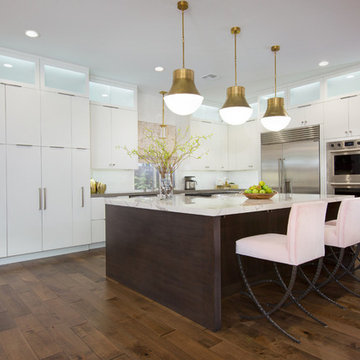
This beautiful new kitchen features white cabinetry paired with a dark walnut island and warm toned hardwood flooring. Italian marble porcelain island counter top. Statement lighting by Visual Comfort along with pale pink iron counter stools.
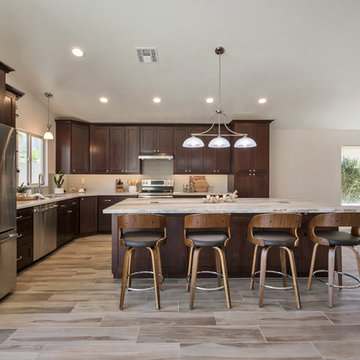
This was an extensive full home remodel completed in Tempe, AZ. The Kitchen used to be towards the front of the house. After some plumbing and electrical moves, we moved the kitchen to the back of the home to create an open concept living space with more usable space! Both bathrooms were entirely remodeled, and we created a zero threshold walk in shower in the master bathroom.
Everything in this home is brand new, including windows flooring, cabinets, counter tops, all of the beautiful fixtures and more!

This small kitchen packs a powerful punch. By replacing an oversized sliding glass door with a 24" cantilever which created additional floor space. We tucked a large Reid Shaw farm sink with a wall mounted faucet into this recess. A 7' peninsula was added for storage, work counter and informal dining. A large oversized window floods the kitchen with light. The color of the Eucalyptus painted and glazed cabinets is reflected in both the Najerine stone counter tops and the glass mosaic backsplash tile from Oceanside Glass Tile, "Devotion" series. All dishware is stored in drawers and the large to the counter cabinet houses glassware, mugs and serving platters. Tray storage is located above the refrigerator. Bottles and large spices are located to the left of the range in a pull out cabinet. Pots and pans are located in large drawers to the left of the dishwasher. Pantry storage was created in a large closet to the left of the peninsula for oversized items as well as the microwave. Additional pantry storage for food is located to the right of the refrigerator in an alcove. Cooking ventilation is provided by a pull out hood so as not to distract from the lines of the kitchen.
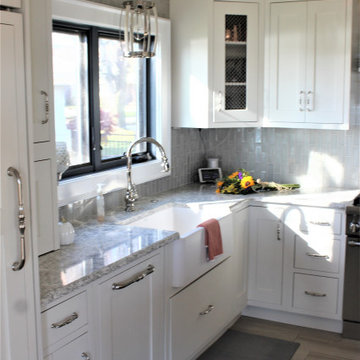
Cabinetry: Starmark Inset
Style: Mackay w/ Slab Drawers
Finish: (Perimeter) Maple Dove; (Island) Maple Peppercorn
Countertop: Lakeside Surfaces/Cambria - Berwyn
Sink: Blanco Ikon Farm Sink in White
Faucet: (Customer’s Own)
Hardware: Richelieu – Bella Pulls in Satin Nickel
Appliances: Trevarrow – (Panel Ready ALL) Subzero Refrigerator/Beverage Cooler/Wall Oven; Thermador Dishwasher; Scottsman Icemaker
Backsplash: (Customer’s Own)
Floor: (Customer’s Own)
Designer: Andrea Yeip
Contractor: Customer’s Own
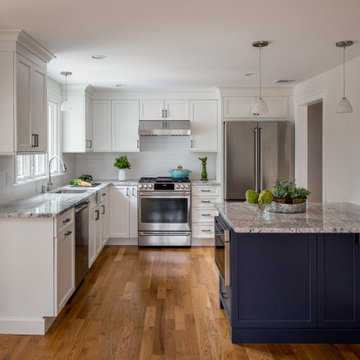
We opened up a wall between the kitchen and dining room and replaced a table with a seated peninsula (seated on two sides) which can double as a work station. Executive Sedona Flat Panel doors in Chalk and Cavalry paint. Counters are ice white granite.
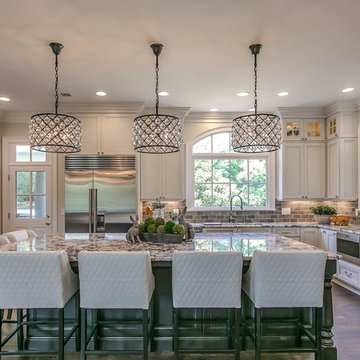
Crestwood cabinets in Glendale door style, Bellini paint on wall cabinets, Baltic paint on island. Glass mullion uppers.
Идея дизайна: большая кухня в классическом стиле с обеденным столом, плоскими фасадами, белыми фасадами, гранитной столешницей, серым фартуком, фартуком из стеклянной плитки, техникой из нержавеющей стали, темным паркетным полом, островом, коричневым полом и разноцветной столешницей
Идея дизайна: большая кухня в классическом стиле с обеденным столом, плоскими фасадами, белыми фасадами, гранитной столешницей, серым фартуком, фартуком из стеклянной плитки, техникой из нержавеющей стали, темным паркетным полом, островом, коричневым полом и разноцветной столешницей

Источник вдохновения для домашнего уюта: угловая кухня-гостиная среднего размера в стиле рустика с с полувстраиваемой мойкой (с передним бортиком), фасадами цвета дерева среднего тона, гранитной столешницей, техникой под мебельный фасад, паркетным полом среднего тона, полуостровом, коричневым полом и разноцветной столешницей
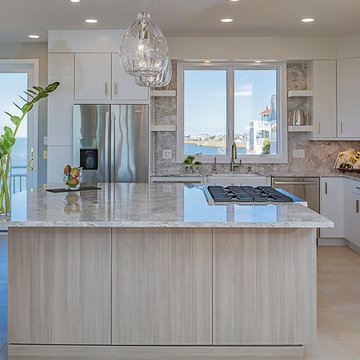
Large entertaining kitchen with island seating for five. White painted flat paneled cabinetry for perimeter and grey textured cabinetry for the island.
Cabinetry - Crystal
Counters - Cambria -
Photos by Graphicus 14

Пример оригинального дизайна: маленькая отдельная, п-образная кухня в стиле рустика с врезной мойкой, фасадами в стиле шейкер, белыми фасадами, гранитной столешницей, белым фартуком, фартуком из плитки кабанчик, черной техникой, полом из винила, серым полом и разноцветной столешницей без острова для на участке и в саду
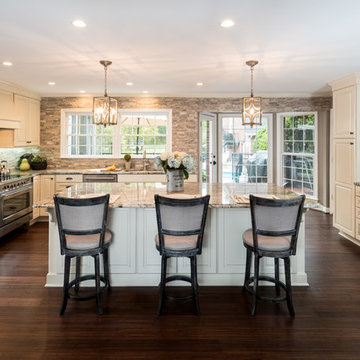
Traditional White Kitchen
Photo by: Sacha Griffin
Стильный дизайн: большая п-образная кухня в классическом стиле с врезной мойкой, фасадами с выступающей филенкой, гранитной столешницей, техникой из нержавеющей стали, полом из бамбука, островом, коричневым полом, обеденным столом, белыми фасадами, коричневым фартуком, фартуком из каменной плитки и разноцветной столешницей - последний тренд
Стильный дизайн: большая п-образная кухня в классическом стиле с врезной мойкой, фасадами с выступающей филенкой, гранитной столешницей, техникой из нержавеющей стали, полом из бамбука, островом, коричневым полом, обеденным столом, белыми фасадами, коричневым фартуком, фартуком из каменной плитки и разноцветной столешницей - последний тренд

Beautiful large bay window behind the sink that looks out into the backyard. It's such a nice look with the counter top extending all the way toward the window.
Photos by Chris Veith.
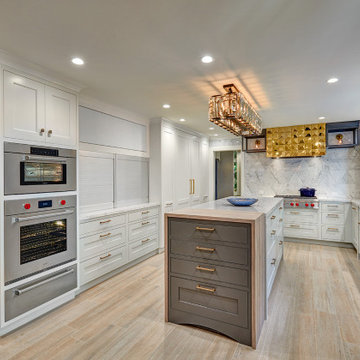
Once a sunken living room closed off from the kitchen, we aimed to change the awkward accessibility of the space into an open and easily functional space that is cohesive. To open up the space even further, we designed a blackened steel structure with mirrorpane glass to reflect light and enlarge the room. Within the structure lives a previously existing lava rock wall. We painted this wall in glitter gold and enhanced the gold luster with built-in backlit LEDs.
Centered within the steel framing is a TV, which has the ability to be hidden when the mirrorpane doors are closed. The adjacent staircase wall is cladded with a large format white casework grid and seamlessly houses the wine refrigerator. The clean lines create a simplistic ornate design as a fresh backdrop for the repurposed crystal chandelier.
Nothing short of bold sophistication, this kitchen overflows with playful elegance — from the gold accents to the glistening crystal chandelier above the island. We took advantage of the large window above the 7’ galley workstation to bring in a great deal of natural light and a beautiful view of the backyard.
In a kitchen full of light and symmetrical elements, on the end of the island we incorporated an asymmetrical focal point finished in a dark slate. This four drawer piece is wrapped in safari brasilica wood that purposefully carries the warmth of the floor up and around the end piece to ground the space further. The wow factor of this kitchen is the geometric glossy gold tiles of the hood creating a glamourous accent against a marble backsplash above the cooktop.
This kitchen is not only classically striking but also highly functional. The versatile wall, opposite of the galley sink, includes an integrated refrigerator, freezer, steam oven, convection oven, two appliance garages, and tall cabinetry for pantry items. The kitchen’s layout of appliances creates a fluid circular flow in the kitchen. Across from the kitchen stands a slate gray wine hutch incorporated into the wall. The doors and drawers have a gilded diamond mesh in the center panels. This mesh ties in the golden accents around the kitchens décor and allows you to have a peek inside the hutch when the interior lights are on for a soft glow creating a beautiful transition into the living room. Between the warm tones of light flooring and the light whites and blues of the cabinetry, the kitchen is well-balanced with a bright and airy atmosphere.
The powder room for this home is gilded with glamor. The rich tones of the walnut wood vanity come forth midst the cool hues of the marble countertops and backdrops. Keeping the walls light, the ornate framed mirror pops within the space. We brought this mirror into the place from another room within the home to balance the window alongside it. The star of this powder room is the repurposed golden swan faucet extending from the marble countertop. We places a facet patterned glass vessel to create a transparent complement adjacent to the gold swan faucet. In front of the window hangs an asymmetrical pendant light with a sculptural glass form that does not compete with the mirror.

Свежая идея для дизайна: отдельная кухня в стиле неоклассика (современная классика) с с полувстраиваемой мойкой (с передним бортиком), фасадами в стиле шейкер, серыми фасадами, мраморной столешницей, фартуком цвета металлик, техникой под мебельный фасад, паркетным полом среднего тона, островом, коричневым полом, разноцветной столешницей и потолком из вагонки - отличное фото интерьера
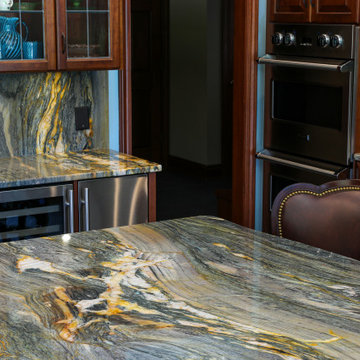
Стильный дизайн: кухня-гостиная в стиле неоклассика (современная классика) с гранитной столешницей, разноцветным фартуком, фартуком из каменной плиты, островом и разноцветной столешницей - последний тренд
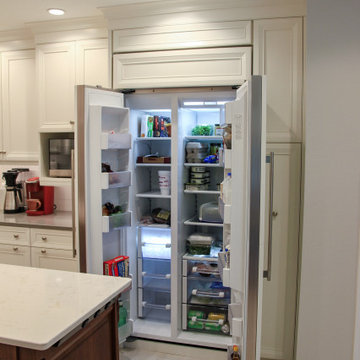
This Sub-Zero refrigerator not only blends into the cabinetry, it preserves foods like no other refrigerator, with two separate cooling systems and a NASA-developed air purification system, and countless other exceptional features.
Серая кухня с разноцветной столешницей – фото дизайна интерьера
8