Серая кухня с разноцветной столешницей – фото дизайна интерьера
Сортировать:
Бюджет
Сортировать:Популярное за сегодня
61 - 80 из 3 331 фото
1 из 3
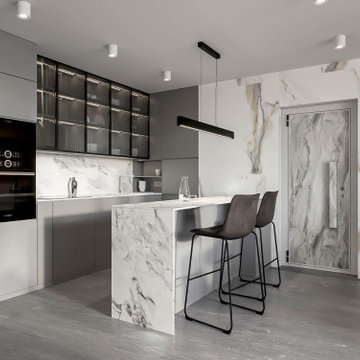
Идея дизайна: параллельная кухня-гостиная среднего размера в стиле модернизм с монолитной мойкой, стеклянными фасадами, серыми фасадами, столешницей из плитки, разноцветным фартуком, фартуком из керамогранитной плитки, черной техникой, полом из керамогранита, островом, серым полом и разноцветной столешницей
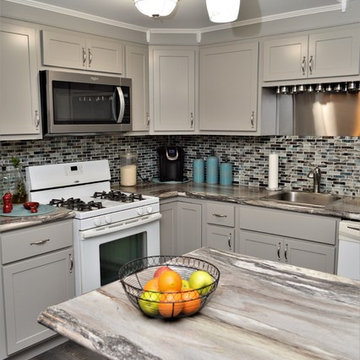
Cabinet Brand: BaileyTown Select
Wood Species: Maple
Cabinet Finish: Limestone
Door Style: Georgetown
Counter tops: Laminate, Amore edge, Dolce Vita color
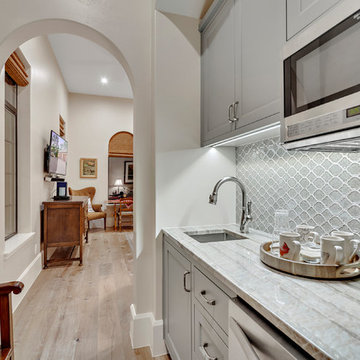
Стильный дизайн: маленькая параллельная кухня в средиземноморском стиле с врезной мойкой, фасадами в стиле шейкер, серыми фасадами, столешницей из кварцита, разноцветным фартуком, фартуком из стеклянной плитки, техникой из нержавеющей стали, паркетным полом среднего тона, коричневым полом и разноцветной столешницей для на участке и в саду - последний тренд
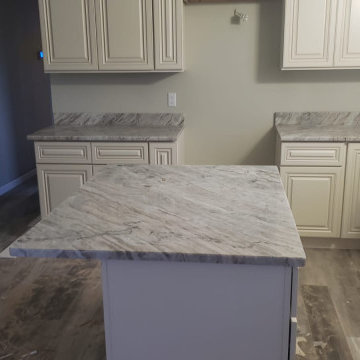
Aren’t these Fantasy Brown dolomite countertops fabulous? Dolomite is easily one of our top-selling stones, loved for its marble look and gorgeous gray and white hues.
Many stone shops and fabricators sell dolomite as a granite, but it is a different stone entirely. Unlike granite, dolomite is a sedimentary rock made from limestone and lime mud coming into contact with groundwater rich in magnesium. It’s not as hard and durable as granite, but it’s also not as soft and fragile as marble. And while it’s less liquid absorbent and less sensitive to acids than marble, like granite it does require periodic sealing. Price-wise, dolomite is often more affordable than marble, quartz, and quartzite—and sometimes even granite.
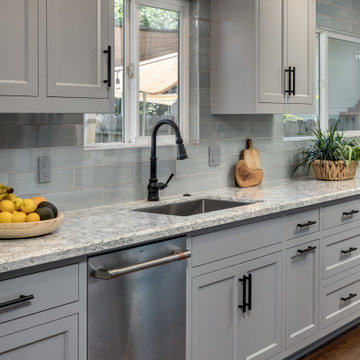
Пример оригинального дизайна: п-образная, отдельная кухня среднего размера в стиле модернизм с врезной мойкой, фасадами в стиле шейкер, серыми фасадами, техникой из нержавеющей стали, темным паркетным полом, коричневым полом, разноцветной столешницей, столешницей из кварцевого агломерата, серым фартуком, фартуком из стеклянной плитки и полуостровом
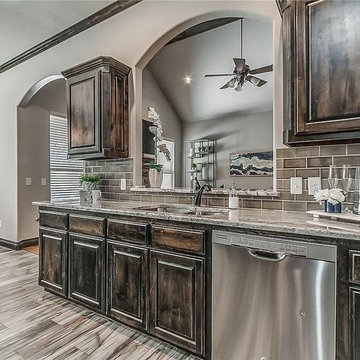
Пример оригинального дизайна: большая параллельная кухня в стиле неоклассика (современная классика) с обеденным столом, врезной мойкой, фасадами с выступающей филенкой, темными деревянными фасадами, гранитной столешницей, серым фартуком, фартуком из плитки кабанчик, техникой из нержавеющей стали, полом из керамической плитки, разноцветным полом и разноцветной столешницей без острова
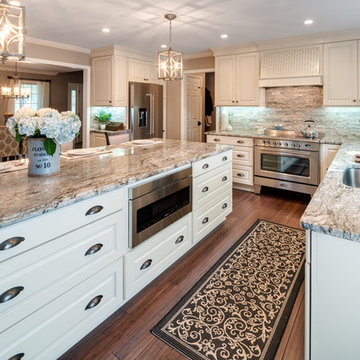
Traditional White Kitchen
Photo by: Sacha Griffin
На фото: большая п-образная кухня в классическом стиле с обеденным столом, врезной мойкой, фасадами с выступающей филенкой, белыми фасадами, гранитной столешницей, техникой из нержавеющей стали, полом из бамбука, островом, коричневым полом, коричневым фартуком, фартуком из каменной плитки и разноцветной столешницей
На фото: большая п-образная кухня в классическом стиле с обеденным столом, врезной мойкой, фасадами с выступающей филенкой, белыми фасадами, гранитной столешницей, техникой из нержавеющей стали, полом из бамбука, островом, коричневым полом, коричневым фартуком, фартуком из каменной плитки и разноцветной столешницей
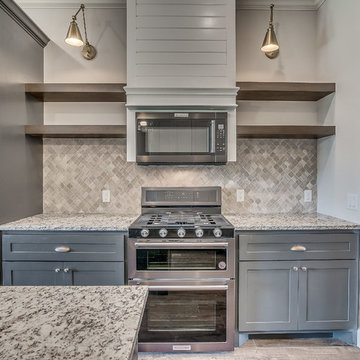
These open shelves provide additional storage for your dishes.
На фото: огромная п-образная кухня в стиле кантри с обеденным столом, врезной мойкой, фасадами в стиле шейкер, серыми фасадами, гранитной столешницей, разноцветным фартуком, фартуком из мрамора, техникой из нержавеющей стали, светлым паркетным полом, островом и разноцветной столешницей
На фото: огромная п-образная кухня в стиле кантри с обеденным столом, врезной мойкой, фасадами в стиле шейкер, серыми фасадами, гранитной столешницей, разноцветным фартуком, фартуком из мрамора, техникой из нержавеющей стали, светлым паркетным полом, островом и разноцветной столешницей
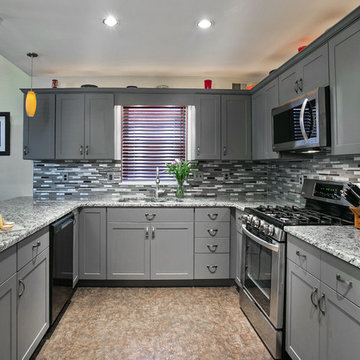
This Craftsman style kitchen boasts Suede gray cabinet in Shaker style. Blanco Frost granite stone counterrtops. Cabinet refacing completely transforms the room with huge savings to reinvest in the remodeling project. Glass and stone backsplash includes mother-of-pearl tiles for reflective beauty.
Photographer: David Glasofer
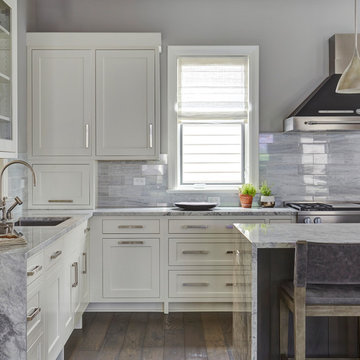
Free ebook, Creating the Ideal Kitchen. DOWNLOAD NOW
Collaborations with builders on new construction is a favorite part of my job. I love seeing a house go up from the blueprints to the end of the build. It is always a journey filled with a thousand decisions, some creative on-the-spot thinking and yes, usually a few stressful moments. This Naperville project was a collaboration with a local builder and architect. The Kitchen Studio collaborated by completing the cabinetry design and final layout for the entire home.
The kitchen is spacious and opens into the neighboring family room. A 48” Thermador range is centered between two windows, and the sink has a view through a window into the mudroom which is a unique feature. A large island with seating and waterfall countertops creates a beautiful focal point for the room. A bank of refrigeration, including a full-size wine refrigerator completes the picture.
The area between the kitchen and dining room houses a second sink and a large walk in pantry. The kitchen features many unique storage elements important to the new homeowners including in-drawer charging stations, a cutlery divider, knife block, microwave drawer, pull out trash, multiple appliance garages, spice pull outs and tray dividers. There’s not much you can’t store in this room! Cabinetry is white shaker inset styling with a gray stain on the island. The back of the island features lap style siding that coordinates with the fireplace in the neighboring family room. Mid-century inspired lighting gives the room a modern vibe.
Designed by: Susan Klimala, CKBD
Builder: Hampton Homes
Photography by: Michael Alan Kaskel
For more information on kitchen and bath design ideas go to: www.kitchenstudio-ge.com
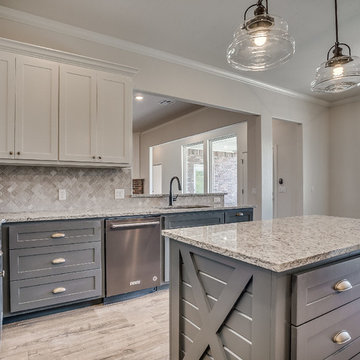
This oversized kitchen island offers lots of storage space.
На фото: огромная п-образная кухня в стиле кантри с обеденным столом, врезной мойкой, фасадами в стиле шейкер, серыми фасадами, гранитной столешницей, разноцветным фартуком, фартуком из мрамора, техникой из нержавеющей стали, светлым паркетным полом, островом и разноцветной столешницей с
На фото: огромная п-образная кухня в стиле кантри с обеденным столом, врезной мойкой, фасадами в стиле шейкер, серыми фасадами, гранитной столешницей, разноцветным фартуком, фартуком из мрамора, техникой из нержавеющей стали, светлым паркетным полом, островом и разноцветной столешницей с
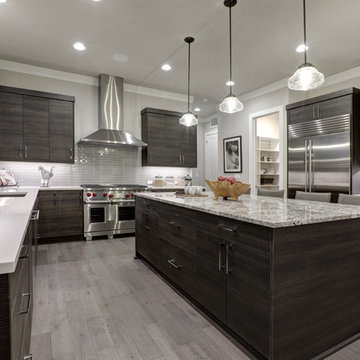
Powered by CABINETWORX
Masterbrand, modern kitchen, quartz counter tops, dark wood cabinets, hanging light fixtures, mosaic back splash, porcelain floors, stainless steel appliances, center island, open design

The Twin Peaks Passive House + ADU was designed and built to remain resilient in the face of natural disasters. Fortunately, the same great building strategies and design that provide resilience also provide a home that is incredibly comfortable and healthy while also visually stunning.
This home’s journey began with a desire to design and build a house that meets the rigorous standards of Passive House. Before beginning the design/ construction process, the homeowners had already spent countless hours researching ways to minimize their global climate change footprint. As with any Passive House, a large portion of this research was focused on building envelope design and construction. The wall assembly is combination of six inch Structurally Insulated Panels (SIPs) and 2x6 stick frame construction filled with blown in insulation. The roof assembly is a combination of twelve inch SIPs and 2x12 stick frame construction filled with batt insulation. The pairing of SIPs and traditional stick framing allowed for easy air sealing details and a continuous thermal break between the panels and the wall framing.
Beyond the building envelope, a number of other high performance strategies were used in constructing this home and ADU such as: battery storage of solar energy, ground source heat pump technology, Heat Recovery Ventilation, LED lighting, and heat pump water heating technology.
In addition to the time and energy spent on reaching Passivhaus Standards, thoughtful design and carefully chosen interior finishes coalesce at the Twin Peaks Passive House + ADU into stunning interiors with modern farmhouse appeal. The result is a graceful combination of innovation, durability, and aesthetics that will last for a century to come.
Despite the requirements of adhering to some of the most rigorous environmental standards in construction today, the homeowners chose to certify both their main home and their ADU to Passive House Standards. From a meticulously designed building envelope that tested at 0.62 ACH50, to the extensive solar array/ battery bank combination that allows designated circuits to function, uninterrupted for at least 48 hours, the Twin Peaks Passive House has a long list of high performance features that contributed to the completion of this arduous certification process. The ADU was also designed and built with these high standards in mind. Both homes have the same wall and roof assembly ,an HRV, and a Passive House Certified window and doors package. While the main home includes a ground source heat pump that warms both the radiant floors and domestic hot water tank, the more compact ADU is heated with a mini-split ductless heat pump. The end result is a home and ADU built to last, both of which are a testament to owners’ commitment to lessen their impact on the environment.
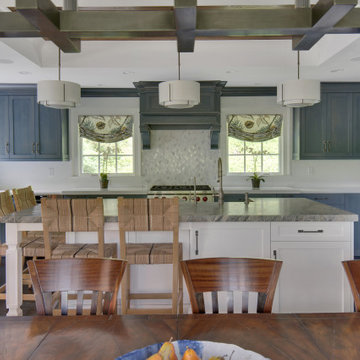
This project incorporated the main floor of the home. The existing kitchen was narrow and dated, and closed off from the rest of the common spaces. The client’s wish list included opening up the space to combine the dining room and kitchen, create a more functional entry foyer, and update the dark sunporch to be more inviting.
The concept resulted in swapping the kitchen and dining area, creating a perfect flow from the entry through to the sunporch.
The new kitchen features blue-gray cabinets with polished white countertops and a white island with a dramatic Cielo Quartzite countertop. The soffit above features stained shiplap, helping to create the boundary of the kitchen. Custom window treatments and rattan chairs make the space feel casual and sophisticated.
The new dining room features a family heirloom dining table and newly refinished chairs.
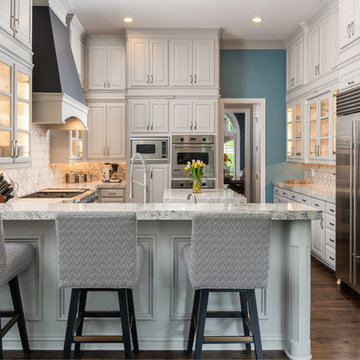
Stunning kitchen refresh in a luxurious neighborhood in Flower Mound. This beautiful kitchen needed a touch-up. This formerly dark kitchen that used to provide a cramped feeling to everyone who set in there got a massive transformation with a fresh coat of paint. Using professionals to meet the quality you are aiming to achieve is a MUST in those type of projects.
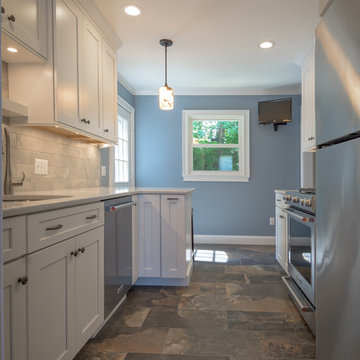
Идея дизайна: маленькая отдельная, параллельная кухня в классическом стиле с врезной мойкой, фасадами в стиле шейкер, белыми фасадами, столешницей из кварцевого агломерата, разноцветным фартуком, фартуком из керамической плитки, техникой из нержавеющей стали, полом из керамической плитки, разноцветным полом и разноцветной столешницей для на участке и в саду
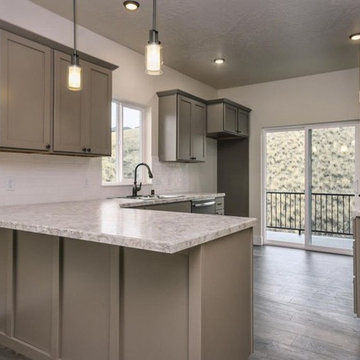
Идея дизайна: маленькая отдельная, параллельная кухня в стиле неоклассика (современная классика) с фасадами в стиле шейкер, накладной мойкой, серыми фасадами, гранитной столешницей, белым фартуком, фартуком из керамической плитки, техникой из нержавеющей стали, полом из ламината, полуостровом, коричневым полом и разноцветной столешницей для на участке и в саду
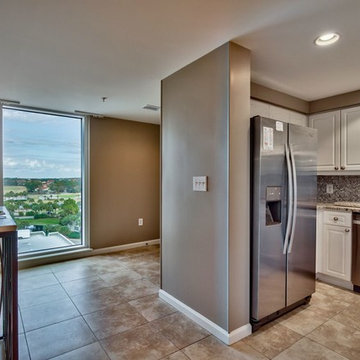
На фото: п-образная кухня среднего размера в стиле неоклассика (современная классика) с полуостровом, фасадами с выступающей филенкой, белыми фасадами, гранитной столешницей, синим фартуком, техникой из нержавеющей стали, полом из керамической плитки, коричневым полом, обеденным столом, врезной мойкой, фартуком из стеклянной плитки и разноцветной столешницей
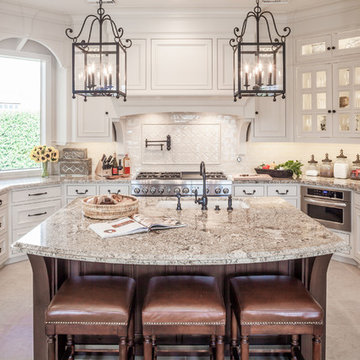
Пример оригинального дизайна: п-образная кухня в классическом стиле с врезной мойкой, гранитной столешницей, техникой под мебельный фасад, фасадами с декоративным кантом, бежевым фартуком, фартуком из керамической плитки, полом из керамической плитки, островом, бежевым полом, разноцветной столешницей, белыми фасадами и окном
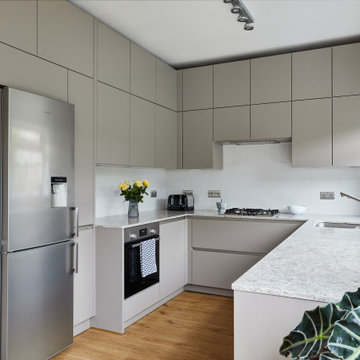
This client in East Ham wanted to maximise storage without making the room feel smaller or colder. The result is this warm taupe handleless kitchen that makes the most of the high ceilings.
Серая кухня с разноцветной столешницей – фото дизайна интерьера
4