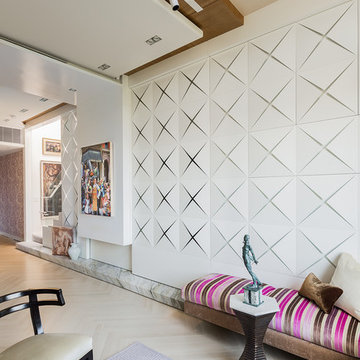Серая гостиная с скрытым телевизором – фото дизайна интерьера
Сортировать:
Бюджет
Сортировать:Популярное за сегодня
61 - 80 из 992 фото
1 из 3
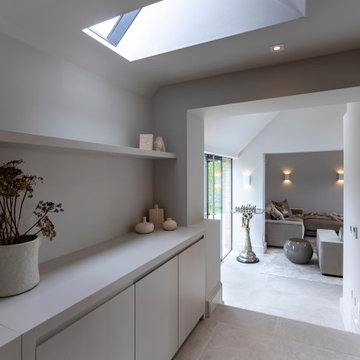
A stunning Lounge Room / Reading Room with hidden TV feature in this contemporary Sky-Frame extension. Featuring stylish Janey Butler Interiors furniture design and lighting throughout. A fabulous indoor outdoor luxury living space.
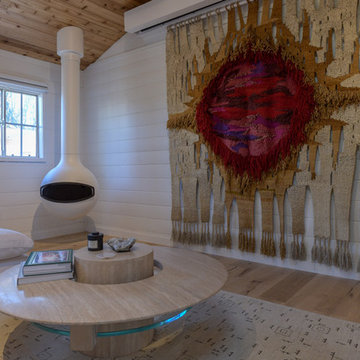
Свежая идея для дизайна: открытая гостиная комната в морском стиле с белыми стенами, светлым паркетным полом, подвесным камином, скрытым телевизором и бежевым полом - отличное фото интерьера
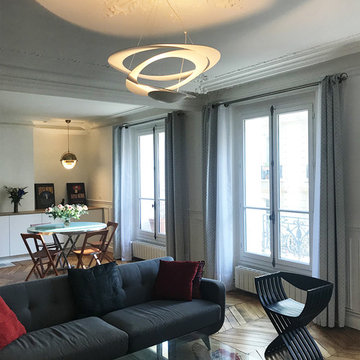
Salon avec coin repas et coin salon/TV. Plafonnier Flos
photo OPM
Пример оригинального дизайна: большая открытая гостиная комната в стиле модернизм с белыми стенами, паркетным полом среднего тона и скрытым телевизором
Пример оригинального дизайна: большая открытая гостиная комната в стиле модернизм с белыми стенами, паркетным полом среднего тона и скрытым телевизором
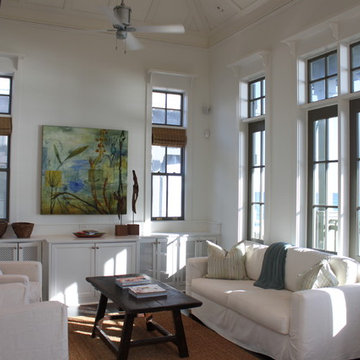
Стильный дизайн: двухуровневая гостиная комната в классическом стиле с стандартным камином, фасадом камина из штукатурки, скрытым телевизором, белыми стенами и темным паркетным полом - последний тренд
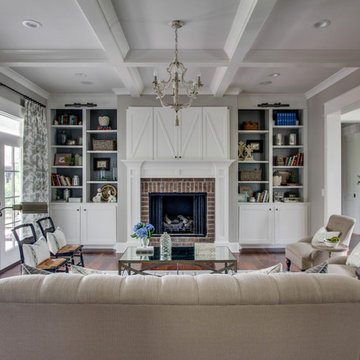
Showcase Photographers
Свежая идея для дизайна: открытая гостиная комната в классическом стиле с серыми стенами, паркетным полом среднего тона, стандартным камином, фасадом камина из кирпича и скрытым телевизором - отличное фото интерьера
Свежая идея для дизайна: открытая гостиная комната в классическом стиле с серыми стенами, паркетным полом среднего тона, стандартным камином, фасадом камина из кирпича и скрытым телевизором - отличное фото интерьера

Photography Birte Reimer, Art Norman Kulkin
Идея дизайна: большая открытая гостиная комната в современном стиле с бежевыми стенами, паркетным полом среднего тона, скрытым телевизором и горизонтальным камином
Идея дизайна: большая открытая гостиная комната в современном стиле с бежевыми стенами, паркетным полом среднего тона, скрытым телевизором и горизонтальным камином

На фото: большая гостиная комната в стиле неоклассика (современная классика) с белыми стенами, темным паркетным полом, стандартным камином, фасадом камина из камня, скрытым телевизором и коричневым полом с

This is stunning Dura Supreme Cabinetry home was carefully designed by designer Aaron Mauk and his team at Mauk Cabinets by Design in Tipp City, Ohio and was featured in the Dayton Homearama Touring Edition. You’ll find Dura Supreme Cabinetry throughout the home including the bathrooms, the kitchen, a laundry room, and an entertainment room/wet bar area. Each room was designed to be beautiful and unique, yet coordinate fabulously with each other.
The kitchen is in the heart of this stunning new home and has an open concept that flows with the family room. A one-of-a-kind kitchen island was designed with a built-in banquet seating (breakfast nook seating) and breakfast bar to create a space to dine and entertain while also providing a large work surface and kitchen sink space. Coordinating built-ins and mantle frame the fireplace and create a seamless look with the white kitchen cabinetry.
A combination of glass and mirrored mullion doors are used throughout the space to create a spacious, airy feel. The mirrored mullions also worked as a way to accent and conceal the large paneled refrigerator. The vaulted ceilings with darkly stained trusses and unique circular ceiling molding applications set this design apart as a true one-of-a-kind home.
Featured Product Details:
Kitchen and Living Room: Dura Supreme Cabinetry’s Lauren door style and Mullion Pattern #15.
Fireplace Mantle: Dura Supreme Cabinetry is shown in a Personal Paint Match finish, Outerspace SW 6251.
Request a FREE Dura Supreme Cabinetry Brochure Packet:
http://www.durasupreme.com/request-brochure
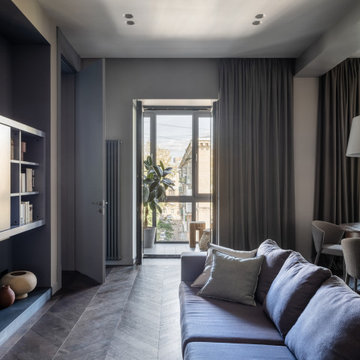
Диван Deziree, подушки Designers Guild, антикварный стол, стулья Calligaris, подвесной светильник Vibia, табурет Teak House.
Источник вдохновения для домашнего уюта: парадная, открытая, объединенная гостиная комната среднего размера в современном стиле с серыми стенами, темным паркетным полом, горизонтальным камином, фасадом камина из плитки, скрытым телевизором и коричневым полом
Источник вдохновения для домашнего уюта: парадная, открытая, объединенная гостиная комната среднего размера в современном стиле с серыми стенами, темным паркетным полом, горизонтальным камином, фасадом камина из плитки, скрытым телевизором и коричневым полом
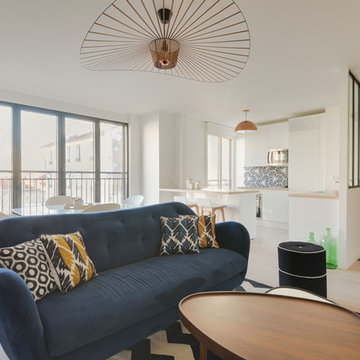
Atelier Germain
Идея дизайна: парадная, открытая гостиная комната среднего размера в скандинавском стиле с белыми стенами, светлым паркетным полом и скрытым телевизором
Идея дизайна: парадная, открытая гостиная комната среднего размера в скандинавском стиле с белыми стенами, светлым паркетным полом и скрытым телевизором
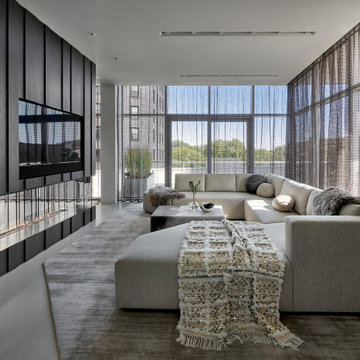
Стильный дизайн: открытая гостиная комната в современном стиле с полом из керамогранита, горизонтальным камином, фасадом камина из дерева, скрытым телевизором и серым полом - последний тренд

Duck Crossing is a mini compound built over time for our family in Palmetto Bluff, Bluffton, SC. We began with the small one story guest cottage, added the carriage house for our daughters and then, as we determined we needed one gathering space for friends and family, the main house. The challenge was to build a light and bright home that would take full advantage of the lake and preserve views and have enough room for everyone to congregate.
We decided to build an upside down/reverse floorplan home, where the main living areas are on the 2nd floor. We built one great room, encompassing kitchen, dining, living, deck and design studio - added tons of windows and an open staircase, vaulted the ceilings, painted everything white and did whatever else we could to make the small space feel open and welcoming - we think we accomplished this, and then some. The kitchen appliances are behind doors, the island is great for serving and gathering, the tv is hidden - all attention is to the view. When everyone needs their separate space, there are 2 bedrooms below and then additional sleeping, bathing and eating spaces in the cottage and carriage house - it is all just perfect!
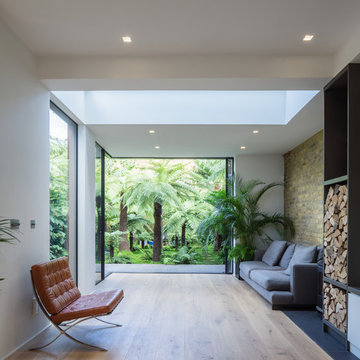
Simon Kennedy
Стильный дизайн: открытая гостиная комната среднего размера в современном стиле с светлым паркетным полом, печью-буржуйкой, скрытым телевизором и белыми стенами - последний тренд
Стильный дизайн: открытая гостиная комната среднего размера в современном стиле с светлым паркетным полом, печью-буржуйкой, скрытым телевизором и белыми стенами - последний тренд
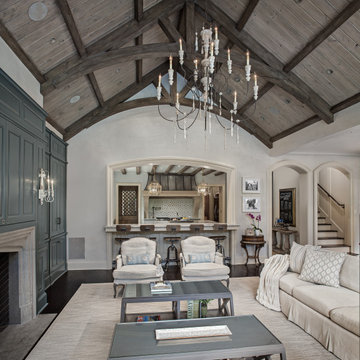
Living room with painted paneled wall with concealed storage & television. Fireplace with black firebrick & custom hand-carved limestone mantel. Custom distressed arched, heavy timber trusses and tongue & groove ceiling. Walls are plaster. View to the kitchen beyond through the breakfast bar at the kitchen pass-through.
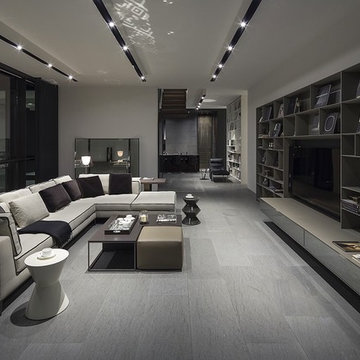
Photo yasunori shimomura
Пример оригинального дизайна: большая открытая гостиная комната в современном стиле с белыми стенами и скрытым телевизором
Пример оригинального дизайна: большая открытая гостиная комната в современном стиле с белыми стенами и скрытым телевизором
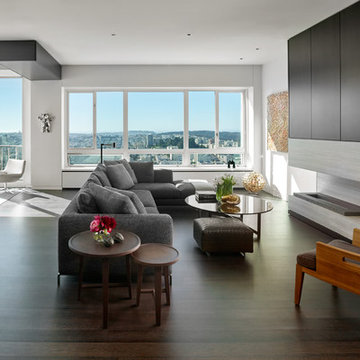
Источник вдохновения для домашнего уюта: большая открытая гостиная комната в современном стиле с коричневыми стенами, темным паркетным полом, фасадом камина из камня и скрытым телевизором
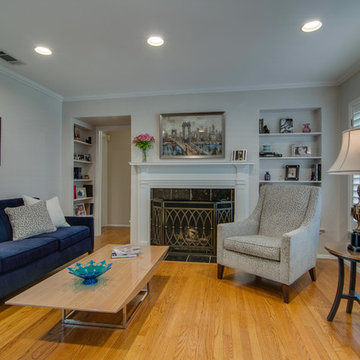
This client felt lost as far as design and selection. She'd already received my counsel regarding refinishing and the color of her kitchen cabinets. When she reached out to me again to assist with organizing her home and suggesting a few new pieces I was elated. A majority of the project consisted of relocating existing furniture and accessories as well as purging items that didn't work well with the design style. The guest room was transformed when we painted a lovely green color over the orange walls. The room that saw the most change was the dining room as it got all new furniture, a rug and wall color. I'm so thankful to know that this project is greatly loved. Photos by Barrett Woodward of Showcase Photographers
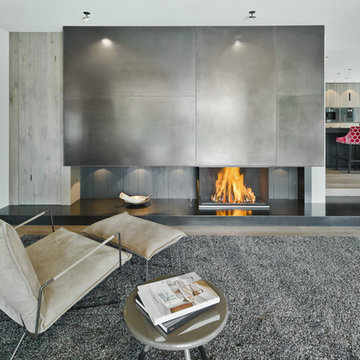
Источник вдохновения для домашнего уюта: огромная открытая гостиная комната в современном стиле с белыми стенами, паркетным полом среднего тона, печью-буржуйкой, фасадом камина из металла, коричневым полом и скрытым телевизором
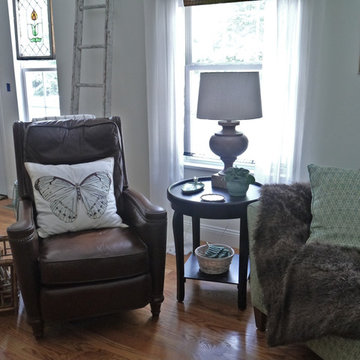
Designer: Cynthia Crane, artist/pottery, www.TheCranesNest.com, cynthiacranespottery.etsy.com
На фото: маленькая открытая гостиная комната в стиле кантри с бежевыми стенами, паркетным полом среднего тона, угловым камином, фасадом камина из кирпича и скрытым телевизором для на участке и в саду с
На фото: маленькая открытая гостиная комната в стиле кантри с бежевыми стенами, паркетным полом среднего тона, угловым камином, фасадом камина из кирпича и скрытым телевизором для на участке и в саду с
Серая гостиная с скрытым телевизором – фото дизайна интерьера
4


