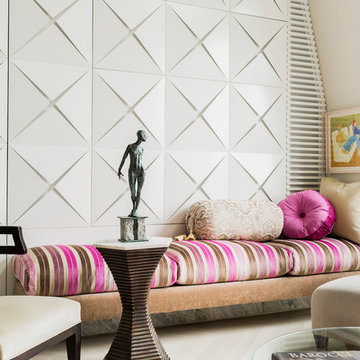Серая гостиная с скрытым телевизором – фото дизайна интерьера
Сортировать:
Бюджет
Сортировать:Популярное за сегодня
121 - 140 из 992 фото
1 из 3
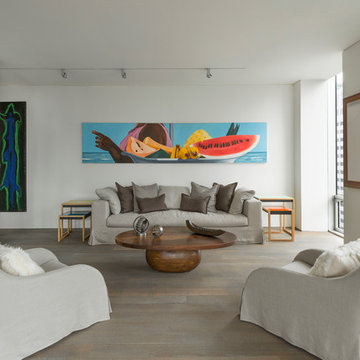
Peter Margonelli
Идея дизайна: большая парадная, открытая гостиная комната в современном стиле с белыми стенами, паркетным полом среднего тона, скрытым телевизором и бежевым полом без камина
Идея дизайна: большая парадная, открытая гостиная комната в современном стиле с белыми стенами, паркетным полом среднего тона, скрытым телевизором и бежевым полом без камина
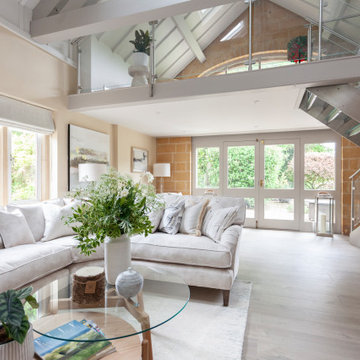
Nested in the beautiful Cotswolds, this converted barn needed a redesign and modernisation to maintain its country-style yet bring a contemporary twist. The whole house was completely redesigned including the open plan kitchen diner, master bedroom, guest bedrooms, hallway, and bathrooms
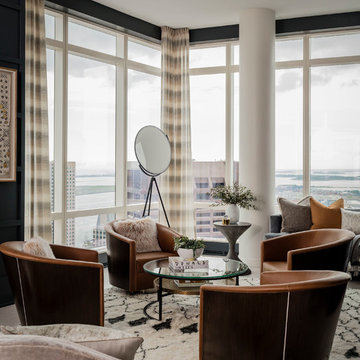
Featured in the Winter 2019 issue of Modern Luxury Interiors Boston!
Photo credit: Michael J. Lee
Пример оригинального дизайна: открытая гостиная комната в стиле неоклассика (современная классика) с синими стенами, ковровым покрытием, скрытым телевизором и бежевым полом
Пример оригинального дизайна: открытая гостиная комната в стиле неоклассика (современная классика) с синими стенами, ковровым покрытием, скрытым телевизором и бежевым полом

Heather Ryan, Interior Designer H.Ryan Studio - Scottsdale, AZ www.hryanstudio.com
Источник вдохновения для домашнего уюта: огромная открытая гостиная комната в классическом стиле с с книжными шкафами и полками, паркетным полом среднего тона, угловым камином, бежевым полом, бежевыми стенами, скрытым телевизором и деревянными стенами
Источник вдохновения для домашнего уюта: огромная открытая гостиная комната в классическом стиле с с книжными шкафами и полками, паркетным полом среднего тона, угловым камином, бежевым полом, бежевыми стенами, скрытым телевизором и деревянными стенами

Située en région parisienne, Du ciel et du bois est le projet d’une maison éco-durable de 340 m² en ossature bois pour une famille.
Elle se présente comme une architecture contemporaine, avec des volumes simples qui s’intègrent dans l’environnement sans rechercher un mimétisme.
La peau des façades est rythmée par la pose du bardage, une stratégie pour enquêter la relation entre intérieur et extérieur, plein et vide, lumière et ombre.
-
Photo: © David Boureau
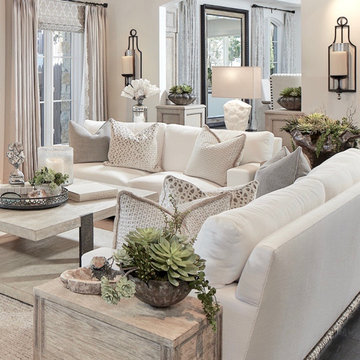
Beautiful custom Spanish Mediterranean home located in the special Three Arch community of Laguna Beach, California gets a complete remodel to bring in a more casual coastal style.
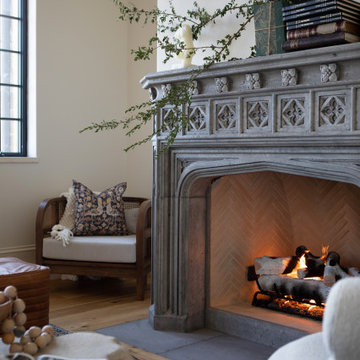
This well-appointed lounge area is situated just adjacent to the study, in a grand, open-concept room. Intricate detailing on the fireplace, vintage books and floral prints all pull from traditional design style, and are nicely harmonized with the modern shapes of the accent chairs and sofa, and the small bust on the mantle.
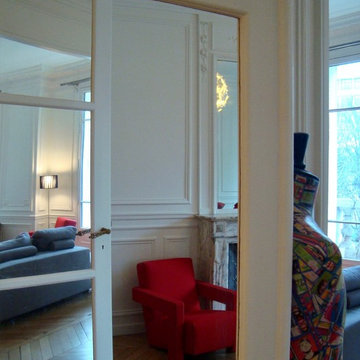
Les pièces de réception ont conservé les cheminées en marbre et les trumeaux en miroir. Le mobilier est contemporain.
DOM PALATCHI
Свежая идея для дизайна: большая парадная, изолированная гостиная комната в классическом стиле с белыми стенами, паркетным полом среднего тона, стандартным камином, фасадом камина из камня, скрытым телевизором и коричневым полом - отличное фото интерьера
Свежая идея для дизайна: большая парадная, изолированная гостиная комната в классическом стиле с белыми стенами, паркетным полом среднего тона, стандартным камином, фасадом камина из камня, скрытым телевизором и коричневым полом - отличное фото интерьера

Свежая идея для дизайна: изолированная гостиная комната среднего размера в морском стиле с синими стенами, паркетным полом среднего тона, подвесным камином, фасадом камина из бетона и скрытым телевизором - отличное фото интерьера
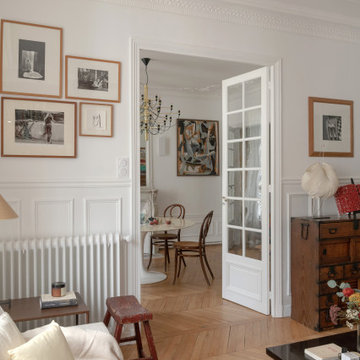
На фото: открытая гостиная комната среднего размера:: освещение в стиле фьюжн с с книжными шкафами и полками, белыми стенами, паркетным полом среднего тона, стандартным камином, фасадом камина из камня, скрытым телевизором, коричневым полом, многоуровневым потолком и панелями на части стены
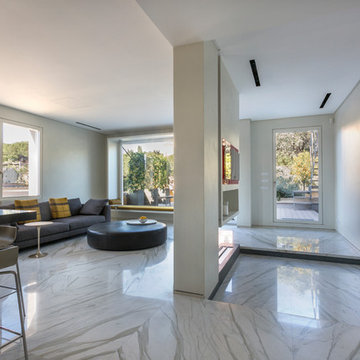
L’appartamento è collocato su una collina dei Parioli ed è stato acquistato da uno straniero che, inizialmente è venuto in Italia a studiare la lingua e poco dopo ha deciso di comprare una casa nella città eterna.
L’appartamento di circa 100 mq. è collocato all’ultimo piano di un palazzetto costruito negli anni ’40, ed ha due terrazze, una alla stessa quota dell’appartamento e la seconda è il lastrico solare corrispondente alla copertura del suo appartamento.
Gli edifici circostanti mantengono dall’edificio un’ottima distanza tanto da consentire all’intero appartamento, che si affaccia su quattro lati, una buona privacy.
L’intervento su questo spazio è stato totale.
L’obiettivo che ci siamo posti in questa ristrutturazione è stata elevare il livello di tecnologia dell’intero spazio per avere un comfort abitativo ideale.
Per ottenere questo, la prima cosa decisa è stato il riscaldamento/raffrescamento a pannelli radianti a pavimento e soffitto, annullando in questo modo gli antiestetici radiatori sotto le finestre e guadagnando così piccoli spazi destinati poi a librerie.
La seconda, l’acquisizione di pannelli fotovoltaici, la coibentazione termica di tutte le pareti esterne e del lastrico solare, l’annullamento dei ponti termici.
La terza decisione è stata quella sui materiali di rivestimento; per la ricerca ci siamo recati nella zona di Carrara ed abbiamo girato nelle cave di marmo dove la scelta è caduta sul Calacatta Oro, un marmo di particolare pregio tagliato a macchia aperta per rivestire pavimenti e pareti dei bagni.
La distribuzione planimetrica è stata totalmente rivisitata, l’ambiente soggiorno, di circa 50 mq., ha una grande vetrata e la cucina è stata lasciata a vista. L’idea è quella di uno spazio vissuto a tutto tondo, dove non esistono schermi tra le funzioni del living. Un camino al Bioetanolo è stato posto a diaframma tra l’ingresso e l’area living ed uno schermo con proiettore escono dal controsoffitto in sostituzione del classico schermo TV. La fornitura della cucina è stata realizzata da Boffi ed è l’unica parete arredata dell’ambiente, al centro una grandissima isola, che ospita il piano cottura, è realizzata con un top in granito nero.
Nella zona notte ci sono due stanze da letto e due bagni.
Le pareti interne sono state trattate con un prodotto della Kerakoll Design House, che crea un effetto materico sulle pareti dell’intero spazio, ed il battiscopa è stato inserito nello spessore delle pareti.
Gli infissi, a taglio termico sono privi di cornici e sono complanari alle pareti.
La planimetria è stata totalmente stravolta ed al volume catastale dell’immobile è stata aggiunta una serra captante con l’obiettivo di rendere performante energeticamente l’appartamento riducendo in tal modo i consumi energetici interni.
Le terrazze sono state rivestite con un pavimento flottante in legno hi-tech (farina di legno grezzo derivato da scarto selezionato e da una componente plastica ecologica), semplicissime fioriere circondano i perimetri delle terrazze con spalliere di Agrumi ed una vela retrattile ombreggia una delle terrazze.
Tutte queste lavorazioni hanno richiesto più di un anno, nel quale non poche difficoltà hanno protratto i tempi di chiusura del cantiere.
Il risultato finale sia in termini di comfort abitativo che sotto l’aspetto estetico ha soddisfatto le aspettative del cliente e della progettazione, pertanto posso dire tranquillamente che siamo pienamente soddisfatti di quanto ottenuto.
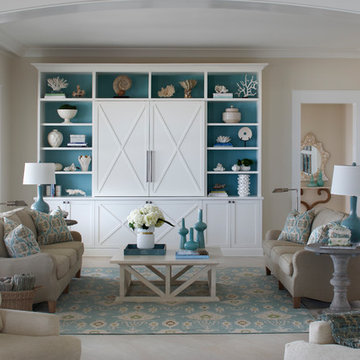
Photography By: Chris Luker
Interior Design By: Cindy Meador Interiors
Идея дизайна: большая гостиная комната в морском стиле с мраморным полом, бежевыми стенами и скрытым телевизором
Идея дизайна: большая гостиная комната в морском стиле с мраморным полом, бежевыми стенами и скрытым телевизором
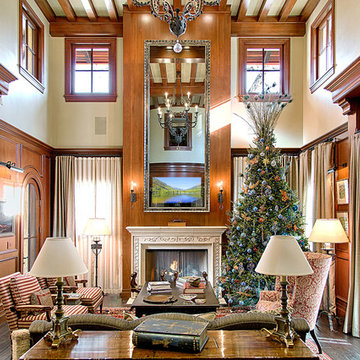
A towering custom Seura vanishing television mirror above a traditional fireplace, enhancing the formal decor.
Integration by Pro Design Smart Homes, photo by www.adorationprophoto.com
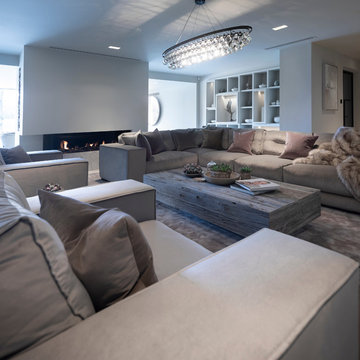
A fabulous lounge / living room space with Janey Butler Interiors style & design throughout. Contemporary Large commissioned artwork reveals at the touch of a Crestron button recessed 85" 4K TV with plastered in invisible speakers. With bespoke furniture and joinery and newly installed contemporary fireplace.

Earthy tones and rich colors evolve together at this Laurel Hollow Manor that graces the North Shore. An ultra comfortable leather Chesterfield sofa and a mix of 19th century antiques gives this grand room a feel of relaxed but rich ambiance.
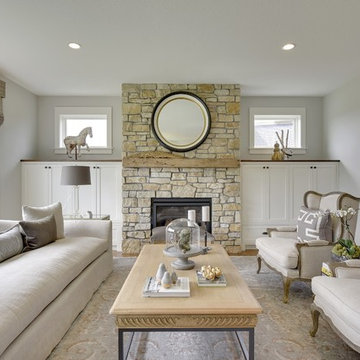
Пример оригинального дизайна: гостиная комната в стиле кантри с стандартным камином, фасадом камина из камня и скрытым телевизором
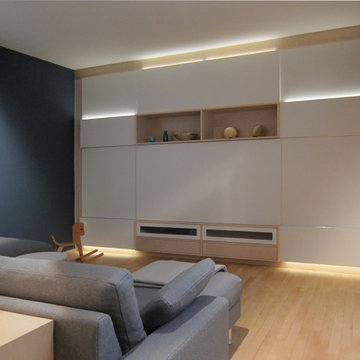
Wir nutzten eine vorhandene Nische in der Kopfwand für die Unterbringung von TV und Technik. Der Rest der Wand wurde lediglich mit Blenden in unterschiedlichen Tiefen verkleidet. So entsteht der Eindruck einer wandfüllenden Schranks. Der Fernseher samt Soundbar ist in der Nische untergebracht. Verschlossen wird sie mit zwei Schiebetüren, die geöffnet wie ein Teil der Wandverkleidung wirken. Unter dem Fernseher sind die Geräte in zwei Fächern mit Fronten aus satiniertem Glas untergebracht. So sind sie außer Sicht, können aber mittels Fernbedienung gesteuert werden. Darunter bieten zwei Schubladen Platz für DVDs und CDs. In den offenen Fächern über dem Fernseher ist Platz für schöne Dinge. Eingelassene LED-Leisten betonen die unterschiedlichen Tiefen der Blenden und schaffen eine angenehme indirekte Beleuchtung zum Fernsehen.
Den größten Teil des Raumes nimmt ein gemütliches Sofa mit 4 bis 5 Sitzplätzen ein. Ein Sideboard hinter dem Sofa schafft Stauraum und ist zugleich praktische Ablage für Gläser.
Die Flächen der TV-Wand sind matt weiß lackiert. Der Boden und die Tür im Raum sind aus Birke, dieses Holz wird in der Umrandung und den Fächern der TV-Wand wieder aufgenommen. Die übrigen Wände des Raumes sind – passend zu einem Bild in Blautönen – in einem dunklen Petrolton gestrichen, ebenso wie die Rückwand der Nische.
Die Fensterfront wird durch eine leichte bodentiefe Gardine verdeckt. Schwere Samtvorhänge sorgen für ungestörten Fernsehgenuss.
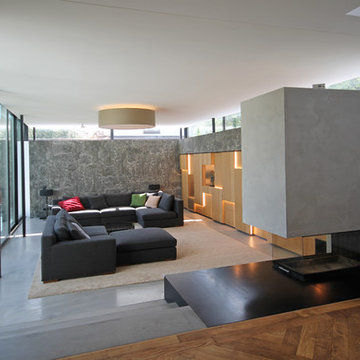
Свежая идея для дизайна: большая открытая, парадная гостиная комната:: освещение в современном стиле с серыми стенами, бетонным полом, фасадом камина из бетона, скрытым телевизором, серым полом и двусторонним камином - отличное фото интерьера
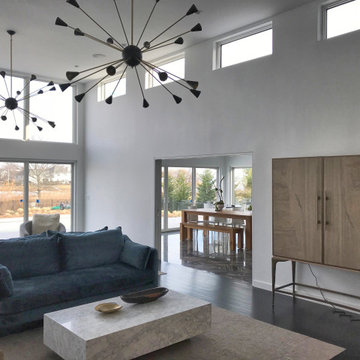
The best features of this modern living room are the multiple large windows across two walls, its high ceilings, and its open feel. This is indoor outdoor living room has direct access to a patio with pool and view of the river.
The tall ceiling allows for these dramatic windows, lots of natural light, and two unique large lights that make a statement in the space. The TV is hidden in a beautiful wood cabinet furniture piece with doors that sits on legs.
The living room has a large opening to the adjacent dining room with square leg table and wood bench seating.
The white walls and many windows add to the open feel of the space. These contrast against the navy blue velvet couches and dark floors.
This modern transformation from an outdated home in Rumson, NJ came about by the vision of jersey shore architect, Brendan McHugh, & the work of Lead Dog Construction. This involved an addition and major renovation of this waterfront home.
Серая гостиная с скрытым телевизором – фото дизайна интерьера
7


