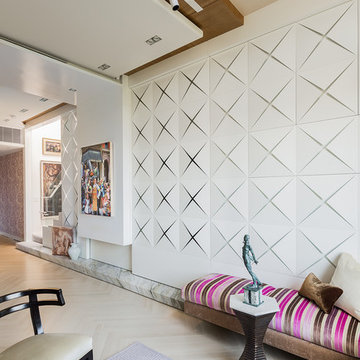Серая гостиная с скрытым телевизором – фото дизайна интерьера
Сортировать:
Бюджет
Сортировать:Популярное за сегодня
21 - 40 из 994 фото
1 из 3
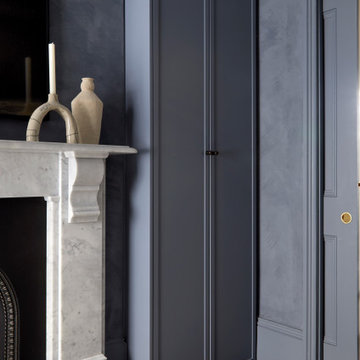
A double aspect living room in an Edwardian Family Home. A new partition wall and pocket door was installed to create two distinct spaces fit for modern family life. Dark blue limewashed walls create a cosy TV room / snug.

Située en région parisienne, Du ciel et du bois est le projet d’une maison éco-durable de 340 m² en ossature bois pour une famille.
Elle se présente comme une architecture contemporaine, avec des volumes simples qui s’intègrent dans l’environnement sans rechercher un mimétisme.
La peau des façades est rythmée par la pose du bardage, une stratégie pour enquêter la relation entre intérieur et extérieur, plein et vide, lumière et ombre.
-
Photo: © David Boureau
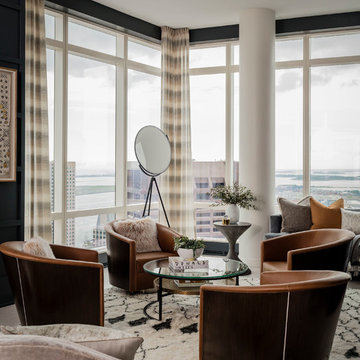
Featured in the Winter 2019 issue of Modern Luxury Interiors Boston!
Photo credit: Michael J. Lee
Пример оригинального дизайна: открытая гостиная комната в стиле неоклассика (современная классика) с синими стенами, ковровым покрытием, скрытым телевизором и бежевым полом
Пример оригинального дизайна: открытая гостиная комната в стиле неоклассика (современная классика) с синими стенами, ковровым покрытием, скрытым телевизором и бежевым полом
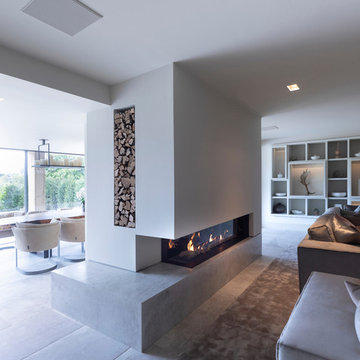
A fabulous lounge / living room space with Janey Butler Interiors style & design throughout. Contemporary Large commissioned artwork reveals at the touch of a Crestron button recessed 85" 4K TV with plastered in invisible speakers. With bespoke furniture and joinery and newly installed contemporary fireplace.

Свежая идея для дизайна: изолированная гостиная комната среднего размера в морском стиле с синими стенами, паркетным полом среднего тона, подвесным камином, фасадом камина из бетона и скрытым телевизором - отличное фото интерьера
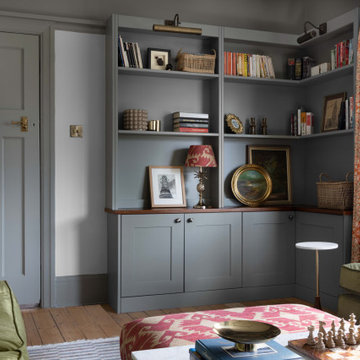
Стильный дизайн: парадная, изолированная гостиная комната среднего размера в стиле неоклассика (современная классика) с бежевыми стенами, паркетным полом среднего тона, печью-буржуйкой, фасадом камина из дерева, скрытым телевизором, черным полом и красивыми шторами - последний тренд

Custom installation of the Media Rooms' display which offers a Kaleidescape Mover Server.
На фото: большая двухуровневая гостиная комната в современном стиле с музыкальной комнатой, серыми стенами, светлым паркетным полом, двусторонним камином, фасадом камина из штукатурки и скрытым телевизором
На фото: большая двухуровневая гостиная комната в современном стиле с музыкальной комнатой, серыми стенами, светлым паркетным полом, двусторонним камином, фасадом камина из штукатурки и скрытым телевизором
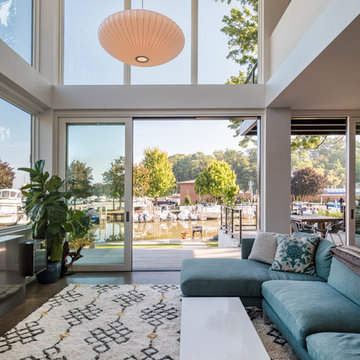
Located on a lot along the Rocky River sits a 1,300 sf 24’ x 24’ two-story dwelling divided into a four square quadrant with the goal of creating a variety of interior and exterior experiences within a small footprint. The house’s nine column steel frame grid reinforces this and through simplicity of form, structure & material a space of tranquility is achieved. The opening of a two-story volume maximizes long views down the Rocky River where its mouth meets Lake Erie as internally the house reflects the passions and experiences of its owners.
Photo: Sergiu Stoian
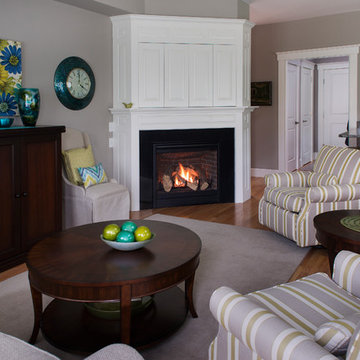
Ben Gebo
Источник вдохновения для домашнего уюта: маленькая открытая гостиная комната в стиле модернизм с коричневыми стенами, паркетным полом среднего тона, угловым камином, фасадом камина из камня, скрытым телевизором и коричневым полом для на участке и в саду
Источник вдохновения для домашнего уюта: маленькая открытая гостиная комната в стиле модернизм с коричневыми стенами, паркетным полом среднего тона, угловым камином, фасадом камина из камня, скрытым телевизором и коричневым полом для на участке и в саду
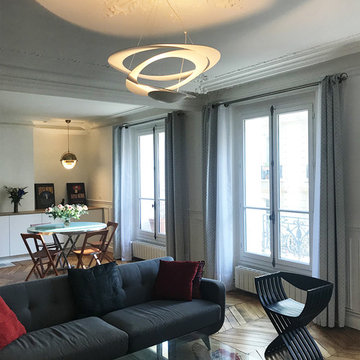
Salon avec coin repas et coin salon/TV. Plafonnier Flos
photo OPM
Пример оригинального дизайна: большая открытая гостиная комната в стиле модернизм с белыми стенами, паркетным полом среднего тона и скрытым телевизором
Пример оригинального дизайна: большая открытая гостиная комната в стиле модернизм с белыми стенами, паркетным полом среднего тона и скрытым телевизором

In the case of the Ivy Lane residence, the al fresco lifestyle defines the design, with a sun-drenched private courtyard and swimming pool demanding regular outdoor entertainment.
By turning its back to the street and welcoming northern views, this courtyard-centred home invites guests to experience an exciting new version of its physical location.
A social lifestyle is also reflected through the interior living spaces, led by the sunken lounge, complete with polished concrete finishes and custom-designed seating. The kitchen, additional living areas and bedroom wings then open onto the central courtyard space, completing a sanctuary of sheltered, social living.
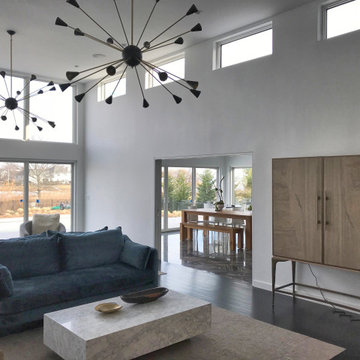
The best features of this modern living room are the multiple large windows across two walls, its high ceilings, and its open feel. This is indoor outdoor living room has direct access to a patio with pool and view of the river.
The tall ceiling allows for these dramatic windows, lots of natural light, and two unique large lights that make a statement in the space. The TV is hidden in a beautiful wood cabinet furniture piece with doors that sits on legs.
The living room has a large opening to the adjacent dining room with square leg table and wood bench seating.
The white walls and many windows add to the open feel of the space. These contrast against the navy blue velvet couches and dark floors.
This modern transformation from an outdated home in Rumson, NJ came about by the vision of jersey shore architect, Brendan McHugh, & the work of Lead Dog Construction. This involved an addition and major renovation of this waterfront home.
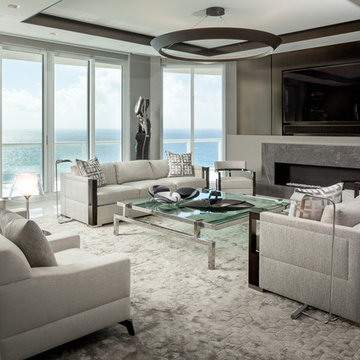
•Photo by Argonaut Architectural•
На фото: большая парадная, открытая гостиная комната в современном стиле с серыми стенами, мраморным полом, стандартным камином, фасадом камина из камня, скрытым телевизором и белым полом с
На фото: большая парадная, открытая гостиная комната в современном стиле с серыми стенами, мраморным полом, стандартным камином, фасадом камина из камня, скрытым телевизором и белым полом с
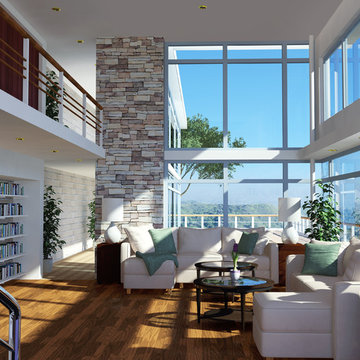
These window are coated with our darkest 3M high performance heat and fade control film, but it still allows ample natural daylight through to illuminate the interior.
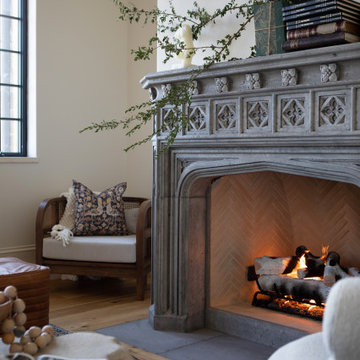
This well-appointed lounge area is situated just adjacent to the study, in a grand, open-concept room. Intricate detailing on the fireplace, vintage books and floral prints all pull from traditional design style, and are nicely harmonized with the modern shapes of the accent chairs and sofa, and the small bust on the mantle.

This two story family room is bright, cheerful and comfortable!
GarenTPhotography
Свежая идея для дизайна: большая парадная, открытая гостиная комната в классическом стиле с желтыми стенами, стандартным камином, паркетным полом среднего тона и скрытым телевизором - отличное фото интерьера
Свежая идея для дизайна: большая парадная, открытая гостиная комната в классическом стиле с желтыми стенами, стандартным камином, паркетным полом среднего тона и скрытым телевизором - отличное фото интерьера

Duck Crossing is a mini compound built over time for our family in Palmetto Bluff, Bluffton, SC. We began with the small one story guest cottage, added the carriage house for our daughters and then, as we determined we needed one gathering space for friends and family, the main house. The challenge was to build a light and bright home that would take full advantage of the lake and preserve views and have enough room for everyone to congregate.
We decided to build an upside down/reverse floorplan home, where the main living areas are on the 2nd floor. We built one great room, encompassing kitchen, dining, living, deck and design studio - added tons of windows and an open staircase, vaulted the ceilings, painted everything white and did whatever else we could to make the small space feel open and welcoming - we think we accomplished this, and then some. The kitchen appliances are behind doors, the island is great for serving and gathering, the tv is hidden - all attention is to the view. When everyone needs their separate space, there are 2 bedrooms below and then additional sleeping, bathing and eating spaces in the cottage and carriage house - it is all just perfect!
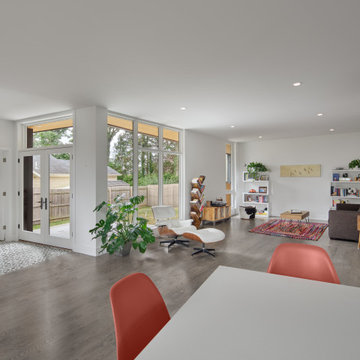
View from kitchen to open living room, ground floor bedroom functioning as home office with the view of the back yard
Пример оригинального дизайна: открытая гостиная комната среднего размера в современном стиле с белыми стенами, паркетным полом среднего тона, скрытым телевизором и серым полом без камина
Пример оригинального дизайна: открытая гостиная комната среднего размера в современном стиле с белыми стенами, паркетным полом среднего тона, скрытым телевизором и серым полом без камина
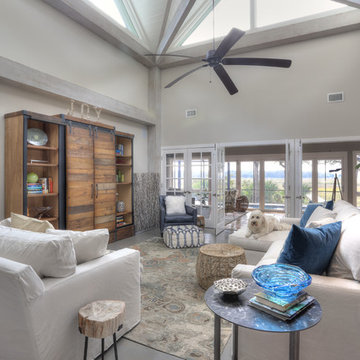
David Burghardt
Свежая идея для дизайна: большая открытая гостиная комната в морском стиле с серыми стенами, скрытым телевизором, серым полом и деревянным полом без камина - отличное фото интерьера
Свежая идея для дизайна: большая открытая гостиная комната в морском стиле с серыми стенами, скрытым телевизором, серым полом и деревянным полом без камина - отличное фото интерьера
Серая гостиная с скрытым телевизором – фото дизайна интерьера
2


