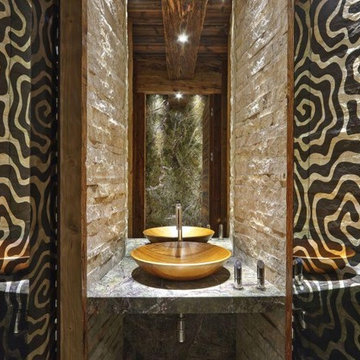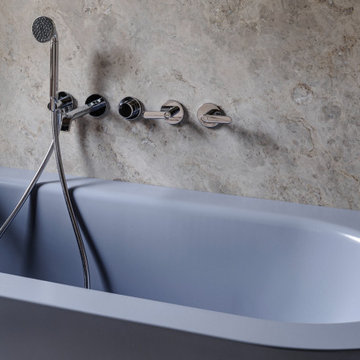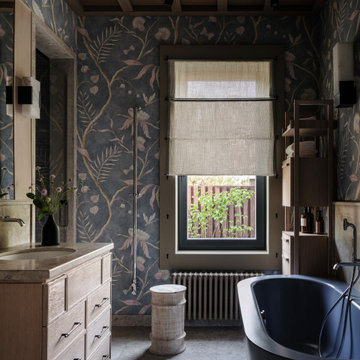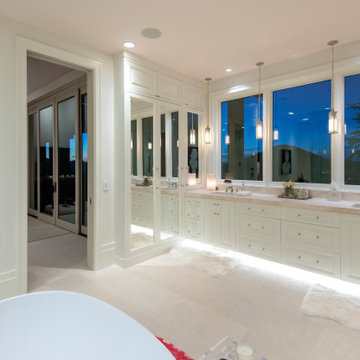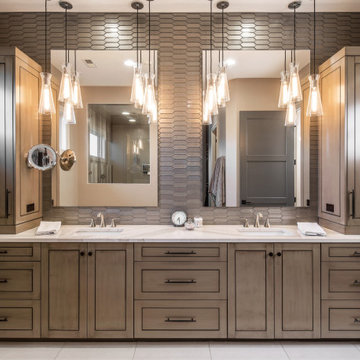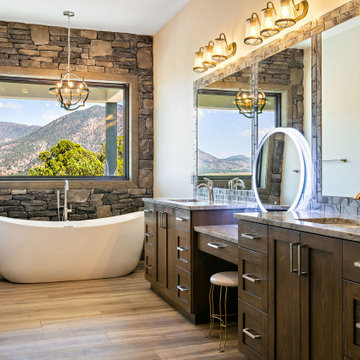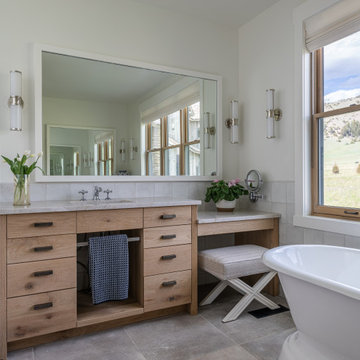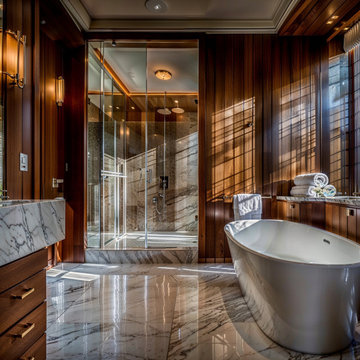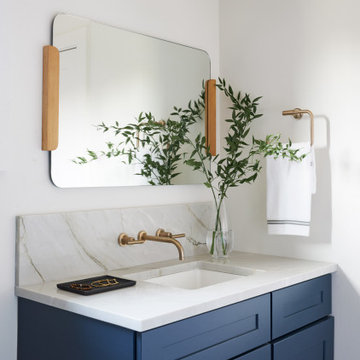Санузел в стиле рустика – фото дизайна интерьера
Сортировать:
Бюджет
Сортировать:Популярное за сегодня
281 - 300 из 43 104 фото
1 из 2
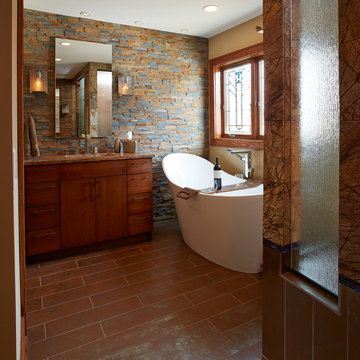
Photography: Jill Greer
Пример оригинального дизайна: главная ванная комната в стиле рустика с врезной раковиной, плоскими фасадами, фасадами цвета дерева среднего тона, столешницей из гранита, отдельно стоящей ванной, душем в нише, коричневой плиткой, каменной плиткой, разноцветными стенами и полом из керамической плитки
Пример оригинального дизайна: главная ванная комната в стиле рустика с врезной раковиной, плоскими фасадами, фасадами цвета дерева среднего тона, столешницей из гранита, отдельно стоящей ванной, душем в нише, коричневой плиткой, каменной плиткой, разноцветными стенами и полом из керамической плитки
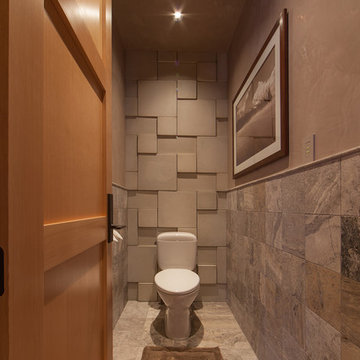
This water closet features a stunning textured tile wall and stone tiles halfway up the others, and a three paneled wood door. Also, has a tiled floor and painted upper walls.
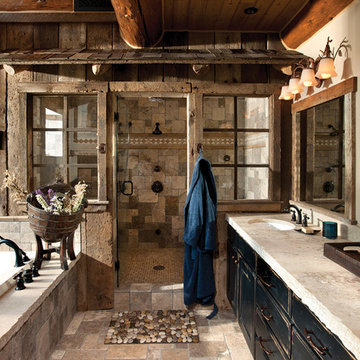
Weathered wood panels and barn-style additions, make this master bathroom's appearance simulate an old western outhouse.
Produced By: PrecisionCraft Log & Timber Homes
Photo Cred: Heidi Long, Longview Studios
Find the right local pro for your project

Steinberger Photography
На фото: ванная комната среднего размера в стиле рустика с плиткой мозаикой, открытыми фасадами, ванной в нише, душем над ванной, раздельным унитазом, серой плиткой, серыми стенами, полом из керамогранита, душевой кабиной, монолитной раковиной, столешницей из искусственного камня, разноцветным полом и душем с раздвижными дверями с
На фото: ванная комната среднего размера в стиле рустика с плиткой мозаикой, открытыми фасадами, ванной в нише, душем над ванной, раздельным унитазом, серой плиткой, серыми стенами, полом из керамогранита, душевой кабиной, монолитной раковиной, столешницей из искусственного камня, разноцветным полом и душем с раздвижными дверями с
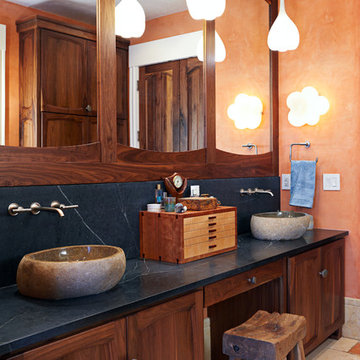
Photography: Tom Eells
На фото: большая главная ванная комната в стиле рустика с настольной раковиной, столешницей из талькохлорита, оранжевыми стенами, фасадами с утопленной филенкой, душем в нише, душем с распашными дверями и синей столешницей с
На фото: большая главная ванная комната в стиле рустика с настольной раковиной, столешницей из талькохлорита, оранжевыми стенами, фасадами с утопленной филенкой, душем в нише, душем с распашными дверями и синей столешницей с
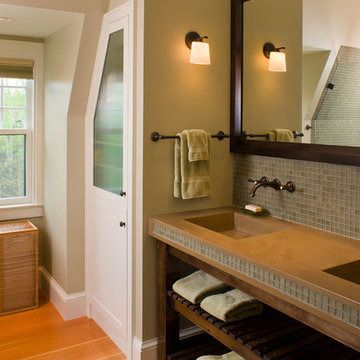
River Point is a new house that incorporates a row of picturesquely disheveled old sheds and barns into a connected whole. The aim is to play up the idea of organic growth over time, without jarring contrasts between old and new buildings. The sheds set the stage, one of them acting as a gate lodge that you go through to get to the house.
The language and materials of the house are compatible with but distinct from the sheds. The gambrel roof of the house sweeps out at the eaves in a graceful curve to broad overhangs that shelter generous windows. A stair tower with expressive, exaggerated roof brackets also signals that the new house isn’t an old farm building.
Photography by Robert Brewster
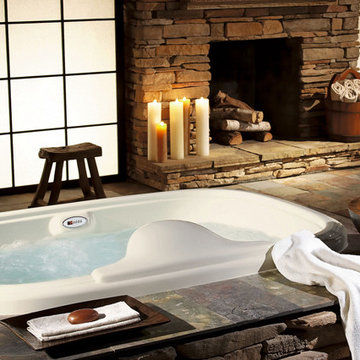
Стильный дизайн: большая главная ванная комната в стиле рустика с накладной ванной, коричневыми стенами и полом из сланца - последний тренд

Свежая идея для дизайна: большая главная ванная комната в стиле рустика с накладной ванной, угловым душем, бежевой плиткой, бежевым полом, плиткой из травертина, коричневыми стенами, полом из травертина, врезной раковиной, столешницей из гранита и душем с распашными дверями - отличное фото интерьера

The goal of this project was to build a house that would be energy efficient using materials that were both economical and environmentally conscious. Due to the extremely cold winter weather conditions in the Catskills, insulating the house was a primary concern. The main structure of the house is a timber frame from an nineteenth century barn that has been restored and raised on this new site. The entirety of this frame has then been wrapped in SIPs (structural insulated panels), both walls and the roof. The house is slab on grade, insulated from below. The concrete slab was poured with a radiant heating system inside and the top of the slab was polished and left exposed as the flooring surface. Fiberglass windows with an extremely high R-value were chosen for their green properties. Care was also taken during construction to make all of the joints between the SIPs panels and around window and door openings as airtight as possible. The fact that the house is so airtight along with the high overall insulatory value achieved from the insulated slab, SIPs panels, and windows make the house very energy efficient. The house utilizes an air exchanger, a device that brings fresh air in from outside without loosing heat and circulates the air within the house to move warmer air down from the second floor. Other green materials in the home include reclaimed barn wood used for the floor and ceiling of the second floor, reclaimed wood stairs and bathroom vanity, and an on-demand hot water/boiler system. The exterior of the house is clad in black corrugated aluminum with an aluminum standing seam roof. Because of the extremely cold winter temperatures windows are used discerningly, the three largest windows are on the first floor providing the main living areas with a majestic view of the Catskill mountains.
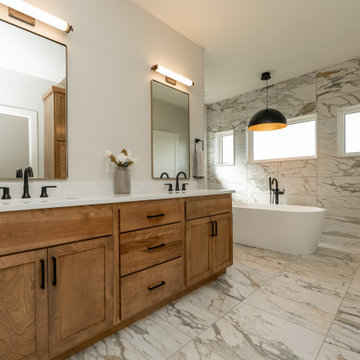
The warm-toned stained birch cabinets add a rustic flair to this modern beachy bathroom. The warmth makes you feel comfy and cozy.
Стильный дизайн: главная ванная комната в стиле рустика с плоскими фасадами, фасадами цвета дерева среднего тона, белой столешницей, тумбой под две раковины и встроенной тумбой - последний тренд
Стильный дизайн: главная ванная комната в стиле рустика с плоскими фасадами, фасадами цвета дерева среднего тона, белой столешницей, тумбой под две раковины и встроенной тумбой - последний тренд
Санузел в стиле рустика – фото дизайна интерьера
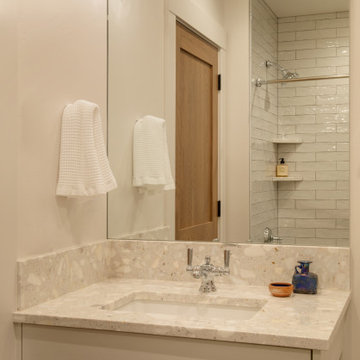
Стильный дизайн: ванная комната в стиле рустика с фасадами в стиле шейкер, полом из известняка, душевой кабиной, врезной раковиной, столешницей из искусственного кварца, белой столешницей, тумбой под одну раковину и встроенной тумбой - последний тренд
15


