Санузел в стиле рустика с плоскими фасадами – фото дизайна интерьера
Сортировать:
Бюджет
Сортировать:Популярное за сегодня
1 - 20 из 2 076 фото
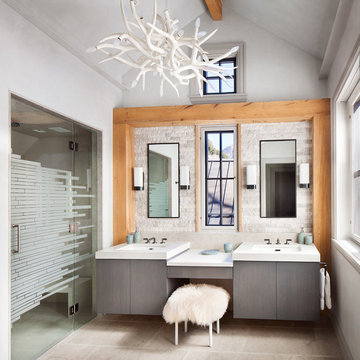
Gibeon Photography. Roll and Hill Superordinate Antler Chandelier. Kallista One Wall Sconces.
Свежая идея для дизайна: ванная комната в стиле рустика с плоскими фасадами, серыми фасадами, душем в нише, бежевой плиткой, каменной плиткой, белыми стенами, врезной раковиной и душем с распашными дверями - отличное фото интерьера
Свежая идея для дизайна: ванная комната в стиле рустика с плоскими фасадами, серыми фасадами, душем в нише, бежевой плиткой, каменной плиткой, белыми стенами, врезной раковиной и душем с распашными дверями - отличное фото интерьера

This guest bathroom bring calm to the cabin with natural tones through grey countertops and light wood cabinetry. However you always need something unique; like the gold milk globe sconce and funky shaped twin mirrors.

На фото: ванная комната в стиле рустика с фасадами цвета дерева среднего тона, белыми стенами, паркетным полом среднего тона, настольной раковиной, коричневым полом, черной столешницей и плоскими фасадами

Пример оригинального дизайна: большая главная ванная комната в деревянном доме в стиле рустика с темными деревянными фасадами, ванной на ножках, коричневыми стенами, темным паркетным полом, накладной раковиной, столешницей из дерева, коричневым полом и плоскими фасадами
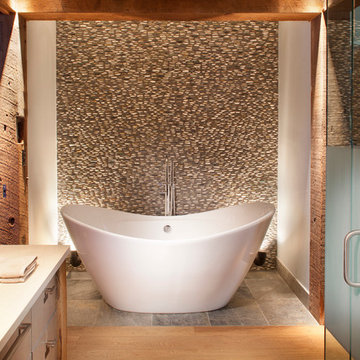
James Ray Spahn
На фото: ванная комната в стиле рустика с плоскими фасадами, фасадами цвета дерева среднего тона, отдельно стоящей ванной, галечной плиткой, белыми стенами, паркетным полом среднего тона и коричневой плиткой
На фото: ванная комната в стиле рустика с плоскими фасадами, фасадами цвета дерева среднего тона, отдельно стоящей ванной, галечной плиткой, белыми стенами, паркетным полом среднего тона и коричневой плиткой
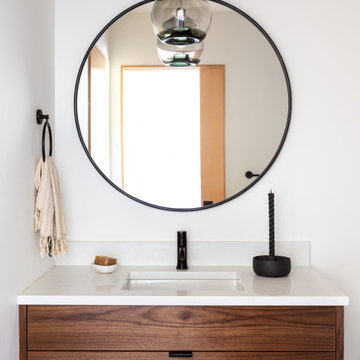
Идея дизайна: большая ванная комната в стиле рустика с плоскими фасадами, фасадами цвета дерева среднего тона, открытым душем, белыми стенами, полом из известняка, душевой кабиной, врезной раковиной, столешницей из искусственного кварца, серым полом, открытым душем, белой столешницей и тумбой под одну раковину
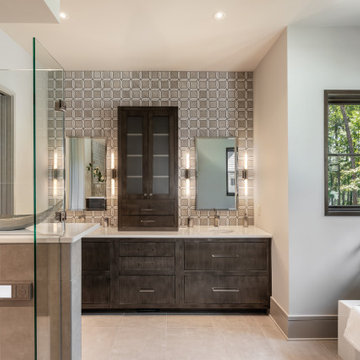
Источник вдохновения для домашнего уюта: главная ванная комната в стиле рустика с плоскими фасадами, темными деревянными фасадами, отдельно стоящей ванной, угловым душем, серой плиткой, белыми стенами, врезной раковиной, серым полом, душем с распашными дверями, белой столешницей, тумбой под две раковины и встроенной тумбой
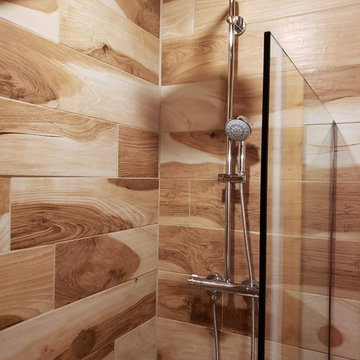
Идея дизайна: ванная комната среднего размера в стиле рустика с плоскими фасадами, черными фасадами, душем в нише, белыми стенами, полом из винила, душевой кабиной, монолитной раковиной, столешницей из искусственного кварца, коричневым полом, открытым душем и белой столешницей

Paul Dyer Photo
Источник вдохновения для домашнего уюта: ванная комната в стиле рустика с плоскими фасадами, фасадами цвета дерева среднего тона, бежевыми стенами, монолитной раковиной, серым полом и бежевой столешницей
Источник вдохновения для домашнего уюта: ванная комната в стиле рустика с плоскими фасадами, фасадами цвета дерева среднего тона, бежевыми стенами, монолитной раковиной, серым полом и бежевой столешницей

Studio Soulshine
Пример оригинального дизайна: туалет в стиле рустика с плоскими фасадами, фасадами цвета дерева среднего тона, серой плиткой, бежевыми стенами, светлым паркетным полом, настольной раковиной, бежевым полом и серой столешницей
Пример оригинального дизайна: туалет в стиле рустика с плоскими фасадами, фасадами цвета дерева среднего тона, серой плиткой, бежевыми стенами, светлым паркетным полом, настольной раковиной, бежевым полом и серой столешницей
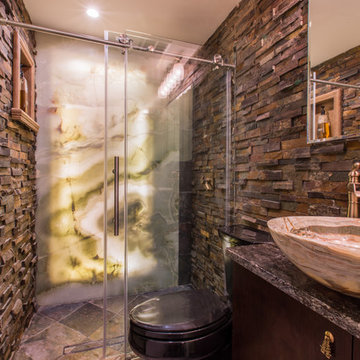
Пример оригинального дизайна: ванная комната среднего размера в стиле рустика с плоскими фасадами, темными деревянными фасадами, душем в нише, раздельным унитазом, коричневой плиткой, серой плиткой, керамогранитной плиткой, коричневыми стенами, полом из керамической плитки, душевой кабиной, настольной раковиной и столешницей из гранита
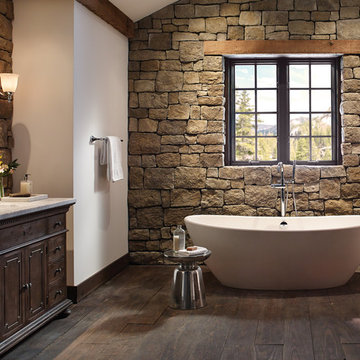
Источник вдохновения для домашнего уюта: главная ванная комната среднего размера в стиле рустика с темными деревянными фасадами, отдельно стоящей ванной, разноцветными стенами, темным паркетным полом, врезной раковиной, бежевой плиткой, коричневой плиткой, каменной плиткой, столешницей из искусственного кварца и плоскими фасадами
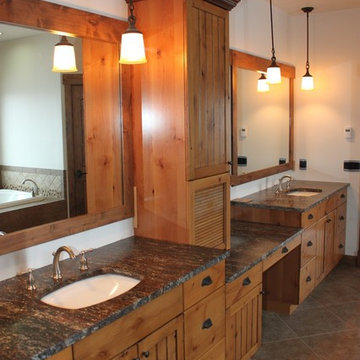
Пример оригинального дизайна: главная ванная комната среднего размера в стиле рустика с фасадами цвета дерева среднего тона, накладной ванной, бежевой плиткой, керамической плиткой, белыми стенами, полом из керамической плитки, врезной раковиной, столешницей из гранита и плоскими фасадами
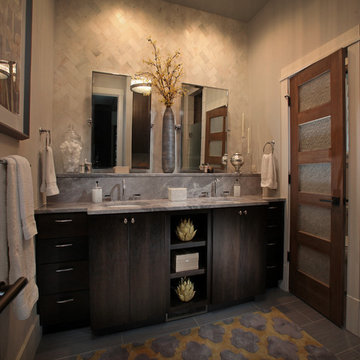
Marble subway tiles with a herringbone pattern veneer the wall. Mirrors appear to float of the wall. A subtle breakfront cabinet detail makes room for the Rain glass paneled craftsman door opening into the throne room. Cool gray Nickel marble counter tops and grain wood grain patterned floor times are another example of Modern Rustic Living architecture.
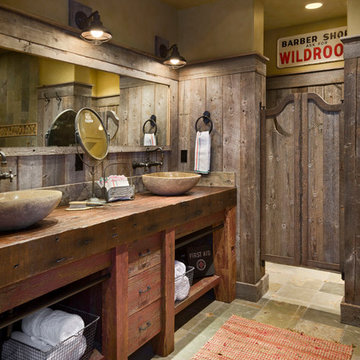
Roger Wade Studio
Свежая идея для дизайна: ванная комната в стиле рустика с настольной раковиной, плоскими фасадами, столешницей из дерева, искусственно-состаренными фасадами и коричневой столешницей - отличное фото интерьера
Свежая идея для дизайна: ванная комната в стиле рустика с настольной раковиной, плоскими фасадами, столешницей из дерева, искусственно-состаренными фасадами и коричневой столешницей - отличное фото интерьера

Источник вдохновения для домашнего уюта: ванная комната в деревянном доме в стиле рустика с монолитной раковиной, искусственно-состаренными фасадами, плоскими фасадами, паркетным полом среднего тона и мраморной столешницей
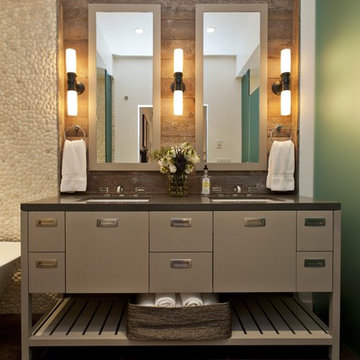
Master Bathroom Vanity. Custom vanity, reclaimed wood wall.
Идея дизайна: ванная комната: освещение в стиле рустика с врезной раковиной, плоскими фасадами, серыми фасадами, коричневой плиткой и галечной плиткой
Идея дизайна: ванная комната: освещение в стиле рустика с врезной раковиной, плоскими фасадами, серыми фасадами, коричневой плиткой и галечной плиткой

This modern rustic bathroom remodel includes two accent walls covered in reclaimed wood paneling, a freestanding slipper tub, a curbless walk-in shower, floating oak vanity and separate toilet room

The Twin Peaks Passive House + ADU was designed and built to remain resilient in the face of natural disasters. Fortunately, the same great building strategies and design that provide resilience also provide a home that is incredibly comfortable and healthy while also visually stunning.
This home’s journey began with a desire to design and build a house that meets the rigorous standards of Passive House. Before beginning the design/ construction process, the homeowners had already spent countless hours researching ways to minimize their global climate change footprint. As with any Passive House, a large portion of this research was focused on building envelope design and construction. The wall assembly is combination of six inch Structurally Insulated Panels (SIPs) and 2x6 stick frame construction filled with blown in insulation. The roof assembly is a combination of twelve inch SIPs and 2x12 stick frame construction filled with batt insulation. The pairing of SIPs and traditional stick framing allowed for easy air sealing details and a continuous thermal break between the panels and the wall framing.
Beyond the building envelope, a number of other high performance strategies were used in constructing this home and ADU such as: battery storage of solar energy, ground source heat pump technology, Heat Recovery Ventilation, LED lighting, and heat pump water heating technology.
In addition to the time and energy spent on reaching Passivhaus Standards, thoughtful design and carefully chosen interior finishes coalesce at the Twin Peaks Passive House + ADU into stunning interiors with modern farmhouse appeal. The result is a graceful combination of innovation, durability, and aesthetics that will last for a century to come.
Despite the requirements of adhering to some of the most rigorous environmental standards in construction today, the homeowners chose to certify both their main home and their ADU to Passive House Standards. From a meticulously designed building envelope that tested at 0.62 ACH50, to the extensive solar array/ battery bank combination that allows designated circuits to function, uninterrupted for at least 48 hours, the Twin Peaks Passive House has a long list of high performance features that contributed to the completion of this arduous certification process. The ADU was also designed and built with these high standards in mind. Both homes have the same wall and roof assembly ,an HRV, and a Passive House Certified window and doors package. While the main home includes a ground source heat pump that warms both the radiant floors and domestic hot water tank, the more compact ADU is heated with a mini-split ductless heat pump. The end result is a home and ADU built to last, both of which are a testament to owners’ commitment to lessen their impact on the environment.
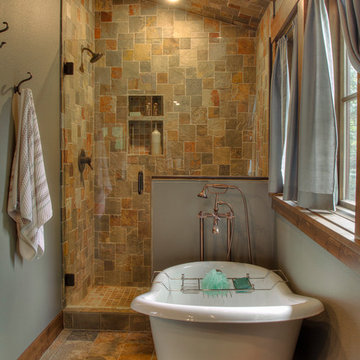
На фото: главная ванная комната среднего размера в стиле рустика с плоскими фасадами, ванной на ножках, душем в нише, разноцветной плиткой, плиткой из сланца, зелеными стенами, полом из сланца, разноцветным полом и душем с распашными дверями с
Санузел в стиле рустика с плоскими фасадами – фото дизайна интерьера
1

