Санузел среднего размера в стиле рустика – фото дизайна интерьера
Сортировать:
Бюджет
Сортировать:Популярное за сегодня
1 - 20 из 6 293 фото

a bathroom was added between the existing garage and home. A window couldn't be added, so a skylight brings needed sunlight into the space.
WoodStone Inc, General Contractor
Home Interiors, Cortney McDougal, Interior Design
Draper White Photography

На фото: ванная комната среднего размера в стиле рустика с ванной в нише, душем над ванной, серой плиткой, серыми стенами, серым полом, полом из сланца, душевой кабиной и душем с распашными дверями с
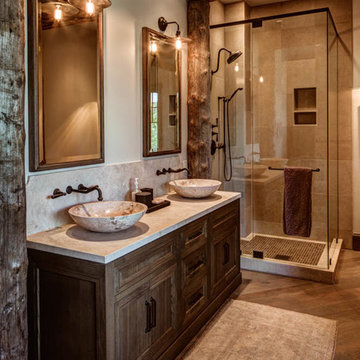
На фото: ванная комната среднего размера в стиле рустика с фасадами цвета дерева среднего тона, ванной в нише, душем над ванной, серой плиткой, душевой кабиной, настольной раковиной и бежевыми стенами

GlassArt Design can create any size and style of mirrors for any application. We delivered and installed these two mirrors into a newly remodeled bathroom located on beautiful Bay Lake, MN.

Photos by Tad Davis Photography
Источник вдохновения для домашнего уюта: главная ванная комната среднего размера в стиле рустика с фасадами в стиле шейкер, искусственно-состаренными фасадами, отдельно стоящей ванной, бежевой плиткой, керамической плиткой, синими стенами, полом из керамической плитки, врезной раковиной и столешницей из гранита
Источник вдохновения для домашнего уюта: главная ванная комната среднего размера в стиле рустика с фасадами в стиле шейкер, искусственно-состаренными фасадами, отдельно стоящей ванной, бежевой плиткой, керамической плиткой, синими стенами, полом из керамической плитки, врезной раковиной и столешницей из гранита

Bradshaw Photography
На фото: ванная комната среднего размера в стиле рустика с открытыми фасадами, искусственно-состаренными фасадами, унитазом-моноблоком, серой плиткой, керамической плиткой, серыми стенами, полом из керамической плитки, душевой кабиной, столешницей из дерева, настольной раковиной, коричневой столешницей, душем в нише, коричневым полом и душем с распашными дверями
На фото: ванная комната среднего размера в стиле рустика с открытыми фасадами, искусственно-состаренными фасадами, унитазом-моноблоком, серой плиткой, керамической плиткой, серыми стенами, полом из керамической плитки, душевой кабиной, столешницей из дерева, настольной раковиной, коричневой столешницей, душем в нише, коричневым полом и душем с распашными дверями

The existing tub and shower in this master bathroom were removed to create more space for a curbless, walk in shower. 4" x 8" brick style tile on the shower walls, and pebble tile on the shower floor bring in the warm earth tones the clients desired. Venetian bronze fixtures complete the rustic feel for this charming master shower!
Are you thinking about remodeling your bathroom? We offer complimentary design consultations. Please feel free to contact us.
602-428-6112
www.CustomCreativeRemodeling.com

Свежая идея для дизайна: ванная комната среднего размера в стиле рустика с фасадами в стиле шейкер, темными деревянными фасадами, угловым душем, раздельным унитазом, коричневой плиткой, разноцветной плиткой, каменной плиткой, бежевыми стенами, полом из керамогранита, душевой кабиной и столешницей из гранита - отличное фото интерьера

Стильный дизайн: ванная комната среднего размера в стиле рустика с фасадами с выступающей филенкой, фасадами цвета дерева среднего тона, накладной ванной, синими стенами, душевой кабиной, настольной раковиной, коричневой столешницей, встроенной тумбой и деревянными стенами - последний тренд

Closer look of the open shower of the Master Bathroom.
Shower pan is Emser Riviera pebble tile, in a four color blend. Shower walls are Bedrosians Barrel 8x48" tile in Harvest, installed in a vertical offset pattern.
The exterior wall of the open shower is custom patchwork wood cladding, enclosed by exposed beams. Robe hooks on the back wall of the shower are Delta Dryden double hooks in brilliance stainless.
Master bathroom flooring and floor base is 12x24" Bedrosians, from the Simply collection in Modern Coffee, flooring is installed in an offset pattern.
Ceiling is painted in Sherwin Williams "Kilim Beige."
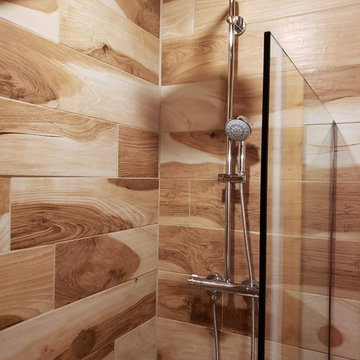
Идея дизайна: ванная комната среднего размера в стиле рустика с плоскими фасадами, черными фасадами, душем в нише, белыми стенами, полом из винила, душевой кабиной, монолитной раковиной, столешницей из искусственного кварца, коричневым полом, открытым душем и белой столешницей
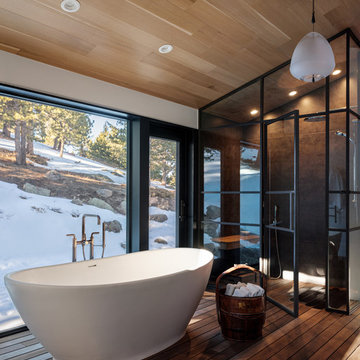
A simple free-standing tub to help you unwind.
На фото: главная ванная комната среднего размера в стиле рустика с отдельно стоящей ванной и душевой комнатой с
На фото: главная ванная комната среднего размера в стиле рустика с отдельно стоящей ванной и душевой комнатой с

Darren Taylor
Стильный дизайн: ванная комната среднего размера в стиле рустика с фасадами островного типа, фасадами цвета дерева среднего тона, душевой комнатой, раздельным унитазом, бежевой плиткой, терракотовой плиткой, бежевыми стенами, полом из терракотовой плитки, душевой кабиной, монолитной раковиной, столешницей из плитки, красным полом, открытым душем и белой столешницей - последний тренд
Стильный дизайн: ванная комната среднего размера в стиле рустика с фасадами островного типа, фасадами цвета дерева среднего тона, душевой комнатой, раздельным унитазом, бежевой плиткой, терракотовой плиткой, бежевыми стенами, полом из терракотовой плитки, душевой кабиной, монолитной раковиной, столешницей из плитки, красным полом, открытым душем и белой столешницей - последний тренд
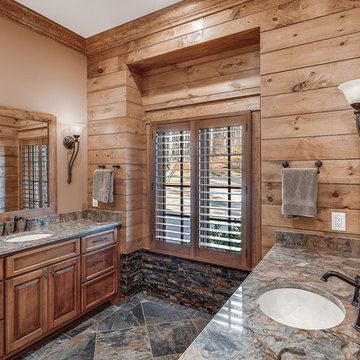
Modern functionality meets rustic charm in this expansive custom home. Featuring a spacious open-concept great room with dark hardwood floors, stone fireplace, and wood finishes throughout.
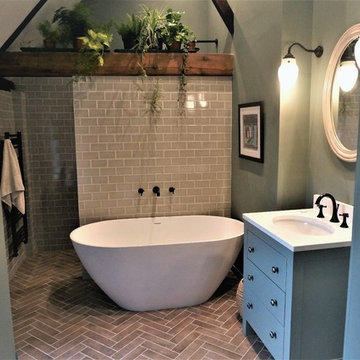
Our experience was employed for this project to execute the remodelling and refit of a dressing room and bathroom in Sevenoaks.
Designing and remodelling this beautiful Oast house had a few difficult challenges to overcome. We had to start from scratch, taking rooms back to a shell. We started by reinforcing the floor with the guidance of a structural engineer. We then re-formed and reshaped all the rooms on the left wing of the house. We rewired, replumbed and relocated the soil stack before we could start putting in all the beautiful fixtures and fittings.
We designed the fitted wardrobes for the dressing room, and incorporated a secret door leading through to the master en-suite bathroom.
In the bathroom, we used Bronze taps and accessories to great effect in this rustic chic scheme. The chalky green blue walls create a harmonious space to unwind, juxtaposed with the stunning parquet tiled floor with botanical features added to dress the beams.
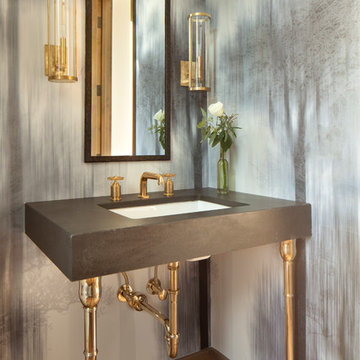
Пример оригинального дизайна: туалет среднего размера в стиле рустика с врезной раковиной, столешницей из бетона, серой столешницей, разноцветными стенами и светлым паркетным полом
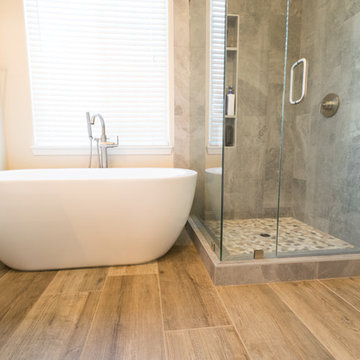
Allenhaus Productions
Идея дизайна: главная ванная комната среднего размера в стиле рустика с фасадами с выступающей филенкой, коричневыми фасадами, отдельно стоящей ванной, угловым душем, серой плиткой, керамической плиткой, бежевыми стенами, полом из керамогранита, врезной раковиной, коричневым полом, душем с распашными дверями и белой столешницей
Идея дизайна: главная ванная комната среднего размера в стиле рустика с фасадами с выступающей филенкой, коричневыми фасадами, отдельно стоящей ванной, угловым душем, серой плиткой, керамической плиткой, бежевыми стенами, полом из керамогранита, врезной раковиной, коричневым полом, душем с распашными дверями и белой столешницей

На фото: главная ванная комната среднего размера в стиле рустика с фасадами в стиле шейкер, бежевыми фасадами, душем в нише, коричневой плиткой, керамогранитной плиткой, бежевыми стенами, полом из керамогранита, врезной раковиной, столешницей из искусственного кварца, коричневым полом, душем с распашными дверями и коричневой столешницей

Renovation of a master bath suite, dressing room and laundry room in a log cabin farm house. Project involved expanding the space to almost three times the original square footage, which resulted in the attractive exterior rock wall becoming a feature interior wall in the bathroom, accenting the stunning copper soaking bathtub.
A two tone brick floor in a herringbone pattern compliments the variations of color on the interior rock and log walls. A large picture window near the copper bathtub allows for an unrestricted view to the farmland. The walk in shower walls are porcelain tiles and the floor and seat in the shower are finished with tumbled glass mosaic penny tile. His and hers vanities feature soapstone counters and open shelving for storage.
Concrete framed mirrors are set above each vanity and the hand blown glass and concrete pendants compliment one another.
Interior Design & Photo ©Suzanne MacCrone Rogers
Architectural Design - Robert C. Beeland, AIA, NCARB

На фото: главная ванная комната среднего размера в стиле рустика с фасадами в стиле шейкер, белыми фасадами, отдельно стоящей ванной, душем в нише, раздельным унитазом, бежевой плиткой, плиткой мозаикой, бежевыми стенами, полом из керамогранита, раковиной с несколькими смесителями, столешницей из талькохлорита, бежевым полом и черной столешницей
Санузел среднего размера в стиле рустика – фото дизайна интерьера
1

