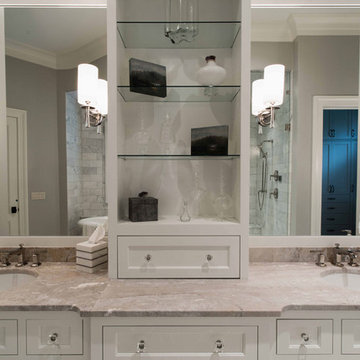Санузел в стиле рустика – фото дизайна интерьера
Сортировать:
Бюджет
Сортировать:Популярное за сегодня
61 - 80 из 43 020 фото
1 из 2
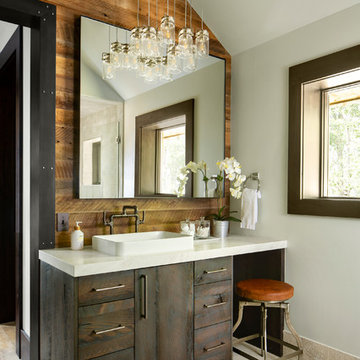
Стильный дизайн: ванная комната в стиле рустика с плоскими фасадами, темными деревянными фасадами, серыми стенами, настольной раковиной, бежевым полом, серой столешницей и зеркалом с подсветкой - последний тренд
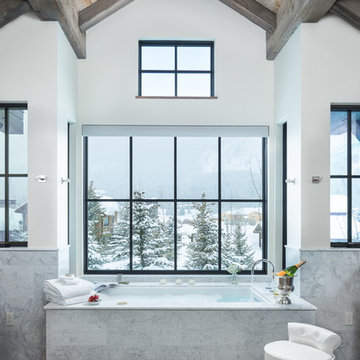
We love to collaborate, whenever and wherever the opportunity arises. For this mountainside retreat, we entered at a unique point in the process—to collaborate on the interior architecture—lending our expertise in fine finishes and fixtures to complete the spaces, thereby creating the perfect backdrop for the family of furniture makers to fill in each vignette. Catering to a design-industry client meant we sourced with singularity and sophistication in mind, from matchless slabs of marble for the kitchen and master bath to timeless basin sinks that feel right at home on the frontier and custom lighting with both industrial and artistic influences. We let each detail speak for itself in situ.

Photography by Stu Estler
Идея дизайна: маленькая главная ванная комната в стиле рустика с угловым душем, раздельным унитазом, белой плиткой, плиткой кабанчик, белыми стенами, полом из цементной плитки, разноцветным полом и душем с распашными дверями для на участке и в саду
Идея дизайна: маленькая главная ванная комната в стиле рустика с угловым душем, раздельным унитазом, белой плиткой, плиткой кабанчик, белыми стенами, полом из цементной плитки, разноцветным полом и душем с распашными дверями для на участке и в саду
Find the right local pro for your project

Свежая идея для дизайна: детская ванная комната среднего размера в стиле рустика с фасадами в стиле шейкер, темными деревянными фасадами, накладной ванной, угловым душем, раздельным унитазом, белой плиткой, плиткой кабанчик, бежевыми стенами, полом из керамогранита, врезной раковиной, столешницей из гранита, коричневым полом, открытым душем и бежевой столешницей - отличное фото интерьера
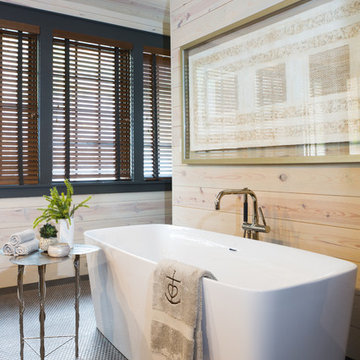
The flooring is a copper penny tile that is bordered with an expresso walnut plank. Above the bathtub is textured handmade paper to add the contrast or delicacy against the very natural wood planking on the walls and ceiling. A balance of masculine and feminine, rustic and modern for this space.

The master suite pulls from this dark bronze pallet. A custom stain was created from the exterior. The exterior mossy bronze-green on the window sashes and shutters was the inspiration for the stain. The walls and ceilings are planks and then for a calming and soothing effect, custom window treatments that are in a dark bronze velvet were added. In the master bath, it feels like an enclosed sleeping porch, The vanity is placed in front of the windows so there is a view out to the lake when getting ready each morning. Custom brass framed mirrors hang over the windows. The vanity is an updated design with random width and depth planks. The hardware is brass and bone. The countertop is lagos azul limestone.
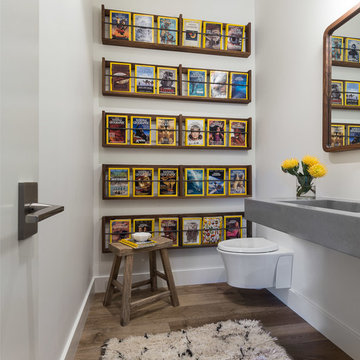
David Livingston
Пример оригинального дизайна: туалет в стиле рустика с белыми стенами, темным паркетным полом, монолитной раковиной, столешницей из бетона, серой столешницей и инсталляцией
Пример оригинального дизайна: туалет в стиле рустика с белыми стенами, темным паркетным полом, монолитной раковиной, столешницей из бетона, серой столешницей и инсталляцией
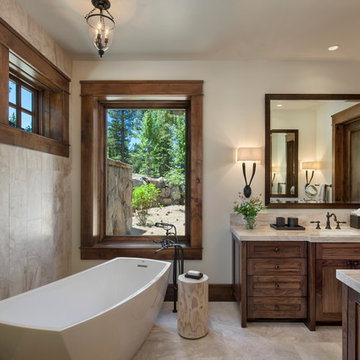
На фото: главная ванная комната в стиле рустика с фасадами с утопленной филенкой, темными деревянными фасадами, отдельно стоящей ванной, бежевыми стенами, врезной раковиной, бежевым полом, бежевой столешницей и зеркалом с подсветкой с
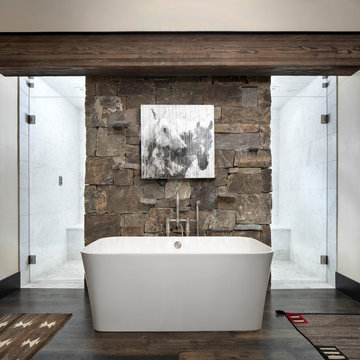
The Master Bathroom contains a double entrance walk in shower and a large soaking tub.
Photos by Gibeon Photography
Пример оригинального дизайна: главная ванная комната в стиле рустика с бежевыми стенами, темным паркетным полом, коричневым полом, отдельно стоящей ванной, душем без бортиков, белой плиткой и душем с распашными дверями
Пример оригинального дизайна: главная ванная комната в стиле рустика с бежевыми стенами, темным паркетным полом, коричневым полом, отдельно стоящей ванной, душем без бортиков, белой плиткой и душем с распашными дверями
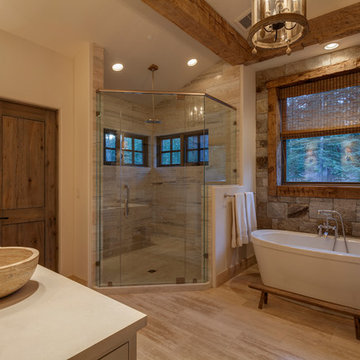
Идея дизайна: главная ванная комната в стиле рустика с отдельно стоящей ванной, угловым душем, бежевой плиткой, бежевыми стенами, настольной раковиной, бежевым полом, душем с распашными дверями и серой столешницей
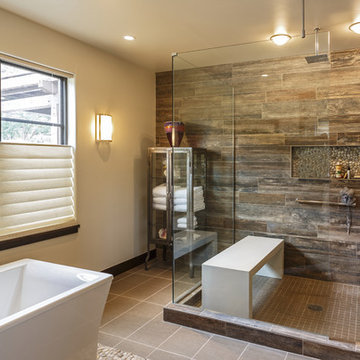
Идея дизайна: главная ванная комната в стиле рустика с отдельно стоящей ванной, угловым душем, коричневой плиткой, белыми стенами, серым полом и душем с распашными дверями
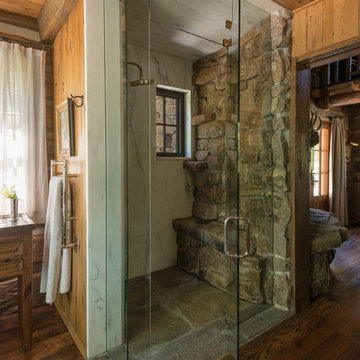
Peter Zimmerman Architects // Peace Design // Audrey Hall Photography
Стильный дизайн: ванная комната в деревянном доме в стиле рустика с темным паркетным полом, душем с распашными дверями и окном - последний тренд
Стильный дизайн: ванная комната в деревянном доме в стиле рустика с темным паркетным полом, душем с распашными дверями и окном - последний тренд
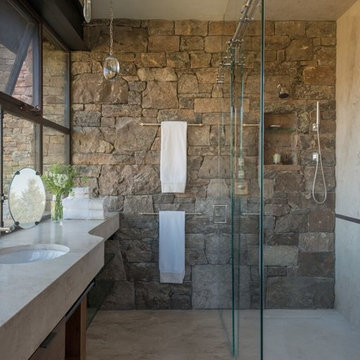
На фото: ванная комната в стиле рустика с душем без бортиков, врезной раковиной, серым полом, душем с раздвижными дверями и серой столешницей
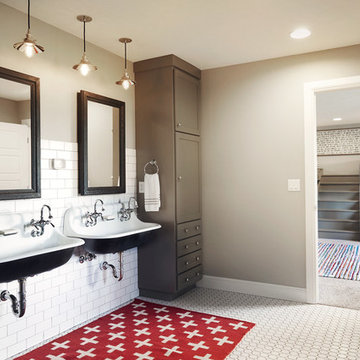
Photography by Starboard & Port of Springfield, Missouri.
Свежая идея для дизайна: большая детская ванная комната в стиле рустика с фасадами в стиле шейкер, серыми фасадами, белой плиткой, плиткой кабанчик, серыми стенами, полом из мозаичной плитки, подвесной раковиной и белым полом - отличное фото интерьера
Свежая идея для дизайна: большая детская ванная комната в стиле рустика с фасадами в стиле шейкер, серыми фасадами, белой плиткой, плиткой кабанчик, серыми стенами, полом из мозаичной плитки, подвесной раковиной и белым полом - отличное фото интерьера

Пример оригинального дизайна: маленький туалет в стиле рустика с коричневыми стенами, столешницей из гранита, синим полом, монолитной раковиной и серой столешницей для на участке и в саду
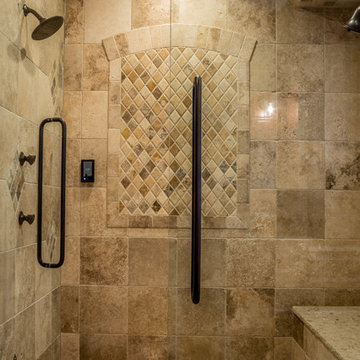
На фото: большая главная ванная комната в стиле рустика с фасадами с выступающей филенкой, фасадами цвета дерева среднего тона, полновстраиваемой ванной, душем без бортиков, раздельным унитазом, бежевой плиткой, плиткой кабанчик, бежевыми стенами, полом из керамической плитки, врезной раковиной, столешницей из искусственного кварца, бежевым полом и душем с распашными дверями с
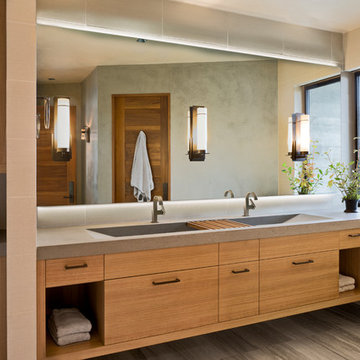
Laura Hull Photography
Cloudhidden Studios custom concrete
Пример оригинального дизайна: ванная комната среднего размера в стиле рустика с полом из травертина, столешницей из бетона, плоскими фасадами, фасадами цвета дерева среднего тона, раковиной с несколькими смесителями и серым полом
Пример оригинального дизайна: ванная комната среднего размера в стиле рустика с полом из травертина, столешницей из бетона, плоскими фасадами, фасадами цвета дерева среднего тона, раковиной с несколькими смесителями и серым полом

Our owners were looking to upgrade their master bedroom into a hotel-like oasis away from the world with a rustic "ski lodge" feel. The bathroom was gutted, we added some square footage from a closet next door and created a vaulted, spa-like bathroom space with a feature soaking tub. We connected the bedroom to the sitting space beyond to make sure both rooms were able to be used and work together. Added some beams to dress up the ceilings along with a new more modern soffit ceiling complete with an industrial style ceiling fan. The master bed will be positioned at the actual reclaimed barn-wood wall...The gas fireplace is see-through to the sitting area and ties the large space together with a warm accent. This wall is coated in a beautiful venetian plaster. Also included 2 walk-in closet spaces (being fitted with closet systems) and an exercise room.
Pros that worked on the project included: Holly Nase Interiors, S & D Renovations (who coordinated all of the construction), Agentis Kitchen & Bath, Veneshe Master Venetian Plastering, Stoves & Stuff Fireplaces
Санузел в стиле рустика – фото дизайна интерьера

Beth Singer
На фото: совмещенный санузел в стиле рустика с открытыми фасадами, фасадами цвета дерева среднего тона, бежевой плиткой, черно-белой плиткой, серой плиткой, бежевыми стенами, паркетным полом среднего тона, столешницей из дерева, коричневым полом, каменной плиткой, подвесной раковиной, коричневой столешницей, тумбой под одну раковину, балками на потолке и стенами из вагонки
На фото: совмещенный санузел в стиле рустика с открытыми фасадами, фасадами цвета дерева среднего тона, бежевой плиткой, черно-белой плиткой, серой плиткой, бежевыми стенами, паркетным полом среднего тона, столешницей из дерева, коричневым полом, каменной плиткой, подвесной раковиной, коричневой столешницей, тумбой под одну раковину, балками на потолке и стенами из вагонки
4


