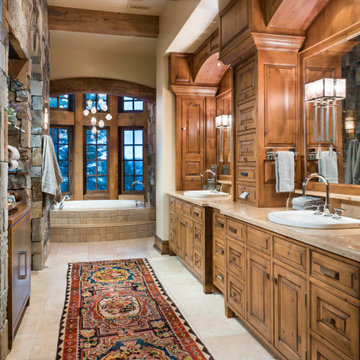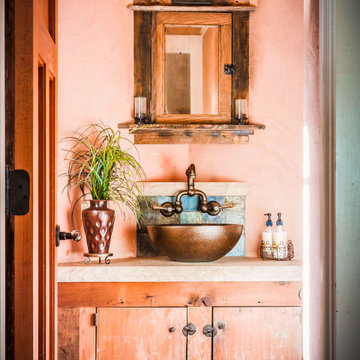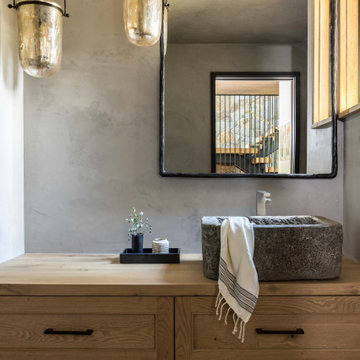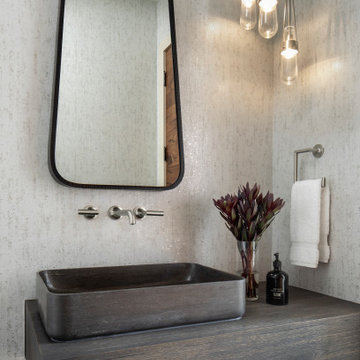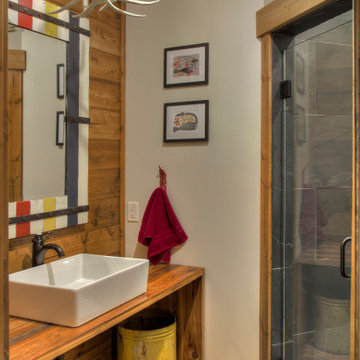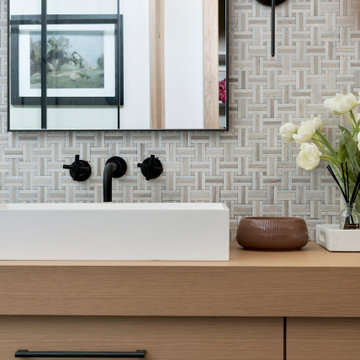Санузел в стиле рустика – фото дизайна интерьера
Сортировать:
Бюджет
Сортировать:Популярное за сегодня
21 - 40 из 43 001 фото
1 из 2
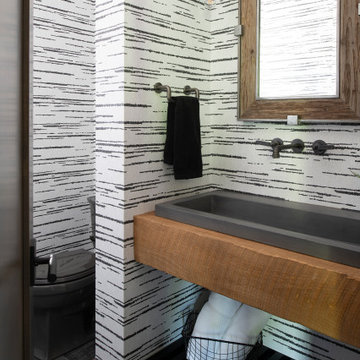
Стильный дизайн: туалет в стиле рустика - последний тренд

Grey Quartzite Leathered Slab
Идея дизайна: главная ванная комната в стиле рустика с фасадами в стиле шейкер, полом из известняка, врезной раковиной, столешницей из кварцита, серой столешницей, тумбой под две раковины и встроенной тумбой
Идея дизайна: главная ванная комната в стиле рустика с фасадами в стиле шейкер, полом из известняка, врезной раковиной, столешницей из кварцита, серой столешницей, тумбой под две раковины и встроенной тумбой
Find the right local pro for your project

This guest bathroom bring calm to the cabin with natural tones through grey countertops and light wood cabinetry. However you always need something unique; like the gold milk globe sconce and funky shaped twin mirrors.

This remodel began as a powder bathroom and hall bathroom project, giving the powder bath a beautiful shaker style wainscoting and completely remodeling the second-floor hall bath. The second-floor hall bathroom features a mosaic tile accent, subway tile used for the entire shower, brushed nickel finishes, and a beautiful dark grey stained vanity with a quartz countertop. Once the powder bath and hall bathroom was complete, the homeowner decided to immediately pursue the master bathroom, creating a stunning, relaxing space. The master bathroom received the same styled wainscotting as the powder bath, as well as a free-standing tub, oil-rubbed bronze finishes, and porcelain tile flooring.
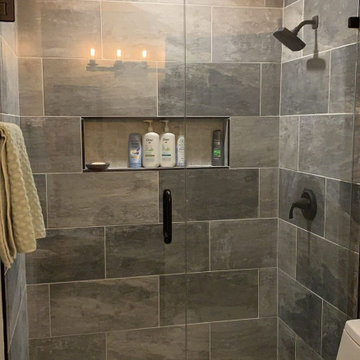
На фото: детская ванная комната среднего размера в стиле рустика с душем в нише, коричневой плиткой, керамогранитной плиткой, бежевыми стенами, полом из керамогранита и душем с распашными дверями

we remodeled this lake home's second bathroom. We stole some space from an adjacent storage room to add a much needed shower. We used river rock for the floor and the shower floor and wall detail. We also left all wood unfinished to add to the rustic charm.
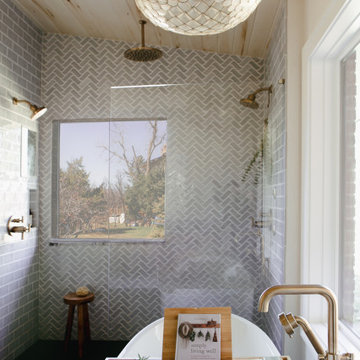
This home was a joy to work on! Check back for more information and a blog on the project soon.
Photographs by Jordan Katz
Interior Styling by Kristy Oatman

A fun and colorful bathroom with plenty of space. The blue stained vanity shows the variation in color as the wood grain pattern peeks through. Marble countertop with soft and subtle veining combined with textured glass sconces wrapped in metal is the right balance of soft and rustic.

Свежая идея для дизайна: главная ванная комната среднего размера в стиле рустика с плоскими фасадами, коричневыми фасадами, ванной в нише, белыми стенами, полом из керамической плитки, накладной раковиной, столешницей из искусственного камня, бежевым полом, бежевой столешницей, тумбой под одну раковину и встроенной тумбой - отличное фото интерьера
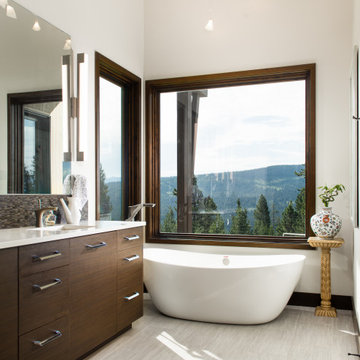
Идея дизайна: большая главная ванная комната в стиле рустика с плоскими фасадами, темными деревянными фасадами, отдельно стоящей ванной, белыми стенами, светлым паркетным полом, врезной раковиной, белой столешницей, тумбой под одну раковину и встроенной тумбой

A close friend of one of our owners asked for some help, inspiration, and advice in developing an area in the mezzanine level of their commercial office/shop so that they could entertain friends, family, and guests. They wanted a bar area, a poker area, and seating area in a large open lounge space. So although this was not a full-fledged Four Elements project, it involved a Four Elements owner's design ideas and handiwork, a few Four Elements sub-trades, and a lot of personal time to help bring it to fruition. You will recognize similar design themes as used in the Four Elements office like barn-board features, live edge wood counter-tops, and specialty LED lighting seen in many of our projects. And check out the custom poker table and beautiful rope/beam light fixture constructed by our very own Peter Russell. What a beautiful and cozy space!
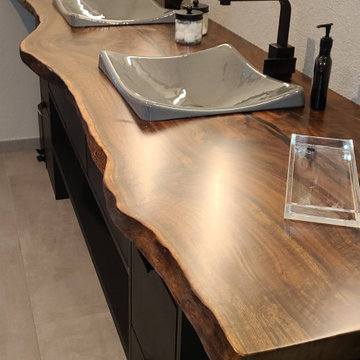
By relocating the entrance to the walk in closet where the original shower was located provided the room to design a long double sink vanity. Their wish list was....living edge wood vanity top and a bathroom that can be their sanctuary to relax after a hard day at work and skiing.
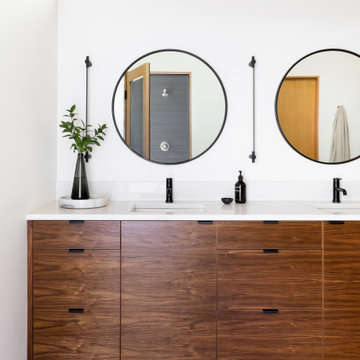
Пример оригинального дизайна: большая главная ванная комната в стиле рустика с открытым душем, полом из известняка, врезной раковиной, столешницей из искусственного кварца, серым полом, открытым душем, белой столешницей и деревянным потолком
Санузел в стиле рустика – фото дизайна интерьера
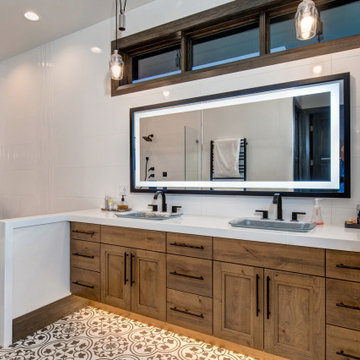
Стильный дизайн: ванная комната в стиле рустика с фасадами с утопленной филенкой, фасадами цвета дерева среднего тона, отдельно стоящей ванной, белой плиткой, накладной раковиной, разноцветным полом, белой столешницей, тумбой под две раковины и подвесной тумбой - последний тренд
2


