Санузел в стиле модернизм с стеклянной столешницей – фото дизайна интерьера
Сортировать:
Бюджет
Сортировать:Популярное за сегодня
141 - 160 из 1 230 фото
1 из 3
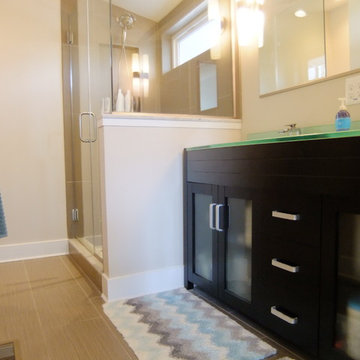
Идея дизайна: главная ванная комната среднего размера в стиле модернизм с стеклянными фасадами, темными деревянными фасадами, угловым душем, стеклянной столешницей и душем с распашными дверями
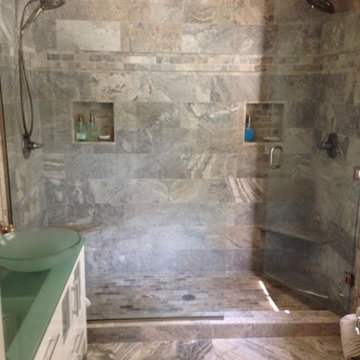
Идея дизайна: главная ванная комната среднего размера в стиле модернизм с стеклянными фасадами, белыми фасадами, ванной в нише, двойным душем, бежевой плиткой, каменной плиткой, бежевыми стенами, полом из керамогранита, настольной раковиной, стеклянной столешницей, бежевым полом и душем с раздвижными дверями
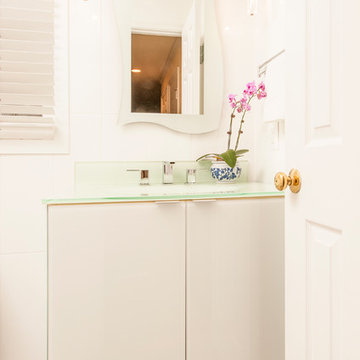
На фото: маленький туалет в стиле модернизм с монолитной раковиной, белыми фасадами, стеклянной столешницей, белой плиткой, стеклянной плиткой, белыми стенами и плоскими фасадами для на участке и в саду
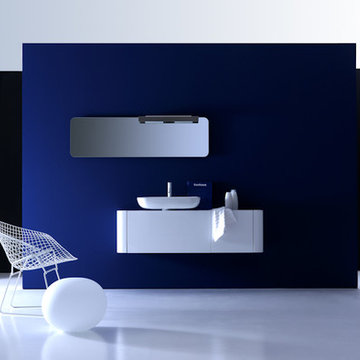
Cabinet: W47.24" X D15.74" X H15.74" includes sink.
Sink: W23.62" X D15.74"
Mirror: W47.24" X H15.74"
Made in Italy.
Delivery time: 10-12 weeks.
Faucet not included.
Color and finish can be adjusted.
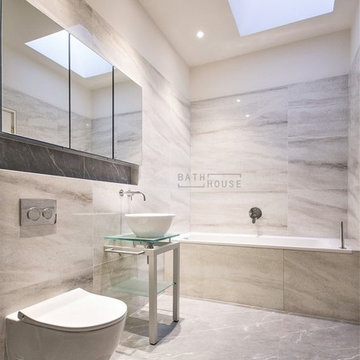
Bath House Design
На фото: детская ванная комната среднего размера в стиле модернизм с плоскими фасадами, душевой комнатой, инсталляцией, белой плиткой, керамогранитной плиткой, белыми стенами, полом из керамогранита, настольной раковиной, стеклянной столешницей, черным полом, открытым душем и белой столешницей с
На фото: детская ванная комната среднего размера в стиле модернизм с плоскими фасадами, душевой комнатой, инсталляцией, белой плиткой, керамогранитной плиткой, белыми стенами, полом из керамогранита, настольной раковиной, стеклянной столешницей, черным полом, открытым душем и белой столешницей с
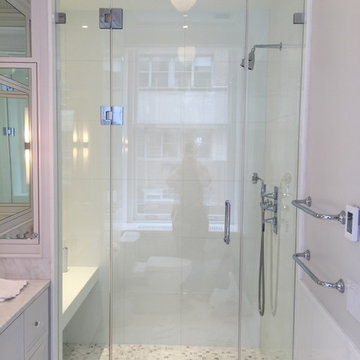
Swing shower door 3/8 clear tempered glass installed for our customers in New York in Manhattan looks great in the interior
На фото: главная ванная комната среднего размера в стиле модернизм с открытыми фасадами, душем над ванной, цементной плиткой, стеклянной столешницей и открытым душем
На фото: главная ванная комната среднего размера в стиле модернизм с открытыми фасадами, душем над ванной, цементной плиткой, стеклянной столешницей и открытым душем
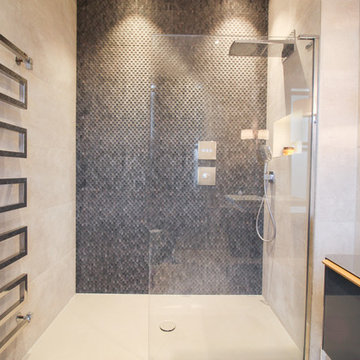
Opun
На фото: главная ванная комната среднего размера в стиле модернизм с стеклянными фасадами, серыми фасадами, открытым душем, инсталляцией, бежевой плиткой, керамогранитной плиткой, серыми стенами, полом из керамогранита, накладной раковиной, стеклянной столешницей, бежевым полом, открытым душем и серой столешницей с
На фото: главная ванная комната среднего размера в стиле модернизм с стеклянными фасадами, серыми фасадами, открытым душем, инсталляцией, бежевой плиткой, керамогранитной плиткой, серыми стенами, полом из керамогранита, накладной раковиной, стеклянной столешницей, бежевым полом, открытым душем и серой столешницей с
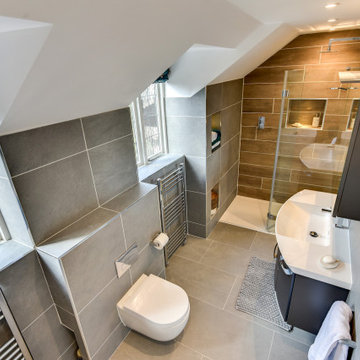
Grey Bathroom in Storrington, West Sussex
Contemporary grey furniture and tiling combine with natural wood accents for this sizeable en-suite in Storrington.
The Brief
This Storrington client had a plan to remove a dividing wall between a family bathroom and an existing en-suite to make a sizeable and luxurious new en-suite.
The design idea for the resulting en-suite space was to include a walk-in shower and separate bathing area, with a layout to make the most of natural light. A modern grey theme was preferred with a softening accent colour.
Design Elements
Removing the dividing wall created a long space with plenty of layout options.
After contemplating multiple designs, it was decided the bathing and showering areas should be at opposite ends of the room to create separation within the space.
To create the modern, high-impact theme required, large format grey tiles have been utilised in harmony with a wood-effect accent tile, which feature at opposite ends of the en-suite.
The furniture has been chosen to compliment the modern theme, with a curved Pelipal Cassca unit opted for in a Steel Grey Metallic finish. A matching three-door mirrored unit has provides extra storage for this client, plus it is also equipped with useful LED downlighting.
Special Inclusions
Plenty of additional storage has been made available through the use of built-in niches. These are useful for showering and bathing essentials, as well as a nice place to store decorative items. These niches have been equipped with small downlights to create an alluring ambience.
A spacious walk-in shower has been opted for, which is equipped with a chrome enclosure from British supplier Crosswater. The enclosure combines well with chrome brassware has been used elsewhere in the room from suppliers Saneux and Vado.
Project Highlight
The bathing area of this en-suite is a soothing focal point of this renovation.
It has been placed centrally to the feature wall, in which a built-in niche has been included with discrete downlights. Green accents, natural decorative items, and chrome brassware combines really well at this end of the room.
The End Result
The end result is a completely transformed en-suite bathroom, unrecognisable from the two separate rooms that existed here before. A modern theme is consistent throughout the design, which makes use of natural highlights and inventive storage areas.
Discover how our expert designers can transform your own bathroom with a free design appointment and quotation. Arrange a free appointment in showroom or online.
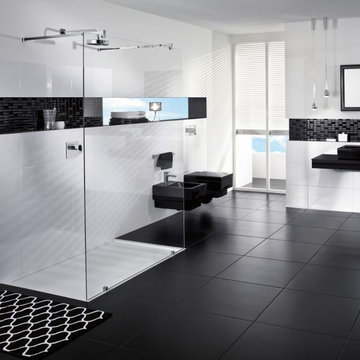
Идея дизайна: большая ванная комната в стиле модернизм с душем без бортиков, черной плиткой, каменной плиткой, желтыми стенами, полом из керамогранита, черным полом, открытым душем, потолком с обоями, обоями на стенах, черными фасадами, инсталляцией, стеклянной столешницей, черной столешницей, тумбой под одну раковину и подвесной тумбой
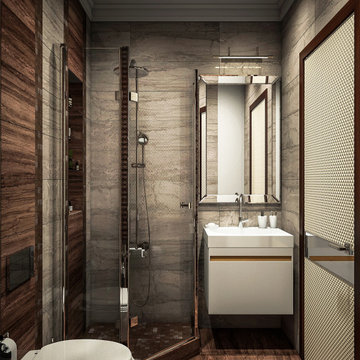
The idea of decorating a bathroom in beige and brown. The dark shade successfully emphasizes the architectural elements. Tiles are used for wall decoration. Wooden floor variation looks harmonious with white. Accent inserts in the interior visually attract attention and make the atmosphere richer. The bathroom furniture is white to match the main background. There is a shower in the corner with a glass partition. Such a shower looks aesthetically pleasing and visually increases the volume of the room. You can also see the shelves built into the wall for bathroom accessories. Ceiling-mounted light bulbs illuminate the bathroom, while the illuminated mirror creates a beautiful visual effect.
Learn more about our 3D Rendering services - https://www.archviz-studio.com/

The shower bench is exquisitely designed, creating another dimension as it traces out of the semi-frameless shower screen.
Идея дизайна: большая главная ванная комната в стиле модернизм с плоскими фасадами, светлыми деревянными фасадами, двойным душем, раздельным унитазом, бежевой плиткой, керамической плиткой, бежевыми стенами, полом из цементной плитки, монолитной раковиной, стеклянной столешницей, серым полом, душем с распашными дверями, белой столешницей, сиденьем для душа, тумбой под одну раковину, подвесной тумбой и многоуровневым потолком
Идея дизайна: большая главная ванная комната в стиле модернизм с плоскими фасадами, светлыми деревянными фасадами, двойным душем, раздельным унитазом, бежевой плиткой, керамической плиткой, бежевыми стенами, полом из цементной плитки, монолитной раковиной, стеклянной столешницей, серым полом, душем с распашными дверями, белой столешницей, сиденьем для душа, тумбой под одну раковину, подвесной тумбой и многоуровневым потолком
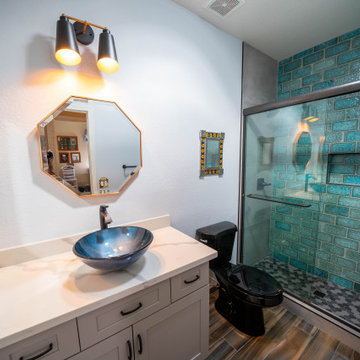
Пример оригинального дизайна: маленькая ванная комната в стиле модернизм с фасадами в стиле шейкер, серыми фасадами, открытым душем, унитазом-моноблоком, зеленой плиткой, керамической плиткой, серыми стенами, полом из керамической плитки, душевой кабиной, настольной раковиной, стеклянной столешницей, коричневым полом, душем с раздвижными дверями, серой столешницей, тумбой под одну раковину и напольной тумбой для на участке и в саду
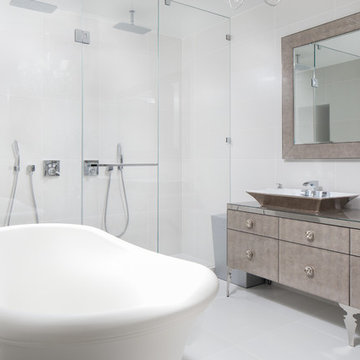
На фото: главная ванная комната среднего размера в стиле модернизм с фасадами островного типа, фасадами цвета дерева среднего тона, отдельно стоящей ванной, двойным душем, унитазом-моноблоком, белой плиткой, керамической плиткой, белыми стенами, полом из керамической плитки, настольной раковиной, стеклянной столешницей, бежевым полом, душем с распашными дверями и бирюзовой столешницей с
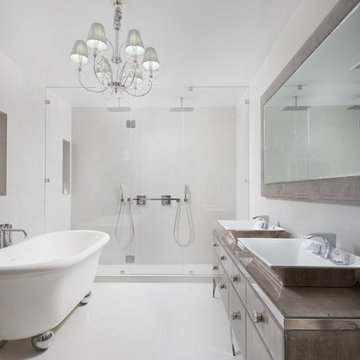
NICHOLAS DOYLE PHOTOGRAPHY
На фото: большая главная ванная комната в стиле модернизм с плоскими фасадами, коричневыми фасадами, отдельно стоящей ванной, двойным душем, унитазом-моноблоком, бежевой плиткой, керамической плиткой, бежевыми стенами, полом из керамической плитки, настольной раковиной, стеклянной столешницей, бежевым полом и душем с распашными дверями
На фото: большая главная ванная комната в стиле модернизм с плоскими фасадами, коричневыми фасадами, отдельно стоящей ванной, двойным душем, унитазом-моноблоком, бежевой плиткой, керамической плиткой, бежевыми стенами, полом из керамической плитки, настольной раковиной, стеклянной столешницей, бежевым полом и душем с распашными дверями
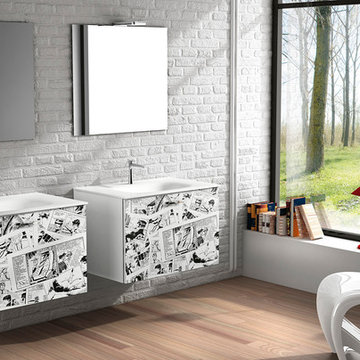
На фото: маленькая ванная комната в стиле модернизм с монолитной раковиной, фасадами островного типа, белыми фасадами, стеклянной столешницей, отдельно стоящей ванной, угловым душем, раздельным унитазом, бежевой плиткой, керамической плиткой, бежевыми стенами, душевой кабиной и темным паркетным полом для на участке и в саду
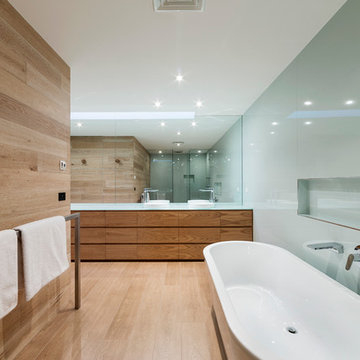
John Wheatley Photographer
Свежая идея для дизайна: ванная комната в стиле модернизм с настольной раковиной, светлыми деревянными фасадами, стеклянной столешницей, отдельно стоящей ванной, зеленой плиткой, стеклянной плиткой и светлым паркетным полом - отличное фото интерьера
Свежая идея для дизайна: ванная комната в стиле модернизм с настольной раковиной, светлыми деревянными фасадами, стеклянной столешницей, отдельно стоящей ванной, зеленой плиткой, стеклянной плиткой и светлым паркетным полом - отличное фото интерьера
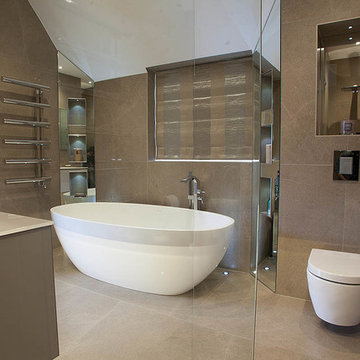
Ultimate look - within budget
careful use of every angle in the room to create space warmth and practical solutions
Wet floor level access walk in shower within an existing timber frame house
totally sealed - an easy provided for package for the contractor ot install and never have to worry again
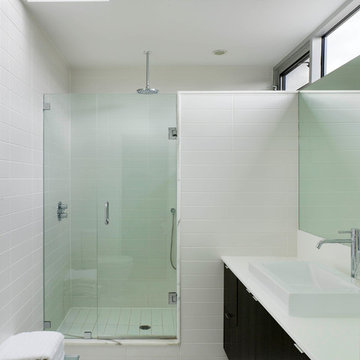
This impressive detached building is located in the heart of the bustling Dundas West strip, and presents a unique opportunity for creative live + work space.
Designed by Kohn Shnier Architects, the building was completed in 2008 and has been owner-occupied ever since. Modern steel and concrete construction enable clear spans throughout, and the virtual elimination of bulkheads. The main floor features a dynamic retail space, that connects to a lower level with high ceilings – perfect as a workshop, atelier or as an extension of the retail.
Upstairs, a spacious loft-like apartment is spread over 2 floors. The mainfloor includes a decadent chef’s kitchen finished in Corian, with a large eat-at island. The combined living & dining rooms connect with a large south-facing terrace with exceptional natural light and neighbourhood views. Upstairs, the master bathroom features abundant built-in closets, together with a generous ensuite bathroom. A second open space is presently used as a studio, but is easily converted to a closed 2nd bedroom.
Parking is provided at the rear of the building, and the rooftop functions as a green roof. The finest materials have been used in this very special building, from anodized aluminium windows paired with black manganese brick, to high quality appliances and dual furnaces to provide adequate heating and fire separation between the retail and residential units. Photo by Tom Arban
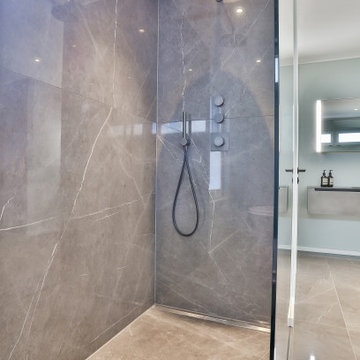
Ein offenes "En Suite" Bad mit 2 Eingängen, separatem WC Raum und einer sehr klaren Linienführung. Die Großformatigen hochglänzenden Marmorfliesen (150/150 cm) geben dem Raum zusätzlich weite.
Wanne, Waschtisch und Möbel von Falper Studio Frankfurt
Armaturen Fukasawa (über acqua design frankfurt)
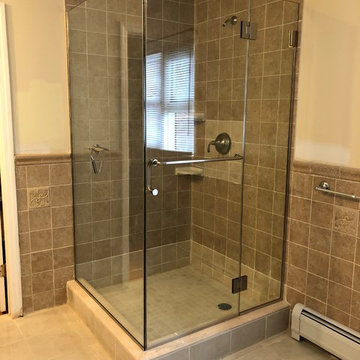
Идея дизайна: главная ванная комната среднего размера в стиле модернизм с угловым душем и стеклянной столешницей
Санузел в стиле модернизм с стеклянной столешницей – фото дизайна интерьера
8

