Санузел в стиле модернизм с стеклянной столешницей – фото дизайна интерьера
Сортировать:
Бюджет
Сортировать:Популярное за сегодня
201 - 220 из 1 225 фото
1 из 3
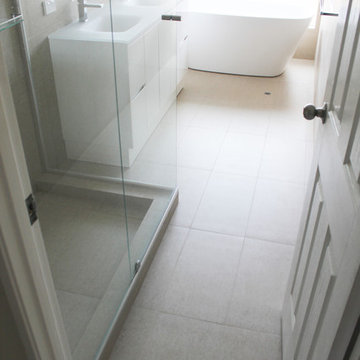
Cream Bathroom, Freestanding Bath, Family Bathroom, Glass Vanity Top, Small Hob, Semi-Frameless Shower Screen, Glass Vanity, Perth Bathroom, On the Ball Bathrooms
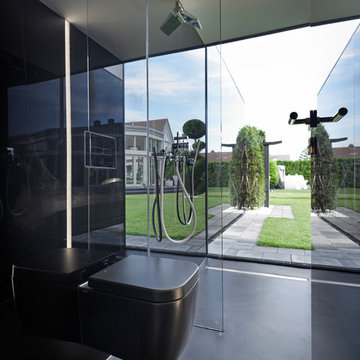
Welnesshaus, Dusche, Toilette
Стильный дизайн: главная ванная комната в стиле модернизм с душем без бортиков, раздельным унитазом, черной плиткой, плиткой из листового стекла, черными стенами, бетонным полом, стеклянной столешницей, черным полом и открытым душем - последний тренд
Стильный дизайн: главная ванная комната в стиле модернизм с душем без бортиков, раздельным унитазом, черной плиткой, плиткой из листового стекла, черными стенами, бетонным полом, стеклянной столешницей, черным полом и открытым душем - последний тренд
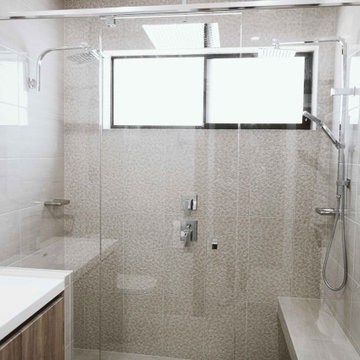
Plenty of natural light in the triple rainfall shower enclosure.
Источник вдохновения для домашнего уюта: большая главная ванная комната в стиле модернизм с плоскими фасадами, светлыми деревянными фасадами, двойным душем, раздельным унитазом, бежевой плиткой, керамической плиткой, бежевыми стенами, полом из цементной плитки, монолитной раковиной, стеклянной столешницей, серым полом, душем с распашными дверями, белой столешницей, сиденьем для душа, тумбой под одну раковину, подвесной тумбой и многоуровневым потолком
Источник вдохновения для домашнего уюта: большая главная ванная комната в стиле модернизм с плоскими фасадами, светлыми деревянными фасадами, двойным душем, раздельным унитазом, бежевой плиткой, керамической плиткой, бежевыми стенами, полом из цементной плитки, монолитной раковиной, стеклянной столешницей, серым полом, душем с распашными дверями, белой столешницей, сиденьем для душа, тумбой под одну раковину, подвесной тумбой и многоуровневым потолком
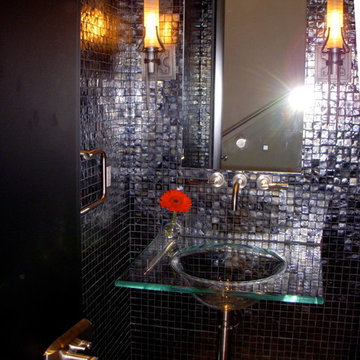
Powder Bath with back-lit glass sink and counter; black iridescent tiles on walls and ceiling, and stainless fixtures.
Свежая идея для дизайна: маленькая ванная комната в стиле модернизм с подвесной раковиной, стеклянной столешницей, черной плиткой, керамогранитной плиткой, черными стенами и бетонным полом для на участке и в саду - отличное фото интерьера
Свежая идея для дизайна: маленькая ванная комната в стиле модернизм с подвесной раковиной, стеклянной столешницей, черной плиткой, керамогранитной плиткой, черными стенами и бетонным полом для на участке и в саду - отличное фото интерьера
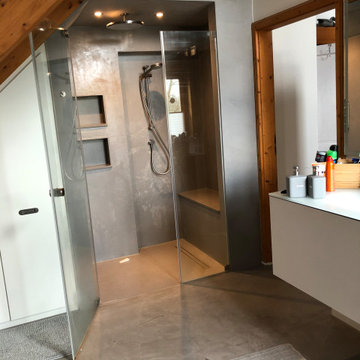
Nahtlose Wände, ein Haus ohne Fliesen
На фото: ванная комната среднего размера в стиле модернизм с плоскими фасадами, серыми фасадами, душем без бортиков, раздельным унитазом, серой плиткой, плиткой из листового камня, белыми стенами, бетонным полом, душевой кабиной, накладной раковиной, стеклянной столешницей, серым полом, душем с распашными дверями, белой столешницей, сиденьем для душа, тумбой под одну раковину, встроенной тумбой, деревянным потолком и кирпичными стенами
На фото: ванная комната среднего размера в стиле модернизм с плоскими фасадами, серыми фасадами, душем без бортиков, раздельным унитазом, серой плиткой, плиткой из листового камня, белыми стенами, бетонным полом, душевой кабиной, накладной раковиной, стеклянной столешницей, серым полом, душем с распашными дверями, белой столешницей, сиденьем для душа, тумбой под одну раковину, встроенной тумбой, деревянным потолком и кирпичными стенами
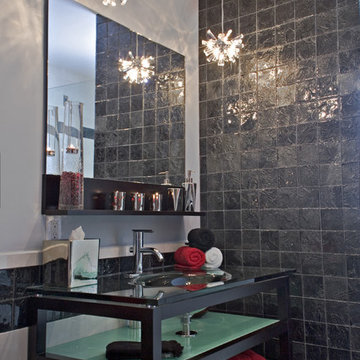
When Barry Miller of Simply Baths, Inc. first met with these Danbury, CT homeowners, they wanted to transform their 1950s master bathroom into a modern, luxurious space. To achieve the desired result, we eliminated a small linen closet in the hallway. Adding a mere 3 extra square feet of space allowed for a comfortable atmosphere and inspiring features. The new master bath boasts a roomy 6-by-3-foot shower stall with a dual showerhead and four body jets. A glass block window allows natural light into the space, and white pebble glass tiles accent the shower floor. Just an arm's length away, warm towels and a heated tile floor entice the homeowners.
A one-piece clear glass countertop and sink is beautifully accented by lighted candles beneath, and the iridescent black tile on one full wall with coordinating accent strips dramatically contrasts the white wall tile. The contemporary theme offers maximum comfort and functionality. Not only is the new master bath more efficient and luxurious, but visitors tell the homeowners it belongs in a resort.
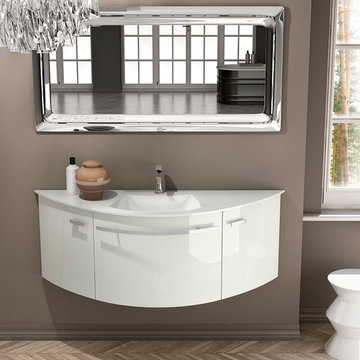
The bathroom is dressed with
fluid and windsome furnishing interpreting the space with elegance and functionality.
The curve and convex lines of the design are thought
to be adaptable to any kind of spaces making good use
even of the smallest room, for any kind of need.
Furthermore Latitudine provides infinte colours
and finishes matching combinations.
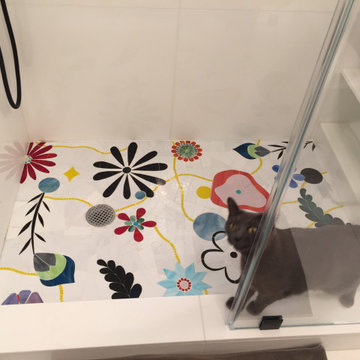
Soft, quiet feel with an exciting custom-made glass mosaic shower floor focal point. Large format Nano glass white tile on the shower walls, niche and floor contribute to the serene feel of the space. Custom shower niche, vanity and full height linen closet take full advantage of the space limitations.
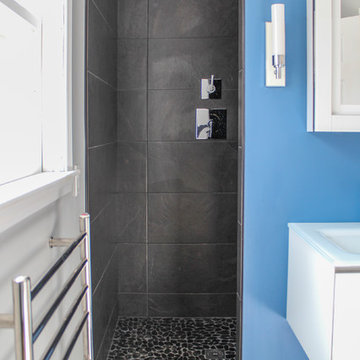
На фото: ванная комната среднего размера в стиле модернизм с плоскими фасадами, белыми фасадами, открытым душем, черной плиткой, керамической плиткой, серыми стенами, полом из цементной плитки, душевой кабиной, монолитной раковиной, стеклянной столешницей, черным полом и открытым душем с
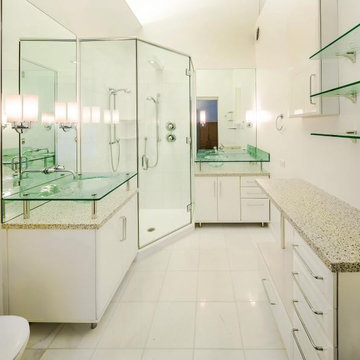
Design Connection Inc, Interior Design had a wonderful time designing this very custom Kansas City master bathroom. This loft type space was very small, but needed to have a nice sized shower as well as his and her vanities. After playing with many shapes when space planning the design we discovered a corner shower was the perfect solution. By keeping the room light and airy and having the glass tops of the vanities float from the white cabinet bases made the room seem large and added a glass sense of balance. The glass tops had custom molded sinks that were held up by stainless steel tubes. The white tile surround of the room makes the space seem very large. Extra storage with glass shelves adds interest and extra storage for various sundries. After living in Europe I was pleased to have my clients interested in a toilet where the plumbing is built in the wall. It was the perfect choice and just right for this beautiful high end bathroom.
Design Connection Inc, provided space planning and Kansas City interior design as well as bathroom design along with tile, plumbing fixtures, glass molded sinks and European glass shower surrounds.

The owners didn’t want plain Jane. We changed the layout, moved walls, added a skylight and changed everything . This small space needed a broad visual footprint to feel open. everything was raised off the floor.; wall hung toilet, and cabinetry, even a floating seat in the shower. Mix of materials, glass front vanity, integrated glass counter top, stone tile and porcelain tiles. All give tit a modern sleek look. The sconces look like rock crystals next to the recessed medicine cabinet. The shower has a curbless entry and is generous in size and comfort with a folding bench and handy niche.
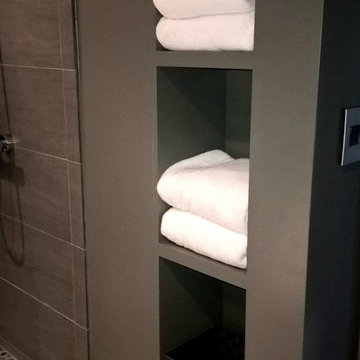
Handy cubbyholes built in to the wall next to the shower make a handy place to stick your towels for when you get out.
Пример оригинального дизайна: маленькая ванная комната в стиле модернизм с открытыми фасадами, душем в нише, унитазом-моноблоком, полом из керамогранита, душевой кабиной, настольной раковиной, стеклянной столешницей, бежевым полом и душем с распашными дверями для на участке и в саду
Пример оригинального дизайна: маленькая ванная комната в стиле модернизм с открытыми фасадами, душем в нише, унитазом-моноблоком, полом из керамогранита, душевой кабиной, настольной раковиной, стеклянной столешницей, бежевым полом и душем с распашными дверями для на участке и в саду
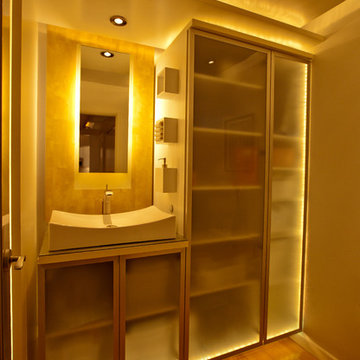
This small powder room has frosted glass cabinet doors with back lighting. Panels float below the ceiling with up lighting.
Стильный дизайн: ванная комната в стиле модернизм с настольной раковиной, стеклянными фасадами, стеклянной столешницей, белыми стенами и светлым паркетным полом - последний тренд
Стильный дизайн: ванная комната в стиле модернизм с настольной раковиной, стеклянными фасадами, стеклянной столешницей, белыми стенами и светлым паркетным полом - последний тренд
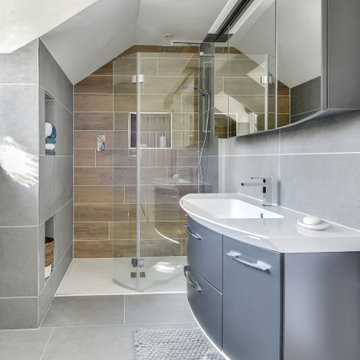
Grey Bathroom in Storrington, West Sussex
Contemporary grey furniture and tiling combine with natural wood accents for this sizeable en-suite in Storrington.
The Brief
This Storrington client had a plan to remove a dividing wall between a family bathroom and an existing en-suite to make a sizeable and luxurious new en-suite.
The design idea for the resulting en-suite space was to include a walk-in shower and separate bathing area, with a layout to make the most of natural light. A modern grey theme was preferred with a softening accent colour.
Design Elements
Removing the dividing wall created a long space with plenty of layout options.
After contemplating multiple designs, it was decided the bathing and showering areas should be at opposite ends of the room to create separation within the space.
To create the modern, high-impact theme required, large format grey tiles have been utilised in harmony with a wood-effect accent tile, which feature at opposite ends of the en-suite.
The furniture has been chosen to compliment the modern theme, with a curved Pelipal Cassca unit opted for in a Steel Grey Metallic finish. A matching three-door mirrored unit has provides extra storage for this client, plus it is also equipped with useful LED downlighting.
Special Inclusions
Plenty of additional storage has been made available through the use of built-in niches. These are useful for showering and bathing essentials, as well as a nice place to store decorative items. These niches have been equipped with small downlights to create an alluring ambience.
A spacious walk-in shower has been opted for, which is equipped with a chrome enclosure from British supplier Crosswater. The enclosure combines well with chrome brassware has been used elsewhere in the room from suppliers Saneux and Vado.
Project Highlight
The bathing area of this en-suite is a soothing focal point of this renovation.
It has been placed centrally to the feature wall, in which a built-in niche has been included with discrete downlights. Green accents, natural decorative items, and chrome brassware combines really well at this end of the room.
The End Result
The end result is a completely transformed en-suite bathroom, unrecognisable from the two separate rooms that existed here before. A modern theme is consistent throughout the design, which makes use of natural highlights and inventive storage areas.
Discover how our expert designers can transform your own bathroom with a free design appointment and quotation. Arrange a free appointment in showroom or online.
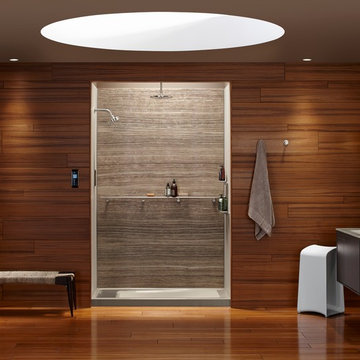
Стильный дизайн: большая главная ванная комната в стиле модернизм с плоскими фасадами, темными деревянными фасадами, душевой комнатой, раздельным унитазом, коричневой плиткой, серой плиткой, керамогранитной плиткой, серыми стенами, полом из ламината, врезной раковиной, стеклянной столешницей, коричневым полом и открытым душем - последний тренд
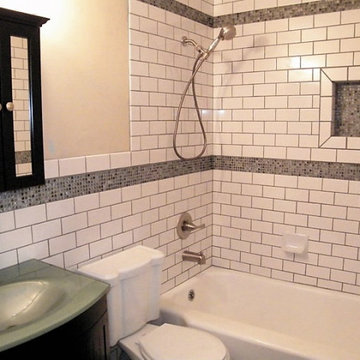
Свежая идея для дизайна: маленькая ванная комната в стиле модернизм с фасадами островного типа, темными деревянными фасадами, ванной в нише, душем над ванной, раздельным унитазом, белой плиткой, плиткой кабанчик, бежевыми стенами, монолитной раковиной, стеклянной столешницей, шторкой для ванной, нишей, тумбой под одну раковину и напольной тумбой для на участке и в саду - отличное фото интерьера
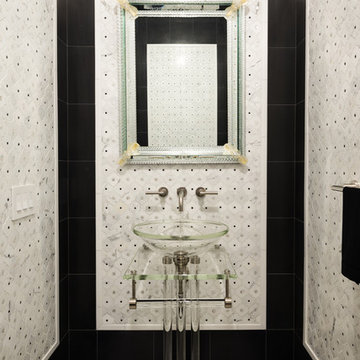
Artistic Tile
Источник вдохновения для домашнего уюта: маленькая ванная комната в стиле модернизм с открытыми фасадами, унитазом-моноблоком, белой плиткой, мраморной плиткой, мраморным полом, душевой кабиной, врезной раковиной, стеклянной столешницей и белым полом для на участке и в саду
Источник вдохновения для домашнего уюта: маленькая ванная комната в стиле модернизм с открытыми фасадами, унитазом-моноблоком, белой плиткой, мраморной плиткой, мраморным полом, душевой кабиной, врезной раковиной, стеклянной столешницей и белым полом для на участке и в саду
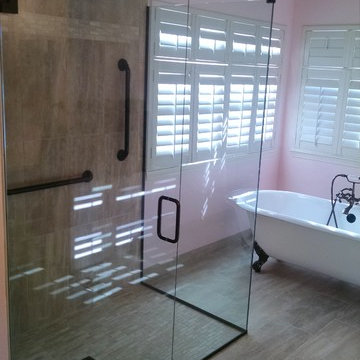
slate tile and mosaic shower base. claw foot tub and seamless glass enclosure with hand rails.
Свежая идея для дизайна: главная ванная комната среднего размера в стиле модернизм с фасадами островного типа, темными деревянными фасадами, накладной ванной, угловым душем, раздельным унитазом, бежевой плиткой, керамогранитной плиткой, серыми стенами, полом из керамогранита, монолитной раковиной, стеклянной столешницей, серым полом, душем с распашными дверями и синей столешницей - отличное фото интерьера
Свежая идея для дизайна: главная ванная комната среднего размера в стиле модернизм с фасадами островного типа, темными деревянными фасадами, накладной ванной, угловым душем, раздельным унитазом, бежевой плиткой, керамогранитной плиткой, серыми стенами, полом из керамогранита, монолитной раковиной, стеклянной столешницей, серым полом, душем с распашными дверями и синей столешницей - отличное фото интерьера
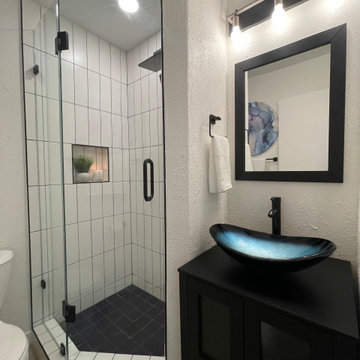
Идея дизайна: маленькая ванная комната в стиле модернизм с стеклянными фасадами, черными фасадами, угловым душем, раздельным унитазом, белой плиткой, керамической плиткой, белыми стенами, полом из винила, настольной раковиной, стеклянной столешницей, коричневым полом, душем с распашными дверями, черной столешницей, тумбой под одну раковину и напольной тумбой для на участке и в саду
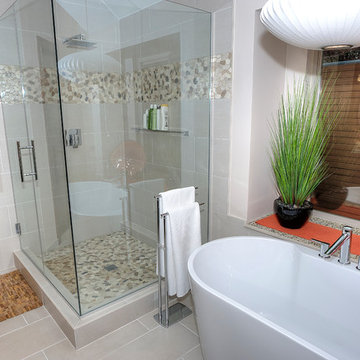
Свежая идея для дизайна: главная ванная комната среднего размера в стиле модернизм с плоскими фасадами, коричневыми фасадами, отдельно стоящей ванной, угловым душем, унитазом-моноблоком, бежевой плиткой, керамогранитной плиткой, коричневыми стенами, полом из галечной плитки, настольной раковиной, стеклянной столешницей, бежевым полом, душем с распашными дверями и зеленой столешницей - отличное фото интерьера
Санузел в стиле модернизм с стеклянной столешницей – фото дизайна интерьера
11

