Санузел в стиле модернизм с стеклянной столешницей – фото дизайна интерьера
Сортировать:
Бюджет
Сортировать:Популярное за сегодня
101 - 120 из 1 230 фото
1 из 3
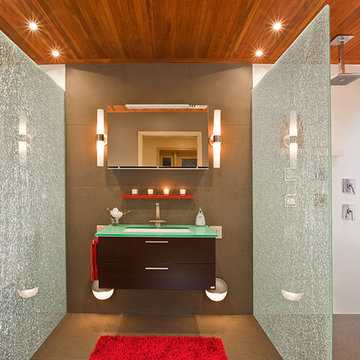
Specialty glass panels provide a sense of privacy for an open plan modern master bath.
Идея дизайна: большая главная ванная комната в стиле модернизм с подвесной раковиной, плоскими фасадами, темными деревянными фасадами, стеклянной столешницей, ванной в нише, душем без бортиков, унитазом-моноблоком, серой плиткой, плиткой из листового камня и серыми стенами
Идея дизайна: большая главная ванная комната в стиле модернизм с подвесной раковиной, плоскими фасадами, темными деревянными фасадами, стеклянной столешницей, ванной в нише, душем без бортиков, унитазом-моноблоком, серой плиткой, плиткой из листового камня и серыми стенами
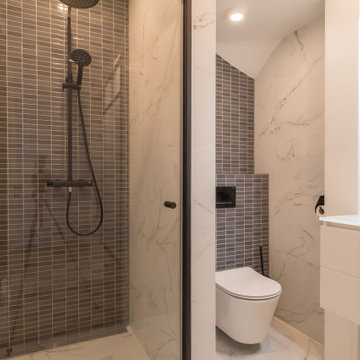
A remodelled bathroom. 75 x75 cm marble look tiles are used to visually enlarge the small bathroom
На фото: маленькая главная ванная комната в стиле модернизм с фасадами островного типа, белыми фасадами, душем в нише, инсталляцией, серой плиткой, керамической плиткой, белыми стенами, полом из керамической плитки, накладной раковиной, стеклянной столешницей, белым полом, душем с распашными дверями, белой столешницей, тумбой под одну раковину и подвесной тумбой для на участке и в саду
На фото: маленькая главная ванная комната в стиле модернизм с фасадами островного типа, белыми фасадами, душем в нише, инсталляцией, серой плиткой, керамической плиткой, белыми стенами, полом из керамической плитки, накладной раковиной, стеклянной столешницей, белым полом, душем с распашными дверями, белой столешницей, тумбой под одну раковину и подвесной тумбой для на участке и в саду
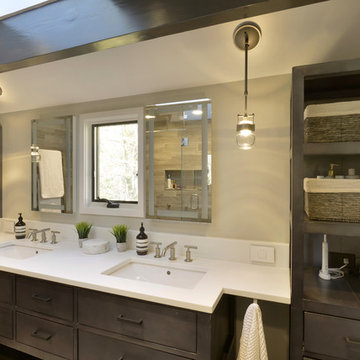
The tub was eliminated in favor of a large walk-in shower featuring double shower heads, multiple shower sprays, a steam unit, two wall-mounted teak seats, a curbless glass enclosure and a minimal infinity drain. Additional floor space in the design allowed us to create a separate water closet. A pocket door replaces a standard door so as not to interfere with either the open shelving next to the vanity or the water closet entrance. We kept the location of the skylight and added a new window for additional light and views to the yard. We responded to the client’s wish for a modern industrial aesthetic by featuring a large metal-clad double vanity and shelving units, wood porcelain wall tile, and a white glass vanity top. Special features include an electric towel warmer, medicine cabinets with integrated lighting, and a heated floor. Industrial style pendants flank the mirrors, completing the symmetry.
Photo: Peter Krupenye
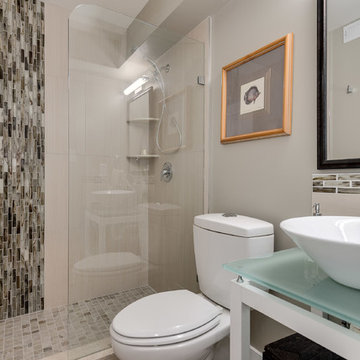
На фото: маленькая ванная комната в стиле модернизм с открытыми фасадами, белыми фасадами, открытым душем, раздельным унитазом, бежевой плиткой, стеклянной плиткой, бежевыми стенами, полом из керамогранита, душевой кабиной, настольной раковиной и стеклянной столешницей для на участке и в саду с
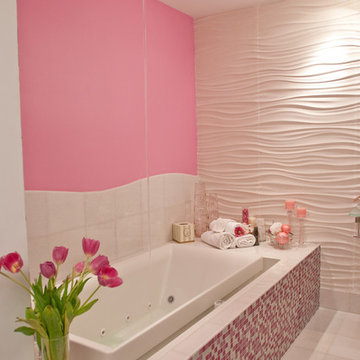
We love the sparkle from our glitter mosaic tile! Shades of pink, fuchsia, white and silver sparkles make this girly bathroom tons of fun!
Свежая идея для дизайна: большая детская ванная комната в стиле модернизм с открытыми фасадами, накладной ванной, угловым душем, унитазом-моноблоком, розовой плиткой, плиткой мозаикой, розовыми стенами, полом из керамической плитки, подвесной раковиной, стеклянной столешницей и белым полом - отличное фото интерьера
Свежая идея для дизайна: большая детская ванная комната в стиле модернизм с открытыми фасадами, накладной ванной, угловым душем, унитазом-моноблоком, розовой плиткой, плиткой мозаикой, розовыми стенами, полом из керамической плитки, подвесной раковиной, стеклянной столешницей и белым полом - отличное фото интерьера
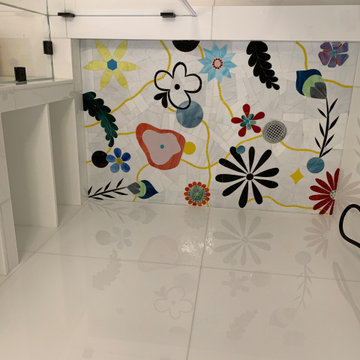
Soft, quiet feel with an exciting custom-made glass mosaic shower floor focal point. Large format Nano glass white tile on the shower walls, niche and floor contribute to the serene feel of the space. Custom shower niche, vanity and full height linen closet take full advantage of the space limitations.
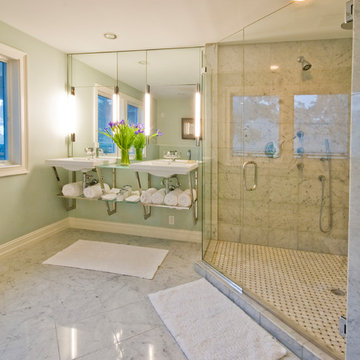
Стильный дизайн: большая ванная комната в стиле модернизм с отдельно стоящей ванной, угловым душем, бежевой плиткой, подвесной раковиной, стеклянной столешницей, белым полом, каменной плиткой, синими стенами, мраморным полом и душем с распашными дверями - последний тренд
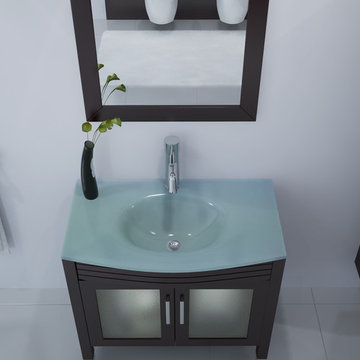
JWH Living
На фото: ванная комната в стиле модернизм с плоскими фасадами, темными деревянными фасадами и стеклянной столешницей
На фото: ванная комната в стиле модернизм с плоскими фасадами, темными деревянными фасадами и стеклянной столешницей
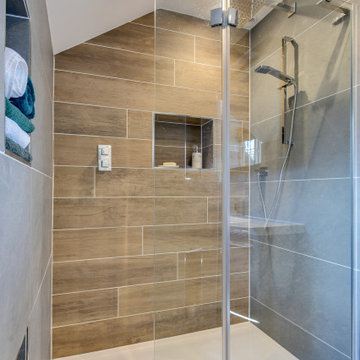
Grey Bathroom in Storrington, West Sussex
Contemporary grey furniture and tiling combine with natural wood accents for this sizeable en-suite in Storrington.
The Brief
This Storrington client had a plan to remove a dividing wall between a family bathroom and an existing en-suite to make a sizeable and luxurious new en-suite.
The design idea for the resulting en-suite space was to include a walk-in shower and separate bathing area, with a layout to make the most of natural light. A modern grey theme was preferred with a softening accent colour.
Design Elements
Removing the dividing wall created a long space with plenty of layout options.
After contemplating multiple designs, it was decided the bathing and showering areas should be at opposite ends of the room to create separation within the space.
To create the modern, high-impact theme required, large format grey tiles have been utilised in harmony with a wood-effect accent tile, which feature at opposite ends of the en-suite.
The furniture has been chosen to compliment the modern theme, with a curved Pelipal Cassca unit opted for in a Steel Grey Metallic finish. A matching three-door mirrored unit has provides extra storage for this client, plus it is also equipped with useful LED downlighting.
Special Inclusions
Plenty of additional storage has been made available through the use of built-in niches. These are useful for showering and bathing essentials, as well as a nice place to store decorative items. These niches have been equipped with small downlights to create an alluring ambience.
A spacious walk-in shower has been opted for, which is equipped with a chrome enclosure from British supplier Crosswater. The enclosure combines well with chrome brassware has been used elsewhere in the room from suppliers Saneux and Vado.
Project Highlight
The bathing area of this en-suite is a soothing focal point of this renovation.
It has been placed centrally to the feature wall, in which a built-in niche has been included with discrete downlights. Green accents, natural decorative items, and chrome brassware combines really well at this end of the room.
The End Result
The end result is a completely transformed en-suite bathroom, unrecognisable from the two separate rooms that existed here before. A modern theme is consistent throughout the design, which makes use of natural highlights and inventive storage areas.
Discover how our expert designers can transform your own bathroom with a free design appointment and quotation. Arrange a free appointment in showroom or online.
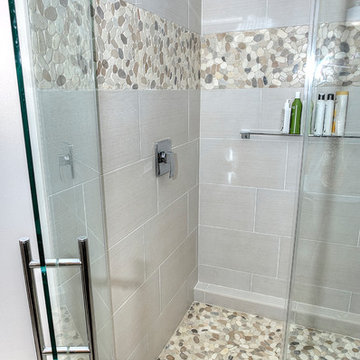
Стильный дизайн: главная ванная комната среднего размера в стиле модернизм с плоскими фасадами, коричневыми фасадами, отдельно стоящей ванной, угловым душем, унитазом-моноблоком, бежевой плиткой, керамогранитной плиткой, коричневыми стенами, полом из галечной плитки, настольной раковиной, стеклянной столешницей, бежевым полом, душем с распашными дверями и зеленой столешницей - последний тренд
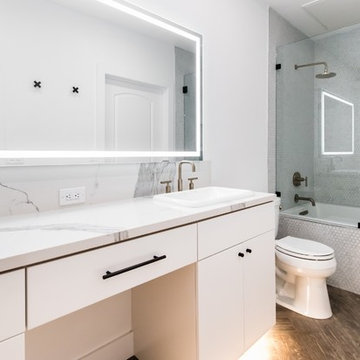
На фото: маленькая главная ванная комната в стиле модернизм с плоскими фасадами, белыми фасадами, накладной ванной, душем над ванной, унитазом-моноблоком, серой плиткой, плиткой мозаикой, белыми стенами, полом из винила, накладной раковиной, стеклянной столешницей, коричневым полом, душем с распашными дверями и белой столешницей для на участке и в саду
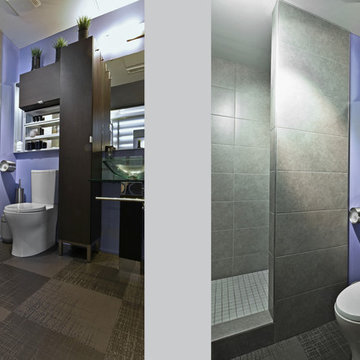
Geri Cruickshank Eaker
На фото: маленькая главная ванная комната в стиле модернизм с плоскими фасадами, темными деревянными фасадами, открытым душем, унитазом-моноблоком, зеленой плиткой, стеклянной плиткой, серыми стенами, бетонным полом, раковиной с пьедесталом и стеклянной столешницей для на участке и в саду с
На фото: маленькая главная ванная комната в стиле модернизм с плоскими фасадами, темными деревянными фасадами, открытым душем, унитазом-моноблоком, зеленой плиткой, стеклянной плиткой, серыми стенами, бетонным полом, раковиной с пьедесталом и стеклянной столешницей для на участке и в саду с
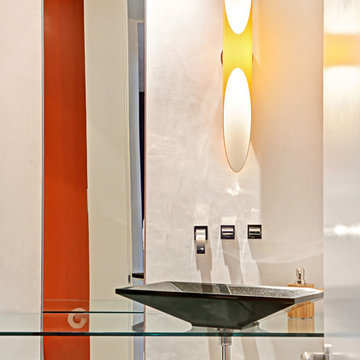
Bathroom: The glass vanity top floats in front of a lime plastered wall adorned with a recessed mirror, simple faucet and colorful light fixture.
Photo: Jason Wells
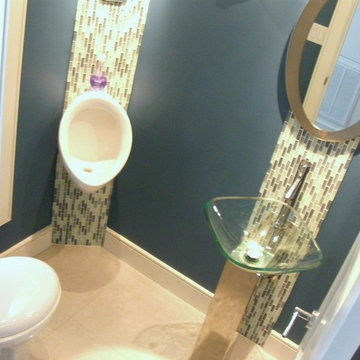
Bathroom with urinal
Photo Credit : Jaju llc
Пример оригинального дизайна: ванная комната среднего размера в стиле модернизм с фасадами с утопленной филенкой, унитазом-моноблоком, синей плиткой, стеклянной плиткой, синими стенами, полом из керамогранита, душевой кабиной, настольной раковиной, стеклянной столешницей и бежевым полом
Пример оригинального дизайна: ванная комната среднего размера в стиле модернизм с фасадами с утопленной филенкой, унитазом-моноблоком, синей плиткой, стеклянной плиткой, синими стенами, полом из керамогранита, душевой кабиной, настольной раковиной, стеклянной столешницей и бежевым полом
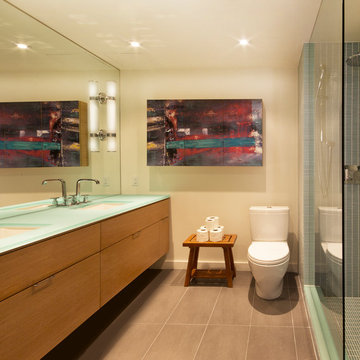
This washroom has so many creative elements: a medicine cabinet that doubles as art, frosted aqua glass, counter tops, aqua blue mosaic glass tile in the shower, and honey coloured, white oak to keep the space warm and inviting. This washroom also houses a hidden laundry room that disappears into the decor of the washroom.
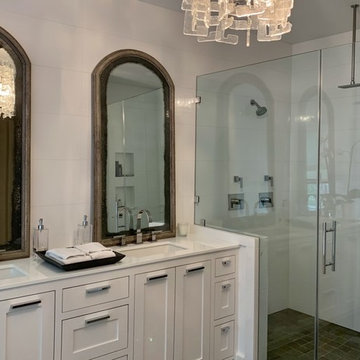
A much-needed update brought this master bath to a light, airy space that included inset cabinet doors for a contemporary and modern feel. The shower is spacious with a rainhead and dual controls, and overhead lighting includes a contemporary chandelier to add a one-of-a-kind feel.
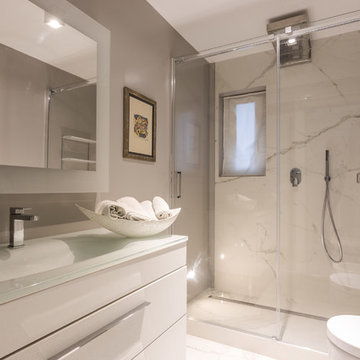
Пример оригинального дизайна: ванная комната среднего размера в стиле модернизм с стеклянными фасадами, белыми фасадами, душем в нише, серой плиткой, керамогранитной плиткой, серыми стенами, мраморным полом, душевой кабиной, стеклянной столешницей, белым полом, душем с раздвижными дверями, унитазом-моноблоком и монолитной раковиной
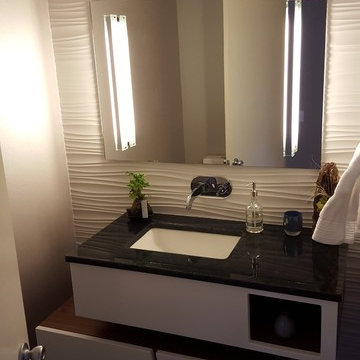
Custom designed walnut floating dual vanity with painted face frame and drawer faces. Glass slab counter top with dimensional wall tile. Blue fusion hardwood floor. Robern mirror.
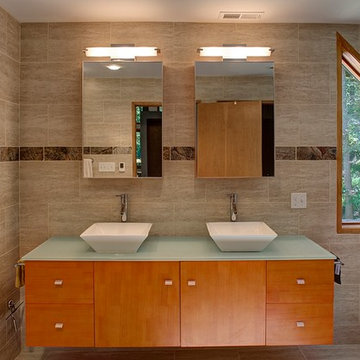
(c) Alain Jaramillo
Идея дизайна: главная ванная комната среднего размера в стиле модернизм с плоскими фасадами, фасадами цвета дерева среднего тона, накладной ванной, бежевой плиткой, керамогранитной плиткой, бежевыми стенами, полом из известняка, настольной раковиной и стеклянной столешницей
Идея дизайна: главная ванная комната среднего размера в стиле модернизм с плоскими фасадами, фасадами цвета дерева среднего тона, накладной ванной, бежевой плиткой, керамогранитной плиткой, бежевыми стенами, полом из известняка, настольной раковиной и стеклянной столешницей
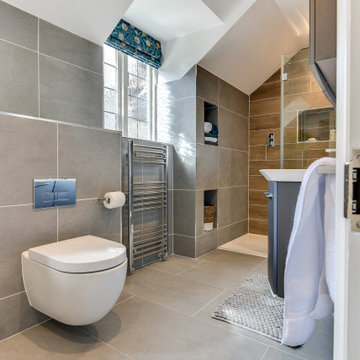
Grey Bathroom in Storrington, West Sussex
Contemporary grey furniture and tiling combine with natural wood accents for this sizeable en-suite in Storrington.
The Brief
This Storrington client had a plan to remove a dividing wall between a family bathroom and an existing en-suite to make a sizeable and luxurious new en-suite.
The design idea for the resulting en-suite space was to include a walk-in shower and separate bathing area, with a layout to make the most of natural light. A modern grey theme was preferred with a softening accent colour.
Design Elements
Removing the dividing wall created a long space with plenty of layout options.
After contemplating multiple designs, it was decided the bathing and showering areas should be at opposite ends of the room to create separation within the space.
To create the modern, high-impact theme required, large format grey tiles have been utilised in harmony with a wood-effect accent tile, which feature at opposite ends of the en-suite.
The furniture has been chosen to compliment the modern theme, with a curved Pelipal Cassca unit opted for in a Steel Grey Metallic finish. A matching three-door mirrored unit has provides extra storage for this client, plus it is also equipped with useful LED downlighting.
Special Inclusions
Plenty of additional storage has been made available through the use of built-in niches. These are useful for showering and bathing essentials, as well as a nice place to store decorative items. These niches have been equipped with small downlights to create an alluring ambience.
A spacious walk-in shower has been opted for, which is equipped with a chrome enclosure from British supplier Crosswater. The enclosure combines well with chrome brassware has been used elsewhere in the room from suppliers Saneux and Vado.
Project Highlight
The bathing area of this en-suite is a soothing focal point of this renovation.
It has been placed centrally to the feature wall, in which a built-in niche has been included with discrete downlights. Green accents, natural decorative items, and chrome brassware combines really well at this end of the room.
The End Result
The end result is a completely transformed en-suite bathroom, unrecognisable from the two separate rooms that existed here before. A modern theme is consistent throughout the design, which makes use of natural highlights and inventive storage areas.
Discover how our expert designers can transform your own bathroom with a free design appointment and quotation. Arrange a free appointment in showroom or online.
Санузел в стиле модернизм с стеклянной столешницей – фото дизайна интерьера
6

