Санузел в стиле лофт с подвесной раковиной – фото дизайна интерьера
Сортировать:
Бюджет
Сортировать:Популярное за сегодня
61 - 80 из 530 фото
1 из 3
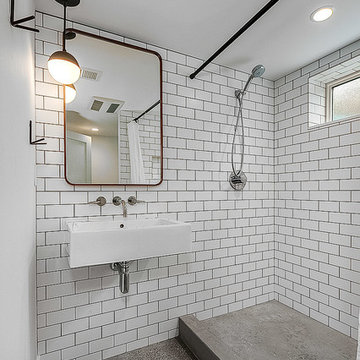
Идея дизайна: маленькая ванная комната в стиле лофт с душем в нише, белой плиткой, плиткой кабанчик, белыми стенами, бетонным полом, душевой кабиной, подвесной раковиной, коричневым полом и шторкой для ванной для на участке и в саду

Свежая идея для дизайна: ванная комната среднего размера в стиле лофт с унитазом-моноблоком, серыми стенами, полом из керамической плитки, подвесной раковиной, фасадами в стиле шейкер, искусственно-состаренными фасадами, серой плиткой, цементной плиткой, душевой кабиной и разноцветным полом - отличное фото интерьера

Full Home Renovation and Addition. Industrial Artist Style.
We removed most of the walls in the existing house and create a bridge to the addition over the detached garage. We created an very open floor plan which is industrial and cozy. Both bathrooms and the first floor have cement floors with a specialty stain, and a radiant heat system. We installed a custom kitchen, custom barn doors, custom furniture, all new windows and exterior doors. We loved the rawness of the beams and added corrugated tin in a few areas to the ceiling. We applied American Clay to many walls, and installed metal stairs. This was a fun project and we had a blast!
Tom Queally Photography
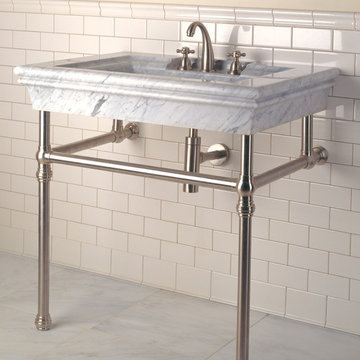
Bordeaux Vanity in Carrara Marble
Пример оригинального дизайна: ванная комната в стиле лофт с бежевой плиткой, плиткой кабанчик, бежевыми стенами, подвесной раковиной и мраморной столешницей
Пример оригинального дизайна: ванная комната в стиле лофт с бежевой плиткой, плиткой кабанчик, бежевыми стенами, подвесной раковиной и мраморной столешницей
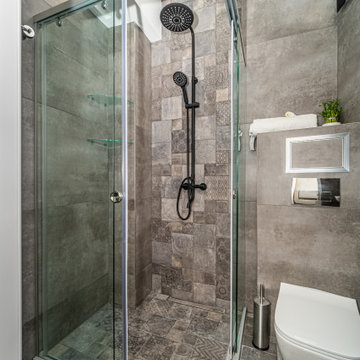
It has a built-in sound system in the ceiling.
Пример оригинального дизайна: маленькая ванная комната в стиле лофт с угловым душем, инсталляцией, серой плиткой, керамической плиткой, полом из терракотовой плитки, душевой кабиной, подвесной раковиной, серым полом, душем с раздвижными дверями, нишей и тумбой под одну раковину для на участке и в саду
Пример оригинального дизайна: маленькая ванная комната в стиле лофт с угловым душем, инсталляцией, серой плиткой, керамической плиткой, полом из терракотовой плитки, душевой кабиной, подвесной раковиной, серым полом, душем с раздвижными дверями, нишей и тумбой под одну раковину для на участке и в саду
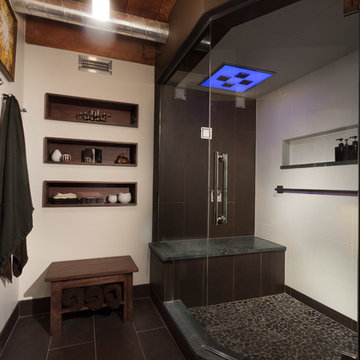
A new & improved bathroom, offering our client a locker room/spa feel. We wanted to maximize space, so we custom built shelves throughout the walls and designed a large but seamless shower. The shower is a Kohler DTV+ system complete with a 45-degree angle door, a steam component, therapy lighting, and speakers. Lastly, we spruced up all the tiles with a gorgeous satin finish - including the quartz curb, counter and shower seat.
Designed by Chi Renovation & Design who serve Chicago and it's surrounding suburbs, with an emphasis on the North Side and North Shore. You'll find their work from the Loop through Lincoln Park, Skokie, Wilmette, and all of the way up to Lake Forest.
For more about Chi Renovation & Design, click here: https://www.chirenovation.com/
To learn more about this project, click here: https://www.chirenovation.com/portfolio/man-cave-bathroom/
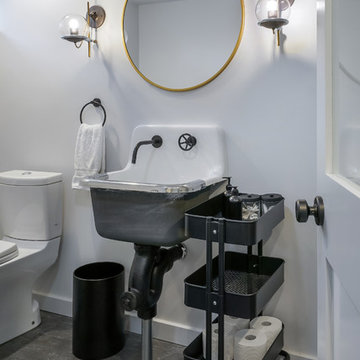
L+M's ADU is a basement converted to an accessory dwelling unit (ADU) with exterior & main level access, wet bar, living space with movie center & ethanol fireplace, office divided by custom steel & glass "window" grid, guest bathroom, & guest bedroom. Along with an efficient & versatile layout, we were able to get playful with the design, reflecting the whimsical personalties of the home owners.
credits
design: Matthew O. Daby - m.o.daby design
interior design: Angela Mechaley - m.o.daby design
construction: Hammish Murray Construction
custom steel fabricator: Flux Design
reclaimed wood resource: Viridian Wood
photography: Darius Kuzmickas - KuDa Photography
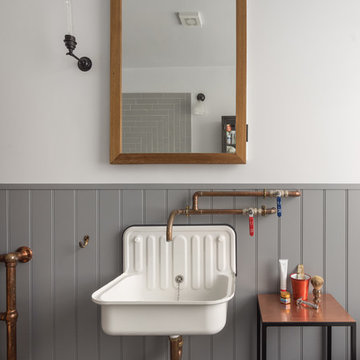
Simon Kennedy
На фото: ванная комната в стиле лофт с серыми стенами и подвесной раковиной с
На фото: ванная комната в стиле лофт с серыми стенами и подвесной раковиной с
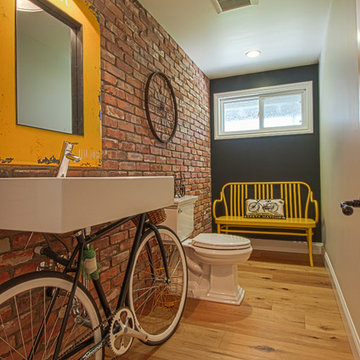
Tankersley Photography
На фото: туалет в стиле лофт с подвесной раковиной, раздельным унитазом и паркетным полом среднего тона с
На фото: туалет в стиле лофт с подвесной раковиной, раздельным унитазом и паркетным полом среднего тона с
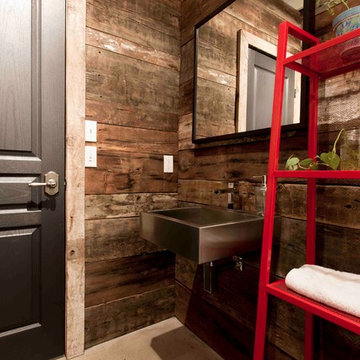
Источник вдохновения для домашнего уюта: туалет в стиле лофт с подвесной раковиной
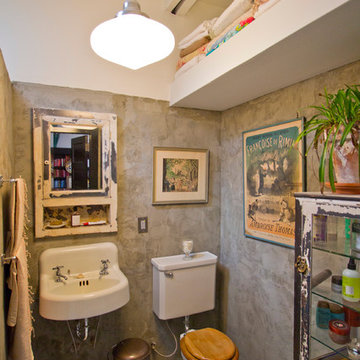
Стильный дизайн: ванная комната в стиле лофт с подвесной раковиной - последний тренд
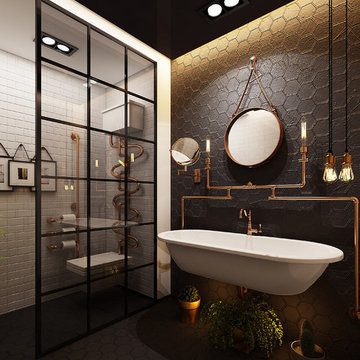
Exposed piping is coming back in a big way. Give your bathroom a modern industrial feel with this trending look!
Стильный дизайн: ванная комната: освещение в стиле лофт с черной плиткой, цементной плиткой, черными стенами, полом из цементной плитки, душевой кабиной, подвесной раковиной и черным полом - последний тренд
Стильный дизайн: ванная комната: освещение в стиле лофт с черной плиткой, цементной плиткой, черными стенами, полом из цементной плитки, душевой кабиной, подвесной раковиной и черным полом - последний тренд
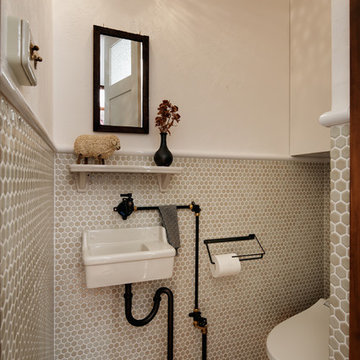
Photo by Atsushi ISHIDA
Свежая идея для дизайна: маленький туалет в стиле лофт с унитазом-моноблоком, плиткой мозаикой, белыми стенами, подвесной раковиной и бежевой плиткой для на участке и в саду - отличное фото интерьера
Свежая идея для дизайна: маленький туалет в стиле лофт с унитазом-моноблоком, плиткой мозаикой, белыми стенами, подвесной раковиной и бежевой плиткой для на участке и в саду - отличное фото интерьера
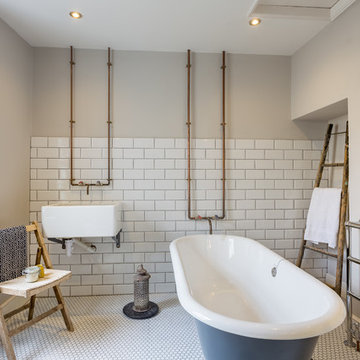
На фото: ванная комната среднего размера в стиле лофт с отдельно стоящей ванной, серыми стенами, подвесной раковиной и белым полом
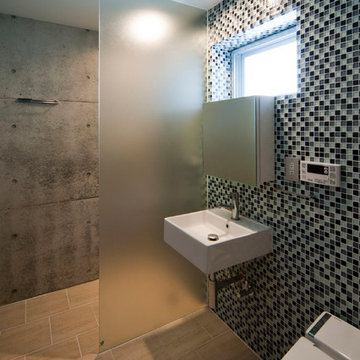
На фото: ванная комната в стиле лофт с разноцветными стенами, подвесной раковиной и светлым паркетным полом с
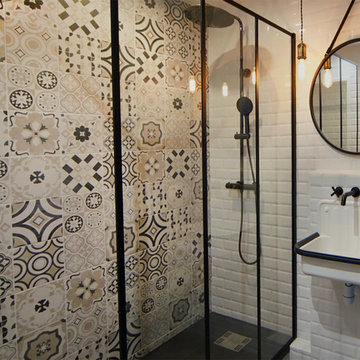
Grande douche et paroi verrière
@Tout simplement Déco
Стильный дизайн: маленькая главная ванная комната в стиле лофт с душем без бортиков, черно-белой плиткой, цементной плиткой, белыми стенами, полом из керамической плитки, подвесной раковиной, столешницей из плитки, серым полом и белой столешницей для на участке и в саду - последний тренд
Стильный дизайн: маленькая главная ванная комната в стиле лофт с душем без бортиков, черно-белой плиткой, цементной плиткой, белыми стенами, полом из керамической плитки, подвесной раковиной, столешницей из плитки, серым полом и белой столешницей для на участке и в саду - последний тренд
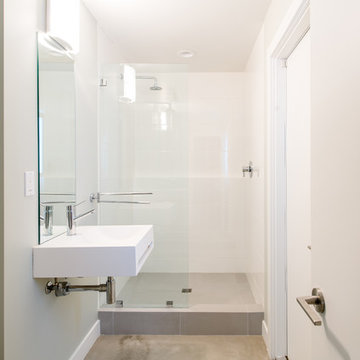
This new bathroom incorporates the minimalist concrete and porcelain material palette to provide a functional and modern space, accessible from the new bedroom and exterior yard.
jimmy cheng photography

photos by Pedro Marti
The owner’s of this apartment had been living in this large working artist’s loft in Tribeca since the 70’s when they occupied the vacated space that had previously been a factory warehouse. Since then the space had been adapted for the husband and wife, both artists, to house their studios as well as living quarters for their growing family. The private areas were previously separated from the studio with a series of custom partition walls. Now that their children had grown and left home they were interested in making some changes. The major change was to take over spaces that were the children’s bedrooms and incorporate them in a new larger open living/kitchen space. The previously enclosed kitchen was enlarged creating a long eat-in counter at the now opened wall that had divided off the living room. The kitchen cabinetry capitalizes on the full height of the space with extra storage at the tops for seldom used items. The overall industrial feel of the loft emphasized by the exposed electrical and plumbing that run below the concrete ceilings was supplemented by a grid of new ceiling fans and industrial spotlights. Antique bubble glass, vintage refrigerator hinges and latches were chosen to accent simple shaker panels on the new kitchen cabinetry, including on the integrated appliances. A unique red industrial wheel faucet was selected to go with the integral black granite farm sink. The white subway tile that pre-existed in the kitchen was continued throughout the enlarged area, previously terminating 5 feet off the ground, it was expanded in a contrasting herringbone pattern to the full 12 foot height of the ceilings. This same tile motif was also used within the updated bathroom on top of a concrete-like porcelain floor tile. The bathroom also features a large white porcelain laundry sink with industrial fittings and a vintage stainless steel medicine display cabinet. Similar vintage stainless steel cabinets are also used in the studio spaces for storage. And finally black iron plumbing pipe and fittings were used in the newly outfitted closets to create hanging storage and shelving to complement the overall industrial feel.
Pedro Marti
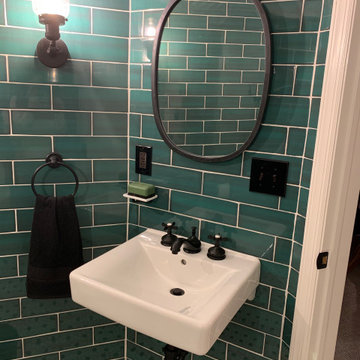
Fun Industrial Basement Powder Room. The Green Tile and Black fixtures bring it all together.
Источник вдохновения для домашнего уюта: маленький туалет в стиле лофт с унитазом-моноблоком, зеленой плиткой, керамической плиткой, полом из керамической плитки, подвесной раковиной, белым полом и подвесной тумбой для на участке и в саду
Источник вдохновения для домашнего уюта: маленький туалет в стиле лофт с унитазом-моноблоком, зеленой плиткой, керамической плиткой, полом из керамической плитки, подвесной раковиной, белым полом и подвесной тумбой для на участке и в саду
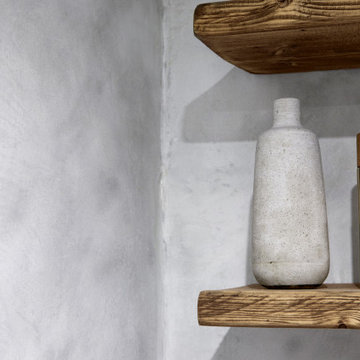
We transformed this dull, inner-city bathroom into a modern, atmospheric
sanctuary for our male client.
We combined a mix of metallic bronze tiling, contemporary fixtures and bespoke,
concrete-grey Venetian plaster for an industrial-luxe aesthetic.
Down-lit niches and understated decorative elements add a sense of softness and
calm to the space.
Санузел в стиле лофт с подвесной раковиной – фото дизайна интерьера
4

