Санузел в стиле лофт с подвесной раковиной – фото дизайна интерьера
Сортировать:Популярное за сегодня
21 - 40 из 530 фото
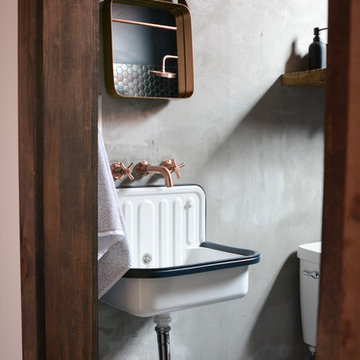
Стильный дизайн: ванная комната в стиле лофт с открытыми фасадами, фасадами цвета дерева среднего тона, серыми стенами и подвесной раковиной - последний тренд
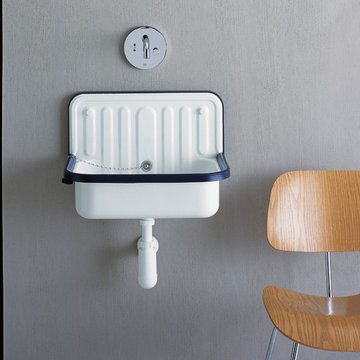
Bucket sink, 20 1/8 x 14 1/8”, glazed inside and outside, no tap hole, with overflow, blue PVC edge. Includes fixing set and overflow set, with plug and chain. - Available at Snyder Diamond
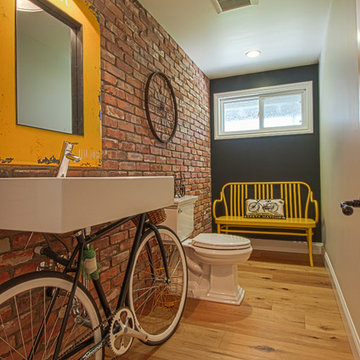
Tankersley Photography
На фото: туалет в стиле лофт с подвесной раковиной, раздельным унитазом и паркетным полом среднего тона с
На фото: туалет в стиле лофт с подвесной раковиной, раздельным унитазом и паркетным полом среднего тона с
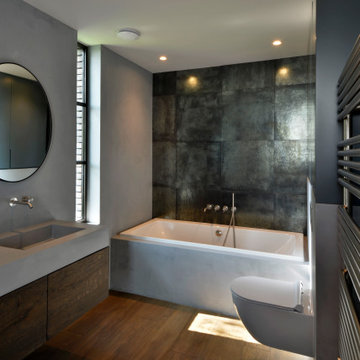
Пример оригинального дизайна: главная ванная комната среднего размера в стиле лофт с накладной ванной, инсталляцией, темным паркетным полом, подвесной раковиной и коричневым полом
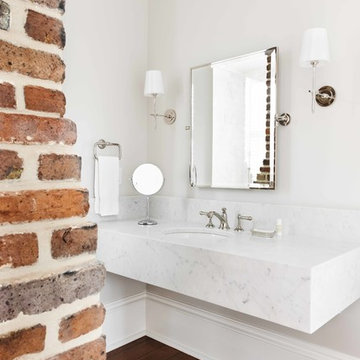
Kate Charlotte Photography, Courtesy of 86 Cannon
На фото: главная ванная комната среднего размера в стиле лофт с открытыми фасадами, серыми фасадами, белыми стенами, мраморной столешницей, коричневым полом, душем в нише, паркетным полом среднего тона, подвесной раковиной и душем с распашными дверями с
На фото: главная ванная комната среднего размера в стиле лофт с открытыми фасадами, серыми фасадами, белыми стенами, мраморной столешницей, коричневым полом, душем в нише, паркетным полом среднего тона, подвесной раковиной и душем с распашными дверями с
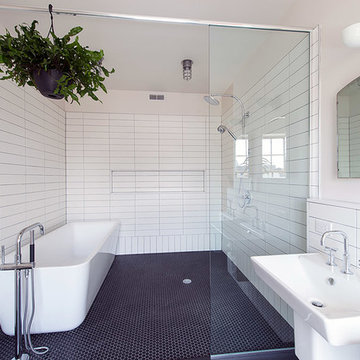
На фото: большая главная ванная комната в стиле лофт с подвесной раковиной, отдельно стоящей ванной, открытым душем, раздельным унитазом, белой плиткой, плиткой кабанчик, белыми стенами и полом из керамической плитки
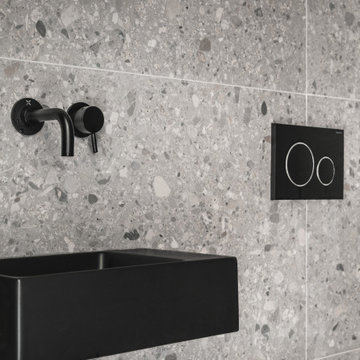
Industrial style compact shower room.
Стильный дизайн: маленькая ванная комната в стиле лофт с душевой комнатой, унитазом-моноблоком, серой плиткой, серыми стенами, душевой кабиной, подвесной раковиной, серым полом, открытым душем и тумбой под одну раковину для на участке и в саду - последний тренд
Стильный дизайн: маленькая ванная комната в стиле лофт с душевой комнатой, унитазом-моноблоком, серой плиткой, серыми стенами, душевой кабиной, подвесной раковиной, серым полом, открытым душем и тумбой под одну раковину для на участке и в саду - последний тренд
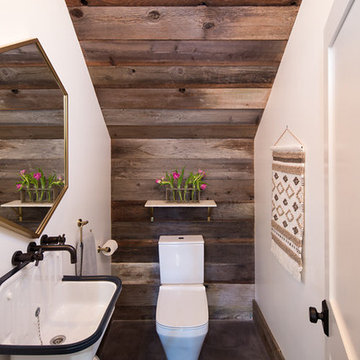
Marcell Puzsar, Brightroom Photography
Идея дизайна: маленькая ванная комната в стиле лофт с раздельным унитазом, цементной плиткой, белыми стенами, бетонным полом, душевой кабиной и подвесной раковиной для на участке и в саду
Идея дизайна: маленькая ванная комната в стиле лофт с раздельным унитазом, цементной плиткой, белыми стенами, бетонным полом, душевой кабиной и подвесной раковиной для на участке и в саду
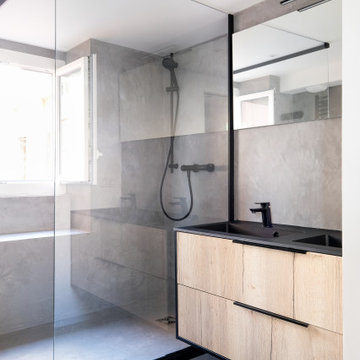
La salle de bains est dans le même esprit industriel que le reste de l'appartement : elle se compose de matériaux bruts comme le bois, le métal et le béton.
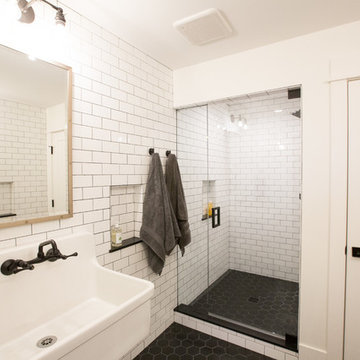
Свежая идея для дизайна: детская ванная комната среднего размера в стиле лофт с открытыми фасадами, душем в нише, раздельным унитазом, белой плиткой, керамической плиткой, белыми стенами, полом из керамической плитки, подвесной раковиной, черным полом и душем с распашными дверями - отличное фото интерьера
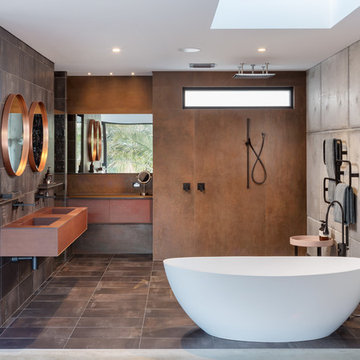
Silvertone Photography
This was a new build home, with Dorrington Homes as the builder and Retreat Design providing the kitchen and wet areas design and cabinetry. As an established importer of bespoke cabinetry, we have worked with many Perth builders over the years and are committed to working with both the client and the builder to make sure everyone’s needs at met, including notoriously tight construction schedules.
The kitchen features dark tones of Paperstone on the benchtop and cabinetry door fronts, with copper highlights. The result is a warm and inviting space that is completely unique. The ensuite is a design feet with a feature wall clad with poured concrete to set the scene for a space that is unlike any others we have created over the years. Couple that with a solid surface bath, on trend black tapware and Paperstone cabinetry and the result is an exquisite ensuite for the owners to enjoy.
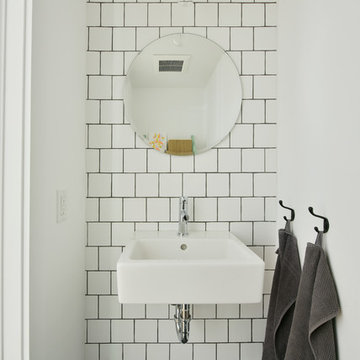
Previously renovated with a two-story addition in the 80’s, the home’s square footage had been increased, but the current homeowners struggled to integrate the old with the new.
An oversized fireplace and awkward jogged walls added to the challenges on the main floor, along with dated finishes. While on the second floor, a poorly configured layout was not functional for this expanding family.
From the front entrance, we can see the fireplace was removed between the living room and dining rooms, creating greater sight lines and allowing for more traditional archways between rooms.
At the back of the home, we created a new mudroom area, and updated the kitchen with custom two-tone millwork, countertops and finishes. These main floor changes work together to create a home more reflective of the homeowners’ tastes.
On the second floor, the master suite was relocated and now features a beautiful custom ensuite, walk-in closet and convenient adjacency to the new laundry room.
Gordon King Photography
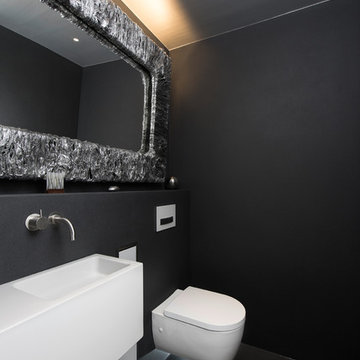
Fugenlose Oberfläche PUR Loft Stone
Источник вдохновения для домашнего уюта: туалет среднего размера в стиле лофт с подвесной раковиной, черными стенами и инсталляцией
Источник вдохновения для домашнего уюта: туалет среднего размера в стиле лофт с подвесной раковиной, черными стенами и инсталляцией

Full Home Renovation and Addition. Industrial Artist Style.
We removed most of the walls in the existing house and create a bridge to the addition over the detached garage. We created an very open floor plan which is industrial and cozy. Both bathrooms and the first floor have cement floors with a specialty stain, and a radiant heat system. We installed a custom kitchen, custom barn doors, custom furniture, all new windows and exterior doors. We loved the rawness of the beams and added corrugated tin in a few areas to the ceiling. We applied American Clay to many walls, and installed metal stairs. This was a fun project and we had a blast!
Tom Queally Photography
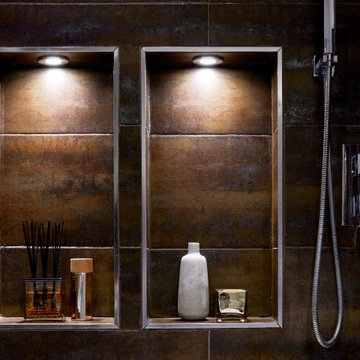
We transformed this dull, inner-city bathroom into a modern, atmospheric sanctuary for our male client.
We combined a mix of metallic bronze tiling, contemporary fixtures and bespoke, concrete-grey Venetian plaster for an industrial-luxe aesthetic.
Down-lit niches and understated decorative elements add a sense of softness and calm to the space.
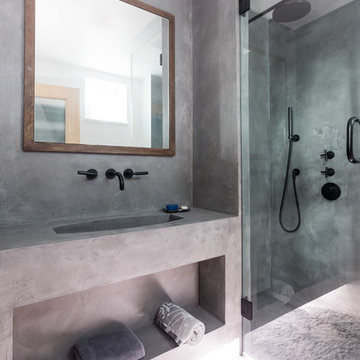
Beautiful polished concrete finish with the rustic mirror and black accessories including taps, wall-hung toilet, shower head and shower mixer is making this newly renovated bathroom look modern and sleek.
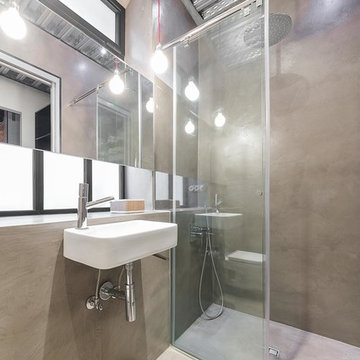
David Benito Cortázar
Свежая идея для дизайна: ванная комната среднего размера в стиле лофт с душем без бортиков, серыми стенами, бетонным полом, душевой кабиной, подвесной раковиной и открытым душем - отличное фото интерьера
Свежая идея для дизайна: ванная комната среднего размера в стиле лофт с душем без бортиков, серыми стенами, бетонным полом, душевой кабиной, подвесной раковиной и открытым душем - отличное фото интерьера
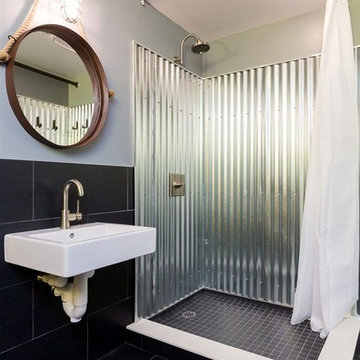
Пример оригинального дизайна: ванная комната среднего размера в стиле лофт с открытым душем, инсталляцией, черной плиткой, керамогранитной плиткой, подвесной раковиной, полом из керамогранита и серыми стенами
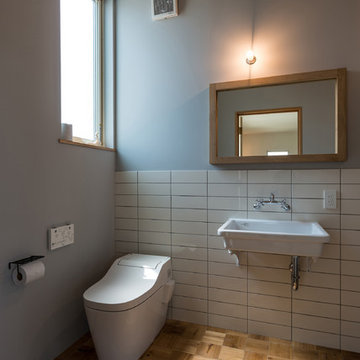
シンプルで頑丈な箱(スケルトン)の中に、自由に変更できる内装(インフィル)を備え、施主自身が間取りや仕上げをデザインすることができ、次世代まで長く住みつなぐことができます。
Photo by 東涌宏和/東涌写真事務所
Идея дизайна: туалет в стиле лофт с белой плиткой, разноцветными стенами, паркетным полом среднего тона, подвесной раковиной и коричневым полом
Идея дизайна: туалет в стиле лофт с белой плиткой, разноцветными стенами, паркетным полом среднего тона, подвесной раковиной и коричневым полом
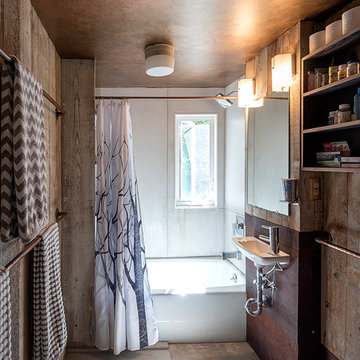
Re-used rusty roof metal for wall panels.
Large cast concrete tiles
Owner Medusa Studio painted metallic copper ceiling
Carolyn Bates Photography
На фото: детская ванная комната среднего размера в стиле лофт с светлыми деревянными фасадами, цементной плиткой, бетонным полом, ванной в нише, душем над ванной, коричневыми стенами, подвесной раковиной, коричневым полом и шторкой для ванной с
На фото: детская ванная комната среднего размера в стиле лофт с светлыми деревянными фасадами, цементной плиткой, бетонным полом, ванной в нише, душем над ванной, коричневыми стенами, подвесной раковиной, коричневым полом и шторкой для ванной с
Санузел в стиле лофт с подвесной раковиной – фото дизайна интерьера
2