Санузел в стиле кантри с подвесной раковиной – фото дизайна интерьера
Сортировать:
Бюджет
Сортировать:Популярное за сегодня
1 - 20 из 814 фото
1 из 3
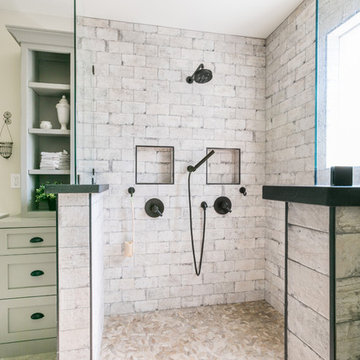
Пример оригинального дизайна: ванная комната в стиле кантри с душем без бортиков и подвесной раковиной
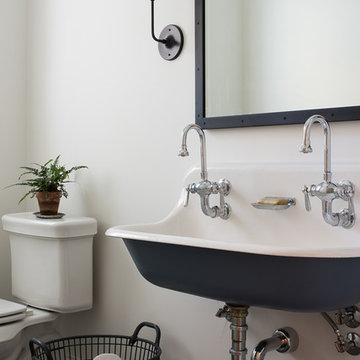
Scott Amundson Photography
Источник вдохновения для домашнего уюта: туалет в стиле кантри с раздельным унитазом, белыми стенами, полом из мозаичной плитки и подвесной раковиной
Источник вдохновения для домашнего уюта: туалет в стиле кантри с раздельным унитазом, белыми стенами, полом из мозаичной плитки и подвесной раковиной
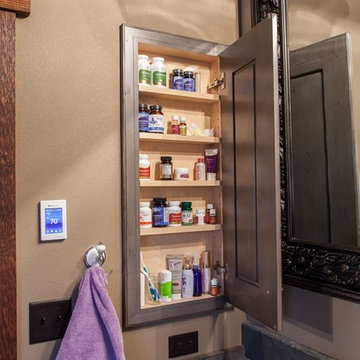
Пример оригинального дизайна: главная ванная комната среднего размера в стиле кантри с фасадами островного типа, коричневыми фасадами, ванной на ножках, душем в нише, бежевыми стенами, полом из мозаичной плитки, подвесной раковиной, столешницей из талькохлорита, белым полом и шторкой для ванной
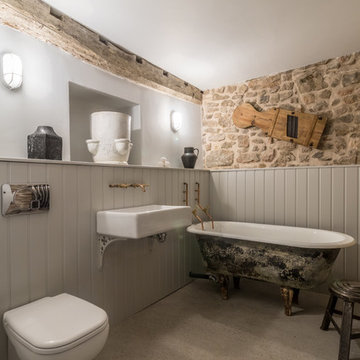
Modern rustic bathroom with reclaimed sink from the former workshop at the rear of the cottage.
design storey architects
Источник вдохновения для домашнего уюта: ванная комната среднего размера в стиле кантри с отдельно стоящей ванной, унитазом-моноблоком, серыми стенами, бетонным полом и подвесной раковиной
Источник вдохновения для домашнего уюта: ванная комната среднего размера в стиле кантри с отдельно стоящей ванной, унитазом-моноблоком, серыми стенами, бетонным полом и подвесной раковиной
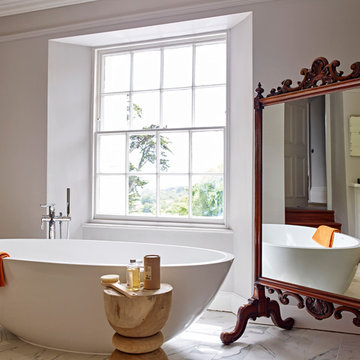
The wooden vintage mirror contrasts well with the contemporary freestanding bath.
Пример оригинального дизайна: главная ванная комната среднего размера в стиле кантри с подвесной раковиной, отдельно стоящей ванной, душем без бортиков, инсталляцией, серыми стенами и мраморным полом
Пример оригинального дизайна: главная ванная комната среднего размера в стиле кантри с подвесной раковиной, отдельно стоящей ванной, душем без бортиков, инсталляцией, серыми стенами и мраморным полом
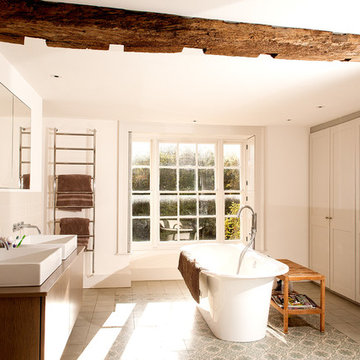
This large bathroom is a very classic design - being both modern and yet in keeping with the history of the building. The large windows let in plenty of light. Shutters can be used to aid privacy. There is a lot of storage which means the space is always tidy and tranquil.
CLPM project manager tip - when installing a heated towel rail always make sure that it is controlled separately from the main central heating system. That way you can switch it on and off as required and save money on your electricity bills.

Today’s Vintage Farmhouse by KCS Estates is the perfect pairing of the elegance of simpler times with the sophistication of today’s design sensibility.
Nestled in Homestead Valley this home, located at 411 Montford Ave Mill Valley CA, is 3,383 square feet with 4 bedrooms and 3.5 bathrooms. And features a great room with vaulted, open truss ceilings, chef’s kitchen, private master suite, office, spacious family room, and lawn area. All designed with a timeless grace that instantly feels like home. A natural oak Dutch door leads to the warm and inviting great room featuring vaulted open truss ceilings flanked by a white-washed grey brick fireplace and chef’s kitchen with an over sized island.
The Farmhouse’s sliding doors lead out to the generously sized upper porch with a steel fire pit ideal for casual outdoor living. And it provides expansive views of the natural beauty surrounding the house. An elegant master suite and private home office complete the main living level.
411 Montford Ave Mill Valley CA
Presented by Melissa Crawford
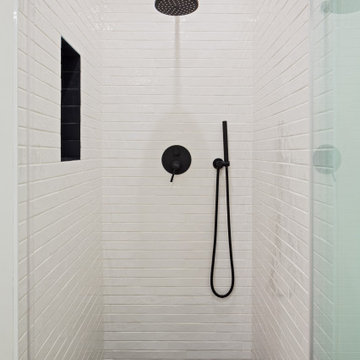
Originally hosting only 1 huge bathroom this design was not sufficient for our clients which had difference of opinion of how they wish their personal bathroom should look like.
Dividing the space into two bathrooms gave each one of our clients the ability to receive a fully personalized design.
Husband's bathroom is a modern farmhouse design with a wall mounted sink, long narrow subway tile on the walls and wood looking tile for the floors.
a large recessed medicine cabinet with built-in light fixtures was installed with a large recessed niche under it for placing all the items that usually are placed on the counter.
The wall mounted toilet gives a nice clean look and a modern touch.
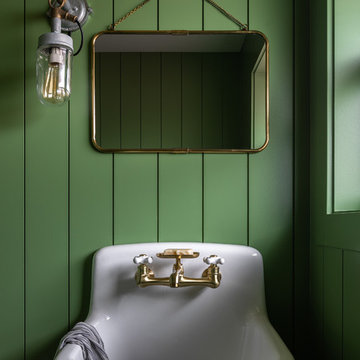
Haris Kenjar
На фото: туалет в стиле кантри с зелеными стенами и подвесной раковиной
На фото: туалет в стиле кантри с зелеными стенами и подвесной раковиной

Mark Lohman
Стильный дизайн: детская ванная комната в стиле кантри с фасадами в стиле шейкер, белыми фасадами, белой плиткой, керамической плиткой, столешницей из искусственного кварца, белой столешницей, белыми стенами, деревянным полом, подвесной раковиной и разноцветным полом - последний тренд
Стильный дизайн: детская ванная комната в стиле кантри с фасадами в стиле шейкер, белыми фасадами, белой плиткой, керамической плиткой, столешницей из искусственного кварца, белой столешницей, белыми стенами, деревянным полом, подвесной раковиной и разноцветным полом - последний тренд
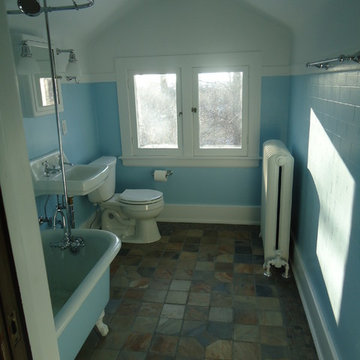
Thomason Brothers Carpentry ......Ann Arbor....734.320.1844
Стильный дизайн: маленькая ванная комната в стиле кантри с подвесной раковиной, белыми фасадами, ванной на ножках, душем над ванной, раздельным унитазом, коричневой плиткой, каменной плиткой и полом из мозаичной плитки для на участке и в саду - последний тренд
Стильный дизайн: маленькая ванная комната в стиле кантри с подвесной раковиной, белыми фасадами, ванной на ножках, душем над ванной, раздельным унитазом, коричневой плиткой, каменной плиткой и полом из мозаичной плитки для на участке и в саду - последний тренд
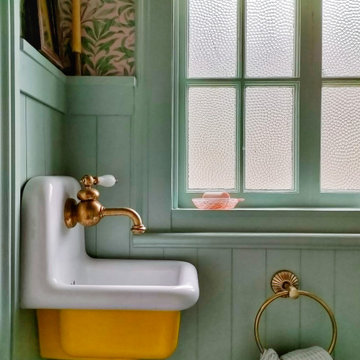
Стильный дизайн: большой туалет в стиле кантри с фасадами островного типа, желтыми фасадами, унитазом-моноблоком, мраморным полом, подвесной раковиной и подвесной тумбой - последний тренд
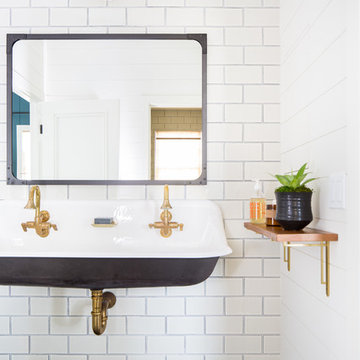
Ryan Garvin
На фото: ванная комната в стиле кантри с белой плиткой, плиткой кабанчик, белыми стенами, подвесной раковиной и черным полом с
На фото: ванная комната в стиле кантри с белой плиткой, плиткой кабанчик, белыми стенами, подвесной раковиной и черным полом с
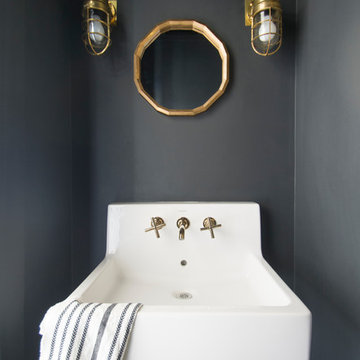
Eva's 1/2 Bath Design
Photo Cred: Ashley Grabham
Источник вдохновения для домашнего уюта: маленький туалет в стиле кантри с серыми стенами, бетонным полом и подвесной раковиной для на участке и в саду
Источник вдохновения для домашнего уюта: маленький туалет в стиле кантри с серыми стенами, бетонным полом и подвесной раковиной для на участке и в саду
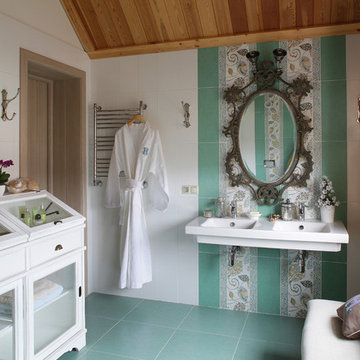
фото Надежда Серебрякова
Свежая идея для дизайна: ванная комната в стиле кантри с подвесной раковиной, стеклянными фасадами, белыми фасадами, разноцветной плиткой, керамической плиткой, разноцветными стенами и полом из керамической плитки - отличное фото интерьера
Свежая идея для дизайна: ванная комната в стиле кантри с подвесной раковиной, стеклянными фасадами, белыми фасадами, разноцветной плиткой, керамической плиткой, разноцветными стенами и полом из керамической плитки - отличное фото интерьера

This tiny bathroom got a facelift and more room by removing a closet on the other side of the wall. What used to be just a sink and toilet became a 3/4 bath with a full walk in shower!

This powder blue and white basement bathroom is crisp and clean with white subway tile in a herringbone pattern on its walls and blue penny round floor tiles. The shower also has white subway wall tiles in a herringbone pattern and blue penny round floor tiles. Enclosing the shower floor is marble sill. The nook with shelving provides storage.
What started as an addition project turned into a full house remodel in this Modern Craftsman home in Narberth, PA. The addition included the creation of a sitting room, family room, mudroom and third floor. As we moved to the rest of the home, we designed and built a custom staircase to connect the family room to the existing kitchen. We laid red oak flooring with a mahogany inlay throughout house. Another central feature of this is home is all the built-in storage. We used or created every nook for seating and storage throughout the house, as you can see in the family room, dining area, staircase landing, bedroom and bathrooms. Custom wainscoting and trim are everywhere you look, and gives a clean, polished look to this warm house.
Rudloff Custom Builders has won Best of Houzz for Customer Service in 2014, 2015 2016, 2017 and 2019. We also were voted Best of Design in 2016, 2017, 2018, 2019 which only 2% of professionals receive. Rudloff Custom Builders has been featured on Houzz in their Kitchen of the Week, What to Know About Using Reclaimed Wood in the Kitchen as well as included in their Bathroom WorkBook article. We are a full service, certified remodeling company that covers all of the Philadelphia suburban area. This business, like most others, developed from a friendship of young entrepreneurs who wanted to make a difference in their clients’ lives, one household at a time. This relationship between partners is much more than a friendship. Edward and Stephen Rudloff are brothers who have renovated and built custom homes together paying close attention to detail. They are carpenters by trade and understand concept and execution. Rudloff Custom Builders will provide services for you with the highest level of professionalism, quality, detail, punctuality and craftsmanship, every step of the way along our journey together.
Specializing in residential construction allows us to connect with our clients early in the design phase to ensure that every detail is captured as you imagined. One stop shopping is essentially what you will receive with Rudloff Custom Builders from design of your project to the construction of your dreams, executed by on-site project managers and skilled craftsmen. Our concept: envision our client’s ideas and make them a reality. Our mission: CREATING LIFETIME RELATIONSHIPS BUILT ON TRUST AND INTEGRITY.
Photo Credit: Linda McManus Images
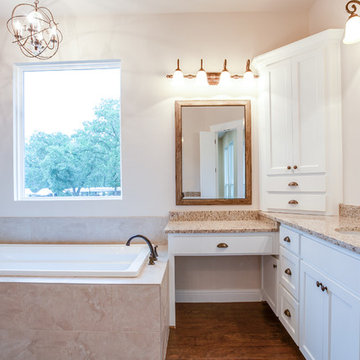
Ariana with ANM photography
На фото: большая главная ванная комната в стиле кантри с фасадами в стиле шейкер, белыми фасадами, накладной ванной, душем без бортиков, бежевой плиткой, керамической плиткой, бежевыми стенами, паркетным полом среднего тона, подвесной раковиной, столешницей из гранита, коричневым полом и душем с распашными дверями
На фото: большая главная ванная комната в стиле кантри с фасадами в стиле шейкер, белыми фасадами, накладной ванной, душем без бортиков, бежевой плиткой, керамической плиткой, бежевыми стенами, паркетным полом среднего тона, подвесной раковиной, столешницей из гранита, коричневым полом и душем с распашными дверями
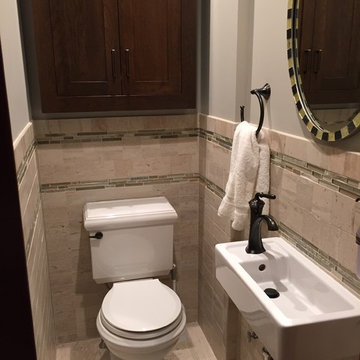
Источник вдохновения для домашнего уюта: маленький туалет в стиле кантри с фасадами в стиле шейкер, темными деревянными фасадами, раздельным унитазом, бежевой плиткой, полом из керамической плитки и подвесной раковиной для на участке и в саду
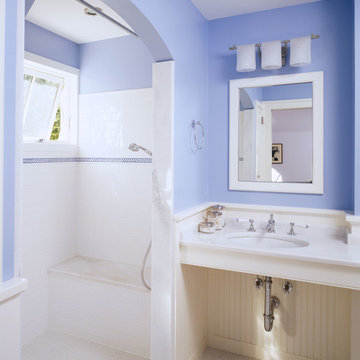
На фото: ванная комната среднего размера в стиле кантри с открытым душем, синей плиткой, белой плиткой, плиткой кабанчик, синими стенами, полом из мозаичной плитки, подвесной раковиной, открытым душем, открытыми фасадами, душевой кабиной, белым полом и окном
Санузел в стиле кантри с подвесной раковиной – фото дизайна интерьера
1

