Санузел в стиле лофт с открытым душем – фото дизайна интерьера
Сортировать:
Бюджет
Сортировать:Популярное за сегодня
41 - 60 из 967 фото
1 из 3

The master bedroom suite exudes elegance and functionality with a spacious walk-in closet boasting versatile storage solutions. The bedroom itself boasts a striking full-wall headboard crafted from painted black beadboard, complemented by aged oak flooring and adjacent black matte tile in the bath and closet areas. Custom nightstands on either side of the bed provide convenience, illuminated by industrial rope pendants overhead. The master bath showcases an industrial aesthetic with white subway tile, aged oak cabinetry, and a luxurious walk-in shower. Black plumbing fixtures and hardware add a sophisticated touch, completing this harmoniously designed and well-appointed master suite.
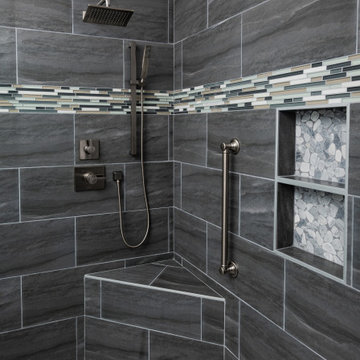
When deciding to either keep a tub and shower or take out the tub and expand the shower in the master bathroom is solely dependent on a homeowner's preference. Although having a tub in the master bathroom is still a desired feature for home buyer's, especially for those who have or are excepting children, there's no definitive proof that having a tub is going to guarantee a higher rate of return on the investment.
This chic and modern shower is easily accessible. The expanded room provides the ability to move around freely without constraint and makes showering more welcoming and relaxing. This shower is a great addition and can be highly beneficial in the future to any individuals who are elderly, wheelchair bound or have mobility impairments. Fixtures and furnishings such as the grab bar, a bench and hand shower also makes the shower more user friendly.
The decision to take out the tub and make the shower larger has visually transformed this master bathroom and created a spacious feel. The shower is a wonderful upgrade and has added value and style to our client's beautiful home.
Check out the before and after photographs as well as the video!
Here are some of the materials that were used for this transformation:
12x24 Porcelain Lara Dark Grey
6" Shower band of Keystone Interlocking Mosaic Tile
Delta fixtures throughout
Ranier Quartz vanity countertops
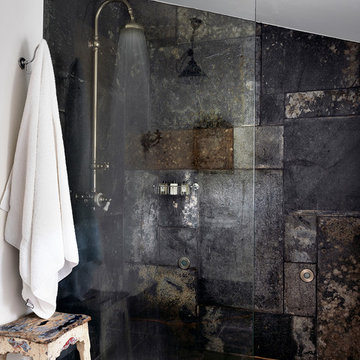
Источник вдохновения для домашнего уюта: ванная комната среднего размера в стиле лофт с черной плиткой, каменной плиткой, черными стенами, душевой кабиной, душевой комнатой и открытым душем
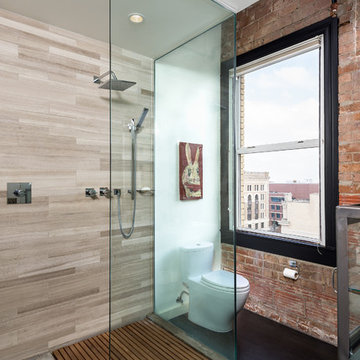
Peter Molick
Идея дизайна: ванная комната в стиле лофт с унитазом-моноблоком, открытым душем, бежевой плиткой, каменной плиткой, белыми стенами и открытым душем
Идея дизайна: ванная комната в стиле лофт с унитазом-моноблоком, открытым душем, бежевой плиткой, каменной плиткой, белыми стенами и открытым душем
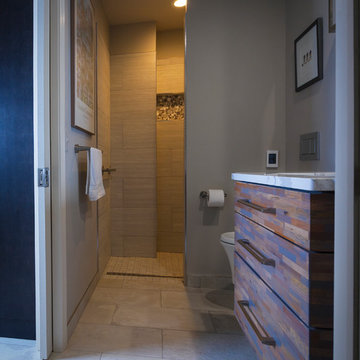
Glen Doone Phototagraphy
Идея дизайна: маленькая ванная комната в стиле лофт с плоскими фасадами, фасадами цвета дерева среднего тона, серой плиткой, керамогранитной плиткой, столешницей из кварцита, открытым душем, инсталляцией, серыми стенами, полом из керамогранита, врезной раковиной, черным полом и открытым душем для на участке и в саду
Идея дизайна: маленькая ванная комната в стиле лофт с плоскими фасадами, фасадами цвета дерева среднего тона, серой плиткой, керамогранитной плиткой, столешницей из кварцита, открытым душем, инсталляцией, серыми стенами, полом из керамогранита, врезной раковиной, черным полом и открытым душем для на участке и в саду
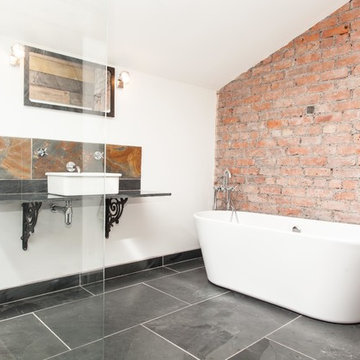
Свежая идея для дизайна: ванная комната среднего размера в стиле лофт с отдельно стоящей ванной, унитазом-моноблоком, черной плиткой, белыми стенами, полом из сланца, настольной раковиной, открытым душем и плиткой из сланца - отличное фото интерьера

На фото: главная ванная комната в стиле лофт с серыми фасадами, зеленой плиткой, настольной раковиной, зеленым полом, открытым душем, серой столешницей, душем в нише, столешницей из бетона, накладной ванной и плоскими фасадами с
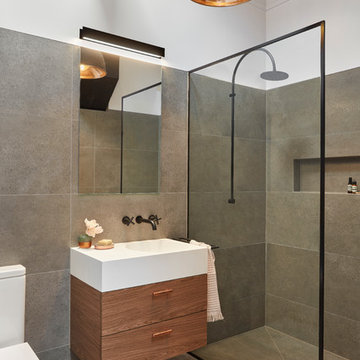
Designer: Vanessa Cook
Photographer: Tom Roe
На фото: маленькая ванная комната в стиле лофт с плоскими фасадами, темными деревянными фасадами, открытым душем, унитазом-моноблоком, серой плиткой, керамогранитной плиткой, полом из керамогранита, душевой кабиной, монолитной раковиной, столешницей из искусственного камня, серым полом и открытым душем для на участке и в саду с
На фото: маленькая ванная комната в стиле лофт с плоскими фасадами, темными деревянными фасадами, открытым душем, унитазом-моноблоком, серой плиткой, керамогранитной плиткой, полом из керамогранита, душевой кабиной, монолитной раковиной, столешницей из искусственного камня, серым полом и открытым душем для на участке и в саду с
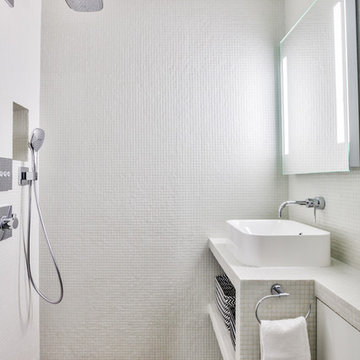
Salle d'eau entièrement carrelée en micro-mosaïques blanches.
Le meuble a été créé sur-mesure afin d'épouser au mieux l'espace, et d'y créer le maximum de rangements. Vasque posée et mitigeur mural.
Belle douche à l'italienne avec une niche intégrée, et un magnifique sol en carreaux de ciment résolument graphiques.
https://www.nevainteriordesign.com/
Liens Magazines :
Houzz
https://www.houzz.fr/ideabooks/97017180/list/couleur-d-hiver-le-jaune-curry-epice-la-decoration
Castorama
https://www.18h39.fr/articles/9-conseils-de-pro-pour-rendre-un-appartement-en-rez-de-chaussee-lumineux.html
Maison Créative
http://www.maisoncreative.com/transformer/amenager/comment-amenager-lespace-sous-une-mezzanine-9753
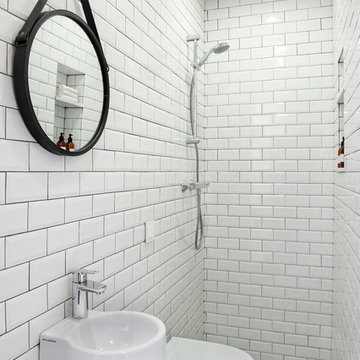
Свежая идея для дизайна: маленькая ванная комната в стиле лофт с открытым душем, инсталляцией, белой плиткой, плиткой кабанчик, полом из керамической плитки, душевой кабиной, подвесной раковиной, разноцветным полом и открытым душем для на участке и в саду - отличное фото интерьера
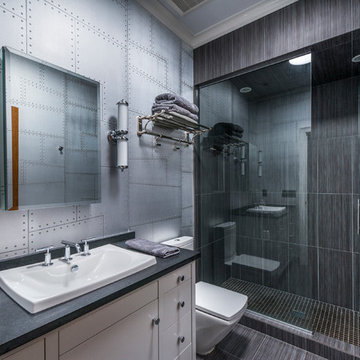
Пример оригинального дизайна: ванная комната в стиле лофт с плоскими фасадами, белыми фасадами, душем в нише, серой плиткой, душевой кабиной, накладной раковиной, открытым душем и зеркалом с подсветкой
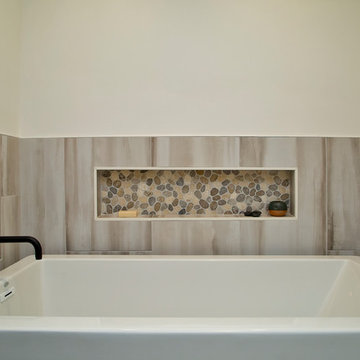
This warm and inviting space has great industrial flair. We love the contrast of the black cabinets, plumbing fixtures, and accessories against the bright warm tones in the tile. Pebble tile was used as accent through the space, both in the niches in the tub and shower areas as well as for the backsplash behind the sink. The vanity is front and center when you walk into the space from the master bedroom. The framed medicine cabinets on the wall and drawers in the vanity provide great storage. The deep soaker tub, taking up pride-of-place at one end of the bathroom, is a great place to relax after a long day. A walk-in shower at the other end of the bathroom balances the space. The shower includes a rainhead and handshower for a luxurious bathing experience. The black theme is continued into the shower and around the glass panel between the toilet and shower enclosure. The shower, an open, curbless, walk-in, works well now and will be great as the family grows up and ages in place.
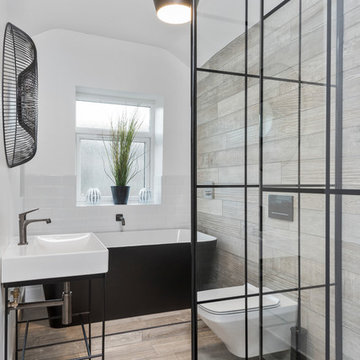
На фото: главная ванная комната среднего размера в стиле лофт с отдельно стоящей ванной, открытым душем, инсталляцией, белой плиткой, бежевыми стенами, полом из керамогранита, консольной раковиной, открытым душем, плиткой кабанчик и бежевым полом
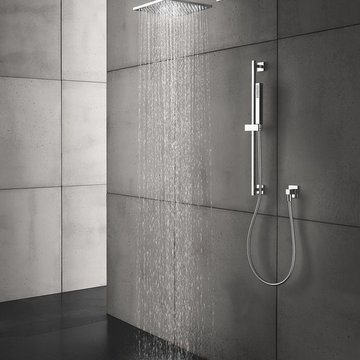
На фото: главная ванная комната в стиле лофт с белыми фасадами, угловым душем, инсталляцией, монолитной раковиной и открытым душем с
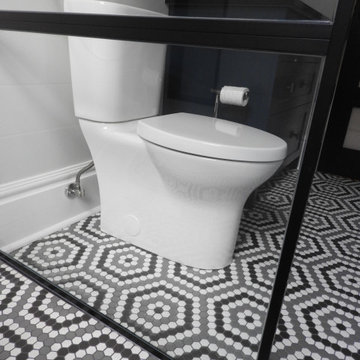
Main Floor Bathroom Renovation
Свежая идея для дизайна: маленькая ванная комната в стиле лофт с фасадами в стиле шейкер, синими фасадами, душем без бортиков, раздельным унитазом, белой плиткой, керамической плиткой, белыми стенами, полом из мозаичной плитки, душевой кабиной, врезной раковиной, столешницей из искусственного кварца, серым полом, открытым душем, черной столешницей, нишей, тумбой под одну раковину и встроенной тумбой для на участке и в саду - отличное фото интерьера
Свежая идея для дизайна: маленькая ванная комната в стиле лофт с фасадами в стиле шейкер, синими фасадами, душем без бортиков, раздельным унитазом, белой плиткой, керамической плиткой, белыми стенами, полом из мозаичной плитки, душевой кабиной, врезной раковиной, столешницей из искусственного кварца, серым полом, открытым душем, черной столешницей, нишей, тумбой под одну раковину и встроенной тумбой для на участке и в саду - отличное фото интерьера
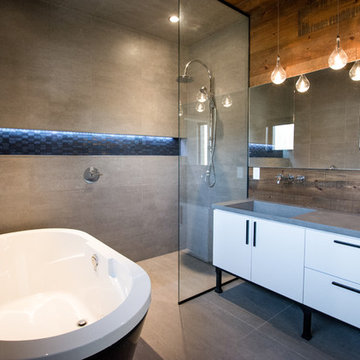
Источник вдохновения для домашнего уюта: главная ванная комната среднего размера в стиле лофт с плоскими фасадами, белыми фасадами, отдельно стоящей ванной, открытым душем, унитазом-моноблоком, серой плиткой, керамической плиткой, серыми стенами, полом из керамической плитки, монолитной раковиной, столешницей из бетона, серым полом, открытым душем и серой столешницей

На фото: маленькая ванная комната в стиле лофт с фасадами цвета дерева среднего тона, открытым душем, инсталляцией, серой плиткой, керамической плиткой, серыми стенами, бетонным полом, душевой кабиной, настольной раковиной, столешницей из дерева, серым полом, открытым душем, тумбой под одну раковину, напольной тумбой, потолком из вагонки и деревянными стенами для на участке и в саду
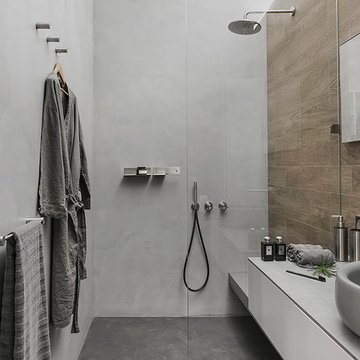
фото Ольга Мелекесцева
Источник вдохновения для домашнего уюта: ванная комната в стиле лофт с плоскими фасадами, белыми фасадами, душем без бортиков, коричневой плиткой, серыми стенами, душевой кабиной, настольной раковиной и открытым душем
Источник вдохновения для домашнего уюта: ванная комната в стиле лофт с плоскими фасадами, белыми фасадами, душем без бортиков, коричневой плиткой, серыми стенами, душевой кабиной, настольной раковиной и открытым душем
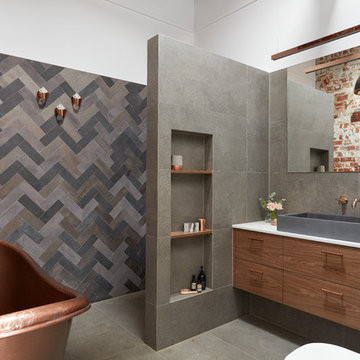
Designer: Vanessa Cook
Photographer: Tom Roe
Источник вдохновения для домашнего уюта: большая главная ванная комната в стиле лофт с плоскими фасадами, отдельно стоящей ванной, душем в нише, унитазом-моноблоком, серой плиткой, керамогранитной плиткой, белыми стенами, полом из керамогранита, настольной раковиной, столешницей из искусственного кварца, серым полом, открытым душем, фасадами цвета дерева среднего тона и белой столешницей
Источник вдохновения для домашнего уюта: большая главная ванная комната в стиле лофт с плоскими фасадами, отдельно стоящей ванной, душем в нише, унитазом-моноблоком, серой плиткой, керамогранитной плиткой, белыми стенами, полом из керамогранита, настольной раковиной, столешницей из искусственного кварца, серым полом, открытым душем, фасадами цвета дерева среднего тона и белой столешницей
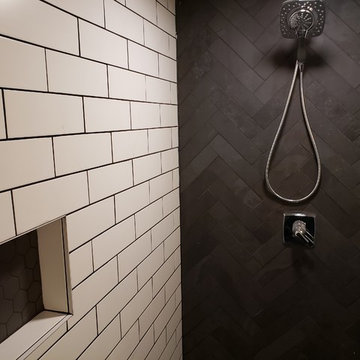
White subway tile bathroom with a slate herringbone feature wall and a hexagon niche
Свежая идея для дизайна: большая главная ванная комната в стиле лофт с душем без бортиков, унитазом-моноблоком, керамической плиткой, белыми стенами, полом из керамической плитки, подвесной раковиной, черным полом и открытым душем - отличное фото интерьера
Свежая идея для дизайна: большая главная ванная комната в стиле лофт с душем без бортиков, унитазом-моноблоком, керамической плиткой, белыми стенами, полом из керамической плитки, подвесной раковиной, черным полом и открытым душем - отличное фото интерьера
Санузел в стиле лофт с открытым душем – фото дизайна интерьера
3

