Санузел в стиле лофт с открытым душем – фото дизайна интерьера
Сортировать:
Бюджет
Сортировать:Популярное за сегодня
161 - 180 из 967 фото
1 из 3

Designer: Vanessa Cook
Photographer: Tom Roe
Идея дизайна: маленькая ванная комната в стиле лофт с плоскими фасадами, темными деревянными фасадами, серой плиткой, керамогранитной плиткой, полом из керамогранита, душевой кабиной, монолитной раковиной, столешницей из искусственного камня, серым полом, открытым душем, угловым душем, серыми стенами и зеркалом с подсветкой для на участке и в саду
Идея дизайна: маленькая ванная комната в стиле лофт с плоскими фасадами, темными деревянными фасадами, серой плиткой, керамогранитной плиткой, полом из керамогранита, душевой кабиной, монолитной раковиной, столешницей из искусственного камня, серым полом, открытым душем, угловым душем, серыми стенами и зеркалом с подсветкой для на участке и в саду
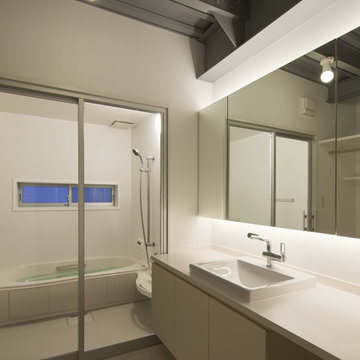
Yousuke Harigane (TechniStaff)
Идея дизайна: ванная комната среднего размера в стиле лофт с открытым душем, белыми стенами, серым полом и открытым душем
Идея дизайна: ванная комната среднего размера в стиле лофт с открытым душем, белыми стенами, серым полом и открытым душем
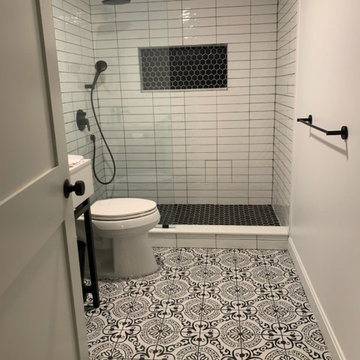
На фото: ванная комната среднего размера в стиле лофт с открытыми фасадами, белыми фасадами, открытым душем, раздельным унитазом, черно-белой плиткой, керамогранитной плиткой, белыми стенами, полом из керамогранита, душевой кабиной, врезной раковиной, открытым душем, белой столешницей, нишей, тумбой под одну раковину и напольной тумбой с
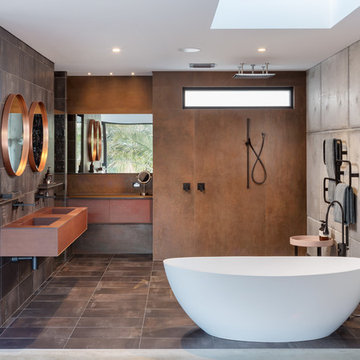
Silvertone Photography
This was a new build home, with Dorrington Homes as the builder and Retreat Design providing the kitchen and wet areas design and cabinetry. As an established importer of bespoke cabinetry, we have worked with many Perth builders over the years and are committed to working with both the client and the builder to make sure everyone’s needs at met, including notoriously tight construction schedules.
The kitchen features dark tones of Paperstone on the benchtop and cabinetry door fronts, with copper highlights. The result is a warm and inviting space that is completely unique. The ensuite is a design feet with a feature wall clad with poured concrete to set the scene for a space that is unlike any others we have created over the years. Couple that with a solid surface bath, on trend black tapware and Paperstone cabinetry and the result is an exquisite ensuite for the owners to enjoy.
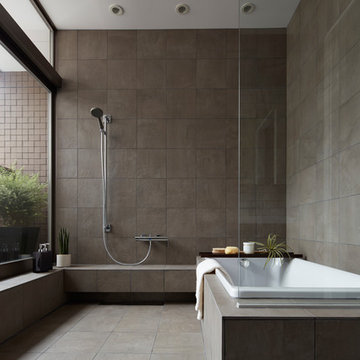
Источник вдохновения для домашнего уюта: ванная комната в стиле лофт с угловой ванной, открытым душем, серой плиткой, серыми стенами, серым полом и открытым душем
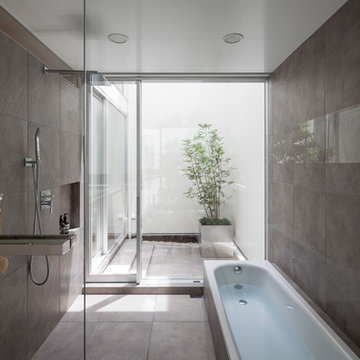
Photographs © GEN INOUE + Eugene Makino / united LIGHTs
Источник вдохновения для домашнего уюта: ванная комната в стиле лофт с угловой ванной, открытым душем, серыми стенами, серым полом и открытым душем
Источник вдохновения для домашнего уюта: ванная комната в стиле лофт с угловой ванной, открытым душем, серыми стенами, серым полом и открытым душем
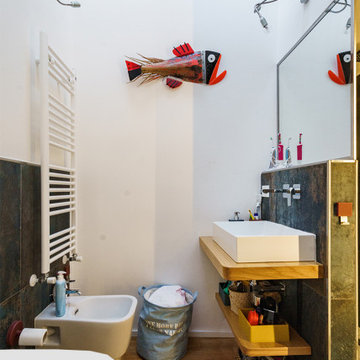
Пример оригинального дизайна: маленькая ванная комната в стиле лофт с открытыми фасадами, светлыми деревянными фасадами, душем в нише, раздельным унитазом, разноцветной плиткой, керамогранитной плиткой, белыми стенами, светлым паркетным полом, душевой кабиной, настольной раковиной, столешницей из дерева, коричневым полом, открытым душем и коричневой столешницей для на участке и в саду
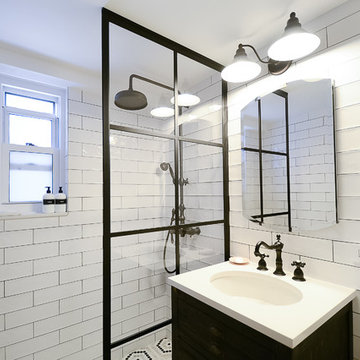
На фото: ванная комната среднего размера в стиле лофт с фасадами островного типа, коричневыми фасадами, двойным душем, унитазом-моноблоком, белой плиткой, плиткой кабанчик, белыми стенами, полом из керамогранита, раковиной с пьедесталом, коричневым полом, открытым душем и белой столешницей с
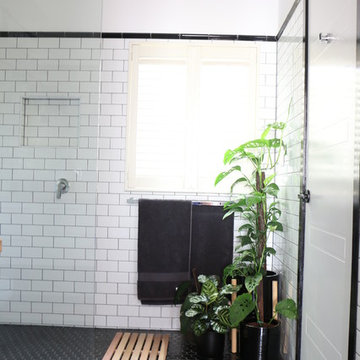
SMS Projects
Идея дизайна: главная ванная комната в стиле лофт с открытым душем, черно-белой плиткой, плиткой кабанчик, белыми стенами, полом из мозаичной плитки, столешницей из дерева, черным полом и открытым душем
Идея дизайна: главная ванная комната в стиле лофт с открытым душем, черно-белой плиткой, плиткой кабанчик, белыми стенами, полом из мозаичной плитки, столешницей из дерева, черным полом и открытым душем
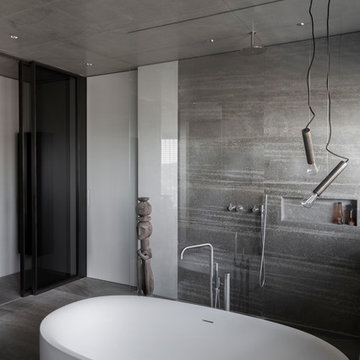
Идея дизайна: ванная комната среднего размера в стиле лофт с отдельно стоящей ванной, открытым душем, бежевой плиткой, серой плиткой, бетонным полом, душевой кабиной, серым полом и открытым душем
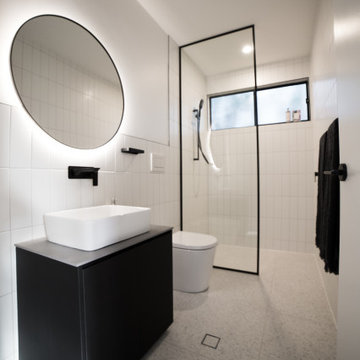
Modern. Classic. Timeless. Functional.
Свежая идея для дизайна: маленькая главная ванная комната в стиле лофт с черными фасадами, открытым душем, унитазом-моноблоком, белой плиткой, удлиненной плиткой, белыми стенами, полом из керамической плитки, настольной раковиной, столешницей из ламината, белым полом, открытым душем, белой столешницей, тумбой под одну раковину и встроенной тумбой для на участке и в саду - отличное фото интерьера
Свежая идея для дизайна: маленькая главная ванная комната в стиле лофт с черными фасадами, открытым душем, унитазом-моноблоком, белой плиткой, удлиненной плиткой, белыми стенами, полом из керамической плитки, настольной раковиной, столешницей из ламината, белым полом, открытым душем, белой столешницей, тумбой под одну раковину и встроенной тумбой для на участке и в саду - отличное фото интерьера
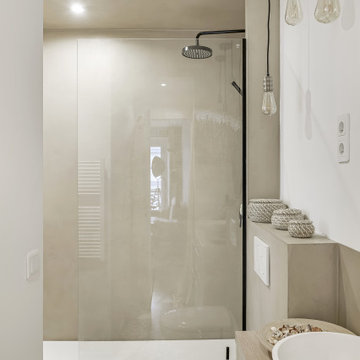
Идея дизайна: ванная комната в стиле лофт с фасадами с декоративным кантом, светлыми деревянными фасадами, душем в нише, инсталляцией, коричневой плиткой, коричневыми стенами, полом из терракотовой плитки, накладной раковиной, столешницей из дерева, коричневым полом, открытым душем и коричневой столешницей
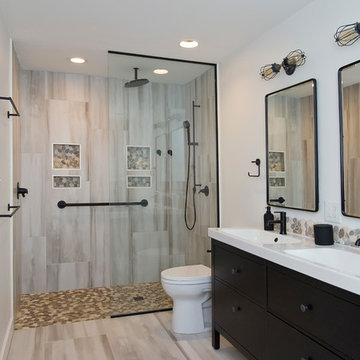
This warm and inviting space has great industrial flair. We love the contrast of the black cabinets, plumbing fixtures, and accessories against the bright warm tones in the tile. Pebble tile was used as accent through the space, both in the niches in the tub and shower areas as well as for the backsplash behind the sink. The vanity is front and center when you walk into the space from the master bedroom. The framed medicine cabinets on the wall and drawers in the vanity provide great storage. The deep soaker tub, taking up pride-of-place at one end of the bathroom, is a great place to relax after a long day. A walk-in shower at the other end of the bathroom balances the space. The shower includes a rainhead and handshower for a luxurious bathing experience. The black theme is continued into the shower and around the glass panel between the toilet and shower enclosure. The shower, an open, curbless, walk-in, works well now and will be great as the family grows up and ages in place.

We turned this vanilla, predictable bath into a lux industrial open suite
На фото: главная ванная комната среднего размера в стиле лофт с плоскими фасадами, светлыми деревянными фасадами, отдельно стоящей ванной, открытым душем, инсталляцией, серой плиткой, керамогранитной плиткой, серыми стенами, полом из керамогранита, монолитной раковиной, столешницей из бетона, черным полом, открытым душем, серой столешницей, тумбой под одну раковину и подвесной тумбой
На фото: главная ванная комната среднего размера в стиле лофт с плоскими фасадами, светлыми деревянными фасадами, отдельно стоящей ванной, открытым душем, инсталляцией, серой плиткой, керамогранитной плиткой, серыми стенами, полом из керамогранита, монолитной раковиной, столешницей из бетона, черным полом, открытым душем, серой столешницей, тумбой под одну раковину и подвесной тумбой

Пример оригинального дизайна: большая главная ванная комната в стиле лофт с фасадами островного типа, черными фасадами, отдельно стоящей ванной, открытым душем, инсталляцией, серой плиткой, керамогранитной плиткой, коричневыми стенами, полом из керамогранита, врезной раковиной, столешницей из кварцита, серым полом, открытым душем, белой столешницей, нишей, тумбой под две раковины, напольной тумбой, балками на потолке и кирпичными стенами
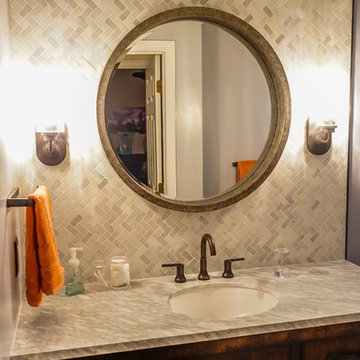
Condo guests bathroom remodeling. New marble mosaic herringbone tile, porcelain tile, oil rubbed bronze fixtures, pottery barn marble top vanity, new mirabelle tub and glass semi- enclosure.
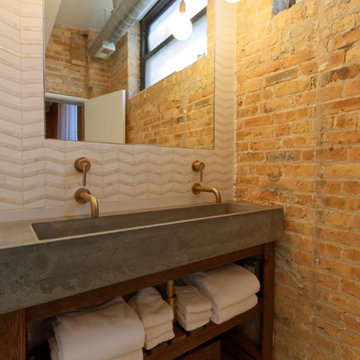
Omar Gutierrez, Architect/Photographer
Идея дизайна: главная ванная комната среднего размера в стиле лофт с открытыми фасадами, открытым душем, унитазом-моноблоком, керамогранитной плиткой, открытым душем, темными деревянными фасадами, белой плиткой, раковиной с несколькими смесителями, столешницей из бетона, разноцветными стенами и белым полом
Идея дизайна: главная ванная комната среднего размера в стиле лофт с открытыми фасадами, открытым душем, унитазом-моноблоком, керамогранитной плиткой, открытым душем, темными деревянными фасадами, белой плиткой, раковиной с несколькими смесителями, столешницей из бетона, разноцветными стенами и белым полом

From little things, big things grow. This project originated with a request for a custom sofa. It evolved into decorating and furnishing the entire lower floor of an urban apartment. The distinctive building featured industrial origins and exposed metal framed ceilings. Part of our brief was to address the unfinished look of the ceiling, while retaining the soaring height. The solution was to box out the trimmers between each beam, strengthening the visual impact of the ceiling without detracting from the industrial look or ceiling height.
We also enclosed the void space under the stairs to create valuable storage and completed a full repaint to round out the building works. A textured stone paint in a contrasting colour was applied to the external brick walls to soften the industrial vibe. Floor rugs and window treatments added layers of texture and visual warmth. Custom designed bookshelves were created to fill the double height wall in the lounge room.
With the success of the living areas, a kitchen renovation closely followed, with a brief to modernise and consider functionality. Keeping the same footprint, we extended the breakfast bar slightly and exchanged cupboards for drawers to increase storage capacity and ease of access. During the kitchen refurbishment, the scope was again extended to include a redesign of the bathrooms, laundry and powder room.
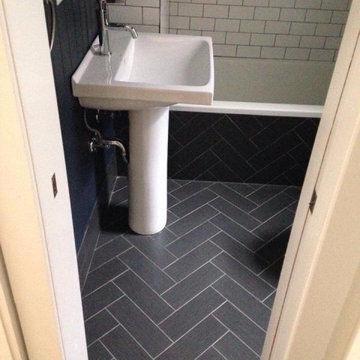
Herringbone floor tile with a drop in tub where the tile continues the pattern up the tub. White subway tile's with black grout and a pedestal sink give this old style feeling with a clean twist.

Идея дизайна: главная ванная комната среднего размера в стиле лофт с отдельно стоящей ванной, открытым душем, инсталляцией, черной плиткой, плиткой кабанчик, полом из известняка, монолитной раковиной, столешницей из известняка, серым полом, открытым душем, тумбой под две раковины, встроенной тумбой и плоскими фасадами
Санузел в стиле лофт с открытым душем – фото дизайна интерьера
9

