Санузел в стиле лофт с открытым душем – фото дизайна интерьера
Сортировать:
Бюджет
Сортировать:Популярное за сегодня
21 - 40 из 967 фото
1 из 3

Photo by Alan Tansey
This East Village penthouse was designed for nocturnal entertaining. Reclaimed wood lines the walls and counters of the kitchen and dark tones accent the different spaces of the apartment. Brick walls were exposed and the stair was stripped to its raw steel finish. The guest bath shower is lined with textured slate while the floor is clad in striped Moroccan tile.

Пример оригинального дизайна: главная ванная комната среднего размера в стиле лофт с отдельно стоящей ванной, душем над ванной, серыми стенами, подвесной раковиной, открытым душем, серой столешницей, нишей, тумбой под одну раковину, подвесной тумбой, столешницей из бетона, черным полом, фасадами цвета дерева среднего тона, серой плиткой и полом из керамогранита

Main Floor Bathroom Renovation
Стильный дизайн: маленькая ванная комната в стиле лофт с фасадами в стиле шейкер, синими фасадами, душем без бортиков, раздельным унитазом, белой плиткой, керамической плиткой, белыми стенами, полом из мозаичной плитки, душевой кабиной, врезной раковиной, столешницей из искусственного кварца, серым полом, открытым душем, черной столешницей, нишей, тумбой под одну раковину и встроенной тумбой для на участке и в саду - последний тренд
Стильный дизайн: маленькая ванная комната в стиле лофт с фасадами в стиле шейкер, синими фасадами, душем без бортиков, раздельным унитазом, белой плиткой, керамической плиткой, белыми стенами, полом из мозаичной плитки, душевой кабиной, врезной раковиной, столешницей из искусственного кварца, серым полом, открытым душем, черной столешницей, нишей, тумбой под одну раковину и встроенной тумбой для на участке и в саду - последний тренд

Стильный дизайн: ванная комната среднего размера в стиле лофт с фасадами островного типа, коричневыми фасадами, двойным душем, унитазом-моноблоком, белой плиткой, плиткой кабанчик, белыми стенами, полом из керамогранита, раковиной с пьедесталом, коричневым полом, открытым душем и белой столешницей - последний тренд
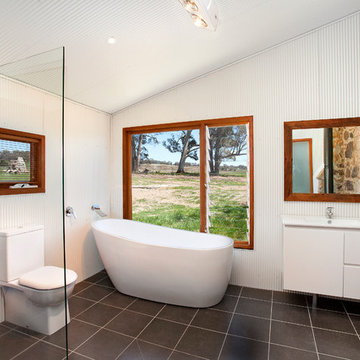
bath with a view
Пример оригинального дизайна: ванная комната в стиле лофт с отдельно стоящей ванной, открытым душем и открытым душем
Пример оригинального дизайна: ванная комната в стиле лофт с отдельно стоящей ванной, открытым душем и открытым душем
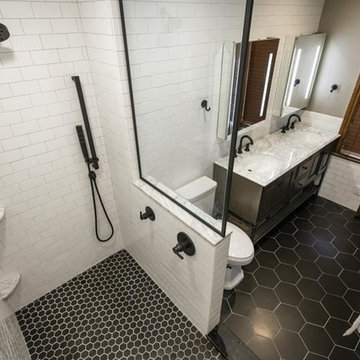
Источник вдохновения для домашнего уюта: главная ванная комната среднего размера в стиле лофт с фасадами с утопленной филенкой, темными деревянными фасадами, открытым душем, белой плиткой, плиткой кабанчик, серыми стенами, полом из керамической плитки, врезной раковиной, мраморной столешницей, черным полом, открытым душем и серой столешницей
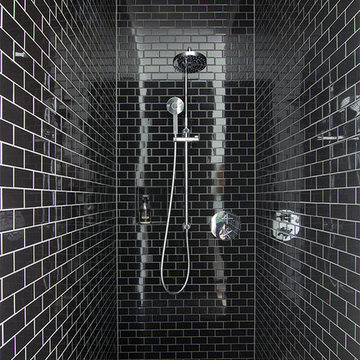
Fotos © Jana Kubischik
Стильный дизайн: ванная комната среднего размера в стиле лофт с плоскими фасадами, черными фасадами, душем без бортиков, инсталляцией, черной плиткой, керамогранитной плиткой, черными стенами, светлым паркетным полом, душевой кабиной, настольной раковиной, столешницей из искусственного камня, бежевым полом и открытым душем - последний тренд
Стильный дизайн: ванная комната среднего размера в стиле лофт с плоскими фасадами, черными фасадами, душем без бортиков, инсталляцией, черной плиткой, керамогранитной плиткой, черными стенами, светлым паркетным полом, душевой кабиной, настольной раковиной, столешницей из искусственного камня, бежевым полом и открытым душем - последний тренд

Modern, updated guest bath with industrial accents. Linear bronze penny tile pairs beautifully will antiqued taupe subway tile for a contemporary look, while the brown, black and white encaustic floor tile adds an eclectic flair. A classic black marble topped vanity and industrial shelving complete this one-of-a-kind space, ready to welcome any guest.

This en-suite wet room style shower room was perfectly designed for what looked like such a small space before. The brick wall goes so well with the Hudson Reed Black Frame Wetroom Screen with it's stunning black grid pattern.
The Lusso Stone white vanity unit fits comfortably within the space with its strong matt black basin tap.
With all these touches combined it truly brings this shower room together beautifully.
Designed by an Akiva Designer
Installed by an Akiva Approved Contractor

Пример оригинального дизайна: огромная главная ванная комната в стиле лофт с открытыми фасадами, темными деревянными фасадами, душем в нише, унитазом-моноблоком, белой плиткой, плиткой кабанчик, белыми стенами, полом из винила, раковиной с несколькими смесителями, столешницей из дерева, серым полом и открытым душем
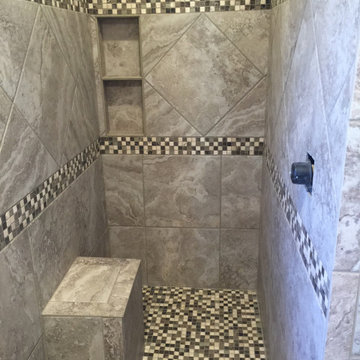
Curbless shower remodel for handicap accessible customer to roll their wheelchair in with shower bench and niche.
Diamond set design accent strip along with two mosaic racing stripes.

На фото: главная ванная комната в стиле лофт с накладной ванной, душем над ванной, раздельным унитазом, белой плиткой, керамогранитной плиткой, белыми стенами, полом из керамогранита, раковиной с несколькими смесителями, столешницей из бетона, черным полом, открытым душем, белой столешницей, нишей, тумбой под одну раковину и напольной тумбой
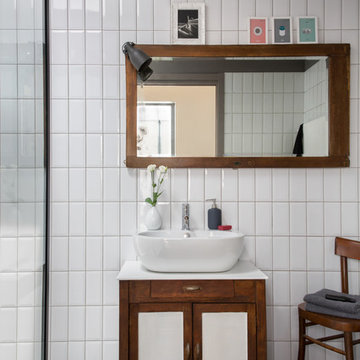
Photography: @angelitabonetti / @monadvisual
Styling: @alessandrachiarelli
На фото: ванная комната среднего размера в стиле лофт с фасадами в стиле шейкер, темными деревянными фасадами, белой плиткой, плиткой кабанчик, серыми стенами, полом из керамогранита, душевой кабиной, серым полом, открытым душем, белой столешницей, душем в нише и настольной раковиной с
На фото: ванная комната среднего размера в стиле лофт с фасадами в стиле шейкер, темными деревянными фасадами, белой плиткой, плиткой кабанчик, серыми стенами, полом из керамогранита, душевой кабиной, серым полом, открытым душем, белой столешницей, душем в нише и настольной раковиной с
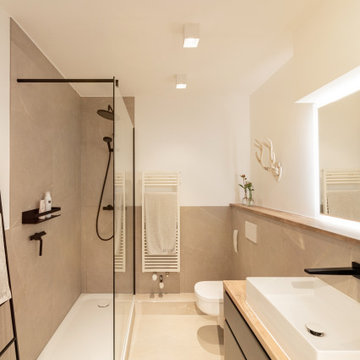
Пример оригинального дизайна: маленькая ванная комната в стиле лофт с серыми фасадами, угловым душем, инсталляцией, бежевой плиткой, керамической плиткой, белыми стенами, полом из керамической плитки, душевой кабиной, настольной раковиной, столешницей из дерева, бежевым полом, открытым душем, бежевой столешницей, тумбой под одну раковину и подвесной тумбой для на участке и в саду
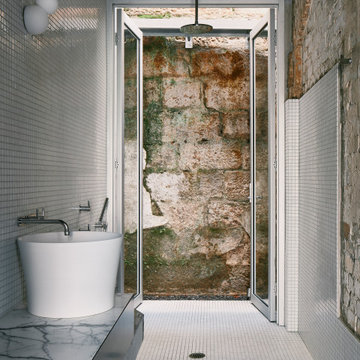
Источник вдохновения для домашнего уюта: ванная комната в стиле лофт с плоскими фасадами, черными фасадами, душем без бортиков, белой плиткой, плиткой мозаикой, полом из мозаичной плитки, настольной раковиной, белым полом, открытым душем, белой столешницей, тумбой под одну раковину и подвесной тумбой
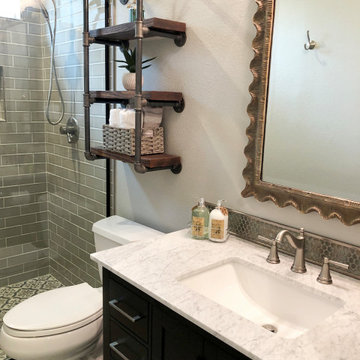
Modern, updated guest bath with industrial accents. Linear bronze penny tile pairs beautifully will antiqued taupe subway tile for a contemporary look, while the brown, black and white encaustic floor tile adds an eclectic flair. A classic black marble topped vanity and industrial shelving complete this one-of-a-kind space, ready to welcome any guest.
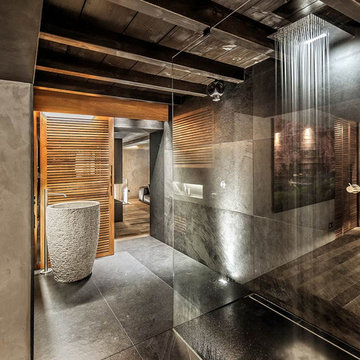
Свежая идея для дизайна: ванная комната в стиле лофт с душем без бортиков, раковиной с пьедесталом, открытым душем, черной плиткой, черными стенами и черным полом - отличное фото интерьера

Il bagno principale è stato ricavato in uno spazio stretto e lungo dove si è scelto di collocare la doccia a ridosso della finestra e addossare i sanitari ed il lavabo su un lato per permettere una migliore fruizione dell’ambiente. L’uso della resina in continuità tra pavimento e soffitto e lo specchio che corre lungo il lato del bagno, lo rendono percettivamente più ampio e accogliente.

The master bedroom suite exudes elegance and functionality with a spacious walk-in closet boasting versatile storage solutions. The bedroom itself boasts a striking full-wall headboard crafted from painted black beadboard, complemented by aged oak flooring and adjacent black matte tile in the bath and closet areas. Custom nightstands on either side of the bed provide convenience, illuminated by industrial rope pendants overhead. The master bath showcases an industrial aesthetic with white subway tile, aged oak cabinetry, and a luxurious walk-in shower. Black plumbing fixtures and hardware add a sophisticated touch, completing this harmoniously designed and well-appointed master suite.
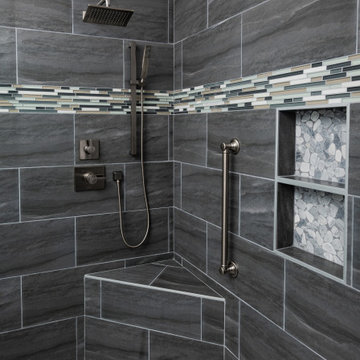
When deciding to either keep a tub and shower or take out the tub and expand the shower in the master bathroom is solely dependent on a homeowner's preference. Although having a tub in the master bathroom is still a desired feature for home buyer's, especially for those who have or are excepting children, there's no definitive proof that having a tub is going to guarantee a higher rate of return on the investment.
This chic and modern shower is easily accessible. The expanded room provides the ability to move around freely without constraint and makes showering more welcoming and relaxing. This shower is a great addition and can be highly beneficial in the future to any individuals who are elderly, wheelchair bound or have mobility impairments. Fixtures and furnishings such as the grab bar, a bench and hand shower also makes the shower more user friendly.
The decision to take out the tub and make the shower larger has visually transformed this master bathroom and created a spacious feel. The shower is a wonderful upgrade and has added value and style to our client's beautiful home.
Check out the before and after photographs as well as the video!
Here are some of the materials that were used for this transformation:
12x24 Porcelain Lara Dark Grey
6" Shower band of Keystone Interlocking Mosaic Tile
Delta fixtures throughout
Ranier Quartz vanity countertops
Санузел в стиле лофт с открытым душем – фото дизайна интерьера
2

