Санузел в стиле кантри с темными деревянными фасадами – фото дизайна интерьера
Сортировать:
Бюджет
Сортировать:Популярное за сегодня
101 - 120 из 4 955 фото
1 из 3
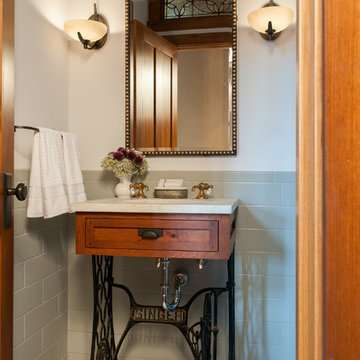
This spectacular barn home features custom cabinetry in the kitchen, office, four bathrooms including the master and the laundry room. Design details include glass doors, finished ends, finished interiors, furniture ends, knee brackets, wainscotings, pegged doors and drawer fronts, Arts & Crafts moulding and brackets, designer clipped stiles, mission plank interior backs, solid wood tops, valances, towel bars and more!
Kitchen
Wood: Knotty Cherry & Maple
Finish: Candlelight Stain, Natural & Barn Red over Pitch Black Milk Paint, Burnished.
Doors: Craftsman with pegs
Photo Credit: Crown Point Cabinetry
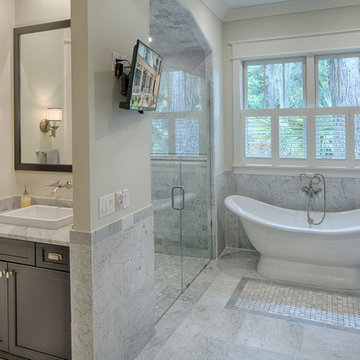
The best of past and present architectural styles combine in this welcoming, farmhouse-inspired design. Clad in low-maintenance siding, the distinctive exterior has plenty of street appeal, with its columned porch, multiple gables, shutters and interesting roof lines. Other exterior highlights included trusses over the garage doors, horizontal lap siding and brick and stone accents. The interior is equally impressive, with an open floor plan that accommodates today’s family and modern lifestyles. An eight-foot covered porch leads into a large foyer and a powder room. Beyond, the spacious first floor includes more than 2,000 square feet, with one side dominated by public spaces that include a large open living room, centrally located kitchen with a large island that seats six and a u-shaped counter plan, formal dining area that seats eight for holidays and special occasions and a convenient laundry and mud room. The left side of the floor plan contains the serene master suite, with an oversized master bath, large walk-in closet and 16 by 18-foot master bedroom that includes a large picture window that lets in maximum light and is perfect for capturing nearby views. Relax with a cup of morning coffee or an evening cocktail on the nearby covered patio, which can be accessed from both the living room and the master bedroom. Upstairs, an additional 900 square feet includes two 11 by 14-foot upper bedrooms with bath and closet and a an approximately 700 square foot guest suite over the garage that includes a relaxing sitting area, galley kitchen and bath, perfect for guests or in-laws.

Стильный дизайн: туалет среднего размера в стиле кантри с открытыми фасадами, темными деревянными фасадами, раздельным унитазом, белой плиткой, керамогранитной плиткой, белыми стенами, полом из керамической плитки, настольной раковиной и бежевым полом - последний тренд

The clients were keen to keep upheaval to a minimum so we kept the existing layout, meaning there was no need to relocate the services and cutting down the time that the bathroom was out of action.
Underfloor heating was installed to free up wall space in this bijou bathroom, and plentiful bespoke and hidden storage was fitted to help the clients keep the space looking neat.
The clients had a selection of existing items they wanted to make use of, including a mirror and some offcuts from their kitchen worktop. We LOVE a no-waste challenge around here, so we had the mirror re-sprayed to match the lampshades, and had the offcuts re-worked into the surface and splash back of the vanity.
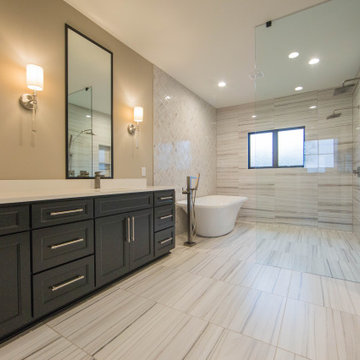
The master bath features a free standing tub and faucet.
Пример оригинального дизайна: большая главная ванная комната в стиле кантри с фасадами с утопленной филенкой, темными деревянными фасадами, отдельно стоящей ванной, душевой комнатой, белой плиткой, плиткой из листового камня, разноцветными стенами, монолитной раковиной, разноцветным полом, открытым душем, белой столешницей, тумбой под две раковины и встроенной тумбой
Пример оригинального дизайна: большая главная ванная комната в стиле кантри с фасадами с утопленной филенкой, темными деревянными фасадами, отдельно стоящей ванной, душевой комнатой, белой плиткой, плиткой из листового камня, разноцветными стенами, монолитной раковиной, разноцветным полом, открытым душем, белой столешницей, тумбой под две раковины и встроенной тумбой
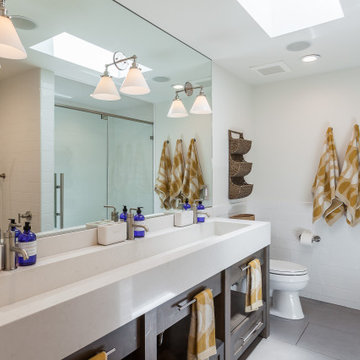
На фото: ванная комната в стиле кантри с открытыми фасадами, темными деревянными фасадами, душем в нише, белой плиткой, раковиной с несколькими смесителями, серым полом, душем с распашными дверями, белой столешницей, тумбой под две раковины и напольной тумбой

The spare bathroom here features a modern farmhouse style.
Features include a dark wood vanity, gray subway tile, Moen Gibson faucet, Kohler Verticyl Sink, Moen Annex Shower Package, Kohler Aerie Shower Screen, Kohler Elmbrook toilet, and a classic floor tile.
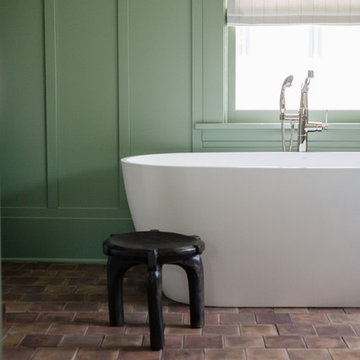
На фото: главная ванная комната в стиле кантри с темными деревянными фасадами, отдельно стоящей ванной, белой плиткой, керамической плиткой, зелеными стенами, полом из терракотовой плитки, врезной раковиной, мраморной столешницей, разноцветным полом и белой столешницей с

Lee Manning Photography
На фото: ванная комната среднего размера в стиле кантри с накладной раковиной, темными деревянными фасадами, столешницей из дерева, душем в нише, раздельным унитазом, керамической плиткой, белыми стенами, полом из мозаичной плитки, душевой кабиной, черно-белой плиткой, шторкой для ванной, коричневой столешницей и плоскими фасадами с
На фото: ванная комната среднего размера в стиле кантри с накладной раковиной, темными деревянными фасадами, столешницей из дерева, душем в нише, раздельным унитазом, керамической плиткой, белыми стенами, полом из мозаичной плитки, душевой кабиной, черно-белой плиткой, шторкой для ванной, коричневой столешницей и плоскими фасадами с
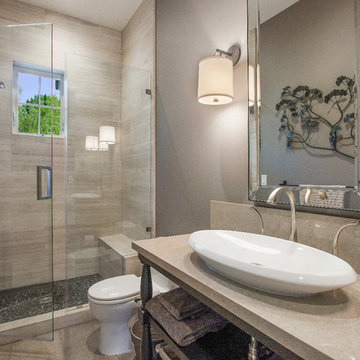
Farmhouse style with an industrial, contemporary feel.
На фото: ванная комната среднего размера в стиле кантри с настольной раковиной, открытыми фасадами, темными деревянными фасадами, белой плиткой, каменной плиткой и серыми стенами
На фото: ванная комната среднего размера в стиле кантри с настольной раковиной, открытыми фасадами, темными деревянными фасадами, белой плиткой, каменной плиткой и серыми стенами
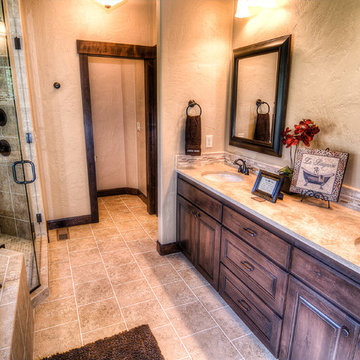
Стильный дизайн: главная ванная комната среднего размера в стиле кантри с врезной раковиной, темными деревянными фасадами, столешницей из гранита, накладной ванной, угловым душем, раздельным унитазом, бежевой плиткой, керамической плиткой, бежевыми стенами, темным паркетным полом и фасадами с выступающей филенкой - последний тренд

Design Firm’s Name: The Vrindavan Project
Design Firm’s Phone Numbers: +91 9560107193 / +91 124 4000027 / +91 9560107194
Design Firm’s Email: ranjeet.mukherjee@gmail.com / thevrindavanproject@gmail.com
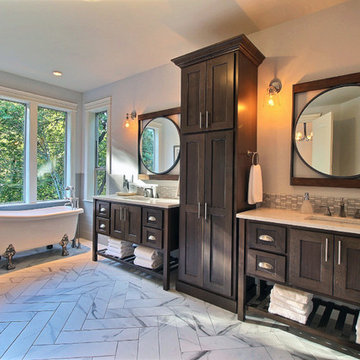
Paint by Sherwin Williams
Body Color - City Loft - SW 7631
Trim Color - Custom Color - SW 8975/3535
Master Suite & Guest Bath - Site White - SW 7070
Girls' Rooms & Bath - White Beet - SW 6287
Exposed Beams & Banister Stain - Banister Beige - SW 3128-B
Flooring & Tile by Macadam Floor & Design
Hardwood by Kentwood Floors
Hardwood Product Originals Series - Plateau in Brushed Hard Maple
Wall & Floor Tile by Macadam Floor & Design
Counter Backsplash, Shower Niche & Bathroom Floor by Tierra Sol
Backsplash & Shower Niche Product Driftwood Cronos Engraved in Bianco Cararra Mosaic
Bathroom Floor Product Portobello Marmi Classico in Bianco Cararra Herringbone
Shower Wall Tile by Surface Art Inc
Shower Wall Product A La Mode in Honed Mushroom
SMud Set Shower Pan by Emser Tile
Shower Wall Product Winter Frost in Mixed 1in Hexagons
Slab Countertops by Wall to Wall Stone Corp
Kitchen Quartz Product True North Calcutta
Master Suite Quartz Product True North Venato Extra
Girls' Bath Quartz Product True North Pebble Beach
All Other Quartz Product True North Light Silt
Windows by Milgard Windows & Doors
Window Product Style Line® Series
Window Supplier Troyco - Window & Door
Window Treatments by Budget Blinds
Lighting by Destination Lighting
Fixtures by Crystorama Lighting
Interior Design by Tiffany Home Design
Custom Cabinetry & Storage by Northwood Cabinets
Customized & Built by Cascade West Development
Photography by ExposioHDR Portland
Original Plans by Alan Mascord Design Associates
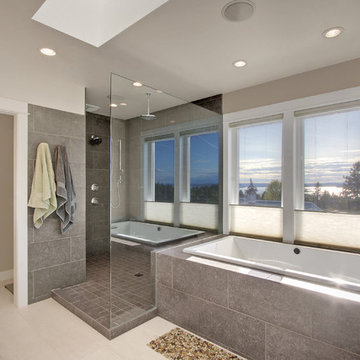
Vicaso
Стильный дизайн: большая главная ванная комната в стиле кантри с врезной раковиной, фасадами с утопленной филенкой, темными деревянными фасадами, столешницей из искусственного кварца, накладной ванной, открытым душем, раздельным унитазом, серой плиткой, каменной плиткой, бежевыми стенами и полом из керамогранита - последний тренд
Стильный дизайн: большая главная ванная комната в стиле кантри с врезной раковиной, фасадами с утопленной филенкой, темными деревянными фасадами, столешницей из искусственного кварца, накладной ванной, открытым душем, раздельным унитазом, серой плиткой, каменной плиткой, бежевыми стенами и полом из керамогранита - последний тренд
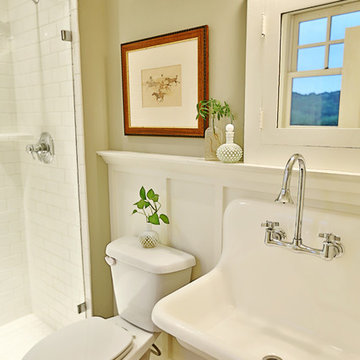
Идея дизайна: большая ванная комната в стиле кантри с плоскими фасадами, темными деревянными фасадами, раздельным унитазом, бежевыми стенами, полом из винила, душевой кабиной, подвесной раковиной, столешницей из кварцита, душем в нише, белой плиткой и плиткой кабанчик
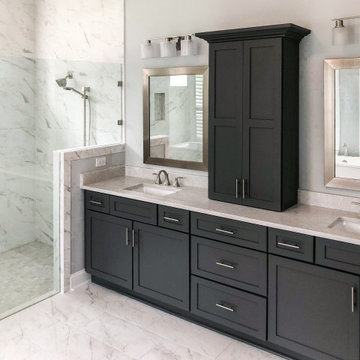
Идея дизайна: большая главная ванная комната в стиле кантри с фасадами в стиле шейкер, темными деревянными фасадами, отдельно стоящей ванной, открытым душем, серой плиткой, керамогранитной плиткой, полом из керамогранита, врезной раковиной, столешницей из кварцита, серым полом, душем с распашными дверями, бежевой столешницей, сиденьем для душа, тумбой под две раковины и встроенной тумбой
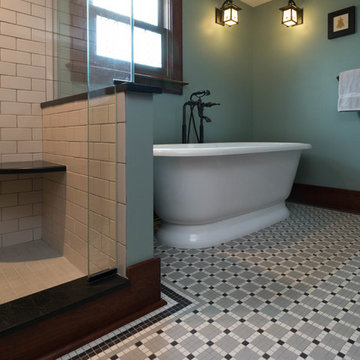
Photos by Starloft Photography
Источник вдохновения для домашнего уюта: главная ванная комната среднего размера в стиле кантри с фасадами в стиле шейкер, темными деревянными фасадами, отдельно стоящей ванной, душем в нише, раздельным унитазом, черно-белой плиткой, керамогранитной плиткой, зелеными стенами, полом из мозаичной плитки, врезной раковиной и столешницей из талькохлорита
Источник вдохновения для домашнего уюта: главная ванная комната среднего размера в стиле кантри с фасадами в стиле шейкер, темными деревянными фасадами, отдельно стоящей ванной, душем в нише, раздельным унитазом, черно-белой плиткой, керамогранитной плиткой, зелеными стенами, полом из мозаичной плитки, врезной раковиной и столешницей из талькохлорита
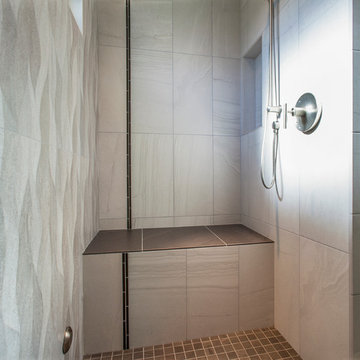
Craftsman style house opens up for better connection and more contemporary living. Removing a wall between the kitchen and dinning room and reconfiguring the stair layout allowed for more usable space and better circulation through the home. The double dormer addition upstairs allowed for a true Master Suite, complete with steam shower!
Photo: Pete Eckert
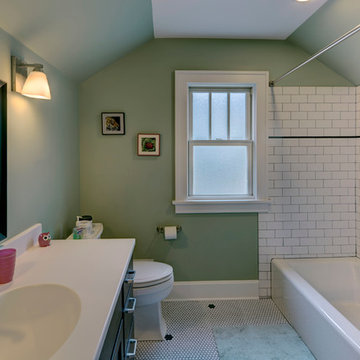
A growing family needed extra space in their 1930 Bungalow. We designed an addition sensitive to the neighborhood and complimentary to the original design that includes a generously sized one car garage, a 350 square foot screen porch and a master suite with walk-in closet and bathroom. The original upstairs bathroom was remodeled simultaneously, creating two new bathrooms. The master bathroom has a curbless shower and glass tile walls that give a contemporary vibe. The screen porch has a fir beadboard ceiling and the floor is random width white oak planks milled from a 120 year-old tree harvested from the building site to make room for the addition.
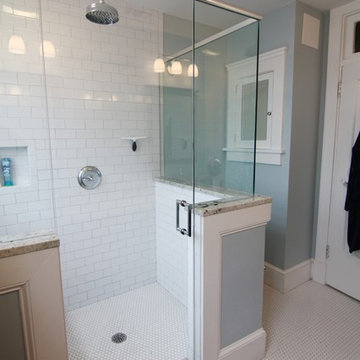
Rain shower head, chrome fixtures, white tile surround, frameless shower door.
На фото: главная ванная комната среднего размера в стиле кантри с врезной раковиной, фасадами в стиле шейкер, темными деревянными фасадами, столешницей из гранита, угловым душем, раздельным унитазом, белой плиткой, керамической плиткой, синими стенами и полом из мозаичной плитки
На фото: главная ванная комната среднего размера в стиле кантри с врезной раковиной, фасадами в стиле шейкер, темными деревянными фасадами, столешницей из гранита, угловым душем, раздельным унитазом, белой плиткой, керамической плиткой, синими стенами и полом из мозаичной плитки
Санузел в стиле кантри с темными деревянными фасадами – фото дизайна интерьера
6

