Санузел в современном стиле с темными деревянными фасадами – фото дизайна интерьера
Сортировать:
Бюджет
Сортировать:Популярное за сегодня
1 - 20 из 30 390 фото
1 из 3

Jim Bartsch
На фото: главная ванная комната в современном стиле с настольной раковиной, плоскими фасадами, темными деревянными фасадами, мраморной столешницей, полом из травертина, накладной ванной, бежевой плиткой, бежевыми стенами и плиткой из травертина
На фото: главная ванная комната в современном стиле с настольной раковиной, плоскими фасадами, темными деревянными фасадами, мраморной столешницей, полом из травертина, накладной ванной, бежевой плиткой, бежевыми стенами и плиткой из травертина

Идея дизайна: большая главная ванная комната в современном стиле с фасадами с утопленной филенкой, темными деревянными фасадами, ванной в нише, душевой комнатой, серыми стенами, мраморным полом, врезной раковиной, столешницей из искусственного кварца, черным полом, душем с раздвижными дверями и белой столешницей

Пример оригинального дизайна: главная ванная комната среднего размера в современном стиле с плоскими фасадами, темными деревянными фасадами, отдельно стоящей ванной, угловым душем, белой плиткой, белыми стенами, врезной раковиной, белым полом, душем с распашными дверями, унитазом-моноблоком, керамогранитной плиткой, полом из керамогранита и столешницей из искусственного кварца

Пример оригинального дизайна: маленькая ванная комната в современном стиле с плоскими фасадами, темными деревянными фасадами, душем в нише, унитазом-моноблоком, синей плиткой, белой плиткой, стеклянной плиткой, синими стенами, полом из керамической плитки, душевой кабиной, врезной раковиной и столешницей из гранита для на участке и в саду

Идея дизайна: туалет среднего размера в современном стиле с плоскими фасадами, темными деревянными фасадами, плиткой под дерево, белыми стенами, подвесной раковиной, белой столешницей, подвесной тумбой, деревянными стенами и панелями на стенах

Cabinets: Clear Alder- Ebony- Shaker Door
Countertop: Caesarstone Cloudburst Concrete 4011- Honed
Floor: All over tile- AMT Treverk White- all 3 sizes- Staggered
Shower Field/Tub backsplash: TTS Organic Rug Ice 6x24
Grout: Custom Rolling Fog 544
Tub rug/ Shower floor: Dal Tile Steel CG-HF-20150812
Grout: Mapei Cobblestone 103
Photographer: Steve Chenn

When a family living in Singapore decided to purchase a New York City pied-à-terre, they settled on the historic Langham Place, a 60-floor building along 5th Ave which features a mixture of permanent residencies and 5-star hotel suites. Immediately after purchasing the condo, they reached out to Decor Aid, and tasked us with designing a home that would reflect their jet-setting lifestyle and chic sensibility.
Book Your Free In-Home Consultation
Connecting to the historic Tiffany Building at 404 5th Ave, the exterior of Langham Place is a combination of highly contemporary architecture and 1920’s art deco design. And with this highly unique architecture, came highly angular, outward leaning floor-to-ceiling windows, which would prove to be our biggest design challenge.
One of the apartment’s quirks was negotiating an uneven balance of natural light throughout the space. Parts of the apartment, such one of the kids’ bedrooms, feature floor-to-ceiling windows and an abundance of natural light, while other areas, such as one corner of the living room, receive little natural light.
By sourcing a combination of contemporary, low-profile furniture pieces and metallic accents, we were able to compensate for apartment’s pockets of darkness. A low-profile beige sectional from Room & Board was an obvious choice, which we complemented with a lucite console and a bronze Riverstone coffee table from Mitchell Gold+Bob Williams.
Circular tables were placed throughout the apartment in order to establish a design scheme that would be easy to walk through. A marble tulip table from Sit Down New York provides an opulent dining room space, without crowding the floor plan. The finishing touches include a sumptuous swivel chair from Safavieh, to create a sleek, welcoming vacation home for this international client.
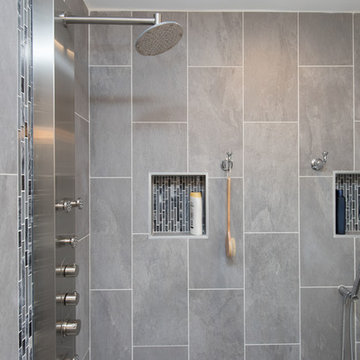
На фото: главная ванная комната среднего размера в современном стиле с темными деревянными фасадами, отдельно стоящей ванной, белыми стенами, врезной раковиной, фасадами в стиле шейкер, душем в нише, раздельным унитазом, серой плиткой, керамогранитной плиткой, мраморным полом и столешницей из искусственного кварца с
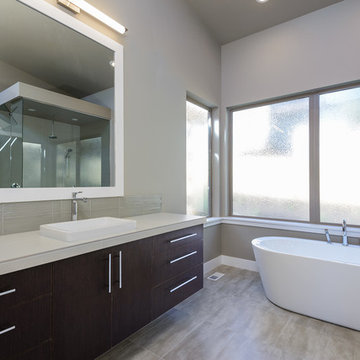
Пример оригинального дизайна: большая главная ванная комната в современном стиле с плоскими фасадами, темными деревянными фасадами, отдельно стоящей ванной, угловым душем, керамической плиткой, серыми стенами, полом из керамогранита, накладной раковиной, столешницей из плитки и серой плиткой

На фото: маленькая ванная комната в современном стиле с консольной раковиной, плоскими фасадами, темными деревянными фасадами, столешницей из искусственного камня, ванной в нише, душем в нише, серой плиткой, стеклянной плиткой, серыми стенами и полом из керамической плитки для на участке и в саду

Bathroom Remodeling Project done by American Home Improvement
Источник вдохновения для домашнего уюта: главная ванная комната среднего размера в современном стиле с врезной раковиной, темными деревянными фасадами, белыми стенами, мраморным полом, белым полом, отдельно стоящей ванной, мраморной столешницей и фасадами в стиле шейкер
Источник вдохновения для домашнего уюта: главная ванная комната среднего размера в современном стиле с врезной раковиной, темными деревянными фасадами, белыми стенами, мраморным полом, белым полом, отдельно стоящей ванной, мраморной столешницей и фасадами в стиле шейкер
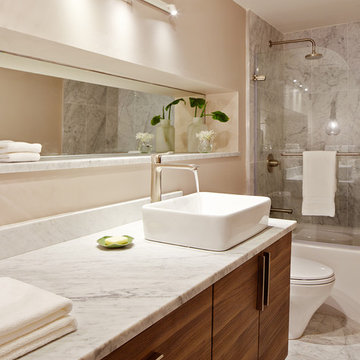
Brad Knipstein
Стильный дизайн: главная ванная комната среднего размера в современном стиле с настольной раковиной, плоскими фасадами, темными деревянными фасадами, мраморной столешницей, ванной в нише, душем над ванной, унитазом-моноблоком, каменной плиткой, бежевыми стенами, мраморным полом и белой плиткой - последний тренд
Стильный дизайн: главная ванная комната среднего размера в современном стиле с настольной раковиной, плоскими фасадами, темными деревянными фасадами, мраморной столешницей, ванной в нише, душем над ванной, унитазом-моноблоком, каменной плиткой, бежевыми стенами, мраморным полом и белой плиткой - последний тренд

Steam shower with a Japanese tub is just what a person needs after a hard day at work. This beautiful tile shower boasts a barrel ceiling of mosaic tile and mosaic glass accent. Granite on the seat and threshold make a nice finish for this master suite addition.

When your primary bathroom isn't large, it's so important to address the storage needs. By taking out the built in tub, and adding in a freestanding tub, we were able to gain some length for our vanity. We removed the dropped soffit over the mirrors and in the shower to increase visual space and take advantage of the vaulted ceiling. Interest was added by mixing the finish of the fixtures. The shower and tub fixtures are Vibrant Brushed Moderne Brass, and the faucets and all accessories are matte black. We used a patterned floor to create interest and a large format (24" x 48") tile to visually enlarge the shower. This primary bath is a mix of cools and warms and is now a high functioning space for the owners.

A large bespoke dark timber vanity unit sits over terracotta coloured cement floor tiles. Soft lighting and limewash painted walls create a calm, natural finished bathroom.

Création d’un grand appartement familial avec espace parental et son studio indépendant suite à la réunion de deux lots. Une rénovation importante est effectuée et l’ensemble des espaces est restructuré et optimisé avec de nombreux rangements sur mesure. Les espaces sont ouverts au maximum pour favoriser la vue vers l’extérieur.
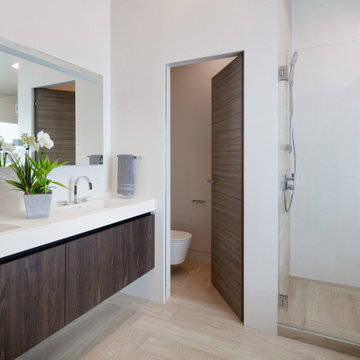
Designers: Susan Bowen & Revital Kaufman-Meron
Photos: LucidPic Photography - Rich Anderson
Свежая идея для дизайна: ванная комната в современном стиле с плоскими фасадами, темными деревянными фасадами, душем в нише, белой плиткой, белыми стенами, светлым паркетным полом, монолитной раковиной, бежевым полом, белой столешницей, тумбой под две раковины и подвесной тумбой - отличное фото интерьера
Свежая идея для дизайна: ванная комната в современном стиле с плоскими фасадами, темными деревянными фасадами, душем в нише, белой плиткой, белыми стенами, светлым паркетным полом, монолитной раковиной, бежевым полом, белой столешницей, тумбой под две раковины и подвесной тумбой - отличное фото интерьера

Atelier 22 is a carefully considered, custom-fit, 5,500 square foot + 1,150 square foot finished lower level, seven bedroom, and seven and a half bath residence in Amagansett, New York. The residence features a wellness spa, custom designed chef’s kitchen, eco-smart saline swimming pool, all-season pool house, attached two-car garage, and smart home technology.
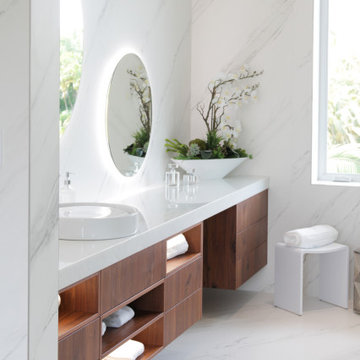
Custom Compact Bathroom, American Walnut veneer
Свежая идея для дизайна: маленькая главная ванная комната в современном стиле с плоскими фасадами, темными деревянными фасадами, унитазом-моноблоком, бежевой плиткой, керамической плиткой, бежевыми стенами, полом из керамической плитки, настольной раковиной, столешницей из искусственного кварца, серым полом, белой столешницей, тумбой под одну раковину и подвесной тумбой для на участке и в саду - отличное фото интерьера
Свежая идея для дизайна: маленькая главная ванная комната в современном стиле с плоскими фасадами, темными деревянными фасадами, унитазом-моноблоком, бежевой плиткой, керамической плиткой, бежевыми стенами, полом из керамической плитки, настольной раковиной, столешницей из искусственного кварца, серым полом, белой столешницей, тумбой под одну раковину и подвесной тумбой для на участке и в саду - отличное фото интерьера
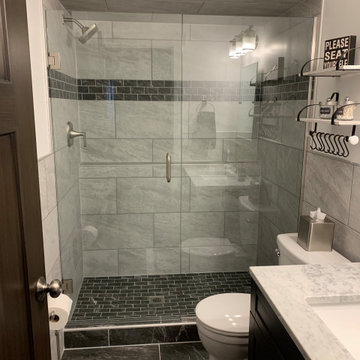
This project consisted of a basement remodel that we tiled the bathroom and the fireplace. The bathroom included a full tiled shower floor, walls, wainscoting and bathroom floor. The fireplace is a stacked stone.
Санузел в современном стиле с темными деревянными фасадами – фото дизайна интерьера
1

